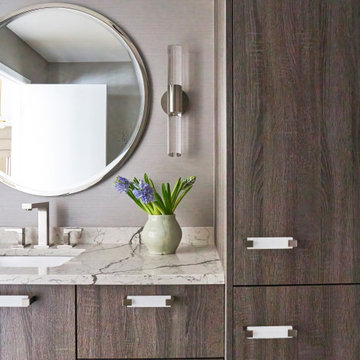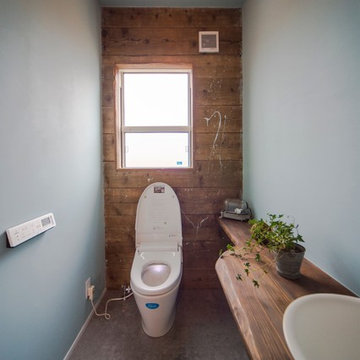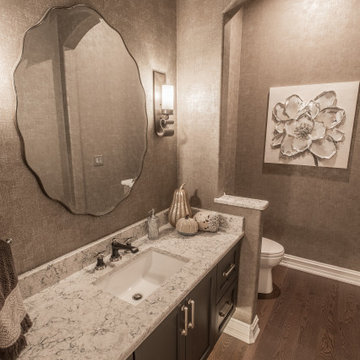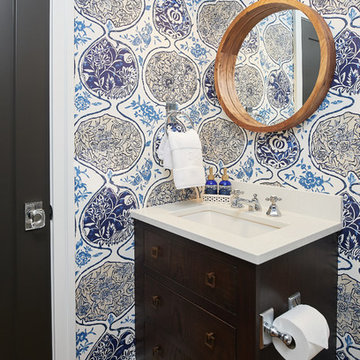広いトイレ・洗面所 (茶色いキャビネット、オレンジのキャビネット、赤いキャビネット) の写真
絞り込み:
資材コスト
並び替え:今日の人気順
写真 1〜20 枚目(全 142 枚)
1/5

Our client requested a warm, moody powder room that is used by the family and guests. The contemporary crystal sconces add just the right amount of glamour. We started with this beautiful quartz countertop and sourced cabinet finish and wallpaper that would all tie back to that. The rectangular details in the cabinet pulls and lavatory faucet contrast with the circular mirror and cylindrical wall sconces. Kaskel Photo.

The main goal to reawaken the beauty of this outdated kitchen was to create more storage and make it a more functional space. This husband and wife love to host their large extended family of kids and grandkids. The JRP design team tweaked the floor plan by reducing the size of an unnecessarily large powder bath. Since storage was key this allowed us to turn a small pantry closet into a larger walk-in pantry.
Keeping with the Mediterranean style of the house but adding a contemporary flair, the design features two-tone cabinets. Walnut island and base cabinets mixed with off white full height and uppers create a warm, welcoming environment. With the removal of the dated soffit, the cabinets were extended to the ceiling. This allowed for a second row of upper cabinets featuring a walnut interior and lighting for display. Choosing the right countertop and backsplash such as this marble-like quartz and arabesque tile is key to tying this whole look together.
The new pantry layout features crisp off-white open shelving with a contrasting walnut base cabinet. The combined open shelving and specialty drawers offer greater storage while at the same time being visually appealing.
The hood with its dark metal finish accented with antique brass is the focal point. It anchors the room above a new 60” Wolf range providing ample space to cook large family meals. The massive island features storage on all sides and seating on two for easy conversation making this kitchen the true hub of the home.

Contemporary powder room with separate water closet. Large vanity with top mounted stone sink. Wallpapered walls with sconce lighting and chandelier.
Peter Rymwid Photography

ダラスにあるラグジュアリーな広い地中海スタイルのおしゃれなトイレ・洗面所 (家具調キャビネット、茶色いキャビネット、白いタイル、ベージュの壁、淡色無垢フローリング、一体型シンク、大理石の洗面台、白い洗面カウンター) の写真

Photo by:Satoshi Shigeta
横浜にあるラグジュアリーな広いコンテンポラリースタイルのおしゃれなトイレ・洗面所 (家具調キャビネット、茶色いキャビネット、ベージュの壁、大理石の床、ベッセル式洗面器、クオーツストーンの洗面台、茶色い床、黒い洗面カウンター) の写真
横浜にあるラグジュアリーな広いコンテンポラリースタイルのおしゃれなトイレ・洗面所 (家具調キャビネット、茶色いキャビネット、ベージュの壁、大理石の床、ベッセル式洗面器、クオーツストーンの洗面台、茶色い床、黒い洗面カウンター) の写真

A mix of gold and bronze fixtures add a bit of contrast to the first floor powder room.
インディアナポリスにあるラグジュアリーな広いトランジショナルスタイルのおしゃれなトイレ・洗面所 (落し込みパネル扉のキャビネット、茶色いキャビネット、分離型トイレ、ラミネートの床、アンダーカウンター洗面器、珪岩の洗面台、茶色い床、白い洗面カウンター、独立型洗面台) の写真
インディアナポリスにあるラグジュアリーな広いトランジショナルスタイルのおしゃれなトイレ・洗面所 (落し込みパネル扉のキャビネット、茶色いキャビネット、分離型トイレ、ラミネートの床、アンダーカウンター洗面器、珪岩の洗面台、茶色い床、白い洗面カウンター、独立型洗面台) の写真

ヴィンテージ感ある古材を一面に
お施主様によるペイントをし、楽しいお家つくりと
なりました。
床はコンクリート風のクッションフロア
クールでかっこいいトイレが完成しました♪
他の地域にある広いビーチスタイルのおしゃれなトイレ・洗面所 (オープンシェルフ、茶色いキャビネット、白い壁、クッションフロア、一体型シンク、木製洗面台、グレーの床、ブラウンの洗面カウンター) の写真
他の地域にある広いビーチスタイルのおしゃれなトイレ・洗面所 (オープンシェルフ、茶色いキャビネット、白い壁、クッションフロア、一体型シンク、木製洗面台、グレーの床、ブラウンの洗面カウンター) の写真

ミネアポリスにある高級な広いトラディショナルスタイルのおしゃれなトイレ・洗面所 (フラットパネル扉のキャビネット、茶色いキャビネット、分離型トイレ、茶色いタイル、石タイル、赤い壁、無垢フローリング、一体型シンク、御影石の洗面台、茶色い床、黒い洗面カウンター、フローティング洗面台、表し梁、全タイプの壁の仕上げ) の写真

サクラメントにある高級な広いエクレクティックスタイルのおしゃれなトイレ・洗面所 (シェーカースタイル扉のキャビネット、赤いキャビネット、一体型トイレ 、木目調タイル、黒い壁、オーバーカウンターシンク、クオーツストーンの洗面台、フローティング洗面台、壁紙、茶色いタイル、木目調タイルの床、茶色い床、グリーンの洗面カウンター) の写真

A few years back we had the opportunity to take on this custom traditional transitional ranch style project in Auburn. This home has so many exciting traits we are excited for you to see; a large open kitchen with TWO island and custom in house lighting design, solid surfaces in kitchen and bathrooms, a media/bar room, detailed and painted interior millwork, exercise room, children's wing for their bedrooms and own garage, and a large outdoor living space with a kitchen. The design process was extensive with several different materials mixed together.

Bathroom with separate toilet room
フィラデルフィアにあるお手頃価格の広いモダンスタイルのおしゃれなトイレ・洗面所 (茶色いキャビネット、分離型トイレ、白いタイル、セラミックタイル、ベージュの壁、クッションフロア、一体型シンク、大理石の洗面台、茶色い床、白い洗面カウンター、造り付け洗面台) の写真
フィラデルフィアにあるお手頃価格の広いモダンスタイルのおしゃれなトイレ・洗面所 (茶色いキャビネット、分離型トイレ、白いタイル、セラミックタイル、ベージュの壁、クッションフロア、一体型シンク、大理石の洗面台、茶色い床、白い洗面カウンター、造り付け洗面台) の写真

Large West Chester PA Master Bath remodel with fantastic shower. These clients wanted a large walk in shower, so that drove the design of this new bathroom. We relocated everything to redesign this space. The shower is huge and open with no threshold to step over. The shower now has body sprays, shower head, and handheld; all being able to work at the same time or individually. The toilet was moved and a nice little niche was designed to hold the bidet seat remote control. Echelon cabinetry in the Rossiter door style in Espresso finish were used for the new vanity with plenty of storage and countertop space. The tile design is simple and sleek with a small pop of iridescent accent tiles that tie in nicely with the stunning granite wall caps and countertops. The clients are loving their new bathroom.

Light and Airy shiplap bathroom was the dream for this hard working couple. The goal was to totally re-create a space that was both beautiful, that made sense functionally and a place to remind the clients of their vacation time. A peaceful oasis. We knew we wanted to use tile that looks like shiplap. A cost effective way to create a timeless look. By cladding the entire tub shower wall it really looks more like real shiplap planked walls.
The center point of the room is the new window and two new rustic beams. Centered in the beams is the rustic chandelier.
Design by Signature Designs Kitchen Bath
Contractor ADR Design & Remodel
Photos by Gail Owens

デトロイトにある広いカントリー風のおしゃれなトイレ・洗面所 (落し込みパネル扉のキャビネット、茶色いキャビネット、濃色無垢フローリング、アンダーカウンター洗面器、茶色い床、グレーの洗面カウンター、フローティング洗面台、壁紙) の写真

ポートランドにある高級な広いコンテンポラリースタイルのおしゃれなトイレ・洗面所 (フラットパネル扉のキャビネット、茶色いキャビネット、分離型トイレ、グレーのタイル、セラミックタイル、グレーの壁、淡色無垢フローリング、一体型シンク、コンクリートの洗面台、茶色い床) の写真

The cozy powder room has a huge impact with the bold and colorful wallpaper. The dark cabinet, bronze light, brown door and wood mirror bring in textural elements and contrast without competing with the bold pattern of the paper.
Photographer: Ashley Avila Photography
Interior Design: Vision Interiors by Visbeen
Builder: Joel Peterson Homes

bagno
ミラノにある高級な広いコンテンポラリースタイルのおしゃれなトイレ・洗面所 (フラットパネル扉のキャビネット、茶色いキャビネット、分離型トイレ、緑のタイル、磁器タイル、磁器タイルの床、オーバーカウンターシンク、木製洗面台、グレーの床、白い洗面カウンター、フローティング洗面台、折り上げ天井) の写真
ミラノにある高級な広いコンテンポラリースタイルのおしゃれなトイレ・洗面所 (フラットパネル扉のキャビネット、茶色いキャビネット、分離型トイレ、緑のタイル、磁器タイル、磁器タイルの床、オーバーカウンターシンク、木製洗面台、グレーの床、白い洗面カウンター、フローティング洗面台、折り上げ天井) の写真

Huge Powder Room with Separate Commode Area
ラスベガスにある広いコンテンポラリースタイルのおしゃれなトイレ・洗面所 (フラットパネル扉のキャビネット、茶色いキャビネット、グレーの壁、淡色無垢フローリング、アンダーカウンター洗面器、大理石の洗面台、ベージュの床、グレーの洗面カウンター) の写真
ラスベガスにある広いコンテンポラリースタイルのおしゃれなトイレ・洗面所 (フラットパネル扉のキャビネット、茶色いキャビネット、グレーの壁、淡色無垢フローリング、アンダーカウンター洗面器、大理石の洗面台、ベージュの床、グレーの洗面カウンター) の写真

In this luxurious Serrano home, a mixture of matte glass and glossy laminate cabinetry plays off the industrial metal frames suspended from the dramatically tall ceilings. Custom frameless glass encloses a wine room, complete with flooring made from wine barrels. Continuing the theme, the back kitchen expands the function of the kitchen including a wine station by Dacor.
In the powder bathroom, the lipstick red cabinet floats within this rustic Hollywood glam inspired space. Wood floor material was designed to go up the wall for an emphasis on height.
The upstairs bar/lounge is the perfect spot to hang out and watch the game. Or take a look out on the Serrano golf course. A custom steel raised bar is finished with Dekton trillium countertops for durability and industrial flair. The same lipstick red from the bathroom is brought into the bar space adding a dynamic spice to the space, and tying the two spaces together.

Taube Photography /
Connor Contracting
フェニックスにある広いコンテンポラリースタイルのおしゃれなトイレ・洗面所 (シェーカースタイル扉のキャビネット、茶色いキャビネット、分離型トイレ、グレーの壁、無垢フローリング、アンダーカウンター洗面器、御影石の洗面台、茶色い床、茶色いタイル、石スラブタイル、ブラウンの洗面カウンター) の写真
フェニックスにある広いコンテンポラリースタイルのおしゃれなトイレ・洗面所 (シェーカースタイル扉のキャビネット、茶色いキャビネット、分離型トイレ、グレーの壁、無垢フローリング、アンダーカウンター洗面器、御影石の洗面台、茶色い床、茶色いタイル、石スラブタイル、ブラウンの洗面カウンター) の写真
広いトイレ・洗面所 (茶色いキャビネット、オレンジのキャビネット、赤いキャビネット) の写真
1