トイレ・洗面所 (青いキャビネット、マルチカラーの床) の写真
絞り込み:
資材コスト
並び替え:今日の人気順
写真 1〜20 枚目(全 80 枚)
1/3

A fun jazzy powder bathroom highlights the client’s own photography. A patterned porcelain floor not only adds some pizzazz but is also a breeze to maintain. The deep blue vanity cabinet pops against the black, white, and gray tones.
Hidden behind the sideway, a free-hanging vanity mirror and industrial vanity light hang over the semi-vessel sink making this an unexpectedly fun room for guests to visit.
Builder: Wamhoff Design Build
Photographer:
Daniel Angulo

Photographer: Ashley Avila Photography
Builder: Colonial Builders - Tim Schollart
Interior Designer: Laura Davidson
This large estate house was carefully crafted to compliment the rolling hillsides of the Midwest. Horizontal board & batten facades are sheltered by long runs of hipped roofs and are divided down the middle by the homes singular gabled wall. At the foyer, this gable takes the form of a classic three-part archway.
Going through the archway and into the interior, reveals a stunning see-through fireplace surround with raised natural stone hearth and rustic mantel beams. Subtle earth-toned wall colors, white trim, and natural wood floors serve as a perfect canvas to showcase patterned upholstery, black hardware, and colorful paintings. The kitchen and dining room occupies the space to the left of the foyer and living room and is connected to two garages through a more secluded mudroom and half bath. Off to the rear and adjacent to the kitchen is a screened porch that features a stone fireplace and stunning sunset views.
Occupying the space to the right of the living room and foyer is an understated master suite and spacious study featuring custom cabinets with diagonal bracing. The master bedroom’s en suite has a herringbone patterned marble floor, crisp white custom vanities, and access to a his and hers dressing area.
The four upstairs bedrooms are divided into pairs on either side of the living room balcony. Downstairs, the terraced landscaping exposes the family room and refreshment area to stunning views of the rear yard. The two remaining bedrooms in the lower level each have access to an en suite bathroom.

他の地域にあるお手頃価格の中くらいなカントリー風のおしゃれなトイレ・洗面所 (シェーカースタイル扉のキャビネット、青いキャビネット、セラミックタイルの床、分離型トイレ、白い壁、アンダーカウンター洗面器、大理石の洗面台、マルチカラーの床、グレーの洗面カウンター) の写真
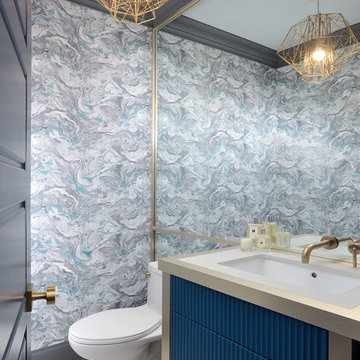
Larry Arnal Photography
トロントにあるトランジショナルスタイルのおしゃれなトイレ・洗面所 (家具調キャビネット、青いキャビネット、一体型トイレ 、マルチカラーの壁、アンダーカウンター洗面器、マルチカラーの床、マルチカラーの洗面カウンター) の写真
トロントにあるトランジショナルスタイルのおしゃれなトイレ・洗面所 (家具調キャビネット、青いキャビネット、一体型トイレ 、マルチカラーの壁、アンダーカウンター洗面器、マルチカラーの床、マルチカラーの洗面カウンター) の写真
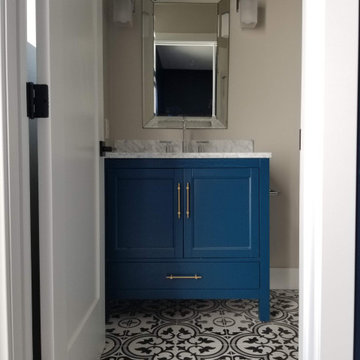
サンディエゴにある中くらいなコンテンポラリースタイルのおしゃれなトイレ・洗面所 (落し込みパネル扉のキャビネット、青いキャビネット、ベージュの壁、セメントタイルの床、アンダーカウンター洗面器、大理石の洗面台、マルチカラーの床、グレーの洗面カウンター) の写真
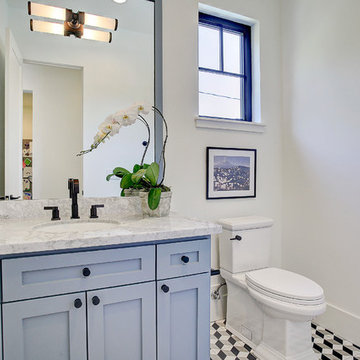
ヒューストンにある高級な中くらいなコンテンポラリースタイルのおしゃれなトイレ・洗面所 (落し込みパネル扉のキャビネット、青いキャビネット、分離型トイレ、白い壁、セラミックタイルの床、アンダーカウンター洗面器、大理石の洗面台、マルチカラーの床、グレーの洗面カウンター) の写真
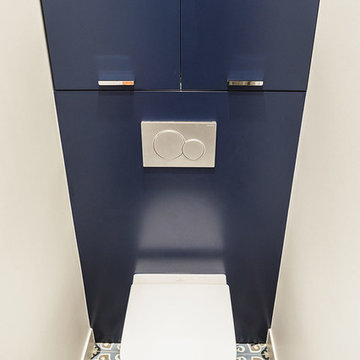
Crédit photo Jérémy Fiori
アンジェにある高級な広いモダンスタイルのおしゃれなトイレ・洗面所 (インセット扉のキャビネット、青いキャビネット、壁掛け式トイレ、青いタイル、セメントタイル、ベージュの壁、セメントタイルの床、人工大理石カウンター、マルチカラーの床) の写真
アンジェにある高級な広いモダンスタイルのおしゃれなトイレ・洗面所 (インセット扉のキャビネット、青いキャビネット、壁掛け式トイレ、青いタイル、セメントタイル、ベージュの壁、セメントタイルの床、人工大理石カウンター、マルチカラーの床) の写真

This 6,600-square-foot home in Edina’s Highland neighborhood was built for a family with young children — and an eye to the future. There’s a 16-foot-tall basketball sport court (painted in Edina High School’s colors, of course). “Many high-end homes now have customized sport courts — everything from golf simulators to batting cages,” said Dan Schaefer, owner of Landmark Build Co.
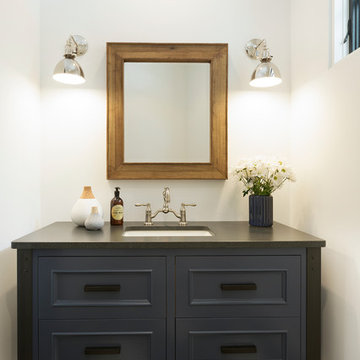
Spacecrafting
ミネアポリスにあるトランジショナルスタイルのおしゃれなトイレ・洗面所 (落し込みパネル扉のキャビネット、青いキャビネット、モノトーンのタイル、白い壁、アンダーカウンター洗面器、マルチカラーの床、グレーの洗面カウンター) の写真
ミネアポリスにあるトランジショナルスタイルのおしゃれなトイレ・洗面所 (落し込みパネル扉のキャビネット、青いキャビネット、モノトーンのタイル、白い壁、アンダーカウンター洗面器、マルチカラーの床、グレーの洗面カウンター) の写真
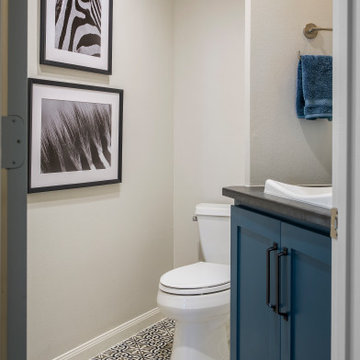
ヒューストンにある中くらいなトランジショナルスタイルのおしゃれなトイレ・洗面所 (シェーカースタイル扉のキャビネット、青いキャビネット、分離型トイレ、ベージュの壁、セラミックタイルの床、オーバーカウンターシンク、御影石の洗面台、マルチカラーの床、黒い洗面カウンター) の写真

モスクワにあるお手頃価格の小さなインダストリアルスタイルのおしゃれなトイレ・洗面所 (フラットパネル扉のキャビネット、青いキャビネット、壁掛け式トイレ、マルチカラーのタイル、セラミックタイル、マルチカラーの壁、マルチカラーの床、磁器タイルの床、アクセントウォール、白い天井) の写真

シカゴにあるカントリー風のおしゃれなトイレ・洗面所 (シェーカースタイル扉のキャビネット、青いキャビネット、一体型トイレ 、グレーの壁、セラミックタイルの床、アンダーカウンター洗面器、大理石の洗面台、マルチカラーの床、白い洗面カウンター、独立型洗面台、三角天井、羽目板の壁) の写真

The original shiplap ceiling was kept in the powder room as it offers a nice contrast to the white walls and fixtures. Floating shelves above the toilet were installed to match shiplap. The vanity cabinet's blue paint match mirror the client had and the pattern of the concrete tile flooring.
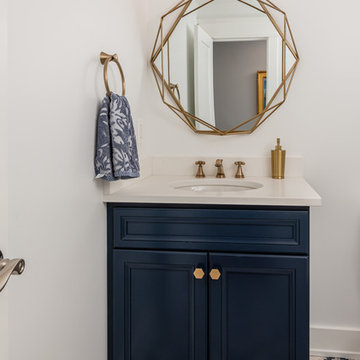
ワシントンD.C.にある中くらいなトランジショナルスタイルのおしゃれなトイレ・洗面所 (落し込みパネル扉のキャビネット、青いキャビネット、分離型トイレ、アンダーカウンター洗面器、マルチカラーの床、白い壁、クオーツストーンの洗面台) の写真

With a few special treatments, it's easy to transform a boring powder room into a little jewel box of a space. New vanity, lighting fixtures, ceiling detail and a statement wall covering make this little powder room an unexpected treasure.
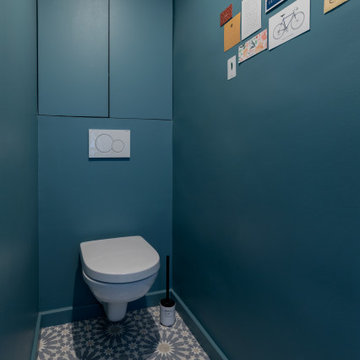
パリにある中くらいなトラディショナルスタイルのおしゃれなトイレ・洗面所 (青いキャビネット、壁掛け式トイレ、セメントタイルの床、マルチカラーの床、造り付け洗面台) の写真
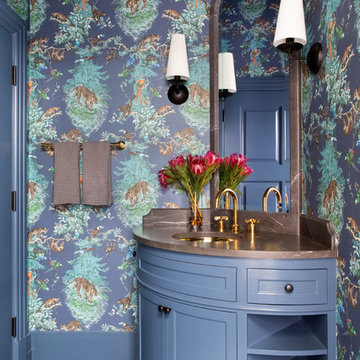
Austin Victorian by Chango & Co.
Architectural Advisement & Interior Design by Chango & Co.
Architecture by William Hablinski
Construction by J Pinnelli Co.
Photography by Sarah Elliott
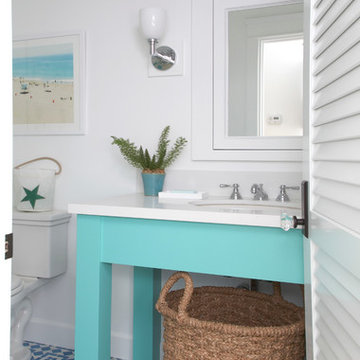
サンディエゴにある中くらいなビーチスタイルのおしゃれなトイレ・洗面所 (アンダーカウンター洗面器、青いキャビネット、クオーツストーンの洗面台、青いタイル、白い壁、分離型トイレ、セメントタイルの床、マルチカラーの床、白い洗面カウンター) の写真
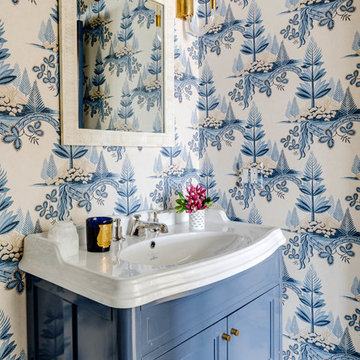
Greg Premru
プロビデンスにあるビーチスタイルのおしゃれなトイレ・洗面所 (家具調キャビネット、青いキャビネット、マルチカラーの壁、一体型シンク、マルチカラーの床、白い洗面カウンター) の写真
プロビデンスにあるビーチスタイルのおしゃれなトイレ・洗面所 (家具調キャビネット、青いキャビネット、マルチカラーの壁、一体型シンク、マルチカラーの床、白い洗面カウンター) の写真
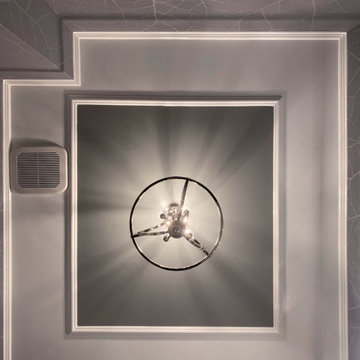
With a few special treatments, it's easy to transform a boring powder room into a little jewel box of a space. New vanity, lighting fixtures, ceiling detail and a statement wall covering make this little powder room an unexpected treasure.
トイレ・洗面所 (青いキャビネット、マルチカラーの床) の写真
1