トイレ・洗面所 (黒いキャビネット、青い壁、白い壁) の写真
絞り込み:
資材コスト
並び替え:今日の人気順
写真 81〜100 枚目(全 565 枚)
1/4
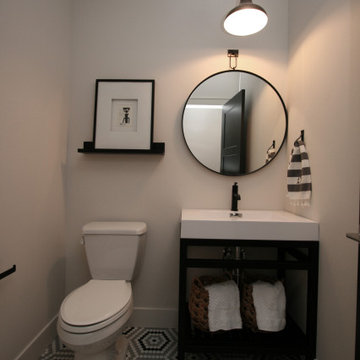
シアトルにあるお手頃価格の小さなトランジショナルスタイルのおしゃれなトイレ・洗面所 (家具調キャビネット、黒いキャビネット、分離型トイレ、白いタイル、白い壁、モザイクタイル、一体型シンク、クオーツストーンの洗面台、マルチカラーの床、白い洗面カウンター、独立型洗面台) の写真
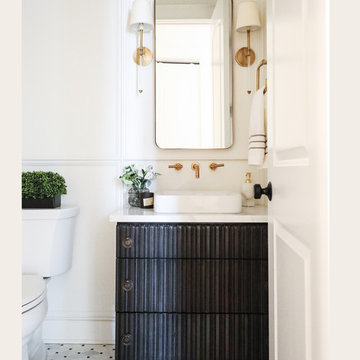
シカゴにあるトランジショナルスタイルのおしゃれなトイレ・洗面所 (家具調キャビネット、黒いキャビネット、白い壁、大理石の床、ベッセル式洗面器、グレーの床、白い洗面カウンター) の写真

モノトーンでまとめられた水回り。
浴室とガラスで仕切ることで、一体の空間となり、窮屈さを感じさせない水まわりに。
洗面台は製作家具。
便器までブラックに統一している。
壁面には清掃性を考慮して、全面タイルを張っている。
他の地域にある広いモダンスタイルのおしゃれなトイレ・洗面所 (フラットパネル扉のキャビネット、黒いキャビネット、一体型トイレ 、白いタイル、ミラータイル、白い壁、クッションフロア、ベッセル式洗面器、人工大理石カウンター、黒い床、黒い洗面カウンター、フローティング洗面台、クロスの天井、壁紙、白い天井) の写真
他の地域にある広いモダンスタイルのおしゃれなトイレ・洗面所 (フラットパネル扉のキャビネット、黒いキャビネット、一体型トイレ 、白いタイル、ミラータイル、白い壁、クッションフロア、ベッセル式洗面器、人工大理石カウンター、黒い床、黒い洗面カウンター、フローティング洗面台、クロスの天井、壁紙、白い天井) の写真

For a couple of young web developers buying their first home in Redwood Shores, we were hired to do a complete interior remodel of a cookie cutter house originally built in 1996. The original finishes looked more like the 80s than the 90s, consisting of raised-panel oak cabinets, 12 x 12 yellow-beige floor tiles, tile counters and brown-beige wall to wall carpeting. The kitchen and bathrooms were utterly basic and the doors, fireplace and TV niche were also very dated. We selected all new finishes in tones of gray and silver per our clients’ tastes and created new layouts for the kitchen and bathrooms. We also designed a custom accent wall for their TV (very important for gamers) and track-mounted sliding 3-Form resin doors to separate their living room from their office. To animate the two story living space we customized a Mizu pendant light by Terzani and in the kitchen we selected an accent wall of seamless Caesarstone, Fuscia lights designed by Achille Castiglioni (one of our favorite modernist pendants) and designed a two-level island and a drop-down ceiling accent “cloud: to coordinate with the color of the accent wall. The master bath features a minimalist bathtub and floating vanity, an internally lit Electric Mirror and Porcelanosa tile.
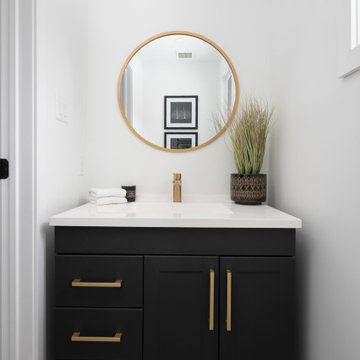
Boasting a modern yet warm interior design, this house features the highly desired open concept layout that seamlessly blends functionality and style, but yet has a private family room away from the main living space. The family has a unique fireplace accent wall that is a real show stopper. The spacious kitchen is a chef's delight, complete with an induction cook-top, built-in convection oven and microwave and an oversized island, and gorgeous quartz countertops. With three spacious bedrooms, including a luxurious master suite, this home offers plenty of space for family and guests. This home is truly a must-see!
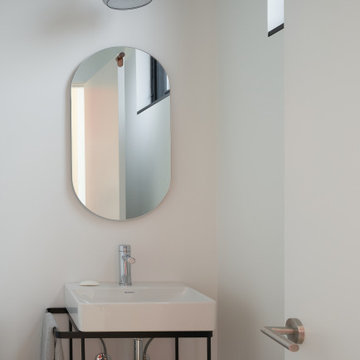
シアトルにある小さなモダンスタイルのおしゃれなトイレ・洗面所 (フラットパネル扉のキャビネット、黒いキャビネット、白い壁、壁付け型シンク、フローティング洗面台) の写真

Dans ce grand appartement, l’accent a été mis sur des couleurs fortes qui donne du caractère à cet intérieur.
On retrouve un bleu nuit dans le salon avec la bibliothèque sur mesure ainsi que dans la chambre parentale. Cette couleur donne de la profondeur à la pièce ainsi qu’une ambiance intimiste. La couleur verte se décline dans la cuisine et dans l’entrée qui a été entièrement repensée pour être plus fonctionnelle. La verrière d’artiste au style industriel relie les deux espaces pour créer une continuité visuelle.
Enfin, on trouve une couleur plus forte, le rouge terracotta, dans l’espace servant à la fois de bureau et de buanderie. Elle donne du dynamisme à la pièce et inspire la créativité !
Un cocktail de couleurs tendance associé avec des matériaux de qualité, ça donne ça !
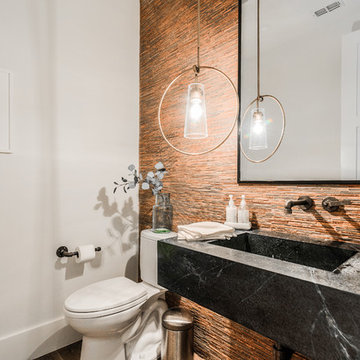
ダラスにある高級な小さなコンテンポラリースタイルのおしゃれなトイレ・洗面所 (分離型トイレ、マルチカラーのタイル、オレンジのタイル、ボーダータイル、白い壁、一体型シンク、黒い洗面カウンター、オープンシェルフ、黒いキャビネット) の写真

他の地域にある高級な広いビーチスタイルのおしゃれなトイレ・洗面所 (黒いキャビネット、一体型トイレ 、白い壁、淡色無垢フローリング、壁付け型シンク、茶色い床、フローティング洗面台、塗装板張りの壁) の写真
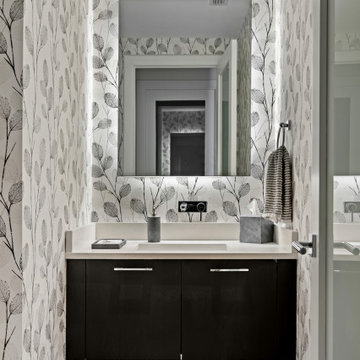
タンパにある高級な中くらいなトランジショナルスタイルのおしゃれなトイレ・洗面所 (フラットパネル扉のキャビネット、黒いキャビネット、分離型トイレ、白い壁、モザイクタイル、アンダーカウンター洗面器、クオーツストーンの洗面台、グレーの床、白い洗面カウンター、フローティング洗面台、壁紙、白い天井) の写真

Dark aqua walls set off brass, white, and black accents and hardware in this colorful, modern powder room.
ミルウォーキーにあるお手頃価格の小さなモダンスタイルのおしゃれなトイレ・洗面所 (レイズドパネル扉のキャビネット、黒いキャビネット、一体型トイレ 、青い壁、アンダーカウンター洗面器、大理石の洗面台、白い洗面カウンター、造り付け洗面台、羽目板の壁) の写真
ミルウォーキーにあるお手頃価格の小さなモダンスタイルのおしゃれなトイレ・洗面所 (レイズドパネル扉のキャビネット、黒いキャビネット、一体型トイレ 、青い壁、アンダーカウンター洗面器、大理石の洗面台、白い洗面カウンター、造り付け洗面台、羽目板の壁) の写真
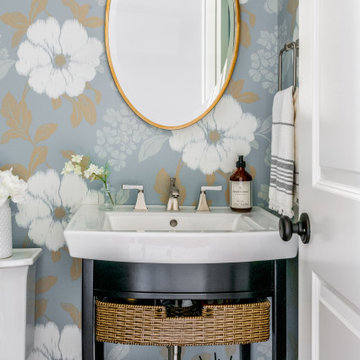
The powder bath in our Willow Way project blends masculine and feminine perfectly. The blue floral wallpaper
ニューヨークにあるお手頃価格の小さなトランジショナルスタイルのおしゃれなトイレ・洗面所 (黒いキャビネット、分離型トイレ、青い壁、濃色無垢フローリング、ペデスタルシンク、茶色い床、白い洗面カウンター、アクセントウォール、独立型洗面台、壁紙、白い天井) の写真
ニューヨークにあるお手頃価格の小さなトランジショナルスタイルのおしゃれなトイレ・洗面所 (黒いキャビネット、分離型トイレ、青い壁、濃色無垢フローリング、ペデスタルシンク、茶色い床、白い洗面カウンター、アクセントウォール、独立型洗面台、壁紙、白い天井) の写真
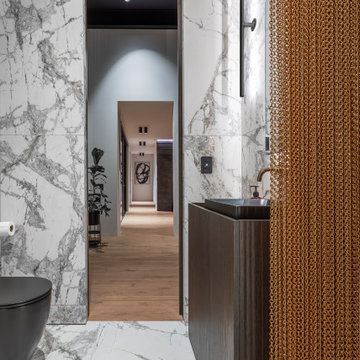
Designed by CubeDentro
ウェリントンにある高級な中くらいなコンテンポラリースタイルのおしゃれなトイレ・洗面所 (フラットパネル扉のキャビネット、黒いキャビネット、一体型トイレ 、白いタイル、セラミックタイル、白い壁、大理石の床、オーバーカウンターシンク、木製洗面台、白い床、黒い洗面カウンター、独立型洗面台) の写真
ウェリントンにある高級な中くらいなコンテンポラリースタイルのおしゃれなトイレ・洗面所 (フラットパネル扉のキャビネット、黒いキャビネット、一体型トイレ 、白いタイル、セラミックタイル、白い壁、大理石の床、オーバーカウンターシンク、木製洗面台、白い床、黒い洗面カウンター、独立型洗面台) の写真
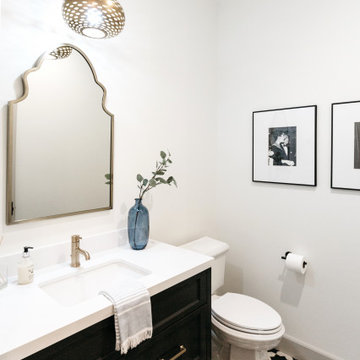
ロサンゼルスにある地中海スタイルのおしゃれなトイレ・洗面所 (落し込みパネル扉のキャビネット、黒いキャビネット、白い壁、アンダーカウンター洗面器、マルチカラーの床、白い洗面カウンター) の写真
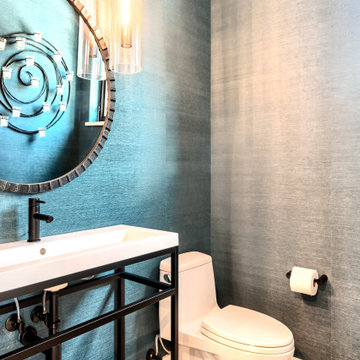
デンバーにあるお手頃価格の中くらいなおしゃれなトイレ・洗面所 (オープンシェルフ、黒いキャビネット、一体型トイレ 、青い壁、淡色無垢フローリング、一体型シンク、人工大理石カウンター、ベージュの床、白い洗面カウンター、独立型洗面台、壁紙) の写真

マイアミにある小さなトランジショナルスタイルのおしゃれなトイレ・洗面所 (家具調キャビネット、黒いキャビネット、セラミックタイル、白い壁、セラミックタイルの床、アンダーカウンター洗面器、珪岩の洗面台、茶色い床、白い洗面カウンター、独立型洗面台) の写真
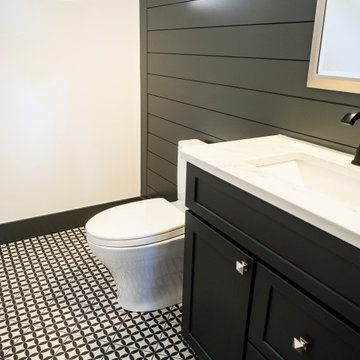
The powder room features a Black and White look in all areas. the floor tile has a retro appearance that immediately gets your attention.
デトロイトにあるお手頃価格の中くらいなトランジショナルスタイルのおしゃれなトイレ・洗面所 (シェーカースタイル扉のキャビネット、黒いキャビネット、一体型トイレ 、セラミックタイル、白い壁、セラミックタイルの床、アンダーカウンター洗面器、クオーツストーンの洗面台、白い床、白い洗面カウンター) の写真
デトロイトにあるお手頃価格の中くらいなトランジショナルスタイルのおしゃれなトイレ・洗面所 (シェーカースタイル扉のキャビネット、黒いキャビネット、一体型トイレ 、セラミックタイル、白い壁、セラミックタイルの床、アンダーカウンター洗面器、クオーツストーンの洗面台、白い床、白い洗面カウンター) の写真
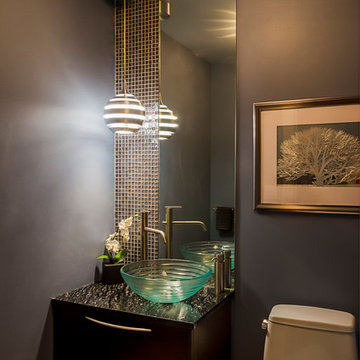
Our final powder room design featured a Lapia Silver granite vanity top, a to-the-ceiling wall of pearlized glass tile and mirror, and modern pendant lighting.
Photo By: Rolfe Hokanson Photograpy
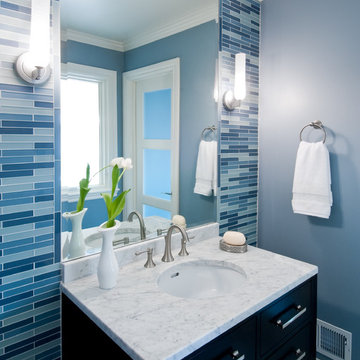
Hillsborough home
Powder room
Glass tile wall
Marble countertop
Interior Design: RKI Interior Design
Architect: Stewart & Associates
Photo: Dean Birinyi
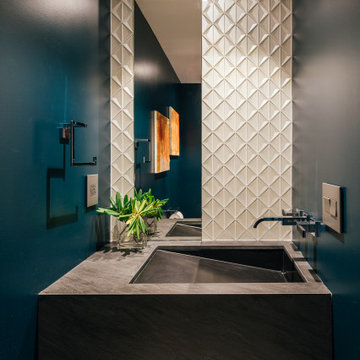
geometric glass tile and an asymmetrical sink design create interest and movement at the new midcentury modern powder room
オレンジカウンティにある高級な小さなミッドセンチュリースタイルのおしゃれなトイレ・洗面所 (黒いキャビネット、白いタイル、ガラスタイル、青い壁、横長型シンク、フローティング洗面台) の写真
オレンジカウンティにある高級な小さなミッドセンチュリースタイルのおしゃれなトイレ・洗面所 (黒いキャビネット、白いタイル、ガラスタイル、青い壁、横長型シンク、フローティング洗面台) の写真
トイレ・洗面所 (黒いキャビネット、青い壁、白い壁) の写真
5