トイレ・洗面所 (黒いキャビネット、グレーの床) の写真
絞り込み:
資材コスト
並び替え:今日の人気順
写真 1〜20 枚目(全 367 枚)
1/3

This sophisticated powder bath creates a "wow moment" for guests when they turn the corner. The large geometric pattern on the wallpaper adds dimension and a tactile beaded texture. The custom black and gold vanity cabinet is the star of the show with its brass inlay around the cabinet doors and matching brass hardware. A lovely black and white marble top graces the vanity and compliments the wallpaper. The custom black and gold mirror and a golden lantern complete the space. Finally, white oak wood floors add a touch of warmth and a hot pink orchid packs a colorful punch.

Il progetto di affitto a breve termine di un appartamento commerciale di lusso. Cosa è stato fatto: Un progetto completo per la ricostruzione dei locali. L'edificio contiene 13 appartamenti simili. Lo spazio di un ex edificio per uffici a Milano è stato completamente riorganizzato. L'altezza del soffitto ha permesso di progettare una camera da letto con la zona TV e uno spogliatoio al livello inferiore, dove si accede da una scala graziosa. Il piano terra ha un ingresso, un ampio soggiorno, cucina e bagno. Anche la facciata dell'edificio è stata ridisegnata. Il progetto è concepito in uno stile moderno di lusso.

デンバーにあるお手頃価格の中くらいなコンテンポラリースタイルのおしゃれなトイレ・洗面所 (黒いキャビネット、一体型トイレ 、黒い壁、磁器タイルの床、ベッセル式洗面器、トラバーチンの洗面台、グレーの床、白い洗面カウンター、独立型洗面台、壁紙) の写真

古民家ゆえ圧倒的にブラウン系の色調が多いので、トイレ空間だけはホワイトを基調としたモノトーン系のカラースキームとしました。安価なイメージにならないようにと、床・壁ともに外国産のセラミックタイルを貼り、間接照明で柔らかい光に包まれるような照明計画としました。
大阪にある高級な広いモダンスタイルのおしゃれなトイレ・洗面所 (落し込みパネル扉のキャビネット、黒いキャビネット、一体型トイレ 、白いタイル、セラミックタイル、白い壁、セラミックタイルの床、ベッセル式洗面器、グレーの床、黒い洗面カウンター、造り付け洗面台、クロスの天井) の写真
大阪にある高級な広いモダンスタイルのおしゃれなトイレ・洗面所 (落し込みパネル扉のキャビネット、黒いキャビネット、一体型トイレ 、白いタイル、セラミックタイル、白い壁、セラミックタイルの床、ベッセル式洗面器、グレーの床、黒い洗面カウンター、造り付け洗面台、クロスの天井) の写真
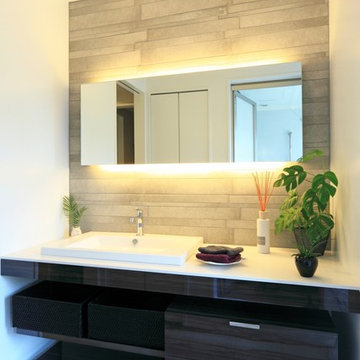
at peace architects
他の地域にあるコンテンポラリースタイルのおしゃれなトイレ・洗面所 (フラットパネル扉のキャビネット、黒いキャビネット、白い壁、オーバーカウンターシンク、グレーの床) の写真
他の地域にあるコンテンポラリースタイルのおしゃれなトイレ・洗面所 (フラットパネル扉のキャビネット、黒いキャビネット、白い壁、オーバーカウンターシンク、グレーの床) の写真
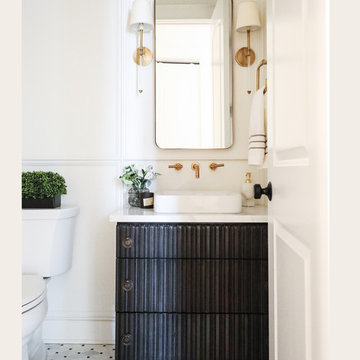
シカゴにあるトランジショナルスタイルのおしゃれなトイレ・洗面所 (家具調キャビネット、黒いキャビネット、白い壁、大理石の床、ベッセル式洗面器、グレーの床、白い洗面カウンター) の写真
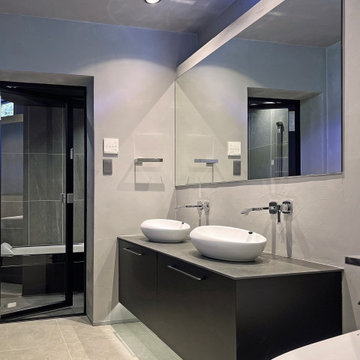
タイル貼りの浴室へつづく2ボールシンクは造作で浮かせてあります。
他の地域にあるモダンスタイルのおしゃれなトイレ・洗面所 (インセット扉のキャビネット、黒いキャビネット、一体型トイレ 、グレーの壁、セラミックタイルの床、ベッセル式洗面器、タイルの洗面台、グレーの床、グレーの洗面カウンター、照明、フローティング洗面台、グレーの天井) の写真
他の地域にあるモダンスタイルのおしゃれなトイレ・洗面所 (インセット扉のキャビネット、黒いキャビネット、一体型トイレ 、グレーの壁、セラミックタイルの床、ベッセル式洗面器、タイルの洗面台、グレーの床、グレーの洗面カウンター、照明、フローティング洗面台、グレーの天井) の写真
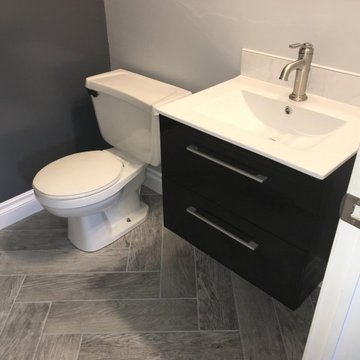
Solution: Wall-mounted everything! Free up more floor space and give the illusion of a far bigger room by negating any pedestal items from your bathroom. Wall-mounted suite items and storage are the key here and, as an added bonus, look terrifically contemporary.

The new custom vanity is a major upgrade from the existing conditions. It’s larger in size and still creates a grounding focal point, but in a much more contemporary way. We opted for black stained wood, flat cabinetry with integrated pulls for the most minimal look. Then we selected a honed limestone countertop that we carried down both sides of the vanity in a waterfall effect. To maintain the most sleek and minimal look, we opted for an integrated sink and a custom cut out for trash.
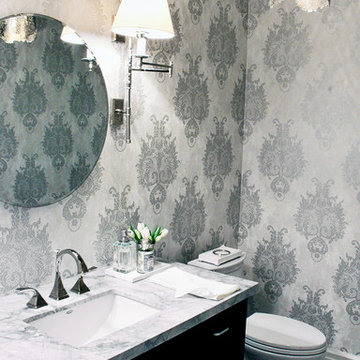
トロントにある中くらいなヴィクトリアン調のおしゃれなトイレ・洗面所 (オープンシェルフ、黒いキャビネット、分離型トイレ、グレーの壁、磁器タイルの床、アンダーカウンター洗面器、大理石の洗面台、グレーの床) の写真
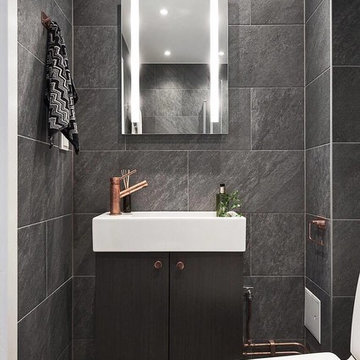
Foto, 9208 Bygg
ストックホルムにあるお手頃価格の小さなコンテンポラリースタイルのおしゃれなトイレ・洗面所 (フラットパネル扉のキャビネット、黒いキャビネット、黒い壁、セラミックタイルの床、分離型トイレ、一体型シンク、グレーのタイル、グレーの床、スレートタイル) の写真
ストックホルムにあるお手頃価格の小さなコンテンポラリースタイルのおしゃれなトイレ・洗面所 (フラットパネル扉のキャビネット、黒いキャビネット、黒い壁、セラミックタイルの床、分離型トイレ、一体型シンク、グレーのタイル、グレーの床、スレートタイル) の写真
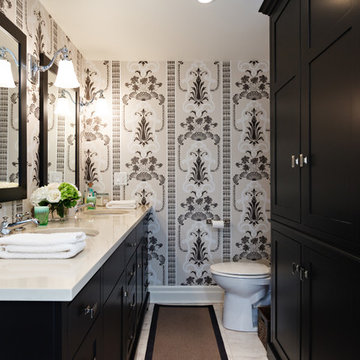
トロントにあるお手頃価格の小さなトラディショナルスタイルのおしゃれなトイレ・洗面所 (シェーカースタイル扉のキャビネット、黒いキャビネット、分離型トイレ、マルチカラーの壁、大理石の床、アンダーカウンター洗面器、クオーツストーンの洗面台、グレーの床) の写真

Modern Pool Cabana Bathroom
ニューヨークにあるお手頃価格の小さなコンテンポラリースタイルのおしゃれなトイレ・洗面所 (フラットパネル扉のキャビネット、黒いキャビネット、一体型トイレ 、グレーのタイル、石スラブタイル、グレーの壁、テラゾーの床、オーバーカウンターシンク、クオーツストーンの洗面台、グレーの床、白い洗面カウンター、フローティング洗面台) の写真
ニューヨークにあるお手頃価格の小さなコンテンポラリースタイルのおしゃれなトイレ・洗面所 (フラットパネル扉のキャビネット、黒いキャビネット、一体型トイレ 、グレーのタイル、石スラブタイル、グレーの壁、テラゾーの床、オーバーカウンターシンク、クオーツストーンの洗面台、グレーの床、白い洗面カウンター、フローティング洗面台) の写真
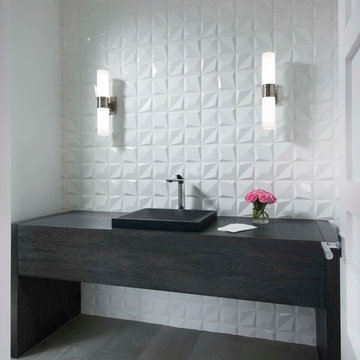
フェニックスにある小さなコンテンポラリースタイルのおしゃれなトイレ・洗面所 (家具調キャビネット、黒いキャビネット、白いタイル、セラミックタイル、白い壁、磁器タイルの床、オーバーカウンターシンク、グレーの床) の写真
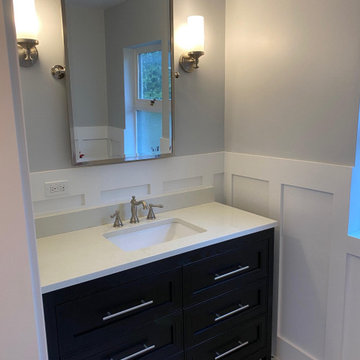
シアトルにあるお手頃価格の小さなトラディショナルスタイルのおしゃれなトイレ・洗面所 (レイズドパネル扉のキャビネット、黒いキャビネット、分離型トイレ、青い壁、磁器タイルの床、アンダーカウンター洗面器、クオーツストーンの洗面台、グレーの床、白い洗面カウンター) の写真
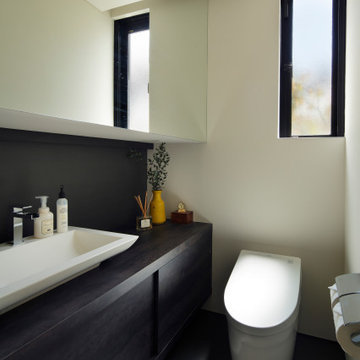
他の地域にあるコンテンポラリースタイルのおしゃれなトイレ・洗面所 (黒いキャビネット、ビデ、白いタイル、白い壁、磁器タイルの床、オーバーカウンターシンク、木製洗面台、グレーの床、黒い洗面カウンター、造り付け洗面台、壁紙) の写真
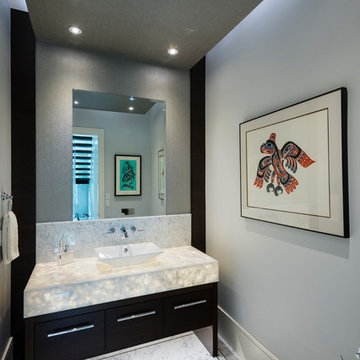
The objective was to create a warm neutral space to later customize to a specific colour palate/preference of the end user for this new construction home being built to sell. A high-end contemporary feel was requested to attract buyers in the area. An impressive kitchen that exuded high class and made an impact on guests as they entered the home, without being overbearing. The space offers an appealing open floorplan conducive to entertaining with indoor-outdoor flow.
Due to the spec nature of this house, the home had to remain appealing to the builder, while keeping a broad audience of potential buyers in mind. The challenge lay in creating a unique look, with visually interesting materials and finishes, while not being so unique that potential owners couldn’t envision making it their own. The focus on key elements elevates the look, while other features blend and offer support to these striking components. As the home was built for sale, profitability was important; materials were sourced at best value, while retaining high-end appeal. Adaptations to the home’s original design plan improve flow and usability within the kitchen-greatroom. The client desired a rich dark finish. The chosen colours tie the kitchen to the rest of the home (creating unity as combination, colours and materials, is repeated throughout).
Photos- Paul Grdina

Rooftop Powder Room Pedistal Sink
他の地域にある高級な小さなエクレクティックスタイルのおしゃれなトイレ・洗面所 (黒いキャビネット、壁掛け式トイレ、緑のタイル、磁器タイル、マルチカラーの壁、ラミネートの床、アンダーカウンター洗面器、ステンレスの洗面台、グレーの床、マルチカラーの洗面カウンター、独立型洗面台、壁紙、フラットパネル扉のキャビネット) の写真
他の地域にある高級な小さなエクレクティックスタイルのおしゃれなトイレ・洗面所 (黒いキャビネット、壁掛け式トイレ、緑のタイル、磁器タイル、マルチカラーの壁、ラミネートの床、アンダーカウンター洗面器、ステンレスの洗面台、グレーの床、マルチカラーの洗面カウンター、独立型洗面台、壁紙、フラットパネル扉のキャビネット) の写真
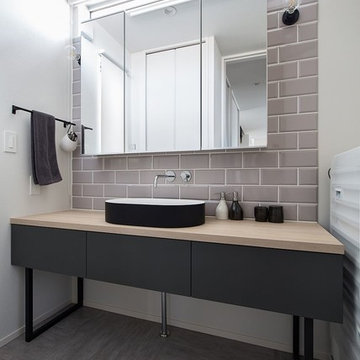
洗面化粧台はデザインにもこだわった造作。
名古屋にあるモダンスタイルのおしゃれなトイレ・洗面所 (フラットパネル扉のキャビネット、黒いキャビネット、グレーのタイル、白い壁、ベッセル式洗面器、木製洗面台、グレーの床、ベージュのカウンター) の写真
名古屋にあるモダンスタイルのおしゃれなトイレ・洗面所 (フラットパネル扉のキャビネット、黒いキャビネット、グレーのタイル、白い壁、ベッセル式洗面器、木製洗面台、グレーの床、ベージュのカウンター) の写真

Powder Bath, Sink, Faucet, Wallpaper, accessories, floral, vanity, modern, contemporary, lighting, sconce, mirror, tile, backsplash, rug, countertop, quartz, black, pattern, texture
トイレ・洗面所 (黒いキャビネット、グレーの床) の写真
1