中くらいなトイレ・洗面所 (ベージュのキャビネット) の写真
絞り込み:
資材コスト
並び替え:今日の人気順
写真 21〜40 枚目(全 364 枚)
1/3
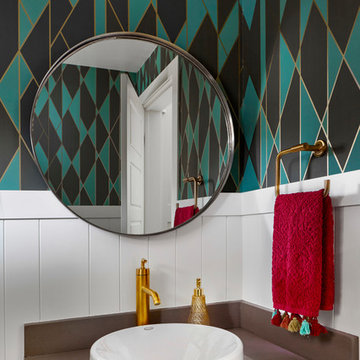
Colorful and Geometric Powder Bath, Photo by Susie Brenner Photography
デンバーにある中くらいなトランジショナルスタイルのおしゃれなトイレ・洗面所 (ベージュのキャビネット、マルチカラーの壁、ベッセル式洗面器、ブラウンの洗面カウンター、落し込みパネル扉のキャビネット) の写真
デンバーにある中くらいなトランジショナルスタイルのおしゃれなトイレ・洗面所 (ベージュのキャビネット、マルチカラーの壁、ベッセル式洗面器、ブラウンの洗面カウンター、落し込みパネル扉のキャビネット) の写真

Download our free ebook, Creating the Ideal Kitchen. DOWNLOAD NOW
This family from Wheaton was ready to remodel their kitchen, dining room and powder room. The project didn’t call for any structural or space planning changes but the makeover still had a massive impact on their home. The homeowners wanted to change their dated 1990’s brown speckled granite and light maple kitchen. They liked the welcoming feeling they got from the wood and warm tones in their current kitchen, but this style clashed with their vision of a deVOL type kitchen, a London-based furniture company. Their inspiration came from the country homes of the UK that mix the warmth of traditional detail with clean lines and modern updates.
To create their vision, we started with all new framed cabinets with a modified overlay painted in beautiful, understated colors. Our clients were adamant about “no white cabinets.” Instead we used an oyster color for the perimeter and a custom color match to a specific shade of green chosen by the homeowner. The use of a simple color pallet reduces the visual noise and allows the space to feel open and welcoming. We also painted the trim above the cabinets the same color to make the cabinets look taller. The room trim was painted a bright clean white to match the ceiling.
In true English fashion our clients are not coffee drinkers, but they LOVE tea. We created a tea station for them where they can prepare and serve tea. We added plenty of glass to showcase their tea mugs and adapted the cabinetry below to accommodate storage for their tea items. Function is also key for the English kitchen and the homeowners. They requested a deep farmhouse sink and a cabinet devoted to their heavy mixer because they bake a lot. We then got rid of the stovetop on the island and wall oven and replaced both of them with a range located against the far wall. This gives them plenty of space on the island to roll out dough and prepare any number of baked goods. We then removed the bifold pantry doors and created custom built-ins with plenty of usable storage for all their cooking and baking needs.
The client wanted a big change to the dining room but still wanted to use their own furniture and rug. We installed a toile-like wallpaper on the top half of the room and supported it with white wainscot paneling. We also changed out the light fixture, showing us once again that small changes can have a big impact.
As the final touch, we also re-did the powder room to be in line with the rest of the first floor. We had the new vanity painted in the same oyster color as the kitchen cabinets and then covered the walls in a whimsical patterned wallpaper. Although the homeowners like subtle neutral colors they were willing to go a bit bold in the powder room for something unexpected. For more design inspiration go to: www.kitchenstudio-ge.com

Formal powder bath with back lighted onyx floating vanity, metallic wallpaper, and silver leaf ceiling
ダラスにあるラグジュアリーな中くらいなトランジショナルスタイルのおしゃれなトイレ・洗面所 (ベージュのキャビネット、大理石の床、アンダーカウンター洗面器、オニキスの洗面台、白い床、ベージュのカウンター、フローティング洗面台、壁紙) の写真
ダラスにあるラグジュアリーな中くらいなトランジショナルスタイルのおしゃれなトイレ・洗面所 (ベージュのキャビネット、大理石の床、アンダーカウンター洗面器、オニキスの洗面台、白い床、ベージュのカウンター、フローティング洗面台、壁紙) の写真
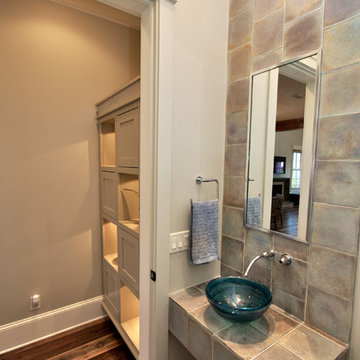
お手頃価格の中くらいなトラディショナルスタイルのおしゃれなトイレ・洗面所 (フラットパネル扉のキャビネット、ベージュのキャビネット、マルチカラーのタイル、セラミックタイル、ベージュの壁、濃色無垢フローリング、ベッセル式洗面器、タイルの洗面台、茶色い床、マルチカラーの洗面カウンター) の写真

Parisian Powder Room- dramatic lines in black and white create a welcome viewpoint for this powder room entry.
デトロイトにあるラグジュアリーな中くらいなトランジショナルスタイルのおしゃれなトイレ・洗面所 (家具調キャビネット、ベージュのキャビネット、一体型トイレ 、白いタイル、大理石タイル、グレーの壁、淡色無垢フローリング、アンダーカウンター洗面器、大理石の洗面台、茶色い床、黒い洗面カウンター) の写真
デトロイトにあるラグジュアリーな中くらいなトランジショナルスタイルのおしゃれなトイレ・洗面所 (家具調キャビネット、ベージュのキャビネット、一体型トイレ 、白いタイル、大理石タイル、グレーの壁、淡色無垢フローリング、アンダーカウンター洗面器、大理石の洗面台、茶色い床、黒い洗面カウンター) の写真
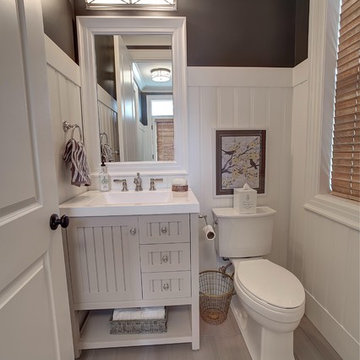
Dan Wonsch
デトロイトにある中くらいなコンテンポラリースタイルのおしゃれなトイレ・洗面所 (家具調キャビネット、ベージュのキャビネット、分離型トイレ、セラミックタイルの床、一体型シンク) の写真
デトロイトにある中くらいなコンテンポラリースタイルのおしゃれなトイレ・洗面所 (家具調キャビネット、ベージュのキャビネット、分離型トイレ、セラミックタイルの床、一体型シンク) の写真
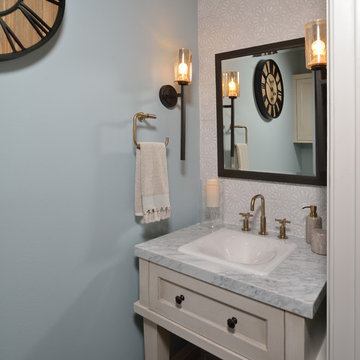
Miro Dvorscak
Peterson Homebuilders, Inc.
Chiffon Interiors
ヒューストンにある高級な中くらいなカントリー風のおしゃれなトイレ・洗面所 (オープンシェルフ、ベージュのキャビネット、青い壁、オーバーカウンターシンク、大理石の洗面台) の写真
ヒューストンにある高級な中くらいなカントリー風のおしゃれなトイレ・洗面所 (オープンシェルフ、ベージュのキャビネット、青い壁、オーバーカウンターシンク、大理石の洗面台) の写真
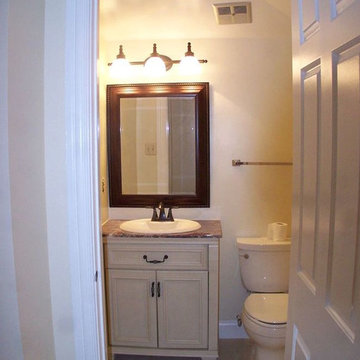
ボルチモアにあるお手頃価格の中くらいなトラディショナルスタイルのおしゃれなトイレ・洗面所 (ベージュのキャビネット、ベージュの壁、セラミックタイルの床、御影石の洗面台、落し込みパネル扉のキャビネット、分離型トイレ、オーバーカウンターシンク、ベージュの床) の写真
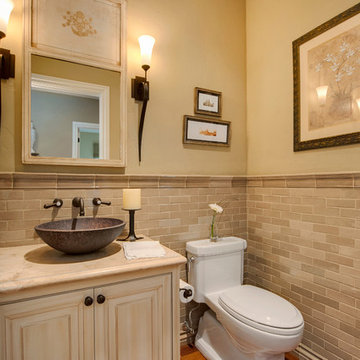
This beautiful Orinda home remodel by our Lafayette studio features a stunning kitchen renovation that seamlessly blends modern design elements with warm, beige-toned finishes. The layout extends to the dining area, making it perfect for entertaining. The project also included updates to the bathroom, bedroom, and hallway areas. With thoughtful attention to detail, this remodel project showcases a harmonious balance of functionality and style throughout the entire home.
---
Project by Douglah Designs. Their Lafayette-based design-build studio serves San Francisco's East Bay areas, including Orinda, Moraga, Walnut Creek, Danville, Alamo Oaks, Diablo, Dublin, Pleasanton, Berkeley, Oakland, and Piedmont.
For more about Douglah Designs, click here: http://douglahdesigns.com/
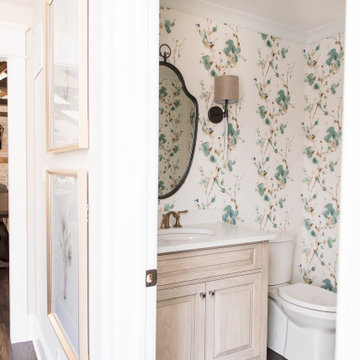
Our Indianapolis design studio designed a gut renovation of this home which opened up the floorplan and radically changed the functioning of the footprint. It features an array of patterned wallpaper, tiles, and floors complemented with a fresh palette, and statement lights.
Photographer - Sarah Shields
---
Project completed by Wendy Langston's Everything Home interior design firm, which serves Carmel, Zionsville, Fishers, Westfield, Noblesville, and Indianapolis.
For more about Everything Home, click here: https://everythinghomedesigns.com/
To learn more about this project, click here:
https://everythinghomedesigns.com/portfolio/country-estate-transformation/
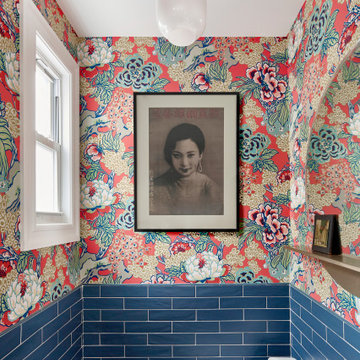
Grandma chic is real. This floral asian wallpaper is highlighted with clean colorful tiles and simple art and mirror.
ニューヨークにある高級な中くらいなエクレクティックスタイルのおしゃれなトイレ・洗面所 (ベージュのキャビネット、一体型トイレ 、青いタイル、磁器タイル、赤い壁、磁器タイルの床、壁付け型シンク、青い床、フローティング洗面台) の写真
ニューヨークにある高級な中くらいなエクレクティックスタイルのおしゃれなトイレ・洗面所 (ベージュのキャビネット、一体型トイレ 、青いタイル、磁器タイル、赤い壁、磁器タイルの床、壁付け型シンク、青い床、フローティング洗面台) の写真
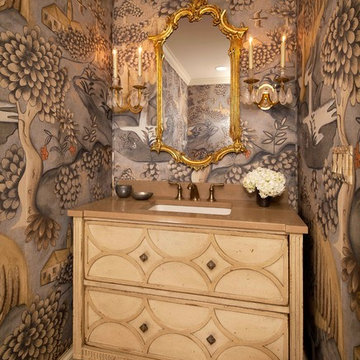
シカゴにある中くらいなヴィクトリアン調のおしゃれなトイレ・洗面所 (アンダーカウンター洗面器、ベージュのキャビネット、マルチカラーの壁、家具調キャビネット、セラミックタイルの床、クオーツストーンの洗面台、ベージュの床、ブラウンの洗面カウンター) の写真

タンパにある中くらいな地中海スタイルのおしゃれなトイレ・洗面所 (家具調キャビネット、ベージュのキャビネット、マルチカラーの壁、磁器タイルの床、アンダーカウンター洗面器、ベージュの床、グレーの洗面カウンター、独立型洗面台) の写真
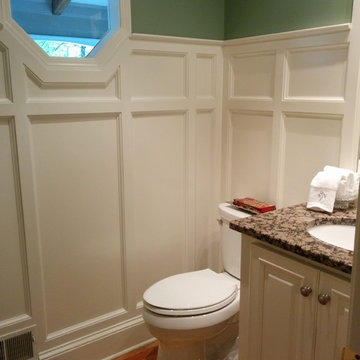
We totally refreshed an existing powder room, adding a new custom cabinet, custom mirror, granite vanity top, and craftsman paneling.
アトランタにあるお手頃価格の中くらいなトラディショナルスタイルのおしゃれなトイレ・洗面所 (レイズドパネル扉のキャビネット、ベージュのキャビネット、緑の壁、淡色無垢フローリング、御影石の洗面台) の写真
アトランタにあるお手頃価格の中くらいなトラディショナルスタイルのおしゃれなトイレ・洗面所 (レイズドパネル扉のキャビネット、ベージュのキャビネット、緑の壁、淡色無垢フローリング、御影石の洗面台) の写真

Download our free ebook, Creating the Ideal Kitchen. DOWNLOAD NOW
This family from Wheaton was ready to remodel their kitchen, dining room and powder room. The project didn’t call for any structural or space planning changes but the makeover still had a massive impact on their home. The homeowners wanted to change their dated 1990’s brown speckled granite and light maple kitchen. They liked the welcoming feeling they got from the wood and warm tones in their current kitchen, but this style clashed with their vision of a deVOL type kitchen, a London-based furniture company. Their inspiration came from the country homes of the UK that mix the warmth of traditional detail with clean lines and modern updates.
To create their vision, we started with all new framed cabinets with a modified overlay painted in beautiful, understated colors. Our clients were adamant about “no white cabinets.” Instead we used an oyster color for the perimeter and a custom color match to a specific shade of green chosen by the homeowner. The use of a simple color pallet reduces the visual noise and allows the space to feel open and welcoming. We also painted the trim above the cabinets the same color to make the cabinets look taller. The room trim was painted a bright clean white to match the ceiling.
In true English fashion our clients are not coffee drinkers, but they LOVE tea. We created a tea station for them where they can prepare and serve tea. We added plenty of glass to showcase their tea mugs and adapted the cabinetry below to accommodate storage for their tea items. Function is also key for the English kitchen and the homeowners. They requested a deep farmhouse sink and a cabinet devoted to their heavy mixer because they bake a lot. We then got rid of the stovetop on the island and wall oven and replaced both of them with a range located against the far wall. This gives them plenty of space on the island to roll out dough and prepare any number of baked goods. We then removed the bifold pantry doors and created custom built-ins with plenty of usable storage for all their cooking and baking needs.
The client wanted a big change to the dining room but still wanted to use their own furniture and rug. We installed a toile-like wallpaper on the top half of the room and supported it with white wainscot paneling. We also changed out the light fixture, showing us once again that small changes can have a big impact.
As the final touch, we also re-did the powder room to be in line with the rest of the first floor. We had the new vanity painted in the same oyster color as the kitchen cabinets and then covered the walls in a whimsical patterned wallpaper. Although the homeowners like subtle neutral colors they were willing to go a bit bold in the powder room for something unexpected. For more design inspiration go to: www.kitchenstudio-ge.com
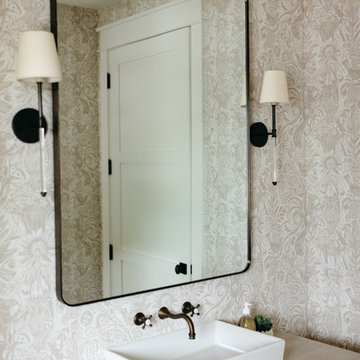
デトロイトにある中くらいなカントリー風のおしゃれなトイレ・洗面所 (家具調キャビネット、ベージュのキャビネット、マルチカラーの壁、ベッセル式洗面器、木製洗面台、ベージュのカウンター) の写真
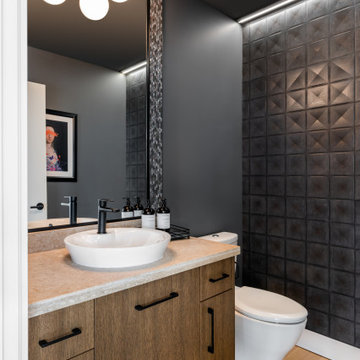
バンクーバーにある高級な中くらいなコンテンポラリースタイルのおしゃれなトイレ・洗面所 (シェーカースタイル扉のキャビネット、ベージュのキャビネット、一体型トイレ 、グレーのタイル、モザイクタイル、淡色無垢フローリング、ベッセル式洗面器、御影石の洗面台、ベージュの床、ベージュのカウンター、独立型洗面台) の写真
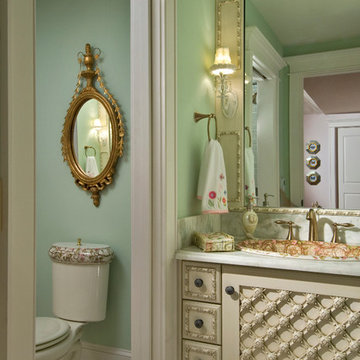
Randall Perry Photography
ボストンにある中くらいなトラディショナルスタイルのおしゃれなトイレ・洗面所 (家具調キャビネット、ベージュのキャビネット、分離型トイレ、緑の壁、オーバーカウンターシンク、大理石の洗面台、白い床、白い洗面カウンター) の写真
ボストンにある中くらいなトラディショナルスタイルのおしゃれなトイレ・洗面所 (家具調キャビネット、ベージュのキャビネット、分離型トイレ、緑の壁、オーバーカウンターシンク、大理石の洗面台、白い床、白い洗面カウンター) の写真
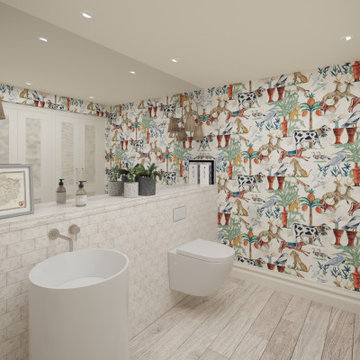
Cloak rooms are a great opportunity to have fun and create a space that will make you and your guests smile. That’s exactly what we did in this w/c by opting for a fun, yet grown-up wallpaper. To compliment the wallpaper we selected wicker-shade wall lights from Porta Romana.
The freestanding cylindrical basin from Lusso Stone is a welcome break from tradition and brings a contemporary feel to the room. Timber effect tiles have been used on the floor for practical reasons but adds a feeling of warmth to the space.
We extended this room by taking surplus space from the adjacent room, allowing us to create a bank of built-in cabinets for coats and shoes as well as a washing machine and tumble dryer. Moving the laundry appliances to this room freed up much needed space in the kitchen.
We needed ventilation for the washing machine and tumble dryer so we added louvred panels to the in-frame, shaker cabinet doors which adds detail and interest to this elevation.
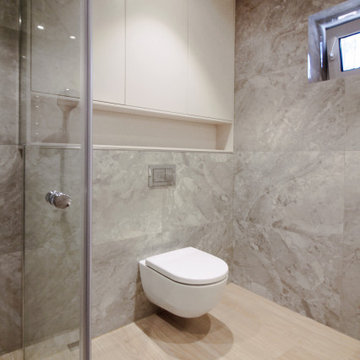
サンクトペテルブルクにあるお手頃価格の中くらいなコンテンポラリースタイルのおしゃれなトイレ・洗面所 (フラットパネル扉のキャビネット、ベージュのキャビネット、壁掛け式トイレ、グレーのタイル、磁器タイル、グレーの壁、磁器タイルの床、オーバーカウンターシンク、人工大理石カウンター、ベージュの床、ベージュのカウンター、フローティング洗面台) の写真
中くらいなトイレ・洗面所 (ベージュのキャビネット) の写真
2