トイレ・洗面所 (全タイプのキャビネットの色、ベージュの床、ガラスタイル) の写真
絞り込み:
資材コスト
並び替え:今日の人気順
写真 1〜20 枚目(全 84 枚)
1/4

Powder room. Photography by Ben Benschneider.
シアトルにあるラグジュアリーな小さなモダンスタイルのおしゃれなトイレ・洗面所 (一体型シンク、フラットパネル扉のキャビネット、濃色木目調キャビネット、分離型トイレ、黒いタイル、ガラスタイル、黒い壁、コンクリートの床、人工大理石カウンター、ベージュの床、白い洗面カウンター) の写真
シアトルにあるラグジュアリーな小さなモダンスタイルのおしゃれなトイレ・洗面所 (一体型シンク、フラットパネル扉のキャビネット、濃色木目調キャビネット、分離型トイレ、黒いタイル、ガラスタイル、黒い壁、コンクリートの床、人工大理石カウンター、ベージュの床、白い洗面カウンター) の写真

Elegant powder bath is convenient to the patio and public spaces.
他の地域にある高級な中くらいなトラディショナルスタイルのおしゃれなトイレ・洗面所 (フラットパネル扉のキャビネット、グレーのキャビネット、分離型トイレ、ベージュのタイル、ガラスタイル、ベージュの壁、無垢フローリング、アンダーカウンター洗面器、クオーツストーンの洗面台、ベージュの床、グレーの洗面カウンター、フローティング洗面台、壁紙) の写真
他の地域にある高級な中くらいなトラディショナルスタイルのおしゃれなトイレ・洗面所 (フラットパネル扉のキャビネット、グレーのキャビネット、分離型トイレ、ベージュのタイル、ガラスタイル、ベージュの壁、無垢フローリング、アンダーカウンター洗面器、クオーツストーンの洗面台、ベージュの床、グレーの洗面カウンター、フローティング洗面台、壁紙) の写真

A deux pas du canal de l’Ourq dans le XIXè arrondissement de Paris, cet appartement était bien loin d’en être un. Surface vétuste et humide, corroborée par des problématiques structurelles importantes, le local ne présentait initialement aucun atout. Ce fut sans compter sur la faculté de projection des nouveaux acquéreurs et d’un travail important en amont du bureau d’étude Védia Ingéniérie, que cet appartement de 27m2 a pu se révéler. Avec sa forme rectangulaire et ses 3,00m de hauteur sous plafond, le potentiel de l’enveloppe architecturale offrait à l’équipe d’Ameo Concept un terrain de jeu bien prédisposé. Le challenge : créer un espace nuit indépendant et allier toutes les fonctionnalités d’un appartement d’une surface supérieure, le tout dans un esprit chaleureux reprenant les codes du « bohème chic ». Tout en travaillant les verticalités avec de nombreux rangements se déclinant jusqu’au faux plafond, une cuisine ouverte voit le jour avec son espace polyvalent dinatoire/bureau grâce à un plan de table rabattable, une pièce à vivre avec son canapé trois places, une chambre en second jour avec dressing, une salle d’eau attenante et un sanitaire séparé. Les surfaces en cannage se mêlent au travertin naturel, essences de chêne et zelliges aux nuances sables, pour un ensemble tout en douceur et caractère. Un projet clé en main pour cet appartement fonctionnel et décontracté destiné à la location.

bob narod
ワシントンD.C.にあるお手頃価格の中くらいなコンテンポラリースタイルのおしゃれなトイレ・洗面所 (一体型シンク、フラットパネル扉のキャビネット、濃色木目調キャビネット、ガラスの洗面台、青いタイル、ガラスタイル、白い壁、トラバーチンの床、ベージュの床、ターコイズの洗面カウンター) の写真
ワシントンD.C.にあるお手頃価格の中くらいなコンテンポラリースタイルのおしゃれなトイレ・洗面所 (一体型シンク、フラットパネル扉のキャビネット、濃色木目調キャビネット、ガラスの洗面台、青いタイル、ガラスタイル、白い壁、トラバーチンの床、ベージュの床、ターコイズの洗面カウンター) の写真
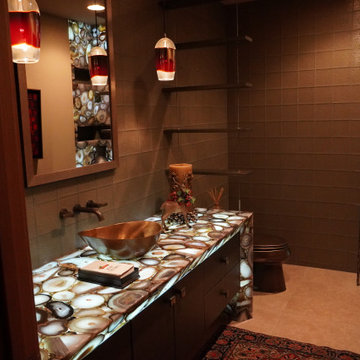
Powder Room with custom finishes. Leather wrapped cabinetry. Agate waterfall. Limestone Floors with glass tile walls. Nothing not to love in this powder room!
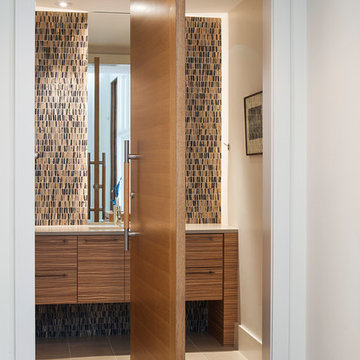
Powder room featuring custom designed pivot door with custom hardware. Glass tile wall accented by a backlit mirror. Photo Credit: Krisztian Lonyai Photography
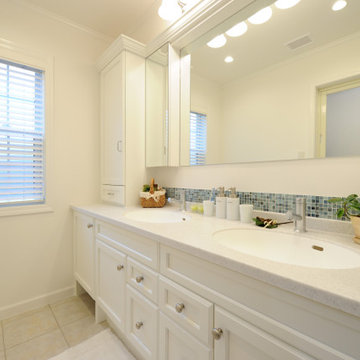
他の地域にあるトラディショナルスタイルのおしゃれなトイレ・洗面所 (レイズドパネル扉のキャビネット、白いキャビネット、青いタイル、ガラスタイル、白い壁、磁器タイルの床、一体型シンク、人工大理石カウンター、ベージュの床、グレーの洗面カウンター、照明、造り付け洗面台、クロスの天井、白い天井) の写真
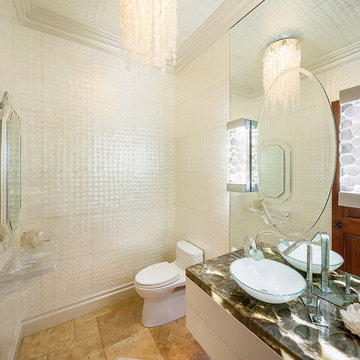
This project combines high end earthy elements with elegant, modern furnishings. We wanted to re invent the beach house concept and create an home which is not your typical coastal retreat. By combining stronger colors and textures, we gave the spaces a bolder and more permanent feel. Yet, as you travel through each room, you can't help but feel invited and at home.
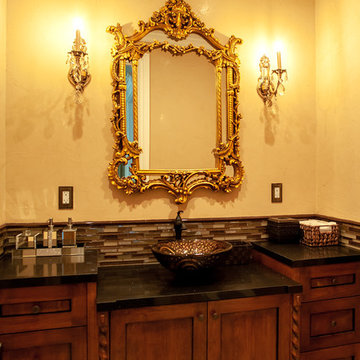
Alon Toker
ロサンゼルスにある高級な中くらいな地中海スタイルのおしゃれなトイレ・洗面所 (シェーカースタイル扉のキャビネット、濃色木目調キャビネット、一体型トイレ 、茶色いタイル、ガラスタイル、ベージュの壁、ライムストーンの床、ベッセル式洗面器、御影石の洗面台、ベージュの床、黒い洗面カウンター) の写真
ロサンゼルスにある高級な中くらいな地中海スタイルのおしゃれなトイレ・洗面所 (シェーカースタイル扉のキャビネット、濃色木目調キャビネット、一体型トイレ 、茶色いタイル、ガラスタイル、ベージュの壁、ライムストーンの床、ベッセル式洗面器、御影石の洗面台、ベージュの床、黒い洗面カウンター) の写真
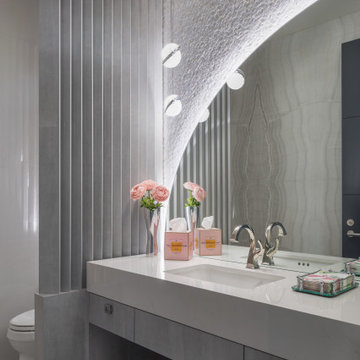
Pinnacle Architectural Studio - Contemporary Custom Architecture - Powder Bathoom - Indigo at The Ridges - Las Vegas
ラスベガスにあるラグジュアリーな広いコンテンポラリースタイルのおしゃれなトイレ・洗面所 (オープンシェルフ、グレーのキャビネット、一体型トイレ 、白いタイル、ガラスタイル、白い壁、磁器タイルの床、アンダーカウンター洗面器、御影石の洗面台、ベージュの床、白い洗面カウンター、フローティング洗面台、クロスの天井) の写真
ラスベガスにあるラグジュアリーな広いコンテンポラリースタイルのおしゃれなトイレ・洗面所 (オープンシェルフ、グレーのキャビネット、一体型トイレ 、白いタイル、ガラスタイル、白い壁、磁器タイルの床、アンダーカウンター洗面器、御影石の洗面台、ベージュの床、白い洗面カウンター、フローティング洗面台、クロスの天井) の写真
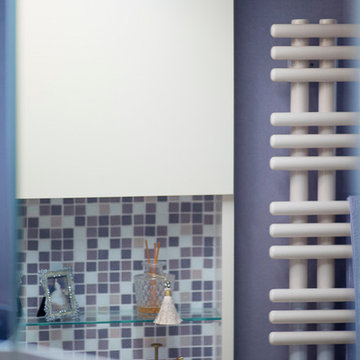
パウダールームはエレガンスデザインで、オリジナル洗面化粧台を造作!扉はクリーム系で塗り、シンプルな框デザイン。壁はゴールドの唐草柄が美しいYORKの輸入壁紙&ローズ系光沢のある壁紙&ガラスブロックでアクセント。洗面ボールとパウダーコーナーを天板の奥行きを変えて、座ってお化粧が出来るようににデザインしました。冬の寒さを軽減してくれる、デザインタオルウォーマーはカラー合わせて、ローズ系でオーダー設置。三面鏡は、サンワカンパニー〜。
小さいながらも、素敵なエレガンス空間が出来上がりました。

This project began with an entire penthouse floor of open raw space which the clients had the opportunity to section off the piece that suited them the best for their needs and desires. As the design firm on the space, LK Design was intricately involved in determining the borders of the space and the way the floor plan would be laid out. Taking advantage of the southwest corner of the floor, we were able to incorporate three large balconies, tremendous views, excellent light and a layout that was open and spacious. There is a large master suite with two large dressing rooms/closets, two additional bedrooms, one and a half additional bathrooms, an office space, hearth room and media room, as well as the large kitchen with oversized island, butler's pantry and large open living room. The clients are not traditional in their taste at all, but going completely modern with simple finishes and furnishings was not their style either. What was produced is a very contemporary space with a lot of visual excitement. Every room has its own distinct aura and yet the whole space flows seamlessly. From the arched cloud structure that floats over the dining room table to the cathedral type ceiling box over the kitchen island to the barrel ceiling in the master bedroom, LK Design created many features that are unique and help define each space. At the same time, the open living space is tied together with stone columns and built-in cabinetry which are repeated throughout that space. Comfort, luxury and beauty were the key factors in selecting furnishings for the clients. The goal was to provide furniture that complimented the space without fighting it.
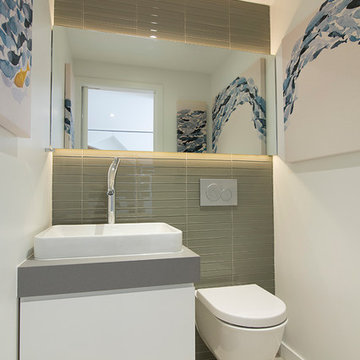
ニューヨークにある小さなモダンスタイルのおしゃれなトイレ・洗面所 (フラットパネル扉のキャビネット、白いキャビネット、ビデ、グレーのタイル、ガラスタイル、白い壁、磁器タイルの床、ベッセル式洗面器、人工大理石カウンター、ベージュの床、グレーの洗面カウンター) の写真
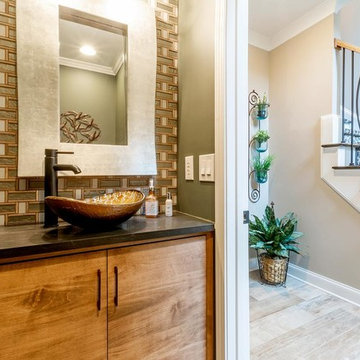
他の地域にある高級な小さなミッドセンチュリースタイルのおしゃれなトイレ・洗面所 (フラットパネル扉のキャビネット、中間色木目調キャビネット、一体型トイレ 、マルチカラーのタイル、ガラスタイル、緑の壁、セラミックタイルの床、ベッセル式洗面器、クオーツストーンの洗面台、ベージュの床、黒い洗面カウンター) の写真
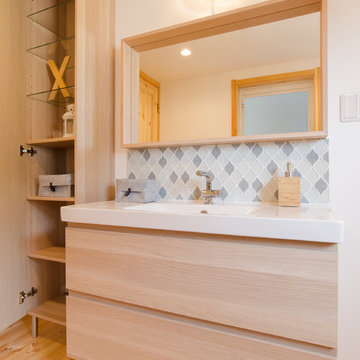
他の地域にある高級な中くらいな北欧スタイルのおしゃれなトイレ・洗面所 (フラットパネル扉のキャビネット、淡色木目調キャビネット、マルチカラーのタイル、ガラスタイル、白い壁、淡色無垢フローリング、一体型シンク、人工大理石カウンター、ベージュの床、白い洗面カウンター) の写真
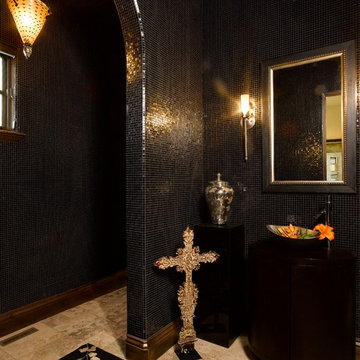
Photography by Ron Ruscio
デンバーにある高級な広いモダンスタイルのおしゃれなトイレ・洗面所 (家具調キャビネット、黒いキャビネット、黒いタイル、ガラスタイル、黒い壁、ライムストーンの床、ベッセル式洗面器、木製洗面台、ベージュの床、黒い洗面カウンター) の写真
デンバーにある高級な広いモダンスタイルのおしゃれなトイレ・洗面所 (家具調キャビネット、黒いキャビネット、黒いタイル、ガラスタイル、黒い壁、ライムストーンの床、ベッセル式洗面器、木製洗面台、ベージュの床、黒い洗面カウンター) の写真
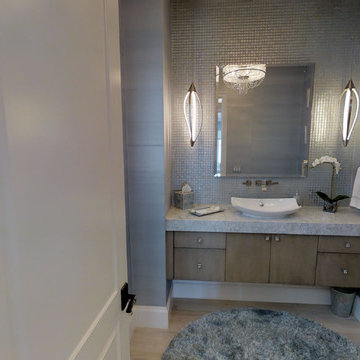
Photo by John Rippons. This in one of our favorite powder rooms ever. The lighting, between the ethereal pendants and the dreamy chandelier, combined with the glass tile wall and metallic wallpaper make this one romantic powder room. Custom cabinets and a vessel sink put the finishing touches on this main floor powder room.
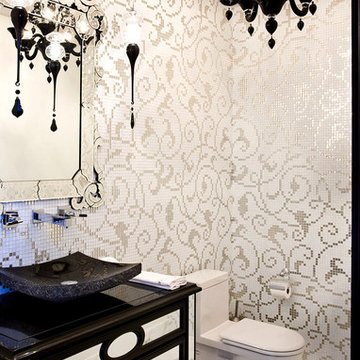
マイアミにある高級な中くらいなトランジショナルスタイルのおしゃれなトイレ・洗面所 (黒いキャビネット、一体型トイレ 、白いタイル、ガラスタイル、白い壁、大理石の床、ベッセル式洗面器、ガラスの洗面台、ベージュの床) の写真
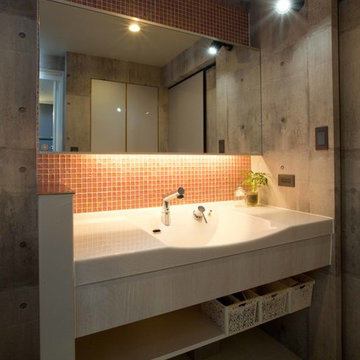
インダストリアルヴィンテージハウス
他の地域にある中くらいなインダストリアルスタイルのおしゃれなトイレ・洗面所 (濃色木目調キャビネット、ピンクのタイル、ガラスタイル、グレーの壁、クッションフロア、一体型シンク、人工大理石カウンター、ベージュの床、白い洗面カウンター) の写真
他の地域にある中くらいなインダストリアルスタイルのおしゃれなトイレ・洗面所 (濃色木目調キャビネット、ピンクのタイル、ガラスタイル、グレーの壁、クッションフロア、一体型シンク、人工大理石カウンター、ベージュの床、白い洗面カウンター) の写真
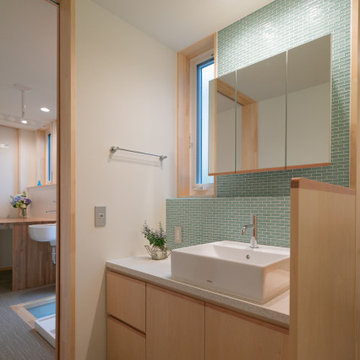
他の地域にあるお手頃価格の中くらいなコンテンポラリースタイルのおしゃれなトイレ・洗面所 (インセット扉のキャビネット、茶色いキャビネット、壁掛け式トイレ、緑のタイル、ガラスタイル、白い壁、クッションフロア、ベッセル式洗面器、木製洗面台、ベージュの床、白い洗面カウンター、独立型洗面台、クロスの天井、壁紙) の写真
トイレ・洗面所 (全タイプのキャビネットの色、ベージュの床、ガラスタイル) の写真
1