トイレ・洗面所 (全タイプのキャビネットの色、モザイクタイル、クッションフロア、造り付け洗面台、青い壁) の写真
絞り込み:
資材コスト
並び替え:今日の人気順
写真 1〜20 枚目(全 26 枚)

ラスベガスにある中くらいなコンテンポラリースタイルのおしゃれなトイレ・洗面所 (白いキャビネット、青い壁、茶色い床、黒い洗面カウンター、造り付け洗面台、折り上げ天井、シェーカースタイル扉のキャビネット、一体型トイレ 、クッションフロア、ベッセル式洗面器、珪岩の洗面台、羽目板の壁) の写真

デンバーにあるお手頃価格の小さなトランジショナルスタイルのおしゃれなトイレ・洗面所 (フラットパネル扉のキャビネット、黒いキャビネット、分離型トイレ、青い壁、モザイクタイル、アンダーカウンター洗面器、クオーツストーンの洗面台、マルチカラーの床、グレーの洗面カウンター、造り付け洗面台) の写真

This stand-alone condominium blends traditional styles with modern farmhouse exterior features. Blurring the lines between condominium and home, the details are where this custom design stands out; from custom trim to beautiful ceiling treatments and careful consideration for how the spaces interact. The exterior of the home is detailed with white horizontal siding, vinyl board and batten, black windows, black asphalt shingles and accent metal roofing. Our design intent behind these stand-alone condominiums is to bring the maintenance free lifestyle with a space that feels like your own.
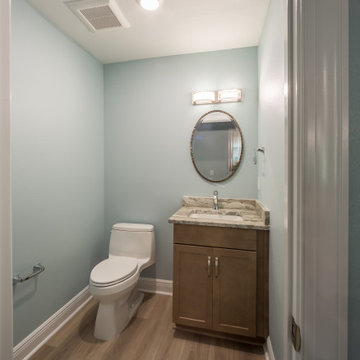
A custom powder bath with granite countertops and luxury vinyl flooring.
お手頃価格の中くらいなトラディショナルスタイルのおしゃれなトイレ・洗面所 (落し込みパネル扉のキャビネット、茶色いキャビネット、一体型トイレ 、青い壁、クッションフロア、アンダーカウンター洗面器、御影石の洗面台、茶色い床、マルチカラーの洗面カウンター、造り付け洗面台) の写真
お手頃価格の中くらいなトラディショナルスタイルのおしゃれなトイレ・洗面所 (落し込みパネル扉のキャビネット、茶色いキャビネット、一体型トイレ 、青い壁、クッションフロア、アンダーカウンター洗面器、御影石の洗面台、茶色い床、マルチカラーの洗面カウンター、造り付け洗面台) の写真
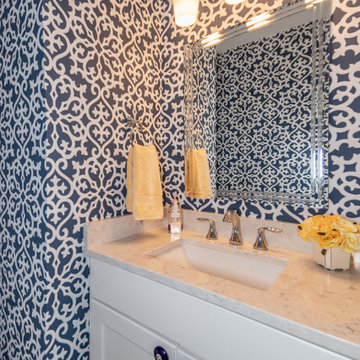
クリーブランドにあるトランジショナルスタイルのおしゃれなトイレ・洗面所 (シェーカースタイル扉のキャビネット、白いキャビネット、一体型トイレ 、青い壁、クッションフロア、アンダーカウンター洗面器、御影石の洗面台、グレーの床、白い洗面カウンター、造り付け洗面台、壁紙) の写真
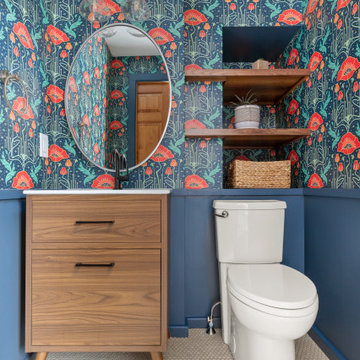
バーリントンにあるトランジショナルスタイルのおしゃれなトイレ・洗面所 (フラットパネル扉のキャビネット、茶色いキャビネット、分離型トイレ、青い壁、モザイクタイル、アンダーカウンター洗面器、クオーツストーンの洗面台、ベージュの床、造り付け洗面台、パネル壁、壁紙) の写真

Small but mighty! Client chose a rich blue above the classic subway tiles and a tiny white mosaic for the the floor. Fixtures are Pottery Barn
シカゴにある小さなトラディショナルスタイルのおしゃれなトイレ・洗面所 (白いキャビネット、一体型トイレ 、白いタイル、青い壁、モザイクタイル、ペデスタルシンク、白い床、造り付け洗面台) の写真
シカゴにある小さなトラディショナルスタイルのおしゃれなトイレ・洗面所 (白いキャビネット、一体型トイレ 、白いタイル、青い壁、モザイクタイル、ペデスタルシンク、白い床、造り付け洗面台) の写真

After purchasing this Sunnyvale home several years ago, it was finally time to create the home of their dreams for this young family. With a wholly reimagined floorplan and primary suite addition, this home now serves as headquarters for this busy family.
The wall between the kitchen, dining, and family room was removed, allowing for an open concept plan, perfect for when kids are playing in the family room, doing homework at the dining table, or when the family is cooking. The new kitchen features tons of storage, a wet bar, and a large island. The family room conceals a small office and features custom built-ins, which allows visibility from the front entry through to the backyard without sacrificing any separation of space.
The primary suite addition is spacious and feels luxurious. The bathroom hosts a large shower, freestanding soaking tub, and a double vanity with plenty of storage. The kid's bathrooms are playful while still being guests to use. Blues, greens, and neutral tones are featured throughout the home, creating a consistent color story. Playful, calm, and cheerful tones are in each defining area, making this the perfect family house.
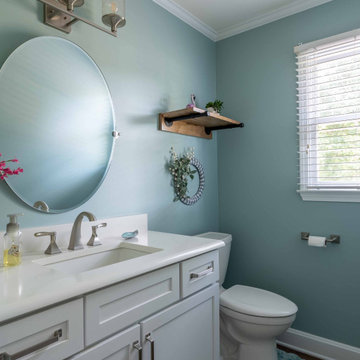
Powder Room remodel to match kitchen.
ローリーにある高級な中くらいなトランジショナルスタイルのおしゃれなトイレ・洗面所 (シェーカースタイル扉のキャビネット、白いキャビネット、分離型トイレ、青い壁、クッションフロア、アンダーカウンター洗面器、クオーツストーンの洗面台、茶色い床、白い洗面カウンター、造り付け洗面台) の写真
ローリーにある高級な中くらいなトランジショナルスタイルのおしゃれなトイレ・洗面所 (シェーカースタイル扉のキャビネット、白いキャビネット、分離型トイレ、青い壁、クッションフロア、アンダーカウンター洗面器、クオーツストーンの洗面台、茶色い床、白い洗面カウンター、造り付け洗面台) の写真
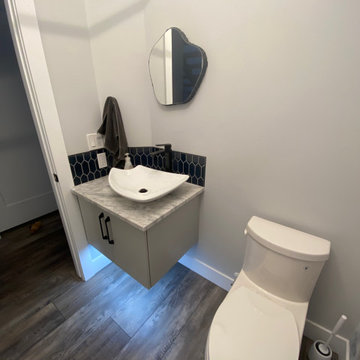
A long narrow ensuite that maximizes all usable storage space. The vanity features double square sinks, with 12 drawers, and a large tower so everything can be tucked away! A spacious custom tiled shower with natural stone floor makes this space feel like a spa.
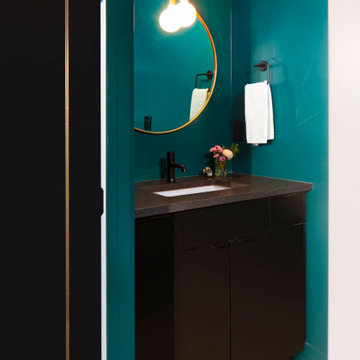
Dark teal walls, ceiling and trim create drama along with a graphic marble floor
デンバーにあるお手頃価格の中くらいなモダンスタイルのおしゃれなトイレ・洗面所 (フラットパネル扉のキャビネット、黒いキャビネット、一体型トイレ 、青い壁、モザイクタイル、アンダーカウンター洗面器、クオーツストーンの洗面台、マルチカラーの床、黒い洗面カウンター、造り付け洗面台) の写真
デンバーにあるお手頃価格の中くらいなモダンスタイルのおしゃれなトイレ・洗面所 (フラットパネル扉のキャビネット、黒いキャビネット、一体型トイレ 、青い壁、モザイクタイル、アンダーカウンター洗面器、クオーツストーンの洗面台、マルチカラーの床、黒い洗面カウンター、造り付け洗面台) の写真
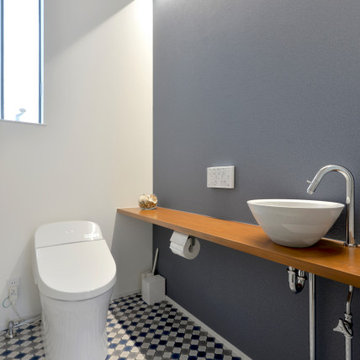
他の地域にある低価格の中くらいな北欧スタイルのおしゃれなトイレ・洗面所 (オープンシェルフ、中間色木目調キャビネット、一体型トイレ 、青い壁、クッションフロア、ベッセル式洗面器、木製洗面台、青い床、ブラウンの洗面カウンター、照明、造り付け洗面台、クロスの天井、壁紙、白い天井) の写真
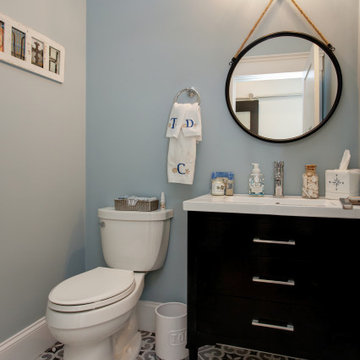
1st Floor powder room of The Flatts. View House Plan THD-7375: https://www.thehousedesigners.com/plan/the-flatts-7375/
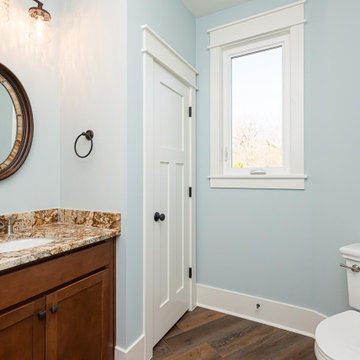
Dwight Myers Real Estate Photography
ローリーにあるお手頃価格の中くらいなトラディショナルスタイルのおしゃれなトイレ・洗面所 (シェーカースタイル扉のキャビネット、茶色いキャビネット、分離型トイレ、青い壁、クッションフロア、アンダーカウンター洗面器、御影石の洗面台、茶色い床、マルチカラーの洗面カウンター、造り付け洗面台) の写真
ローリーにあるお手頃価格の中くらいなトラディショナルスタイルのおしゃれなトイレ・洗面所 (シェーカースタイル扉のキャビネット、茶色いキャビネット、分離型トイレ、青い壁、クッションフロア、アンダーカウンター洗面器、御影石の洗面台、茶色い床、マルチカラーの洗面カウンター、造り付け洗面台) の写真
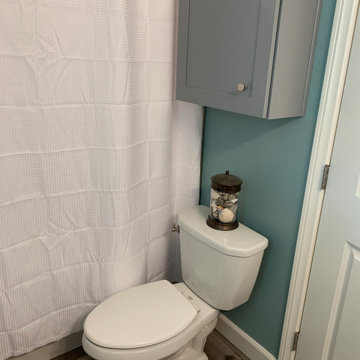
Our Cient was ready for a restroom remodel, (along with the rest of the house) so we started our renovation by selecting Calming and Cool colors of the ocean.....We also gave the homeowner a larger tub, for soaking and relaxing. The grey vanity was the perfect complement to the teal and white tile, and this little restroom remodel is a calming spa like oasis.

他の地域にある小さな北欧スタイルのおしゃれなトイレ・洗面所 (オープンシェルフ、中間色木目調キャビネット、青いタイル、モザイクタイル、青い壁、クッションフロア、ベッセル式洗面器、木製洗面台、ベージュの床、造り付け洗面台) の写真
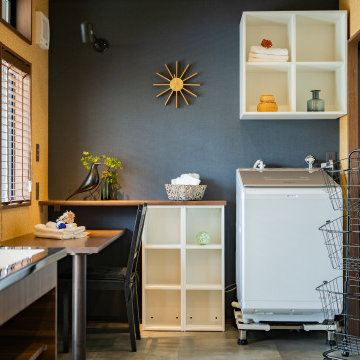
他の地域にあるインダストリアルスタイルのおしゃれなトイレ・洗面所 (オープンシェルフ、グレーの床、黒い洗面カウンター、アクセントウォール、クロスの天井、壁紙、濃色木目調キャビネット、グレーのタイル、モザイクタイル、アンダーカウンター洗面器、青い壁、クッションフロア、クオーツストーンの洗面台、造り付け洗面台) の写真
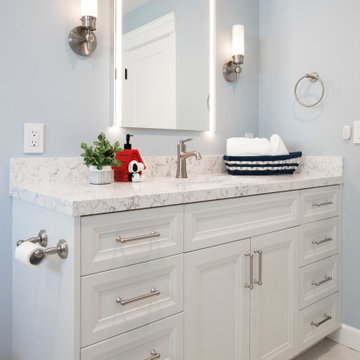
After purchasing this Sunnyvale home several years ago, it was finally time to create the home of their dreams for this young family. With a wholly reimagined floorplan and primary suite addition, this home now serves as headquarters for this busy family.
The wall between the kitchen, dining, and family room was removed, allowing for an open concept plan, perfect for when kids are playing in the family room, doing homework at the dining table, or when the family is cooking. The new kitchen features tons of storage, a wet bar, and a large island. The family room conceals a small office and features custom built-ins, which allows visibility from the front entry through to the backyard without sacrificing any separation of space.
The primary suite addition is spacious and feels luxurious. The bathroom hosts a large shower, freestanding soaking tub, and a double vanity with plenty of storage. The kid's bathrooms are playful while still being guests to use. Blues, greens, and neutral tones are featured throughout the home, creating a consistent color story. Playful, calm, and cheerful tones are in each defining area, making this the perfect family house.
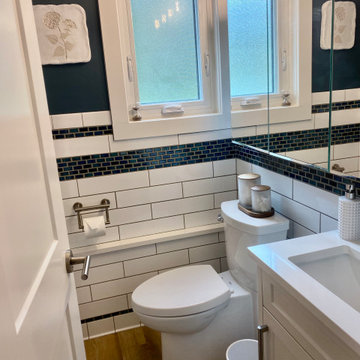
Powder room design with pops of blue and teal accent tile & paint
他の地域にある小さなトランジショナルスタイルのおしゃれなトイレ・洗面所 (シェーカースタイル扉のキャビネット、白いキャビネット、分離型トイレ、青いタイル、モザイクタイル、青い壁、クッションフロア、アンダーカウンター洗面器、クオーツストーンの洗面台、茶色い床、白い洗面カウンター、造り付け洗面台、羽目板の壁) の写真
他の地域にある小さなトランジショナルスタイルのおしゃれなトイレ・洗面所 (シェーカースタイル扉のキャビネット、白いキャビネット、分離型トイレ、青いタイル、モザイクタイル、青い壁、クッションフロア、アンダーカウンター洗面器、クオーツストーンの洗面台、茶色い床、白い洗面カウンター、造り付け洗面台、羽目板の壁) の写真
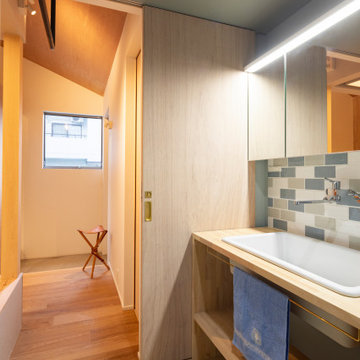
他の地域にあるお手頃価格の小さな北欧スタイルのおしゃれなトイレ・洗面所 (中間色木目調キャビネット、一体型トイレ 、緑のタイル、青い壁、クッションフロア、ベッセル式洗面器、木製洗面台、ベージュの床、造り付け洗面台、クロスの天井、壁紙) の写真
トイレ・洗面所 (全タイプのキャビネットの色、モザイクタイル、クッションフロア、造り付け洗面台、青い壁) の写真
1