お手頃価格のトイレ・洗面所 (シェーカースタイル扉のキャビネット、黒い床) の写真
絞り込み:
資材コスト
並び替え:今日の人気順
写真 1〜20 枚目(全 23 枚)
1/4
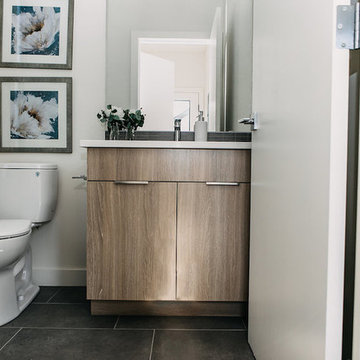
This custom home features an open concept layout, high-end finishes, and hardwood floors throughout. Unique lighting fixtures and glass tables give the space a modern and elegant feel.

Although many design trends come and go, it seems that the farmhouse style remains classic. And that’s a good thing, because this is a 100+ year old farmhouse.
This half bathroom was nothing special. It contained a broken, box-store vanity, low ceilings, and boring finishes. So, I came up with a plan to brighten up and bring in its farmhouse roots!
My number one priority was to the raise the ceiling. The rest of our home boasts 9-9 1/2′ ceilings. So, the fact that this ceiling was so low made the bathroom feel out of place. We tore out the drop ceiling to find the original plaster ceiling. But I had a cathedral ceiling on my heart, so we tore it out too and rebuilt the ceiling to follow the pitch of our home.
New deviations of the farmhouse style continue to surface while keeping the style rooted in the past. I kept many the characteristics of the farmhouse style: white walls, white trim, and shiplap. But I poured a little of my personal style into the mix by using a stain on the cabinet, ceiling trim, and beam and added an earthy green to the door.
Small spaces don’t need to settle for a dull, outdated design. Even if you can’t raise the ceiling, there is always untapped potential! Wallpaper, trim details, or artsy tile are all easy ways to add your special signature to any room.

This bathroom had lacked storage with a pedestal sink. The yellow walls and dark tiled floors made the space feel dated and old. We updated the bathroom with light bright light blue paint, rich blue vanity cabinet, and black and white Design Evo flooring. With a smaller mirror, we are able to add in a light above the vanity. This helped the space feel bigger and updated with the fixtures and cabinet.
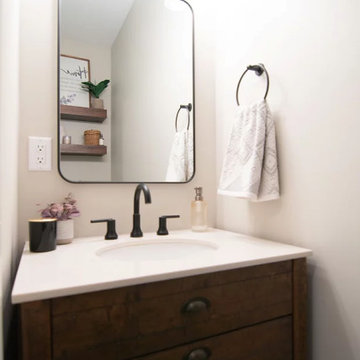
A quick refresh to the powder bathroom but created a big impact!
ミネアポリスにあるお手頃価格の小さなトランジショナルスタイルのおしゃれなトイレ・洗面所 (シェーカースタイル扉のキャビネット、茶色いキャビネット、壁掛け式トイレ、グレーの壁、セラミックタイルの床、一体型シンク、クオーツストーンの洗面台、黒い床、白い洗面カウンター、独立型洗面台) の写真
ミネアポリスにあるお手頃価格の小さなトランジショナルスタイルのおしゃれなトイレ・洗面所 (シェーカースタイル扉のキャビネット、茶色いキャビネット、壁掛け式トイレ、グレーの壁、セラミックタイルの床、一体型シンク、クオーツストーンの洗面台、黒い床、白い洗面カウンター、独立型洗面台) の写真

ボストンにあるお手頃価格の中くらいなトラディショナルスタイルのおしゃれなトイレ・洗面所 (白いタイル、セラミックタイル、セラミックタイルの床、アンダーカウンター洗面器、大理石の洗面台、白い洗面カウンター、シェーカースタイル扉のキャビネット、赤いキャビネット、マルチカラーの壁、黒い床、独立型洗面台、壁紙) の写真
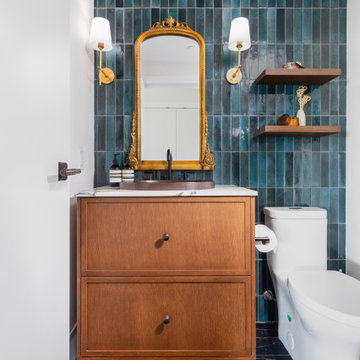
Who doesn’t love a fun powder room? We sure do! We wanted to incorporate design elements from the rest of the home using new materials and finishes to transform thiswashroom into the glamourous space that it is. This powder room features a furniturestyle vanity with NaturalCalacatta Corchia Marble countertops, hammered copper sink andstained oak millwork set against a bold and beautiful tile backdrop. But the fun doesn’t stop there, on the floors we used a dark and moody marble like tile to really add that wow factor and tie into the other elements within the space. The stark veining in these tiles pulls white, beige, gold, black and brown together to complete the look in this stunning little powder room.
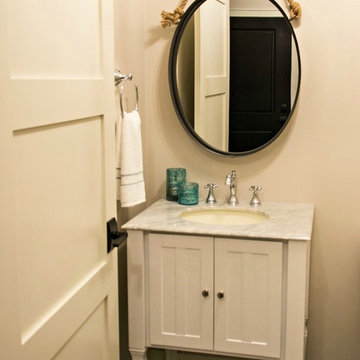
Flooring: Inspired Spaces, Elite Tile
Mirror: Inspired Spaces
Granite Sink: The Granite Company
ミルウォーキーにあるお手頃価格の中くらいなカントリー風のおしゃれなトイレ・洗面所 (シェーカースタイル扉のキャビネット、白いキャビネット、白い壁、セメントタイルの床、アンダーカウンター洗面器、珪岩の洗面台、黒い床) の写真
ミルウォーキーにあるお手頃価格の中くらいなカントリー風のおしゃれなトイレ・洗面所 (シェーカースタイル扉のキャビネット、白いキャビネット、白い壁、セメントタイルの床、アンダーカウンター洗面器、珪岩の洗面台、黒い床) の写真
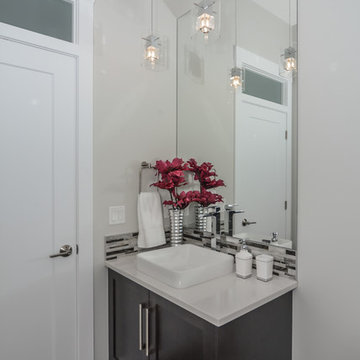
カルガリーにあるお手頃価格の小さなコンテンポラリースタイルのおしゃれなトイレ・洗面所 (シェーカースタイル扉のキャビネット、濃色木目調キャビネット、モノトーンのタイル、グレーのタイル、ボーダータイル、グレーの壁、濃色無垢フローリング、ベッセル式洗面器、人工大理石カウンター、黒い床) の写真
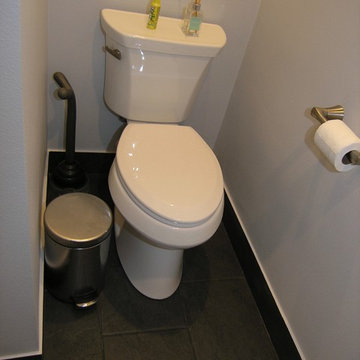
タンパにあるお手頃価格の広いトラディショナルスタイルのおしゃれなトイレ・洗面所 (シェーカースタイル扉のキャビネット、白いキャビネット、分離型トイレ、磁器タイル、磁器タイルの床、オーバーカウンターシンク、御影石の洗面台、黒い床) の写真
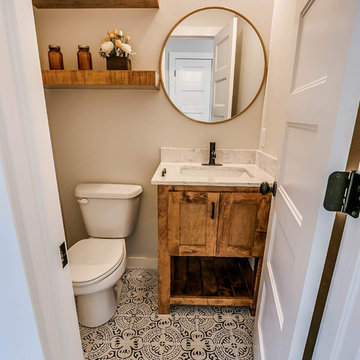
オクラホマシティにあるお手頃価格の中くらいなトランジショナルスタイルのおしゃれなトイレ・洗面所 (シェーカースタイル扉のキャビネット、中間色木目調キャビネット、一体型トイレ 、白いタイル、セラミックタイル、白い壁、セメントタイルの床、アンダーカウンター洗面器、御影石の洗面台、黒い床) の写真
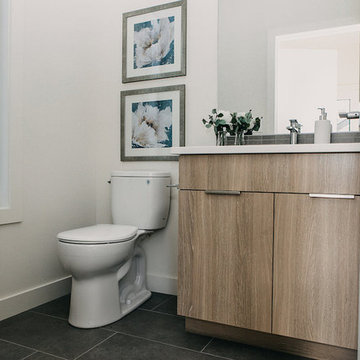
This custom home features an open concept layout, high-end finishes, and hardwood floors throughout. Unique lighting fixtures and glass tables give the space a modern and elegant feel.
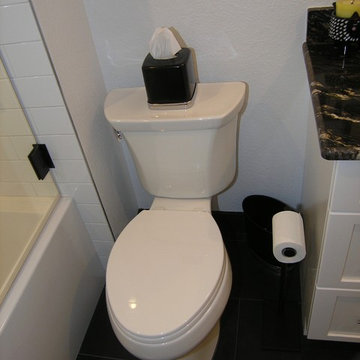
タンパにあるお手頃価格の中くらいなコンテンポラリースタイルのおしゃれなトイレ・洗面所 (シェーカースタイル扉のキャビネット、白いキャビネット、分離型トイレ、白いタイル、セラミックタイル、白い壁、磁器タイルの床、アンダーカウンター洗面器、御影石の洗面台、黒い床、ブラウンの洗面カウンター) の写真
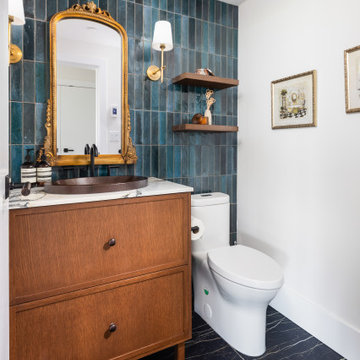
Who doesn’t love a fun powder room? We sure do! We wanted to incorporate design elements from the rest of the home using new materials and finishes to transform thiswashroom into the glamourous space that it is. This powder room features a furniturestyle vanity with NaturalCalacatta Corchia Marble countertops, hammered copper sink andstained oak millwork set against a bold and beautiful tile backdrop. But the fun doesn’t stop there, on the floors we used a dark and moody marble like tile to really add that wow factor and tie into the other elements within the space. The stark veining in these tiles pulls white, beige, gold, black and brown together to complete the look in this stunning little powder room.

This bathroom had lacked storage with a pedestal sink. The yellow walls and dark tiled floors made the space feel dated and old. We updated the bathroom with light bright light blue paint, rich blue vanity cabinet, and black and white Design Evo flooring. With a smaller mirror, we are able to add in a light above the vanity. This helped the space feel bigger and updated with the fixtures and cabinet.

ボストンにあるお手頃価格の中くらいなトラディショナルスタイルのおしゃれなトイレ・洗面所 (セラミックタイルの床、アンダーカウンター洗面器、大理石の洗面台、白い洗面カウンター、シェーカースタイル扉のキャビネット、グレーのキャビネット、ピンクの壁、黒い床、フローティング洗面台、壁紙) の写真

This bathroom had lacked storage with a pedestal sink. The yellow walls and dark tiled floors made the space feel dated and old. We updated the bathroom with light bright light blue paint, rich blue vanity cabinet, and black and white Design Evo flooring. With a smaller mirror, we are able to add in a light above the vanity. This helped the space feel bigger and updated with the fixtures and cabinet.

A quick refresh to the powder bathroom but created a big impact!
ミネアポリスにあるお手頃価格の小さなトランジショナルスタイルのおしゃれなトイレ・洗面所 (シェーカースタイル扉のキャビネット、茶色いキャビネット、壁掛け式トイレ、グレーの壁、セラミックタイルの床、一体型シンク、クオーツストーンの洗面台、黒い床、白い洗面カウンター、独立型洗面台) の写真
ミネアポリスにあるお手頃価格の小さなトランジショナルスタイルのおしゃれなトイレ・洗面所 (シェーカースタイル扉のキャビネット、茶色いキャビネット、壁掛け式トイレ、グレーの壁、セラミックタイルの床、一体型シンク、クオーツストーンの洗面台、黒い床、白い洗面カウンター、独立型洗面台) の写真

A quick refresh to the powder bathroom but created a big impact!
ミネアポリスにあるお手頃価格の小さなトランジショナルスタイルのおしゃれなトイレ・洗面所 (シェーカースタイル扉のキャビネット、茶色いキャビネット、壁掛け式トイレ、グレーの壁、セラミックタイルの床、一体型シンク、クオーツストーンの洗面台、黒い床、白い洗面カウンター、独立型洗面台) の写真
ミネアポリスにあるお手頃価格の小さなトランジショナルスタイルのおしゃれなトイレ・洗面所 (シェーカースタイル扉のキャビネット、茶色いキャビネット、壁掛け式トイレ、グレーの壁、セラミックタイルの床、一体型シンク、クオーツストーンの洗面台、黒い床、白い洗面カウンター、独立型洗面台) の写真

This bathroom had lacked storage with a pedestal sink. The yellow walls and dark tiled floors made the space feel dated and old. We updated the bathroom with light bright light blue paint, rich blue vanity cabinet, and black and white Design Evo flooring. With a smaller mirror, we are able to add in a light above the vanity. This helped the space feel bigger and updated with the fixtures and cabinet.
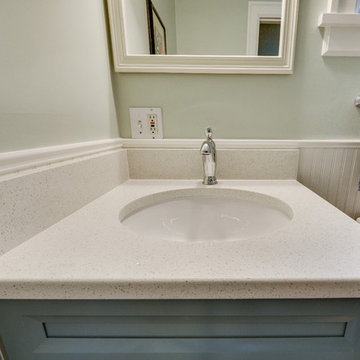
This bathroom had lacked storage with a pedestal sink. The yellow walls and dark tiled floors made the space feel dated and old. We updated the bathroom with light bright light blue paint, rich blue vanity cabinet, and black and white Design Evo flooring. With a smaller mirror, we are able to add in a light above the vanity. This helped the space feel bigger and updated with the fixtures and cabinet.
お手頃価格のトイレ・洗面所 (シェーカースタイル扉のキャビネット、黒い床) の写真
1