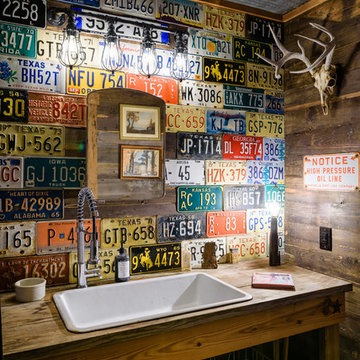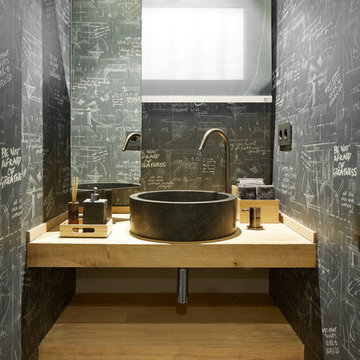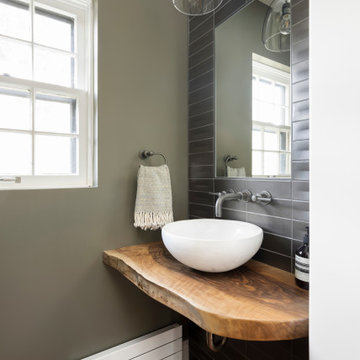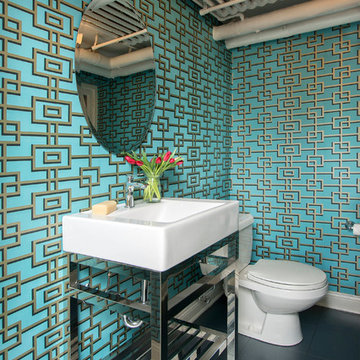お手頃価格のトイレ・洗面所 (全タイプのキャビネット扉、オープンシェルフ) の写真
絞り込み:
資材コスト
並び替え:今日の人気順
写真 1〜20 枚目(全 647 枚)
1/4

Small powder room remodel. Added a small shower to existing powder room by taking space from the adjacent laundry area.
デンバーにあるお手頃価格の小さなトランジショナルスタイルのおしゃれなトイレ・洗面所 (オープンシェルフ、青いキャビネット、分離型トイレ、セラミックタイル、青い壁、セラミックタイルの床、一体型シンク、白い床、白い洗面カウンター、独立型洗面台、羽目板の壁) の写真
デンバーにあるお手頃価格の小さなトランジショナルスタイルのおしゃれなトイレ・洗面所 (オープンシェルフ、青いキャビネット、分離型トイレ、セラミックタイル、青い壁、セラミックタイルの床、一体型シンク、白い床、白い洗面カウンター、独立型洗面台、羽目板の壁) の写真

ミネアポリスにあるお手頃価格の小さなカントリー風のおしゃれなトイレ・洗面所 (オープンシェルフ、中間色木目調キャビネット、分離型トイレ、グレーのタイル、セラミックタイル、グレーの壁、無垢フローリング、ベッセル式洗面器、木製洗面台、茶色い床、ブラウンの洗面カウンター) の写真

Modern powder bath. A moody and rich palette with brass fixtures, black cle tile, terrazzo flooring and warm wood vanity.
サンフランシスコにあるお手頃価格の小さなトランジショナルスタイルのおしゃれなトイレ・洗面所 (オープンシェルフ、中間色木目調キャビネット、一体型トイレ 、黒いタイル、テラコッタタイル、緑の壁、セメントタイルの床、クオーツストーンの洗面台、茶色い床、白い洗面カウンター、独立型洗面台) の写真
サンフランシスコにあるお手頃価格の小さなトランジショナルスタイルのおしゃれなトイレ・洗面所 (オープンシェルフ、中間色木目調キャビネット、一体型トイレ 、黒いタイル、テラコッタタイル、緑の壁、セメントタイルの床、クオーツストーンの洗面台、茶色い床、白い洗面カウンター、独立型洗面台) の写真

Vicugo Foto www.vicugo.com
マドリードにあるお手頃価格の小さな地中海スタイルのおしゃれなトイレ・洗面所 (オープンシェルフ、中間色木目調キャビネット、分離型トイレ、ピンクのタイル、セラミックタイル、コンクリートの床、ベッセル式洗面器、木製洗面台、白い壁、ブラウンの洗面カウンター) の写真
マドリードにあるお手頃価格の小さな地中海スタイルのおしゃれなトイレ・洗面所 (オープンシェルフ、中間色木目調キャビネット、分離型トイレ、ピンクのタイル、セラミックタイル、コンクリートの床、ベッセル式洗面器、木製洗面台、白い壁、ブラウンの洗面カウンター) の写真

Le défi de cette maison de 180 m² était de la moderniser et de la rendre plus fonctionnelle pour la vie de cette famille nombreuse.
Au rez-de chaussée, nous avons réaménagé l’espace pour créer des toilettes et un dressing avec rangements.
La cuisine a été entièrement repensée pour pouvoir accueillir 8 personnes.
Le palier du 1er étage accueille désormais une grande bibliothèque sur mesure.
La rénovation s’inscrit dans des tons naturels et clairs, notamment avec du bois brut, des teintes vert d’eau, et un superbe papier peint panoramique dans la chambre parentale. Un projet de taille qu’on adore !

フィラデルフィアにあるお手頃価格の小さなモダンスタイルのおしゃれなトイレ・洗面所 (オープンシェルフ、中間色木目調キャビネット、分離型トイレ、マルチカラーのタイル、大理石タイル、白い壁、無垢フローリング、ベッセル式洗面器、大理石の洗面台、ベージュの床、白い洗面カウンター) の写真

Ryan Gamma
タンパにあるお手頃価格の中くらいなコンテンポラリースタイルのおしゃれなトイレ・洗面所 (オープンシェルフ、壁掛け式トイレ、マルチカラーのタイル、青いタイル、モザイクタイル、白い壁、磁器タイルの床、壁付け型シンク、クオーツストーンの洗面台、グレーの床、白い洗面カウンター) の写真
タンパにあるお手頃価格の中くらいなコンテンポラリースタイルのおしゃれなトイレ・洗面所 (オープンシェルフ、壁掛け式トイレ、マルチカラーのタイル、青いタイル、モザイクタイル、白い壁、磁器タイルの床、壁付け型シンク、クオーツストーンの洗面台、グレーの床、白い洗面カウンター) の写真

写真には写っていないが、人間用トイレの向かい側には収納があり、収納の下部空間に猫トイレが設置されている。
他の地域にあるお手頃価格の中くらいな北欧スタイルのおしゃれなトイレ・洗面所 (一体型トイレ 、緑のタイル、磁器タイル、青い壁、リノリウムの床、ベッセル式洗面器、木製洗面台、ベージュの床、オープンシェルフ、中間色木目調キャビネット、ブラウンの洗面カウンター、造り付け洗面台、クロスの天井、壁紙、白い天井) の写真
他の地域にあるお手頃価格の中くらいな北欧スタイルのおしゃれなトイレ・洗面所 (一体型トイレ 、緑のタイル、磁器タイル、青い壁、リノリウムの床、ベッセル式洗面器、木製洗面台、ベージュの床、オープンシェルフ、中間色木目調キャビネット、ブラウンの洗面カウンター、造り付け洗面台、クロスの天井、壁紙、白い天井) の写真

A close friend of one of our owners asked for some help, inspiration, and advice in developing an area in the mezzanine level of their commercial office/shop so that they could entertain friends, family, and guests. They wanted a bar area, a poker area, and seating area in a large open lounge space. So although this was not a full-fledged Four Elements project, it involved a Four Elements owner's design ideas and handiwork, a few Four Elements sub-trades, and a lot of personal time to help bring it to fruition. You will recognize similar design themes as used in the Four Elements office like barn-board features, live edge wood counter-tops, and specialty LED lighting seen in many of our projects. And check out the custom poker table and beautiful rope/beam light fixture constructed by our very own Peter Russell. What a beautiful and cozy space!

Роман Спиридонов
他の地域にあるお手頃価格の小さなトランジショナルスタイルのおしゃれなトイレ・洗面所 (磁器タイルの床、ラミネートカウンター、オープンシェルフ、グレーのキャビネット、グレーの壁、ベッセル式洗面器、マルチカラーの床、グレーの洗面カウンター) の写真
他の地域にあるお手頃価格の小さなトランジショナルスタイルのおしゃれなトイレ・洗面所 (磁器タイルの床、ラミネートカウンター、オープンシェルフ、グレーのキャビネット、グレーの壁、ベッセル式洗面器、マルチカラーの床、グレーの洗面カウンター) の写真

バンクーバーにあるお手頃価格の中くらいなモダンスタイルのおしゃれなトイレ・洗面所 (オープンシェルフ、グレーのキャビネット、一体型トイレ 、ベージュの壁、濃色無垢フローリング、壁付け型シンク、クオーツストーンの洗面台、茶色い床) の写真

京都にあるお手頃価格の中くらいなアジアンスタイルのおしゃれなトイレ・洗面所 (オープンシェルフ、中間色木目調キャビネット、分離型トイレ、白いタイル、磁器タイル、白い壁、コンクリートの床、ベッセル式洗面器、ラミネートカウンター、グレーの床、ベージュのカウンター) の写真

Carlos Barron Photography
オースティンにあるお手頃価格の小さなエクレクティックスタイルのおしゃれなトイレ・洗面所 (オーバーカウンターシンク、木製洗面台、オープンシェルフ、中間色木目調キャビネット、ブラウンの洗面カウンター) の写真
オースティンにあるお手頃価格の小さなエクレクティックスタイルのおしゃれなトイレ・洗面所 (オーバーカウンターシンク、木製洗面台、オープンシェルフ、中間色木目調キャビネット、ブラウンの洗面カウンター) の写真

Flooring: Dura-Design Cork Cleopatra
Tile: Heath Ceramics Dimensional Crease Graphite
Wall Color: Sherwin Williams Cocoon
Faucet: California Faucets

洗面台はモルテックス、浴室壁はタイル
東京23区にあるお手頃価格の小さな北欧スタイルのおしゃれなトイレ・洗面所 (オープンシェルフ、白いキャビネット、グレーのタイル、磁器タイル、グレーの壁、磁器タイルの床、オーバーカウンターシンク、グレーの床、グレーの洗面カウンター、造り付け洗面台、グレーの天井) の写真
東京23区にあるお手頃価格の小さな北欧スタイルのおしゃれなトイレ・洗面所 (オープンシェルフ、白いキャビネット、グレーのタイル、磁器タイル、グレーの壁、磁器タイルの床、オーバーカウンターシンク、グレーの床、グレーの洗面カウンター、造り付け洗面台、グレーの天井) の写真

La arquitectura moderna que introdujimos en la reforma del ático dúplex de diseño Vibar habla por sí sola.
Desde luego, en este proyecto de interiorismo y decoración, el equipo de Molins Design afrontó distintos retos arquitectónicos. De entre todos los objetivos planteados para esta propuesta de diseño interior en Barcelona destacamos la optimización distributiva de toda la vivienda. En definitiva, lo que se pedía era convertir la casa en un hogar mucho más eficiente y práctico para sus propietarios.

photos by Pedro Marti
For this project the client hired us to renovate the top unit of this two family brownstone located in the historic district of Bedstuy in Brooklyn, NY. The upper apartment of the house is a three story home of which the lower two floors were fully renovated. The Clients wanted to keep the historic charm and original detail of the home as well as the general historic layout. The main layout change was to move the kitchen from the top floor to what was previously a living room at the rear of the first floor, creating an open dining/kitchen area. The kitchen consists of a large island with a farmhouse sink and a wall of paneled white and gray cabinetry. The rear window in the kitchen was enlarged and two large French doors were installed which lead out to a new elevated ipe deck with a stair that leads down to the garden. A powder room on the parlor floor from a previous renovation was reduced in size to give extra square footage to the dining room, its main feature is a colorful butterfly wallpaper. On the second floor The existing bedrooms were maintained but the center of the floor was gutted to create an additional bathroom in a previous walk-in closet. This new bathroom is a large ensuite masterbath featuring a multicolored glass mosaic tile detail adjacent to a more classic subway tile. To make up for the lost closet space where the masterbath was installed we chose to install new French swinging doors with historic bubble glass beneath an arched entry to an alcove in the master bedroom thus creating a large walk-in closet while maintaining the light in the room.

Flooring: Dura-Design Cork Cleopatra
Tile: Heath Ceramics Dimensional Crease Graphite
Wall Color: Sherwin Williams Cocoon
Faucet: California Faucets

Small powder room remodel. Added a small shower to existing powder room by taking space from the adjacent laundry area.
デンバーにあるお手頃価格の小さなトランジショナルスタイルのおしゃれなトイレ・洗面所 (オープンシェルフ、青いキャビネット、分離型トイレ、セラミックタイル、青い壁、セラミックタイルの床、一体型シンク、白い床、白い洗面カウンター、独立型洗面台、羽目板の壁) の写真
デンバーにあるお手頃価格の小さなトランジショナルスタイルのおしゃれなトイレ・洗面所 (オープンシェルフ、青いキャビネット、分離型トイレ、セラミックタイル、青い壁、セラミックタイルの床、一体型シンク、白い床、白い洗面カウンター、独立型洗面台、羽目板の壁) の写真
お手頃価格のトイレ・洗面所 (全タイプのキャビネット扉、オープンシェルフ) の写真
1
