お手頃価格のトイレ・洗面所 (淡色木目調キャビネット、分離型トイレ) の写真
絞り込み:
資材コスト
並び替え:今日の人気順
写真 1〜20 枚目(全 111 枚)
1/4

ミネアポリスにあるお手頃価格の小さなミッドセンチュリースタイルのおしゃれなトイレ・洗面所 (フラットパネル扉のキャビネット、淡色木目調キャビネット、分離型トイレ、白い壁、濃色無垢フローリング、ベッセル式洗面器、珪岩の洗面台、茶色い床、白い洗面カウンター、独立型洗面台、壁紙) の写真
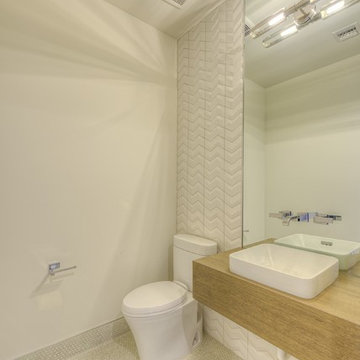
フェニックスにあるお手頃価格の中くらいなモダンスタイルのおしゃれなトイレ・洗面所 (オープンシェルフ、淡色木目調キャビネット、分離型トイレ、白いタイル、セラミックタイル、白い壁、モザイクタイル、ベッセル式洗面器、木製洗面台、ベージュの床、ベージュのカウンター) の写真
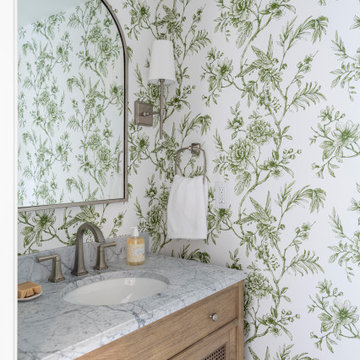
ボストンにあるお手頃価格の小さなトラディショナルスタイルのおしゃれなトイレ・洗面所 (淡色木目調キャビネット、分離型トイレ、磁器タイルの床、アンダーカウンター洗面器、グレーの床、白い洗面カウンター、独立型洗面台、壁紙) の写真
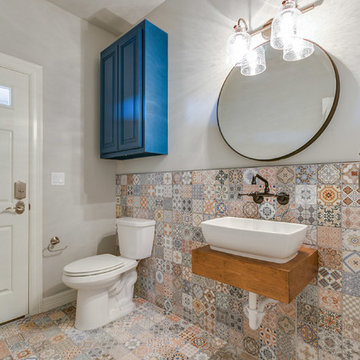
Cross Country Photography
オースティンにあるお手頃価格の中くらいなエクレクティックスタイルのおしゃれなトイレ・洗面所 (ルーバー扉のキャビネット、淡色木目調キャビネット、分離型トイレ、マルチカラーのタイル、セラミックタイル、グレーの壁、セラミックタイルの床、ベッセル式洗面器、木製洗面台、マルチカラーの床) の写真
オースティンにあるお手頃価格の中くらいなエクレクティックスタイルのおしゃれなトイレ・洗面所 (ルーバー扉のキャビネット、淡色木目調キャビネット、分離型トイレ、マルチカラーのタイル、セラミックタイル、グレーの壁、セラミックタイルの床、ベッセル式洗面器、木製洗面台、マルチカラーの床) の写真
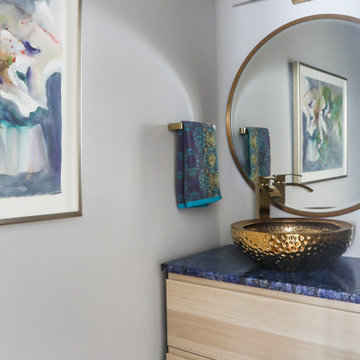
他の地域にあるお手頃価格の小さなモダンスタイルのおしゃれなトイレ・洗面所 (フラットパネル扉のキャビネット、淡色木目調キャビネット、分離型トイレ、グレーの壁、淡色無垢フローリング、ベッセル式洗面器、御影石の洗面台、茶色い床、青い洗面カウンター) の写真

シカゴにあるお手頃価格の小さなビーチスタイルのおしゃれなトイレ・洗面所 (オープンシェルフ、淡色木目調キャビネット、分離型トイレ、グレーのタイル、石タイル、グレーの壁、濃色無垢フローリング、ベッセル式洗面器、木製洗面台、茶色い床、ブラウンの洗面カウンター、フローティング洗面台、壁紙) の写真
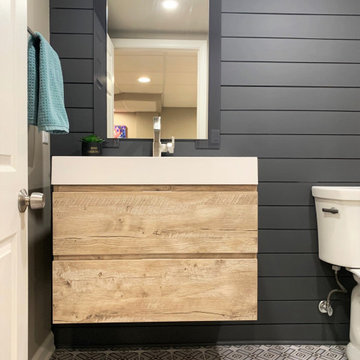
デトロイトにあるお手頃価格の広いトランジショナルスタイルのおしゃれなトイレ・洗面所 (フラットパネル扉のキャビネット、淡色木目調キャビネット、分離型トイレ、グレーの壁、磁器タイルの床、一体型シンク、人工大理石カウンター、マルチカラーの床、白い洗面カウンター、フローティング洗面台、塗装板張りの壁) の写真
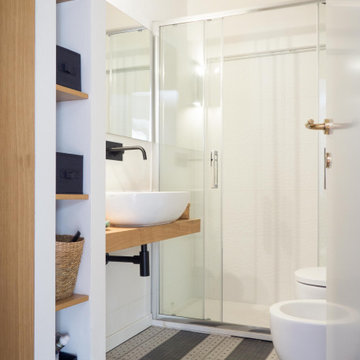
Il secondo bagno, cieco, ospita un'ampia doccia, caratterizzata da una parete in gres con rilievo tred, illuminato da una striscia led. In questo modo l'ambiente risulta comunque piacevole e sufficientemente ampio.
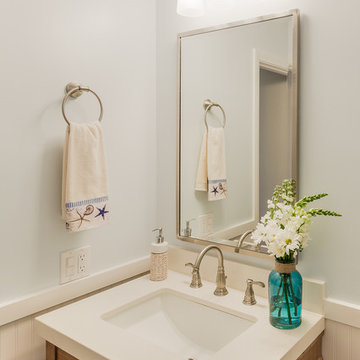
photo by Joshua Shelly. Added bead board and a new free standing sink cabinet.
サンタバーバラにあるお手頃価格の小さなビーチスタイルのおしゃれなトイレ・洗面所 (アンダーカウンター洗面器、家具調キャビネット、淡色木目調キャビネット、クオーツストーンの洗面台、分離型トイレ) の写真
サンタバーバラにあるお手頃価格の小さなビーチスタイルのおしゃれなトイレ・洗面所 (アンダーカウンター洗面器、家具調キャビネット、淡色木目調キャビネット、クオーツストーンの洗面台、分離型トイレ) の写真
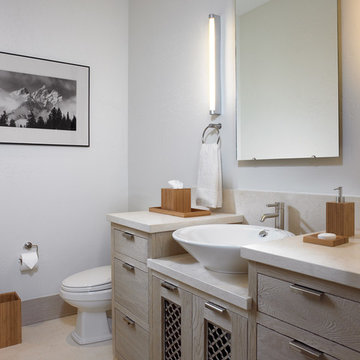
他の地域にあるお手頃価格の中くらいなラスティックスタイルのおしゃれなトイレ・洗面所 (フラットパネル扉のキャビネット、淡色木目調キャビネット、分離型トイレ、白い壁、セラミックタイルの床、ベッセル式洗面器、大理石の洗面台、ベージュの床) の写真
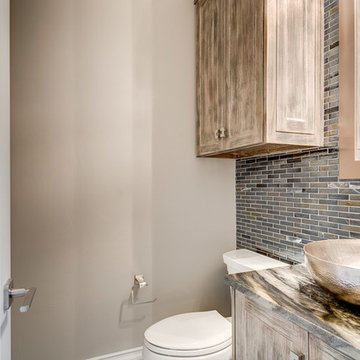
This home was designed and built with a traditional exterior with a modern feel interior to keep the house more transitional.
ダラスにあるお手頃価格の中くらいなトランジショナルスタイルのおしゃれなトイレ・洗面所 (ガラスタイル、グレーの壁、ベッセル式洗面器、シェーカースタイル扉のキャビネット、淡色木目調キャビネット、分離型トイレ、グレーのタイル、御影石の洗面台) の写真
ダラスにあるお手頃価格の中くらいなトランジショナルスタイルのおしゃれなトイレ・洗面所 (ガラスタイル、グレーの壁、ベッセル式洗面器、シェーカースタイル扉のキャビネット、淡色木目調キャビネット、分離型トイレ、グレーのタイル、御影石の洗面台) の写真
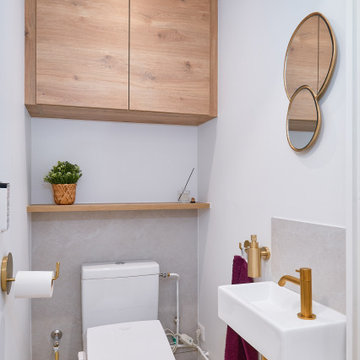
リヨンにあるお手頃価格の中くらいなトランジショナルスタイルのおしゃれなトイレ・洗面所 (インセット扉のキャビネット、淡色木目調キャビネット、白いタイル、セラミックタイル、セラミックタイルの床、フローティング洗面台、分離型トイレ、ベージュの壁、コンソール型シンク、ベージュの床、白い洗面カウンター) の写真
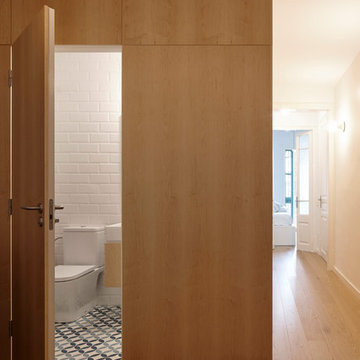
Lluís Bernat (4 photos.cat)
バルセロナにあるお手頃価格の中くらいな地中海スタイルのおしゃれなトイレ・洗面所 (分離型トイレ、白いタイル、白い壁、セラミックタイルの床、青い床、フラットパネル扉のキャビネット、淡色木目調キャビネット、サブウェイタイル、コンソール型シンク) の写真
バルセロナにあるお手頃価格の中くらいな地中海スタイルのおしゃれなトイレ・洗面所 (分離型トイレ、白いタイル、白い壁、セラミックタイルの床、青い床、フラットパネル扉のキャビネット、淡色木目調キャビネット、サブウェイタイル、コンソール型シンク) の写真
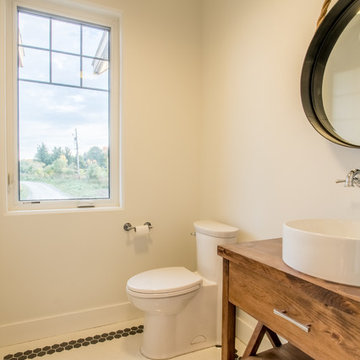
トロントにあるお手頃価格の小さなトランジショナルスタイルのおしゃれなトイレ・洗面所 (家具調キャビネット、淡色木目調キャビネット、分離型トイレ、白い壁、セラミックタイルの床、ベッセル式洗面器、木製洗面台、ブラウンの洗面カウンター) の写真
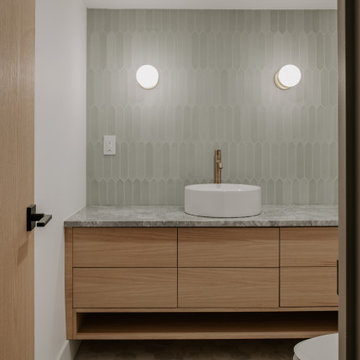
トロントにあるお手頃価格の中くらいな北欧スタイルのおしゃれなトイレ・洗面所 (フラットパネル扉のキャビネット、淡色木目調キャビネット、分離型トイレ、緑のタイル、セラミックタイル、白い壁、大理石の床、ベッセル式洗面器、クオーツストーンの洗面台、グレーの床、グレーの洗面カウンター、フローティング洗面台) の写真
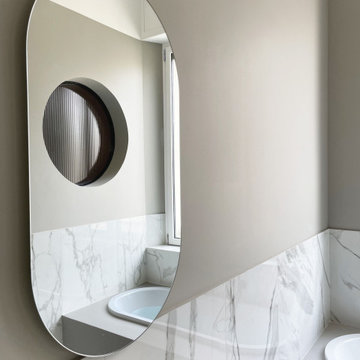
Bagno padronale completo di vasca da bagno da incasso. Pavimento e rivestimento sono in gres, il corpo della vasca è incassato e rifinito in resina beige come le pareti.
Sul locale di apre un serramento circolare in vetro cannettato per dare luce al bagno di servizio adiacente
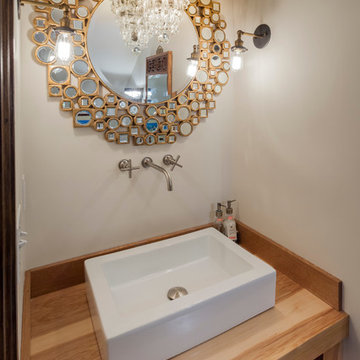
An elegant mirror pairs perfectly with the tone-on-tone wall color. The pale colors help make up for the small room’s lack of natural light, and small space.
Photo by: Don Schulte
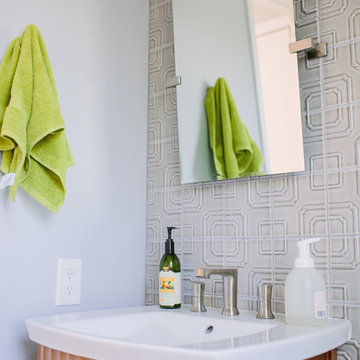
We were excited to take on this full home remodel with our Arvada clients! They have been living in their home for years, and were ready to delve into some major construction to make their home a perfect fit. This home had a lot of its original 1970s features, and we were able to work together to make updates throughout their home to make it fit their more modern tastes. We started by lowering their raised living room to make it level with the rest of their first floor; this not only removed a major tripping hazard, but also gave them a lot more flexibility when it came to placing furniture. To make their newly leveled first floor feel more cohesive we also replaced their mixed flooring with a gorgeous engineered wood flooring throughout the whole first floor. But the second floor wasn’t left out, we also updated their carpet with a subtle patterned grey beauty that tied in with the colors we utilized on the first floor. New taller baseboards throughout their entire home also helped to unify the spaces and brought the update full circle. One of the most dramatic changes we made was to take down all of the original wood railings and replace them custom steel railings. Our goal was to design a staircase that felt lighter and created less of a visual barrier between spaces. We painted the existing stringer a crisp white, and to balance out the cool steel finish, we opted for a wooden handrail. We also replaced the original carpet wrapped steps with dark wooden steps that coordinate with the finish of the handrail. Lighting has a major impact on how we feel about the space we’re in, and we took on this home’s lighting problems head on. By adding recessed lighting to the family room, and replacing all of the light fixtures on the first floor we were able to create more even lighting throughout their home as well as add in a few fun accents in the dining room and stairwell. To update the fireplace in the family room we replaced the original mantel with a dark solid wood beam to clean up the lines of the fireplace. We also replaced the original mirrored gold doors with a more contemporary dark steel finished to help them blend in better. The clients also wanted to tackle their powder room, and already had a beautiful new vanity selected, so we were able to design the rest of the space around it. Our favorite touch was the new accent tile installed from floor to ceiling behind the vanity adding a touch of texture and a clear focal point to the space. Little changes like replacing all of their door hardware, removing the popcorn ceiling, painting the walls, and updating the wet bar by painting the cabinets and installing a new quartz counter went a long way towards making this home a perfect fit for our clients
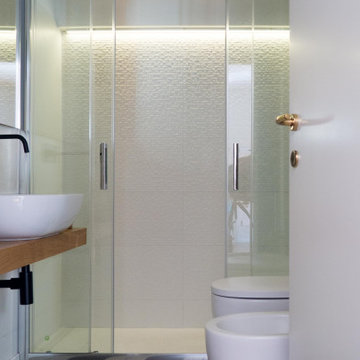
Il secondo bagno, cieco, ospita un'ampia doccia, caratterizzata da una parete in gres con rilievo tred, illuminato da una striscia led. In questo modo l'ambiente risulta comunque piacevole e sufficientemente ampio.
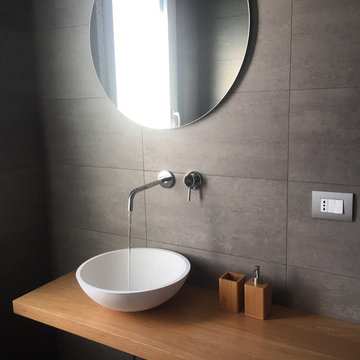
他の地域にあるお手頃価格の小さなモダンスタイルのおしゃれなトイレ・洗面所 (淡色木目調キャビネット、分離型トイレ、グレーのタイル、磁器タイル、グレーの壁、磁器タイルの床、ベッセル式洗面器、木製洗面台、グレーの床) の写真
お手頃価格のトイレ・洗面所 (淡色木目調キャビネット、分離型トイレ) の写真
1