高級なトイレ・洗面所 (ベージュの床、一体型トイレ 、マルチカラーの壁) の写真
絞り込み:
資材コスト
並び替え:今日の人気順
写真 1〜20 枚目(全 24 枚)
1/5
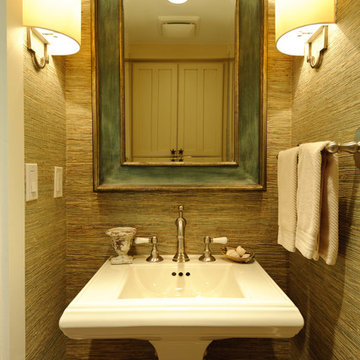
In the Powder Room, the walls are finished with textured wallpaper. Opposite the pedestal sink is built-in storage above the toilet with starfish hardware.
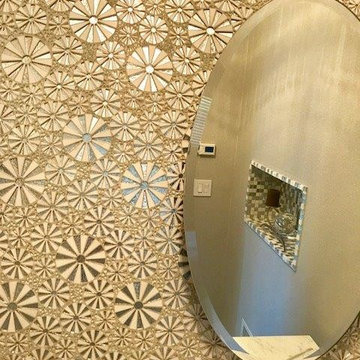
ニューヨークにある高級な中くらいなエクレクティックスタイルのおしゃれなトイレ・洗面所 (オープンシェルフ、一体型トイレ 、マルチカラーの壁、ライムストーンの床、アンダーカウンター洗面器、珪岩の洗面台、ベージュの床) の写真

マイアミにある高級な小さなコンテンポラリースタイルのおしゃれなトイレ・洗面所 (落し込みパネル扉のキャビネット、淡色木目調キャビネット、一体型トイレ 、モノトーンのタイル、モザイクタイル、マルチカラーの壁、リノリウムの床、ベッセル式洗面器、クオーツストーンの洗面台、ベージュの床) の写真
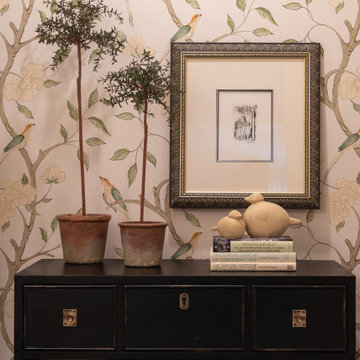
ニューヨークにある高級な中くらいなトランジショナルスタイルのおしゃれなトイレ・洗面所 (白いキャビネット、一体型トイレ 、マルチカラーの壁、磁器タイルの床、コンソール型シンク、ベージュの床、白い洗面カウンター、独立型洗面台、壁紙) の写真

A few years back we had the opportunity to take on this custom traditional transitional ranch style project in Auburn. This home has so many exciting traits we are excited for you to see; a large open kitchen with TWO island and custom in house lighting design, solid surfaces in kitchen and bathrooms, a media/bar room, detailed and painted interior millwork, exercise room, children's wing for their bedrooms and own garage, and a large outdoor living space with a kitchen. The design process was extensive with several different materials mixed together.
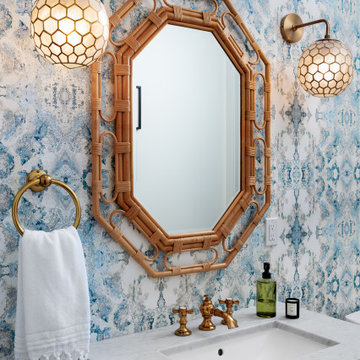
This wallpaper and combination of metals make this powder room pop.
他の地域にある高級な中くらいなビーチスタイルのおしゃれなトイレ・洗面所 (白いキャビネット、一体型トイレ 、マルチカラーの壁、無垢フローリング、アンダーカウンター洗面器、大理石の洗面台、ベージュの床、白い洗面カウンター、独立型洗面台、壁紙) の写真
他の地域にある高級な中くらいなビーチスタイルのおしゃれなトイレ・洗面所 (白いキャビネット、一体型トイレ 、マルチカラーの壁、無垢フローリング、アンダーカウンター洗面器、大理石の洗面台、ベージュの床、白い洗面カウンター、独立型洗面台、壁紙) の写真

A dark, windowless full bathroom gets the glamour treatment. Clad in wallpaper on the walls and ceiling, stepping into this space is like walking onto a cloud.

Jewel box powder room with shimmering glass tile and whimsical wall covering, rift white oak champagne finish floating vanity
ロサンゼルスにある高級な広いビーチスタイルのおしゃれなトイレ・洗面所 (フラットパネル扉のキャビネット、ベージュのキャビネット、一体型トイレ 、青いタイル、モザイクタイル、マルチカラーの壁、磁器タイルの床、オーバーカウンターシンク、クオーツストーンの洗面台、ベージュの床、白い洗面カウンター、フローティング洗面台、壁紙) の写真
ロサンゼルスにある高級な広いビーチスタイルのおしゃれなトイレ・洗面所 (フラットパネル扉のキャビネット、ベージュのキャビネット、一体型トイレ 、青いタイル、モザイクタイル、マルチカラーの壁、磁器タイルの床、オーバーカウンターシンク、クオーツストーンの洗面台、ベージュの床、白い洗面カウンター、フローティング洗面台、壁紙) の写真
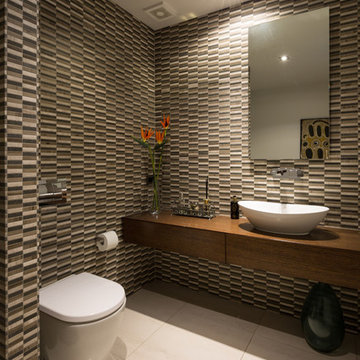
Intense Photography
オークランドにある高級な広いコンテンポラリースタイルのおしゃれなトイレ・洗面所 (フラットパネル扉のキャビネット、一体型トイレ 、マルチカラーのタイル、マルチカラーの壁、磁器タイルの床、ベッセル式洗面器、木製洗面台、濃色木目調キャビネット、ブラウンの洗面カウンター、モザイクタイル、ベージュの床) の写真
オークランドにある高級な広いコンテンポラリースタイルのおしゃれなトイレ・洗面所 (フラットパネル扉のキャビネット、一体型トイレ 、マルチカラーのタイル、マルチカラーの壁、磁器タイルの床、ベッセル式洗面器、木製洗面台、濃色木目調キャビネット、ブラウンの洗面カウンター、モザイクタイル、ベージュの床) の写真
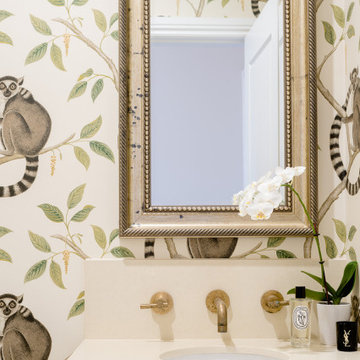
This dark and dated 1920s Californian Bungalow had been subjected to numerous poorly planned additions over the years, however it had wonderfully strong bones, beautiful period features, and an unrealised opportunity for natural light to flood in due to its elevated position and north facing aspect. The potential of this residence was clear to our clients when they purchased her.
MILEHAM was engaged to complete the architectural plans, interior design and fitout, project management and construction for an extensive renovation of the residence. A relaxed luxe Hamptons aesthetic with a contemporary/traditional blend of furnishings was chosen for the interiors, with the key architectural brief being for natural floor plan flow, light and wide breezy spaces with the ability for family members to come together yet also have the opportunity to retreat for personal time.

In this gorgeous Carmel residence, the primary objective for the great room was to achieve a more luminous and airy ambiance by eliminating the prevalent brown tones and refinishing the floors to a natural shade.
The kitchen underwent a stunning transformation, featuring white cabinets with stylish navy accents. The overly intricate hood was replaced with a striking two-tone metal hood, complemented by a marble backsplash that created an enchanting focal point. The two islands were redesigned to incorporate a new shape, offering ample seating to accommodate their large family.
In the butler's pantry, floating wood shelves were installed to add visual interest, along with a beverage refrigerator. The kitchen nook was transformed into a cozy booth-like atmosphere, with an upholstered bench set against beautiful wainscoting as a backdrop. An oval table was introduced to add a touch of softness.
To maintain a cohesive design throughout the home, the living room carried the blue and wood accents, incorporating them into the choice of fabrics, tiles, and shelving. The hall bath, foyer, and dining room were all refreshed to create a seamless flow and harmonious transition between each space.
---Project completed by Wendy Langston's Everything Home interior design firm, which serves Carmel, Zionsville, Fishers, Westfield, Noblesville, and Indianapolis.
For more about Everything Home, see here: https://everythinghomedesigns.com/
To learn more about this project, see here:
https://everythinghomedesigns.com/portfolio/carmel-indiana-home-redesign-remodeling
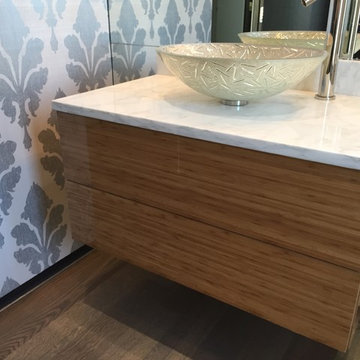
Grant Parcell
オクラホマシティにある高級な中くらいなコンテンポラリースタイルのおしゃれなトイレ・洗面所 (フラットパネル扉のキャビネット、淡色木目調キャビネット、一体型トイレ 、マルチカラーの壁、ベッセル式洗面器、クオーツストーンの洗面台、ベージュの床) の写真
オクラホマシティにある高級な中くらいなコンテンポラリースタイルのおしゃれなトイレ・洗面所 (フラットパネル扉のキャビネット、淡色木目調キャビネット、一体型トイレ 、マルチカラーの壁、ベッセル式洗面器、クオーツストーンの洗面台、ベージュの床) の写真
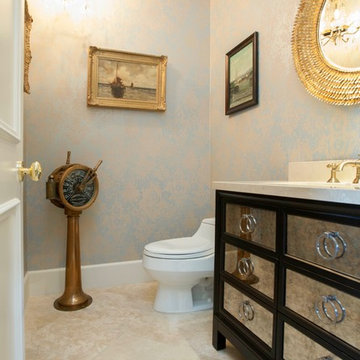
James Latta of Rancho Images -
MOVIE COLONY
When we met these wonderful Palm Springs clients, they were overwhelmed with the task of downsizing their vast collection of fine art, antiques, and sculptures. The problem was it was an amazing collection so the task was not easy. What do we keep? What do we let go? Design Vision Studio to the rescue! We realized that to really showcase these beautiful pieces, we needed to pick and choose the right ones and ensure they were showcased properly.
Lighting was improved throughout the home. We installed and updated recessed lights and cabinet lighting. Outdated ceiling fans and chandeliers were replaced. The walls were painted with a warm, soft ivory color and the moldings, door and windows also were given a complimentary fresh coat of paint. The overall impact was a clean bright room.
We replaced the outdated oak front doors with modern glass doors. The fireplace received a facelift with new tile, a custom mantle and crushed glass to replace the old fake logs. Custom draperies frame the views. The dining room was brought to life with recycled magazine grass cloth wallpaper on the ceiling, new red leather upholstery on the chairs, and a custom red paint treatment on the new chandelier to tie it all together. (The chandelier was actually powder-coated at an auto paint shop!)
Once crammed with too much, too little and no style, the Asian Modern Bedroom Suite is now a DREAM COME TRUE. We even incorporated their much loved (yet horribly out-of-date) small sofa by recovering it with teal velvet to give it new life.
Underutilized hall coat closets were removed and transformed with custom cabinetry to create art niches. We also designed a custom built-in media cabinet with "breathing room" to display more of their treasures. The new furniture was intentionally selected with modern lines to give the rooms layers and texture.
When we suggested a crystal ship chandelier to our clients, they wanted US to walk the plank. Luckily, after months of consideration, the tides turned and they gained the confidence to follow our suggestion. Now their powder room is one of their favorite spaces in their home.
Our clients (and all of their friends) are amazed at the total transformation of this home and with how well it "fits" them. We love the results too. This home now tells a story through their beautiful life-long collections. The design may have a gallery look but the feeling is all comfort and style.
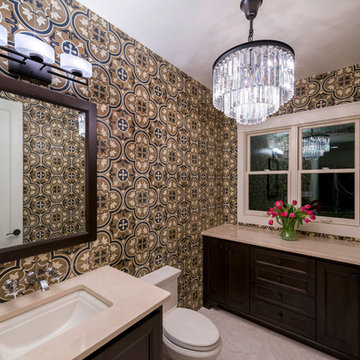
オースティンにある高級な広いトランジショナルスタイルのおしゃれなトイレ・洗面所 (落し込みパネル扉のキャビネット、濃色木目調キャビネット、一体型トイレ 、モザイクタイル、マルチカラーの壁、ライムストーンの床、アンダーカウンター洗面器、クオーツストーンの洗面台、ベージュの床、ベージュのカウンター) の写真
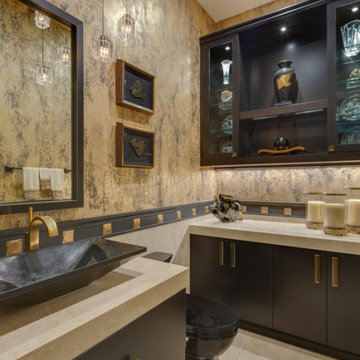
This sophisticated powder room provides a luxious space for guests, while serving double duty to house treasured collectibles and storage where the bathtub sould have been. Gold inset deco tiles in between black Basalt stone insets add to the angular drama of the room, set off by an expertly faux painted wall.
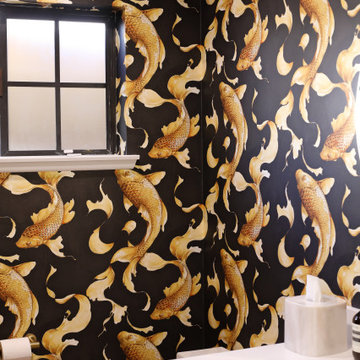
Complete kitchen remodel, new flooring throughout, powder room remodel, soffit work and new lighting throughout
ロサンゼルスにある高級な広いトランジショナルスタイルのおしゃれなトイレ・洗面所 (シェーカースタイル扉のキャビネット、白いキャビネット、一体型トイレ 、白いタイル、石スラブタイル、マルチカラーの壁、無垢フローリング、アンダーカウンター洗面器、クオーツストーンの洗面台、ベージュの床、白い洗面カウンター、フローティング洗面台、壁紙) の写真
ロサンゼルスにある高級な広いトランジショナルスタイルのおしゃれなトイレ・洗面所 (シェーカースタイル扉のキャビネット、白いキャビネット、一体型トイレ 、白いタイル、石スラブタイル、マルチカラーの壁、無垢フローリング、アンダーカウンター洗面器、クオーツストーンの洗面台、ベージュの床、白い洗面カウンター、フローティング洗面台、壁紙) の写真
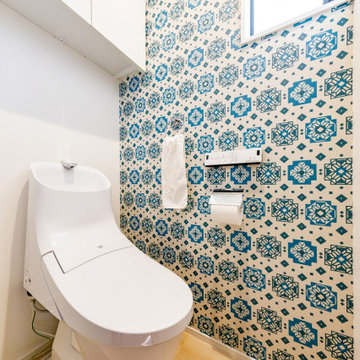
目の覚めるターコイズブルーの幾何学模様の壁紙をあしらったトイレ。限られた空間を遊び心を交えてセンス良くコーディネートしました。
他の地域にある高級な中くらいなインダストリアルスタイルのおしゃれなトイレ・洗面所 (一体型トイレ 、マルチカラーの壁、淡色無垢フローリング、ベージュの床、クロスの天井、壁紙) の写真
他の地域にある高級な中くらいなインダストリアルスタイルのおしゃれなトイレ・洗面所 (一体型トイレ 、マルチカラーの壁、淡色無垢フローリング、ベージュの床、クロスの天井、壁紙) の写真
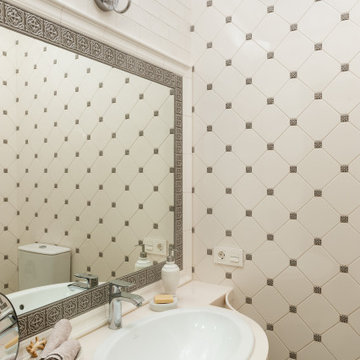
他の地域にある高級な小さなエクレクティックスタイルのおしゃれなトイレ・洗面所 (オープンシェルフ、ベージュのキャビネット、一体型トイレ 、マルチカラーのタイル、セラミックタイル、マルチカラーの壁、磁器タイルの床、壁付け型シンク、人工大理石カウンター、ベージュの床、ベージュのカウンター、フローティング洗面台) の写真
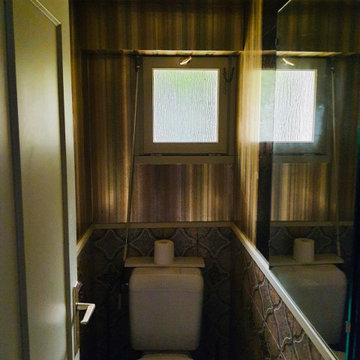
Dans cette pièce, on garde le carrelage au mur mais on retire le papier sur le dessus et le plafond pour le remplacer par une peinture verte.
J'ai aussi décidé de garder le plafonnier qui correspond bien au thème années 70. Le miroir a été remplacé par des cadres vintages que j'adore et la lunette du toilette à été fait sur-mesure.
Je vous laisse aller voir dans quelques photos.
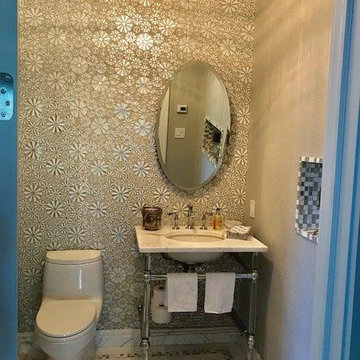
ニューヨークにある高級な中くらいなエクレクティックスタイルのおしゃれなトイレ・洗面所 (オープンシェルフ、一体型トイレ 、マルチカラーの壁、ライムストーンの床、アンダーカウンター洗面器、珪岩の洗面台、ベージュの床) の写真
高級なトイレ・洗面所 (ベージュの床、一体型トイレ 、マルチカラーの壁) の写真
1