高級なトイレ・洗面所 (中間色木目調キャビネット、緑の壁) の写真
絞り込み:
資材コスト
並び替え:今日の人気順
写真 1〜20 枚目(全 22 枚)
1/4

This Powder Room is modern yet cozy, with it's deep green walls, warm wood vanity and hexagonal marble look ceramic floors. The brushed gold accents top off the space for a sophisticated but simple look.

This small Powder Room has an outdoor theme and is wrapped in Pratt and Larson tile wainscoting. The Benjamin Moore Tuscany Green wall color above the tile gives a warm cozy feel to the space
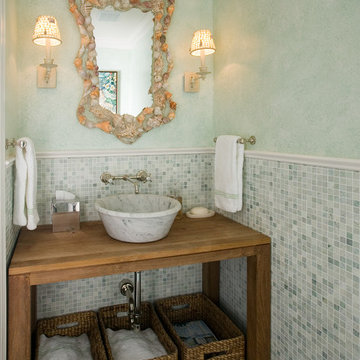
ジャクソンビルにある高級なトロピカルスタイルのおしゃれなトイレ・洗面所 (緑のタイル、グレーのタイル、緑の壁、ベッセル式洗面器、木製洗面台、オープンシェルフ、中間色木目調キャビネット、モザイクタイル、ブラウンの洗面カウンター) の写真
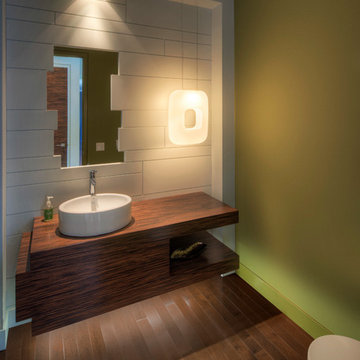
Powder Room
Gerry Kopelow/Photographics inc.
他の地域にある高級な広いコンテンポラリースタイルのおしゃれなトイレ・洗面所 (ベッセル式洗面器、木製洗面台、フラットパネル扉のキャビネット、中間色木目調キャビネット、一体型トイレ 、緑の壁、無垢フローリング) の写真
他の地域にある高級な広いコンテンポラリースタイルのおしゃれなトイレ・洗面所 (ベッセル式洗面器、木製洗面台、フラットパネル扉のキャビネット、中間色木目調キャビネット、一体型トイレ 、緑の壁、無垢フローリング) の写真
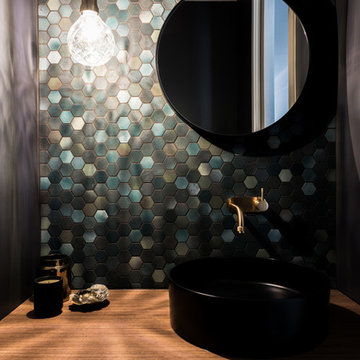
May Photography
メルボルンにある高級な小さなコンテンポラリースタイルのおしゃれなトイレ・洗面所 (フラットパネル扉のキャビネット、中間色木目調キャビネット、一体型トイレ 、緑のタイル、モザイクタイル、緑の壁、ベッセル式洗面器、木製洗面台、ブラウンの洗面カウンター) の写真
メルボルンにある高級な小さなコンテンポラリースタイルのおしゃれなトイレ・洗面所 (フラットパネル扉のキャビネット、中間色木目調キャビネット、一体型トイレ 、緑のタイル、モザイクタイル、緑の壁、ベッセル式洗面器、木製洗面台、ブラウンの洗面カウンター) の写真
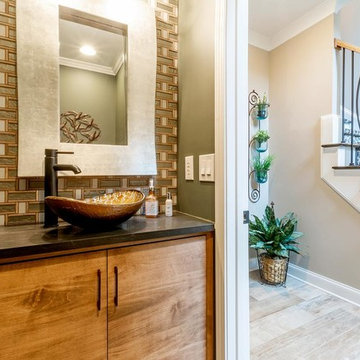
他の地域にある高級な小さなミッドセンチュリースタイルのおしゃれなトイレ・洗面所 (フラットパネル扉のキャビネット、中間色木目調キャビネット、一体型トイレ 、マルチカラーのタイル、ガラスタイル、緑の壁、セラミックタイルの床、ベッセル式洗面器、クオーツストーンの洗面台、ベージュの床、黒い洗面カウンター) の写真
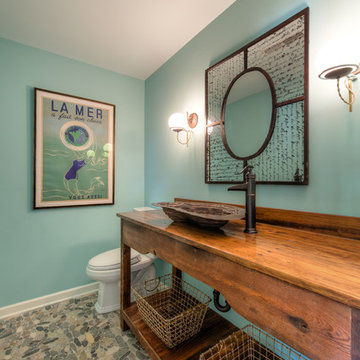
Chris and Cami Photography
チャールストンにある高級な中くらいなビーチスタイルのおしゃれなトイレ・洗面所 (オープンシェルフ、中間色木目調キャビネット、分離型トイレ、玉石タイル、ベッセル式洗面器、木製洗面台、緑の壁、マルチカラーの床、ブラウンの洗面カウンター) の写真
チャールストンにある高級な中くらいなビーチスタイルのおしゃれなトイレ・洗面所 (オープンシェルフ、中間色木目調キャビネット、分離型トイレ、玉石タイル、ベッセル式洗面器、木製洗面台、緑の壁、マルチカラーの床、ブラウンの洗面カウンター) の写真
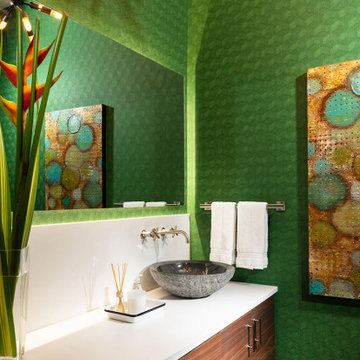
他の地域にある高級な中くらいなモダンスタイルのおしゃれなトイレ・洗面所 (フラットパネル扉のキャビネット、中間色木目調キャビネット、緑の壁、磁器タイルの床、ベッセル式洗面器、珪岩の洗面台、グレーの床、白い洗面カウンター、フローティング洗面台、壁紙) の写真
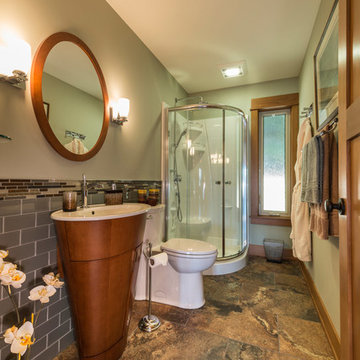
The Made to Last team kept much of the existing footprint and original feel of the cabin while implementing the new elements these clients wanted. To expand the outdoor space, they installed a composite wrap-around deck with picture frame installation, built to last a lifetime. Inside, no opportunity was lost to add additional storage space, including a pantry and hidden shelving throughout.
Finally, by adding a two-story addition on the back of the existing A-frame, they were able to create a better kitchen layout, a welcoming entranceway with a proper porch, and larger windows to provide plenty of natural light and views of the ocean and rugged Thetis Island scenery. There is a guest room and bathroom towards the back of the A-frame. The master suite of this home is located in the upper loft and includes an ensuite and additional upstairs living space.
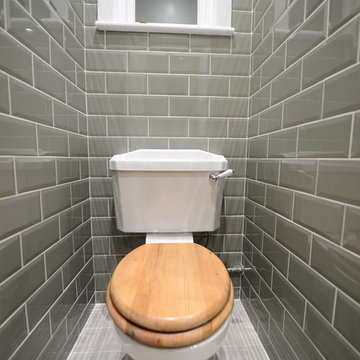
A closer look at the second bathroom's loo.
ロンドンにある高級な中くらいなトランジショナルスタイルのおしゃれなトイレ・洗面所 (家具調キャビネット、中間色木目調キャビネット、一体型トイレ 、緑の壁、磁器タイルの床) の写真
ロンドンにある高級な中くらいなトランジショナルスタイルのおしゃれなトイレ・洗面所 (家具調キャビネット、中間色木目調キャビネット、一体型トイレ 、緑の壁、磁器タイルの床) の写真
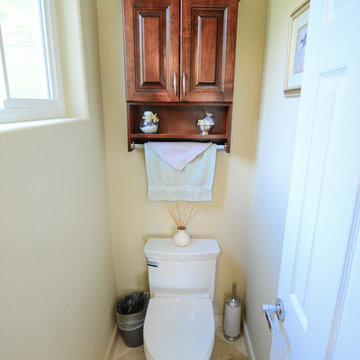
"When we bought our house in Poway 11 years ago, we were so happy with our huge master bath and Jacuzzi tub. It was such a huge step-up from our prior home. But just like the rest of the house, the master bath was already almost 20 years old and getting out dated and in need of remodeling. We broke up our remodeling projects into every couple of years, doing what we could ourselves and hiring out for the rest. The master bath was the last project and much too big for us to do on our own. We got 3 quotes from 3 contractors listed on Angie’s list which all had good reviews. One was a major re modeler and the other two were smaller contractors. We ended up going with TaylorPro because he was right in the middle and had great reviews.
Kerry was very responsive getting us a timely estimate and had great suggestions for what we were looking for. From the start to finish it turned out to be a wonderful experience! To our delight, they were able to get started ahead of what we were told. Everything went almost as scheduled and we were informed constantly on where we were in the project. Kerry was very responsive to all our concerns or requests and we were never left wondering what the next step would be. His crew was wonderful, so polite and hard working. They were very professional, on time, considerate and knew exactly what they were doing.
There were certain things we were really looking for in the remodel. First off, the bathroom was pretty large with a high ceiling. In the winter months, it was always really cold and hard to heat. To solve that we had TaylorPro install heated flooring beneath the travertine tiles. We also needed a custom vanity that would conceal hair appliances, most of our personal toiletries and have enough storage for everything else. The cabinetry was custom designed to exactly what we were looking for. Lastly, we wanted a classic, timeless look using tumbled travertine. After consulting with his designer we were able to select all the tile, accent tile and a beautiful frameless glass shower enclosure.
The finished project was beyond our highest expectations and we won’t hesitate to use Kerry and his crew for any future jobs or recommend him to family and friends."
~ Mark and Amy B, Clients
Frameless shower door, glass tile with rope border, dark and light travertine tiles on walls, travertine on floor, heated floor by NuHeat, tub and sinks by Kohler, shower/tub/vanity fixtures Hansgrohe, toilet Toto, custom cabinets by Thead Custom Cabinetry.
Photo by Kerry W. Taylor
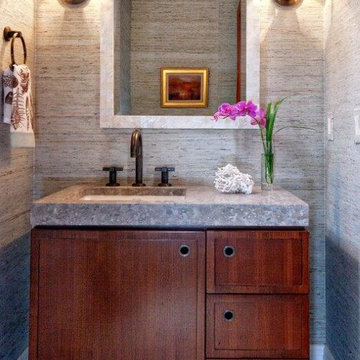
Ron Rosenzweig Photography
マイアミにある高級な中くらいなトランジショナルスタイルのおしゃれなトイレ・洗面所 (アンダーカウンター洗面器、家具調キャビネット、中間色木目調キャビネット、グレーのタイル、緑の壁、ライムストーンの床) の写真
マイアミにある高級な中くらいなトランジショナルスタイルのおしゃれなトイレ・洗面所 (アンダーカウンター洗面器、家具調キャビネット、中間色木目調キャビネット、グレーのタイル、緑の壁、ライムストーンの床) の写真
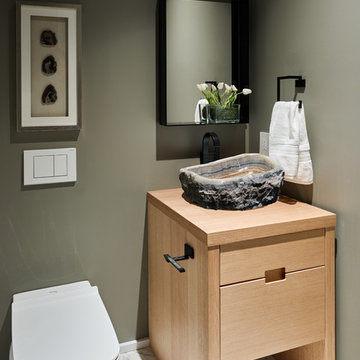
Martin Knowles
バンクーバーにある高級な小さなコンテンポラリースタイルのおしゃれなトイレ・洗面所 (家具調キャビネット、中間色木目調キャビネット、壁掛け式トイレ、白いタイル、磁器タイル、緑の壁、磁器タイルの床、ベッセル式洗面器、木製洗面台) の写真
バンクーバーにある高級な小さなコンテンポラリースタイルのおしゃれなトイレ・洗面所 (家具調キャビネット、中間色木目調キャビネット、壁掛け式トイレ、白いタイル、磁器タイル、緑の壁、磁器タイルの床、ベッセル式洗面器、木製洗面台) の写真
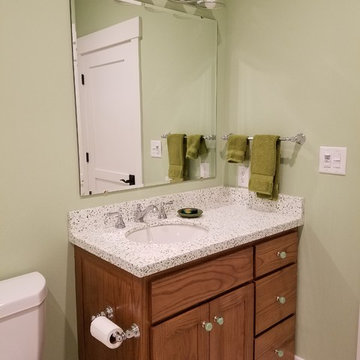
Cabinet base made of customer's own oak from property. Counter top is a custom designed terrazzo made with recycled glass & mirror particles.
他の地域にある高級な中くらいなトランジショナルスタイルのおしゃれなトイレ・洗面所 (家具調キャビネット、中間色木目調キャビネット、分離型トイレ、白いタイル、セラミックタイル、緑の壁、モザイクタイル、アンダーカウンター洗面器、テラゾーの洗面台、ベージュの床) の写真
他の地域にある高級な中くらいなトランジショナルスタイルのおしゃれなトイレ・洗面所 (家具調キャビネット、中間色木目調キャビネット、分離型トイレ、白いタイル、セラミックタイル、緑の壁、モザイクタイル、アンダーカウンター洗面器、テラゾーの洗面台、ベージュの床) の写真
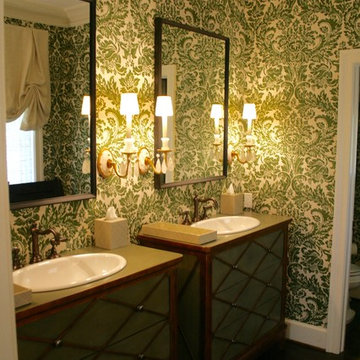
Miller Home Improvements, Inc.
ワシントンD.C.にある高級な巨大なエクレクティックスタイルのおしゃれなトイレ・洗面所 (家具調キャビネット、中間色木目調キャビネット、分離型トイレ、緑の壁、濃色無垢フローリング、オーバーカウンターシンク、木製洗面台) の写真
ワシントンD.C.にある高級な巨大なエクレクティックスタイルのおしゃれなトイレ・洗面所 (家具調キャビネット、中間色木目調キャビネット、分離型トイレ、緑の壁、濃色無垢フローリング、オーバーカウンターシンク、木製洗面台) の写真
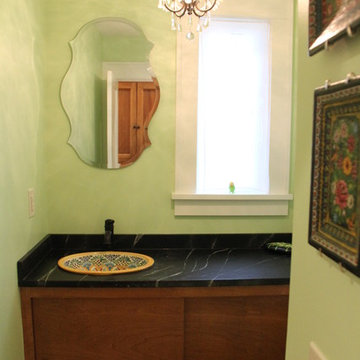
Tasoulla Hadjiyanni
ミネアポリスにある高級な小さなトラディショナルスタイルのおしゃれなトイレ・洗面所 (オーバーカウンターシンク、フラットパネル扉のキャビネット、中間色木目調キャビネット、ソープストーンの洗面台、一体型トイレ 、緑の壁) の写真
ミネアポリスにある高級な小さなトラディショナルスタイルのおしゃれなトイレ・洗面所 (オーバーカウンターシンク、フラットパネル扉のキャビネット、中間色木目調キャビネット、ソープストーンの洗面台、一体型トイレ 、緑の壁) の写真
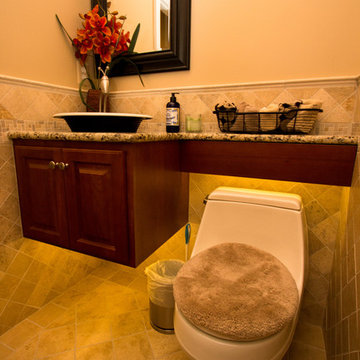
Robert Knickerbocker
ワシントンD.C.にある高級な広いコンテンポラリースタイルのおしゃれなトイレ・洗面所 (アンダーカウンター洗面器、レイズドパネル扉のキャビネット、中間色木目調キャビネット、御影石の洗面台、一体型トイレ 、ベージュのタイル、緑の壁) の写真
ワシントンD.C.にある高級な広いコンテンポラリースタイルのおしゃれなトイレ・洗面所 (アンダーカウンター洗面器、レイズドパネル扉のキャビネット、中間色木目調キャビネット、御影石の洗面台、一体型トイレ 、ベージュのタイル、緑の壁) の写真
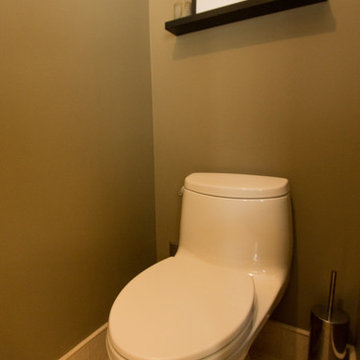
Robert Knickerbocker
ワシントンD.C.にある高級な広いコンテンポラリースタイルのおしゃれなトイレ・洗面所 (アンダーカウンター洗面器、レイズドパネル扉のキャビネット、中間色木目調キャビネット、御影石の洗面台、一体型トイレ 、茶色いタイル、緑の壁) の写真
ワシントンD.C.にある高級な広いコンテンポラリースタイルのおしゃれなトイレ・洗面所 (アンダーカウンター洗面器、レイズドパネル扉のキャビネット、中間色木目調キャビネット、御影石の洗面台、一体型トイレ 、茶色いタイル、緑の壁) の写真
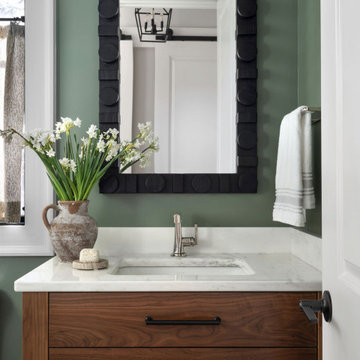
アトランタにある高級な中くらいなトランジショナルスタイルのおしゃれなトイレ・洗面所 (フラットパネル扉のキャビネット、中間色木目調キャビネット、緑の壁、アンダーカウンター洗面器、珪岩の洗面台、白い洗面カウンター、造り付け洗面台) の写真
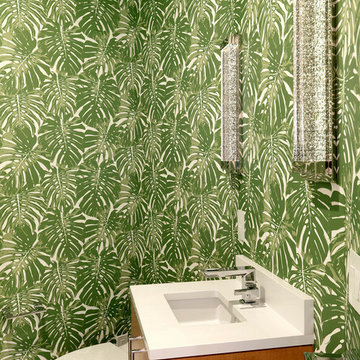
タンパにある高級な小さなコンテンポラリースタイルのおしゃれなトイレ・洗面所 (フラットパネル扉のキャビネット、中間色木目調キャビネット、一体型トイレ 、緑の壁、アンダーカウンター洗面器、珪岩の洗面台、白い床、白い洗面カウンター) の写真
高級なトイレ・洗面所 (中間色木目調キャビネット、緑の壁) の写真
1