ラグジュアリーなトイレ・洗面所 (全タイプのキャビネット扉、ベージュのタイル、磁器タイル) の写真
絞り込み:
資材コスト
並び替え:今日の人気順
写真 1〜20 枚目(全 21 枚)
1/5

With adjacent neighbors within a fairly dense section of Paradise Valley, Arizona, C.P. Drewett sought to provide a tranquil retreat for a new-to-the-Valley surgeon and his family who were seeking the modernism they loved though had never lived in. With a goal of consuming all possible site lines and views while maintaining autonomy, a portion of the house — including the entry, office, and master bedroom wing — is subterranean. This subterranean nature of the home provides interior grandeur for guests but offers a welcoming and humble approach, fully satisfying the clients requests.
While the lot has an east-west orientation, the home was designed to capture mainly north and south light which is more desirable and soothing. The architecture’s interior loftiness is created with overlapping, undulating planes of plaster, glass, and steel. The woven nature of horizontal planes throughout the living spaces provides an uplifting sense, inviting a symphony of light to enter the space. The more voluminous public spaces are comprised of stone-clad massing elements which convert into a desert pavilion embracing the outdoor spaces. Every room opens to exterior spaces providing a dramatic embrace of home to natural environment.
Grand Award winner for Best Interior Design of a Custom Home
The material palette began with a rich, tonal, large-format Quartzite stone cladding. The stone’s tones gaveforth the rest of the material palette including a champagne-colored metal fascia, a tonal stucco system, and ceilings clad with hemlock, a tight-grained but softer wood that was tonally perfect with the rest of the materials. The interior case goods and wood-wrapped openings further contribute to the tonal harmony of architecture and materials.
Grand Award Winner for Best Indoor Outdoor Lifestyle for a Home This award-winning project was recognized at the 2020 Gold Nugget Awards with two Grand Awards, one for Best Indoor/Outdoor Lifestyle for a Home, and another for Best Interior Design of a One of a Kind or Custom Home.
At the 2020 Design Excellence Awards and Gala presented by ASID AZ North, Ownby Design received five awards for Tonal Harmony. The project was recognized for 1st place – Bathroom; 3rd place – Furniture; 1st place – Kitchen; 1st place – Outdoor Living; and 2nd place – Residence over 6,000 square ft. Congratulations to Claire Ownby, Kalysha Manzo, and the entire Ownby Design team.
Tonal Harmony was also featured on the cover of the July/August 2020 issue of Luxe Interiors + Design and received a 14-page editorial feature entitled “A Place in the Sun” within the magazine.
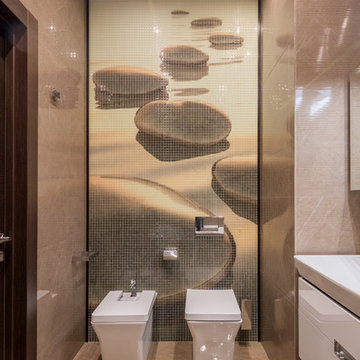
Вольдемар Деревенец
他の地域にあるラグジュアリーな広いコンテンポラリースタイルのおしゃれなトイレ・洗面所 (フラットパネル扉のキャビネット、白いキャビネット、ベージュのタイル、磁器タイル、トラバーチンの床、ビデ、ベージュの床、ベッセル式洗面器) の写真
他の地域にあるラグジュアリーな広いコンテンポラリースタイルのおしゃれなトイレ・洗面所 (フラットパネル扉のキャビネット、白いキャビネット、ベージュのタイル、磁器タイル、トラバーチンの床、ビデ、ベージュの床、ベッセル式洗面器) の写真
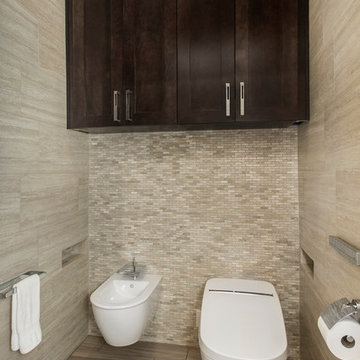
This luxurious master bathroom had the ultimate transformation! The elegant tiled walls, Big Bang Chandelier and led lighting brighten all of the details. It features a Bain Ultra Essencia Freestanding Thermo- masseur tub and Hansgrohe showerheads and Mr. Steam shower with body sprays. The onyx countertops and Hansgrohe Massaud faucets dress the cabinets in pure elegance while the heated tile floors warm the entire space. The mirrors are backlit with integrated tvs and framed by sconces. Design by Hatfield Builders & Remodelers | Photography by Versatile Imaging

Beautiful and Elegant Mountain Home
Custom home built in Canmore, Alberta interior design by award winning team.
Interior Design by : The Interior Design Group.
Contractor: Bob Kocian - Distintive Homes Canmore
Kitchen and Millwork: Frank Funk ~ Bow Valley Kitchens
Bob Young - Photography
Dauter Stone
Wolseley Inc.
Fifth Avenue Kitchens and Bath
Starlight Lighting
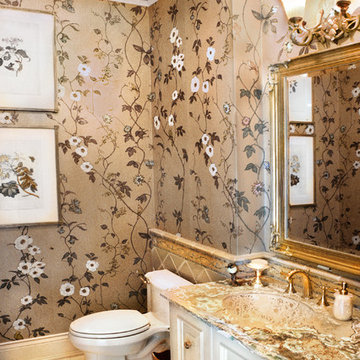
オースティンにあるラグジュアリーなトラディショナルスタイルのおしゃれなトイレ・洗面所 (アンダーカウンター洗面器、一体型トイレ 、レイズドパネル扉のキャビネット、白いキャビネット、珪岩の洗面台、ベージュのタイル、磁器タイル) の写真
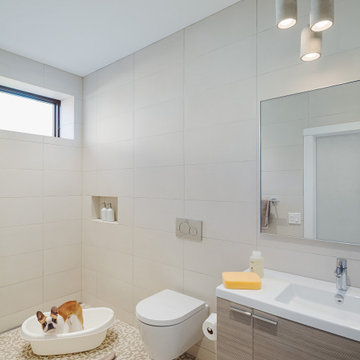
フィラデルフィアにあるラグジュアリーな中くらいなインダストリアルスタイルのおしゃれなトイレ・洗面所 (フラットパネル扉のキャビネット、中間色木目調キャビネット、壁掛け式トイレ、ベージュのタイル、磁器タイル、モザイクタイル、人工大理石カウンター、ベージュの床、白い洗面カウンター、フローティング洗面台) の写真

Powder room with table style vanity that was fabricated in our exclusive Bay Area cabinet shop. Ann Sacks Clodagh Shield tiled wall adds interest to this very small powder room that had previously been a hallway closet.

Contemporary cloak room with floor to ceiling porcelain tiles
ロンドンにあるラグジュアリーな小さなコンテンポラリースタイルのおしゃれなトイレ・洗面所 (コンソール型シンク、フラットパネル扉のキャビネット、濃色木目調キャビネット、壁掛け式トイレ、ベージュのタイル、磁器タイル、グレーの壁、磁器タイルの床、グレーの床) の写真
ロンドンにあるラグジュアリーな小さなコンテンポラリースタイルのおしゃれなトイレ・洗面所 (コンソール型シンク、フラットパネル扉のキャビネット、濃色木目調キャビネット、壁掛け式トイレ、ベージュのタイル、磁器タイル、グレーの壁、磁器タイルの床、グレーの床) の写真
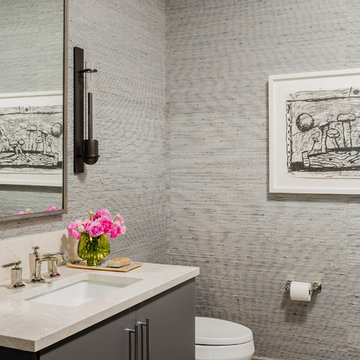
Photography by Michael J. Lee
ボストンにあるラグジュアリーな中くらいなコンテンポラリースタイルのおしゃれなトイレ・洗面所 (フラットパネル扉のキャビネット、グレーのキャビネット、一体型トイレ 、ベージュのタイル、磁器タイル、グレーの壁、磁器タイルの床、アンダーカウンター洗面器、大理石の洗面台、ベージュのカウンター) の写真
ボストンにあるラグジュアリーな中くらいなコンテンポラリースタイルのおしゃれなトイレ・洗面所 (フラットパネル扉のキャビネット、グレーのキャビネット、一体型トイレ 、ベージュのタイル、磁器タイル、グレーの壁、磁器タイルの床、アンダーカウンター洗面器、大理石の洗面台、ベージュのカウンター) の写真
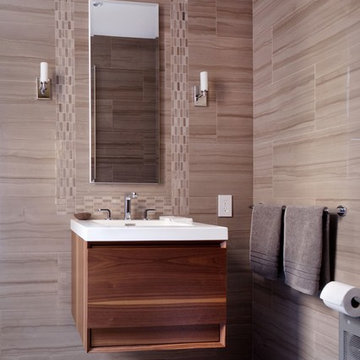
Francine Fleischer
ニューヨークにあるラグジュアリーなコンテンポラリースタイルのおしゃれなトイレ・洗面所 (フラットパネル扉のキャビネット、ベージュのタイル、グレーのタイル、磁器タイル、モザイクタイル、一体型シンク、中間色木目調キャビネット、グレーの床) の写真
ニューヨークにあるラグジュアリーなコンテンポラリースタイルのおしゃれなトイレ・洗面所 (フラットパネル扉のキャビネット、ベージュのタイル、グレーのタイル、磁器タイル、モザイクタイル、一体型シンク、中間色木目調キャビネット、グレーの床) の写真
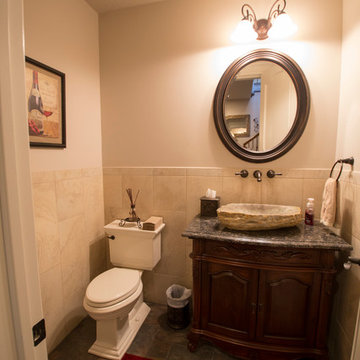
This powder room is sits off of the wine foyer. Featuring a stone sink to tie into the richly textured materials in the adjacent room.
他の地域にあるラグジュアリーな中くらいなトラディショナルスタイルのおしゃれなトイレ・洗面所 (家具調キャビネット、分離型トイレ、ベージュのタイル、磁器タイル、ベージュの壁、磁器タイルの床、ベッセル式洗面器、御影石の洗面台、濃色木目調キャビネット) の写真
他の地域にあるラグジュアリーな中くらいなトラディショナルスタイルのおしゃれなトイレ・洗面所 (家具調キャビネット、分離型トイレ、ベージュのタイル、磁器タイル、ベージュの壁、磁器タイルの床、ベッセル式洗面器、御影石の洗面台、濃色木目調キャビネット) の写真
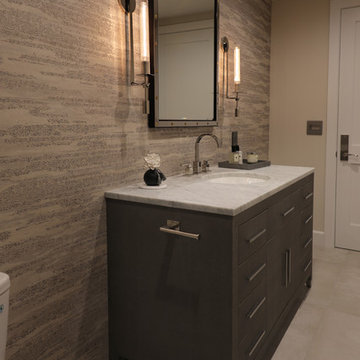
ロサンゼルスにあるラグジュアリーな中くらいなコンテンポラリースタイルのおしゃれなトイレ・洗面所 (フラットパネル扉のキャビネット、ベージュのキャビネット、一体型トイレ 、ベージュのタイル、磁器タイル、ベージュの壁、磁器タイルの床、アンダーカウンター洗面器、大理石の洗面台、グレーの床、白い洗面カウンター) の写真
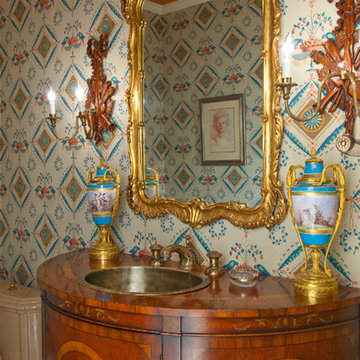
Traditional Powder off the formal reception rooms with a exotic wood demi-lune vanity sink cabinet. Beautiful wallpaper pattern exactly matches the Ormolu mounted urns with complimentary carved mirror & carved sconces above.
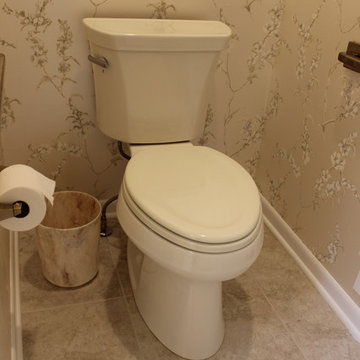
In this master bath renovation, we installed Design-Craft Newcastle solid wood reversed raised door style cabinets in Maple with White Icing Painting finish. On the countertops Dupont Corian Private Collection in Witch Hazel with a 4” high backsplash behind the sink areas and two Toto Dartmouth undermount lavatory sinks in Sedona Beige accented with Delta Dryden two handle wide spread faucets and Roman Tub with handshower in Champagne Bronze and a Baci Vanity Rectangular mirror. Also installed was a Bain Ultra Inua Thermomasseur tub 66x36 in Biscuit. A custom frameless shower enclosure with Brushed Bronze hardware. In the shower, Ottomano Ivory 6x6 naturale tile was used in the border in the shower flanked by Questch Dorset anti bronze rope liner. For the shower floor Ottomano Ivory 2x2 mosaic and Ottomano 12x24 naturale tile was installed. And installed on the floor and tub surround was Ottomano Ivory 18x18 naturale.
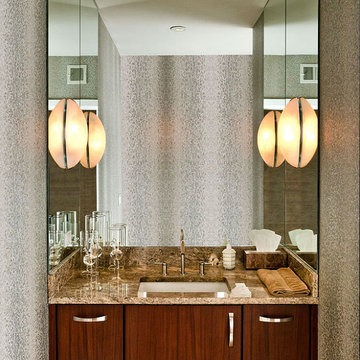
The illusion of larger space is created by both surrounding the vanity with three mirrors and by suspending the vanity from the walls. Sapele ( Brazilian Mahogany) veneer cabinets with book matched doors and drawers complement the 3cm granite top which is outfitted with a Kallista sink and faucet. Two mirror mounted wall sconces provide ample lighting to this warm and friendly room.
Photography by: Hawks Photography
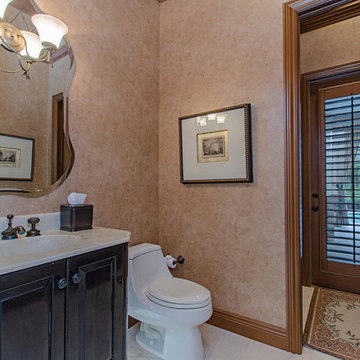
マイアミにあるラグジュアリーな小さなトラディショナルスタイルのおしゃれなトイレ・洗面所 (レイズドパネル扉のキャビネット、濃色木目調キャビネット、一体型トイレ 、ベージュのタイル、磁器タイル、ピンクの壁、磁器タイルの床、一体型シンク、大理石の洗面台) の写真
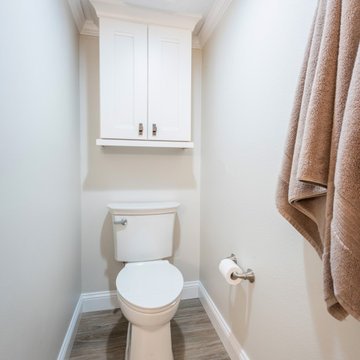
Custom Cabinetry: Norcraft, Pacifica in Maple Painted Divinity.
Hardware: Barrington, Channing Knob in the Brushed Satin Nickel finish from Top Knobs.
Flooring: Larvic, Ceniza 9x48 porcelain tile from Tesoro.
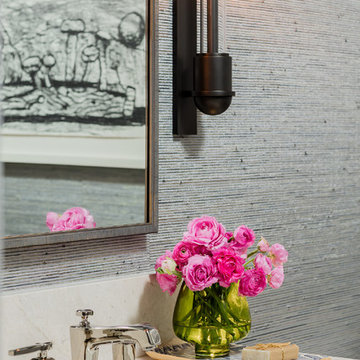
Photography by Michael J. Lee
ボストンにあるラグジュアリーな中くらいなコンテンポラリースタイルのおしゃれなトイレ・洗面所 (フラットパネル扉のキャビネット、グレーのキャビネット、一体型トイレ 、ベージュのタイル、磁器タイル、グレーの壁、磁器タイルの床、アンダーカウンター洗面器、大理石の洗面台) の写真
ボストンにあるラグジュアリーな中くらいなコンテンポラリースタイルのおしゃれなトイレ・洗面所 (フラットパネル扉のキャビネット、グレーのキャビネット、一体型トイレ 、ベージュのタイル、磁器タイル、グレーの壁、磁器タイルの床、アンダーカウンター洗面器、大理石の洗面台) の写真
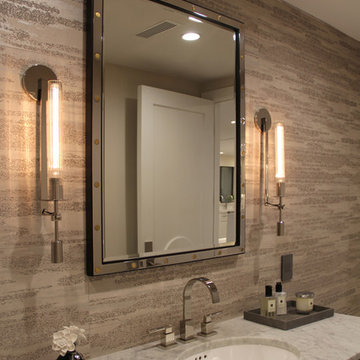
ロサンゼルスにあるラグジュアリーな中くらいなコンテンポラリースタイルのおしゃれなトイレ・洗面所 (フラットパネル扉のキャビネット、ベージュのキャビネット、一体型トイレ 、ベージュのタイル、磁器タイル、ベージュの壁、磁器タイルの床、アンダーカウンター洗面器、大理石の洗面台、グレーの床、白い洗面カウンター) の写真
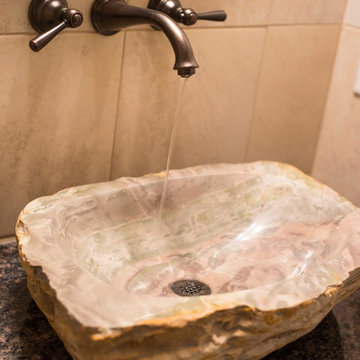
This powder room is sits off of the wine foyer. Featuring a stone sink to tie into the richly textured materials in the adjacent room.
他の地域にあるラグジュアリーな中くらいなトラディショナルスタイルのおしゃれなトイレ・洗面所 (家具調キャビネット、中間色木目調キャビネット、分離型トイレ、ベージュのタイル、磁器タイル、ベージュの壁、磁器タイルの床、ベッセル式洗面器、御影石の洗面台) の写真
他の地域にあるラグジュアリーな中くらいなトラディショナルスタイルのおしゃれなトイレ・洗面所 (家具調キャビネット、中間色木目調キャビネット、分離型トイレ、ベージュのタイル、磁器タイル、ベージュの壁、磁器タイルの床、ベッセル式洗面器、御影石の洗面台) の写真
ラグジュアリーなトイレ・洗面所 (全タイプのキャビネット扉、ベージュのタイル、磁器タイル) の写真
1