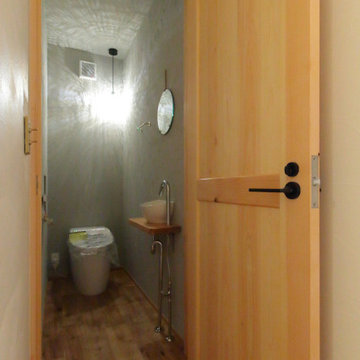トイレ・洗面所 (照明、無垢フローリング、モザイクタイル) の写真
絞り込み:
資材コスト
並び替え:今日の人気順
写真 1〜20 枚目(全 97 枚)
1/4

Powder bathroom cabinet
ポートランドにある小さなトラディショナルスタイルのおしゃれなトイレ・洗面所 (シェーカースタイル扉のキャビネット、黒いキャビネット、造り付け洗面台、壁紙、マルチカラーの壁、無垢フローリング、オーバーカウンターシンク、茶色い床、白い洗面カウンター、照明、白い天井) の写真
ポートランドにある小さなトラディショナルスタイルのおしゃれなトイレ・洗面所 (シェーカースタイル扉のキャビネット、黒いキャビネット、造り付け洗面台、壁紙、マルチカラーの壁、無垢フローリング、オーバーカウンターシンク、茶色い床、白い洗面カウンター、照明、白い天井) の写真
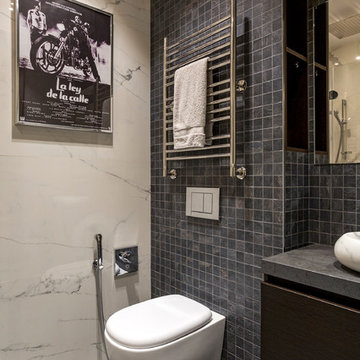
Евгений Кулибаба
モスクワにあるコンテンポラリースタイルのおしゃれなトイレ・洗面所 (分離型トイレ、グレーのタイル、モザイクタイル、モザイクタイル、ベッセル式洗面器、グレーの床、照明) の写真
モスクワにあるコンテンポラリースタイルのおしゃれなトイレ・洗面所 (分離型トイレ、グレーのタイル、モザイクタイル、モザイクタイル、ベッセル式洗面器、グレーの床、照明) の写真
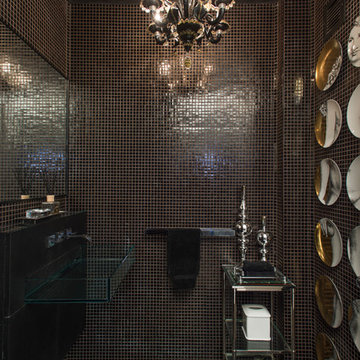
Located in one of the Ritz residential towers in Boston, the project was a complete renovation. The design and scope of work included the entire residence from marble flooring throughout, to movement of walls, new kitchen, bathrooms, all furnishings, lighting, closets, artwork and accessories. Smart home sound and wifi integration throughout including concealed electronic window treatments.
The challenge for the final project design was multifaceted. First and foremost to maintain a light, sheer appearance in the main open areas, while having a considerable amount of seating for living, dining and entertaining purposes. All the while giving an inviting peaceful feel,
and never interfering with the view which was of course the piece de resistance throughout.
Bringing a unique, individual feeling to each of the private rooms to surprise and stimulate the eye while navigating through the residence was also a priority and great pleasure to work on, while incorporating small details within each room to bind the flow from area to area which would not be necessarily obvious to the eye, but palpable in our minds in a very suttle manner. The combination of luxurious textures throughout brought a third dimension into the environments, and one of the many aspects that made the project so exceptionally unique, and a true pleasure to have created. Reach us www.themorsoncollection.com
Photography by Elevin Studio.
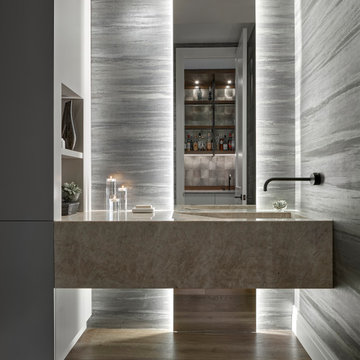
シカゴにあるコンテンポラリースタイルのおしゃれなトイレ・洗面所 (一体型シンク、大理石の洗面台、照明、フローティング洗面台、壁紙、グレーの壁、無垢フローリング、茶色い床、グレーの洗面カウンター) の写真

洗面台はアイカのカウンターと棚を組み合わせて、造作しました。TOTOの洗面ボウルは、手洗いや顔を洗うのもラクな広めのサイズ。
ご夫妻の身長差は約30cmあるため、洗面台の高さはよく使う人を想定して設定しました。
シンプルなミラー収納、洗面下の棚はオープンで、好きなようにカスタマイズして使えます。
他の地域にある小さなトランジショナルスタイルのおしゃれなトイレ・洗面所 (オープンシェルフ、グレーのキャビネット、マルチカラーのタイル、ガラスタイル、白い壁、無垢フローリング、ベッセル式洗面器、人工大理石カウンター、茶色い床、グレーの洗面カウンター、照明、造り付け洗面台、クロスの天井、壁紙、白い天井) の写真
他の地域にある小さなトランジショナルスタイルのおしゃれなトイレ・洗面所 (オープンシェルフ、グレーのキャビネット、マルチカラーのタイル、ガラスタイル、白い壁、無垢フローリング、ベッセル式洗面器、人工大理石カウンター、茶色い床、グレーの洗面カウンター、照明、造り付け洗面台、クロスの天井、壁紙、白い天井) の写真
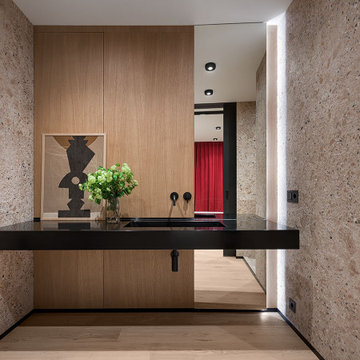
В портфолио Design Studio Yuriy Zimenko можно найти разные проекты: монохромные и яркие, минималистичные и классические. А все потому, что Юрий Зименко любит экспериментировать. Да и заказчики свое жилье видят по-разному. В случае с этой квартирой, расположенной в одном из новых жилых комплексов Киева, построение проекта началось с эмоций. Во время первой встречи с дизайнером, его будущие заказчики обмолвились о недавнем путешествии в Австрию. В семье двое сыновей, оба спортсмены и поездки на горнолыжные курорты – не просто часть общего досуга. Во время последнего вояжа, родители и их дети провели несколько дней в шале. Рассказывали о нем настолько эмоционально, что именно дома на альпийских склонах стали для дизайнера Юрия Зименко главной вводной в разработке концепции квартиры в Киеве. «В чем главная особенность шале? В обилии натурального дерева. А дерево в интерьере – отличный фон для цветовых экспериментов, к которым я время от времени прибегаю. Мы ухватились за эту идею и постарались максимально раскрыть ее в пространстве интерьера», – рассказывает Юрий Зименко.
Началось все с доработки изначальной планировки. Центральное ядро апартаментов выделили под гостиную, объединенную с кухней и столовой. По соседству расположили две спальни и ванные комнаты, выкроить место для которых удалось за счет просторного коридора. А вот главную ставку в оформлении квартиры сделали на фактуры: дерево, металл, камень, натуральный текстиль и меховую обивку. А еще – на цветовые акценты и арт-объекты от украинских художников. Большая часть мебели в этом интерьере также украинского производства. «Мы ставили перед собой задачу сформировать современное пространство с атмосферой, которую заказчики смогли бы назвать «своим домом». Для этого использовали тактильные материалы и богатую палитру.
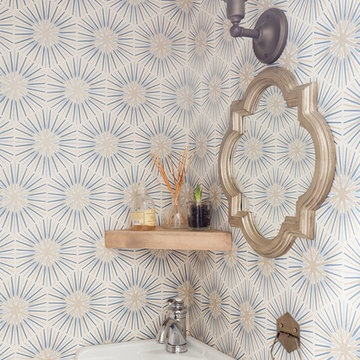
powder room with wall paper, corner sink and penny tiles.
ワシントンD.C.にあるお手頃価格の小さなミッドセンチュリースタイルのおしゃれなトイレ・洗面所 (分離型トイレ、マルチカラーの壁、壁付け型シンク、白い洗面カウンター、モザイクタイル、青い床、照明、壁紙、白い天井) の写真
ワシントンD.C.にあるお手頃価格の小さなミッドセンチュリースタイルのおしゃれなトイレ・洗面所 (分離型トイレ、マルチカラーの壁、壁付け型シンク、白い洗面カウンター、モザイクタイル、青い床、照明、壁紙、白い天井) の写真

Powder Room in dark green glazed tile
ロサンゼルスにある高級な小さなトラディショナルスタイルのおしゃれなトイレ・洗面所 (シェーカースタイル扉のキャビネット、緑のキャビネット、一体型トイレ 、緑のタイル、セラミックタイル、緑の壁、無垢フローリング、アンダーカウンター洗面器、人工大理石カウンター、ベージュの床、白い洗面カウンター、照明、造り付け洗面台、レンガ壁、白い天井) の写真
ロサンゼルスにある高級な小さなトラディショナルスタイルのおしゃれなトイレ・洗面所 (シェーカースタイル扉のキャビネット、緑のキャビネット、一体型トイレ 、緑のタイル、セラミックタイル、緑の壁、無垢フローリング、アンダーカウンター洗面器、人工大理石カウンター、ベージュの床、白い洗面カウンター、照明、造り付け洗面台、レンガ壁、白い天井) の写真
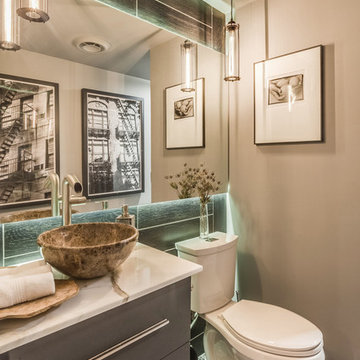
アトランタにあるインダストリアルスタイルのおしゃれなトイレ・洗面所 (フラットパネル扉のキャビネット、グレーのキャビネット、分離型トイレ、モザイクタイル、ベッセル式洗面器、ベージュの壁、マルチカラーの床、照明) の写真
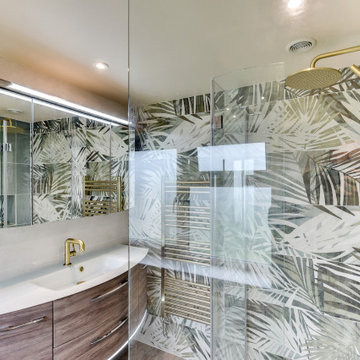
Rainforest Bathroom in Horsham, West Sussex
Explore this rainforest-inspired bathroom, utilising leafy tiles, brushed gold brassware and great storage options.
The Brief
This Horsham-based couple required an update of their en-suite bathroom and sought to create an indulgent space with a difference, whilst also encompassing their interest in art and design.
Creating a great theme was key to this project, but storage requirements were also an important consideration. Space to store bathroom essentials was key, as well as areas to display decorative items.
Design Elements
A leafy rainforest tile is one of the key design elements of this projects.
It has been used as an accent within storage niches and for the main shower wall, and contributes towards the arty design this client favoured from initial conversations about the project. On the opposing shower wall, a mint tile has been used, with a neutral tile used on the remaining two walls.
Including plentiful storage was key to ensure everything had its place in this en-suite. A sizeable furniture unit and matching mirrored cabinet from supplier Pelipal incorporate plenty of storage, in a complimenting wood finish.
Special Inclusions
To compliment the green and leafy theme, a selection of brushed gold brassware has been utilised within the shower, basin area, flush plate and towel rail. Including the brushed gold elements enhanced the design and further added to the unique theme favoured by the client.
Storage niches have been used within the shower and above sanitaryware, as a place to store decorative items and everyday showering essentials.
The shower itself is made of a Crosswater enclosure and tray, equipped with a waterfall style shower and matching shower control.
Project Highlight
The highlight of this project is the sizeable furniture unit and matching mirrored cabinet from German supplier Pelipal, chosen in the san remo oak finish.
This furniture adds all-important storage space for the client and also perfectly matches the leafy theme of this bathroom project.
The End Result
This project highlights the amazing results that can be achieved when choosing something a little bit different. Designer Martin has created a fantastic theme for this client, with elements that work in perfect harmony, and achieve the initial brief of the client.
If you’re looking to create a unique style in your next bathroom, en-suite or cloakroom project, discover how our expert design team can transform your space with a free design appointment.
Arrange a free bathroom design appointment in showroom or online.
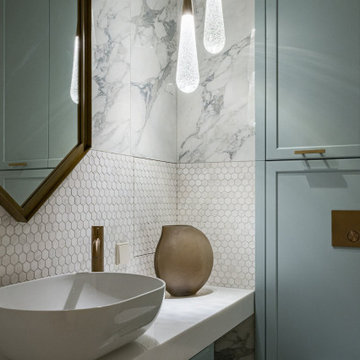
他の地域にあるお手頃価格の小さなトランジショナルスタイルのおしゃれなトイレ・洗面所 (落し込みパネル扉のキャビネット、ターコイズのキャビネット、壁掛け式トイレ、白いタイル、磁器タイル、白い壁、モザイクタイル、ベッセル式洗面器、人工大理石カウンター、白い床、白い洗面カウンター、照明、独立型洗面台) の写真
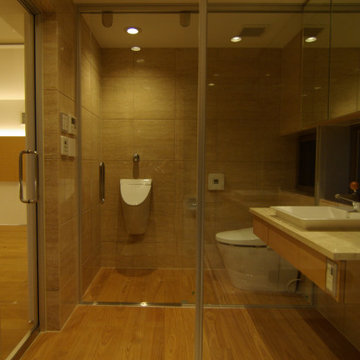
RC+鉄骨造 地上2階
延床面積167.32㎡
敷地内高低差6m、前面道路高低差3mの傾斜地
名古屋にある広いモダンスタイルのおしゃれなトイレ・洗面所 (ベージュのキャビネット、分離型トイレ、ベージュのタイル、ベージュの壁、無垢フローリング、オーバーカウンターシンク、茶色い床、ベージュのカウンター、照明、フローティング洗面台、塗装板張りの天井、白い天井) の写真
名古屋にある広いモダンスタイルのおしゃれなトイレ・洗面所 (ベージュのキャビネット、分離型トイレ、ベージュのタイル、ベージュの壁、無垢フローリング、オーバーカウンターシンク、茶色い床、ベージュのカウンター、照明、フローティング洗面台、塗装板張りの天井、白い天井) の写真
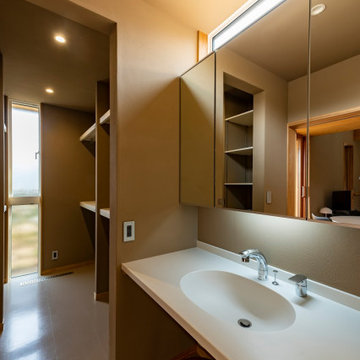
洗面カウンターはコーリアン。脇にはファミリークローゼットを配置し、脱衣場とは切り離ししています。
他の地域にある高級な中くらいな和モダンなおしゃれなトイレ・洗面所 (フラットパネル扉のキャビネット、白いキャビネット、壁掛け式トイレ、ベージュのタイル、ベージュの壁、無垢フローリング、アンダーカウンター洗面器、ベージュの床、照明、造り付け洗面台、ベージュの天井) の写真
他の地域にある高級な中くらいな和モダンなおしゃれなトイレ・洗面所 (フラットパネル扉のキャビネット、白いキャビネット、壁掛け式トイレ、ベージュのタイル、ベージュの壁、無垢フローリング、アンダーカウンター洗面器、ベージュの床、照明、造り付け洗面台、ベージュの天井) の写真
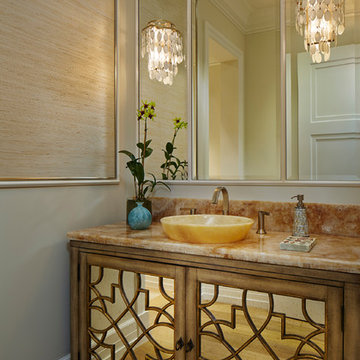
Brantley Photography
マイアミにある地中海スタイルのおしゃれなトイレ・洗面所 (ベッセル式洗面器、無垢フローリング、家具調キャビネット、照明) の写真
マイアミにある地中海スタイルのおしゃれなトイレ・洗面所 (ベッセル式洗面器、無垢フローリング、家具調キャビネット、照明) の写真
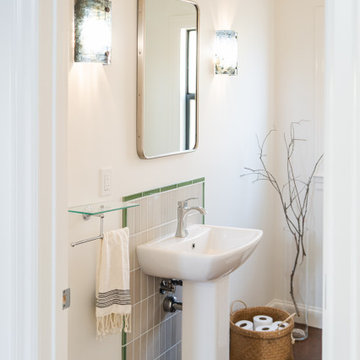
サンフランシスコにある高級な小さなトランジショナルスタイルのおしゃれなトイレ・洗面所 (グレーのタイル、セラミックタイル、白い壁、無垢フローリング、ペデスタルシンク、茶色い床、照明、白い天井) の写真
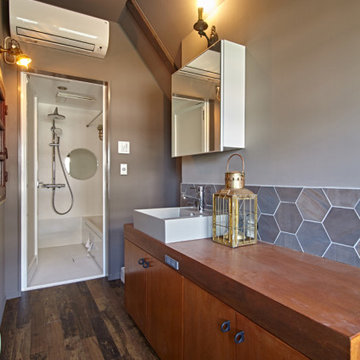
他の地域にあるお手頃価格の中くらいなコンテンポラリースタイルのおしゃれなトイレ・洗面所 (家具調キャビネット、白いキャビネット、グレーのタイル、セラミックタイル、白い壁、無垢フローリング、ベッセル式洗面器、木製洗面台、茶色い床、ブラウンの洗面カウンター、照明、造り付け洗面台、塗装板張りの天井、塗装板張りの壁、白い天井) の写真
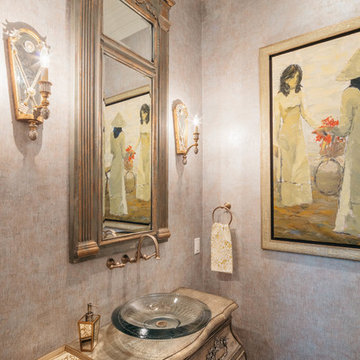
ヒューストンにあるラグジュアリーな巨大なトラディショナルスタイルのおしゃれなトイレ・洗面所 (茶色いキャビネット、茶色い壁、無垢フローリング、木製洗面台、茶色い床、ブラウンの洗面カウンター、照明、独立型洗面台、壁紙) の写真
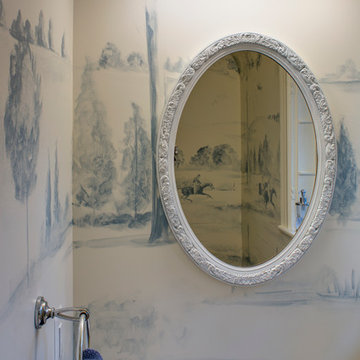
Alain Jaramillo
ボルチモアにある小さなトラディショナルスタイルのおしゃれなトイレ・洗面所 (ペデスタルシンク、分離型トイレ、白いタイル、セラミックタイル、白い壁、無垢フローリング、人工大理石カウンター、茶色い床、白い洗面カウンター、照明) の写真
ボルチモアにある小さなトラディショナルスタイルのおしゃれなトイレ・洗面所 (ペデスタルシンク、分離型トイレ、白いタイル、セラミックタイル、白い壁、無垢フローリング、人工大理石カウンター、茶色い床、白い洗面カウンター、照明) の写真
トイレ・洗面所 (照明、無垢フローリング、モザイクタイル) の写真
1
