トイレ・洗面所 (ベッセル式洗面器、ベージュのタイル、白いタイル、緑の壁) の写真
絞り込み:
資材コスト
並び替え:今日の人気順
写真 1〜20 枚目(全 47 枚)
1/5

セントルイスにある高級な小さなカントリー風のおしゃれなトイレ・洗面所 (家具調キャビネット、緑のキャビネット、分離型トイレ、ベージュのタイル、石スラブタイル、緑の壁、磁器タイルの床、ベッセル式洗面器、御影石の洗面台、ベージュの床) の写真

Aseo de cortesía con mobiliario a medida para aprovechar al máximo el espacio. Suelo de tarima de roble, a juego con el mueble de almacenaje. Encimera de solid surface, con lavabo apoyado y grifería empotrada.

Cabinets: Bentwood, Ventura, Golden Bamboo, Natural
Hardware: Rich, Autore 160mm Pull, Polished Chrome
Countertop: Marble, Eased & Polished, Verde Rainforest
Wall Mount Faucet: California Faucet, "Tiburon" Wall Mount Faucet Trim 8 1/2" Proj, Polished Chrome
Sink: DecoLav, 20 1/4"w X 15"d X 5 1/8"h Above Counter Lavatory, White
Tile: Emser, "Times Square" 12"x24" Porcelain Tile, White
Mirror: 42"x30"
Photo by David Merkel

Photo: Rachel Loewen © 2019 Houzz
シカゴにある北欧スタイルのおしゃれなトイレ・洗面所 (フラットパネル扉のキャビネット、淡色木目調キャビネット、白いタイル、サブウェイタイル、緑の壁、ベッセル式洗面器、グレーの洗面カウンター、壁紙) の写真
シカゴにある北欧スタイルのおしゃれなトイレ・洗面所 (フラットパネル扉のキャビネット、淡色木目調キャビネット、白いタイル、サブウェイタイル、緑の壁、ベッセル式洗面器、グレーの洗面カウンター、壁紙) の写真
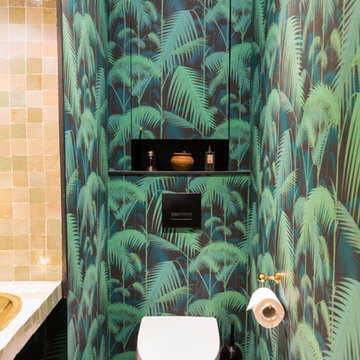
Alfredo Brandt
パリにあるお手頃価格の中くらいなコンテンポラリースタイルのおしゃれなトイレ・洗面所 (オープンシェルフ、一体型トイレ 、ベージュのタイル、モザイクタイル、緑の壁、セメントタイルの床、ベッセル式洗面器、黒い床、ベージュのカウンター、壁紙) の写真
パリにあるお手頃価格の中くらいなコンテンポラリースタイルのおしゃれなトイレ・洗面所 (オープンシェルフ、一体型トイレ 、ベージュのタイル、モザイクタイル、緑の壁、セメントタイルの床、ベッセル式洗面器、黒い床、ベージュのカウンター、壁紙) の写真

Lynnette Bauer - 360REI
ミネアポリスにあるお手頃価格の小さなコンテンポラリースタイルのおしゃれなトイレ・洗面所 (壁掛け式トイレ、石タイル、セラミックタイルの床、ベッセル式洗面器、御影石の洗面台、茶色い床、ベージュのタイル、緑の壁、フラットパネル扉のキャビネット) の写真
ミネアポリスにあるお手頃価格の小さなコンテンポラリースタイルのおしゃれなトイレ・洗面所 (壁掛け式トイレ、石タイル、セラミックタイルの床、ベッセル式洗面器、御影石の洗面台、茶色い床、ベージュのタイル、緑の壁、フラットパネル扉のキャビネット) の写真
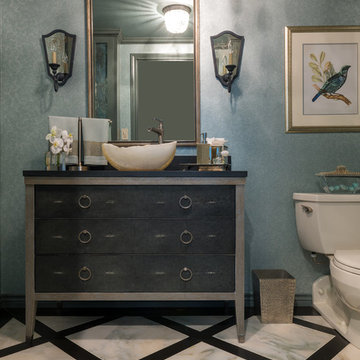
Interior Design by Dona Rosene; Photography by Michael Hunter. Faux Finish Painting by HoldenArt Studio; Custom Antique Glass by Jeannie Sanders;.
ダラスにあるラグジュアリーな小さなトランジショナルスタイルのおしゃれなトイレ・洗面所 (グレーのキャビネット、白いタイル、黒いタイル、緑の壁、大理石の床、ベッセル式洗面器、御影石の洗面台、分離型トイレ、家具調キャビネット) の写真
ダラスにあるラグジュアリーな小さなトランジショナルスタイルのおしゃれなトイレ・洗面所 (グレーのキャビネット、白いタイル、黒いタイル、緑の壁、大理石の床、ベッセル式洗面器、御影石の洗面台、分離型トイレ、家具調キャビネット) の写真
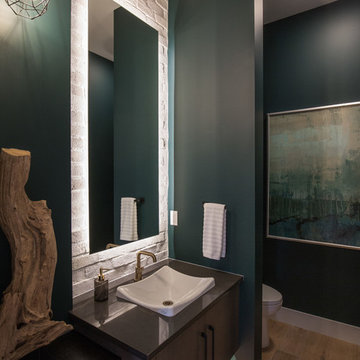
Adrian Shellard Photography
カルガリーにある広いコンテンポラリースタイルのおしゃれなトイレ・洗面所 (フラットパネル扉のキャビネット、濃色木目調キャビネット、分離型トイレ、白いタイル、石タイル、緑の壁、無垢フローリング、ベッセル式洗面器、クオーツストーンの洗面台、茶色い床、黒い洗面カウンター) の写真
カルガリーにある広いコンテンポラリースタイルのおしゃれなトイレ・洗面所 (フラットパネル扉のキャビネット、濃色木目調キャビネット、分離型トイレ、白いタイル、石タイル、緑の壁、無垢フローリング、ベッセル式洗面器、クオーツストーンの洗面台、茶色い床、黒い洗面カウンター) の写真
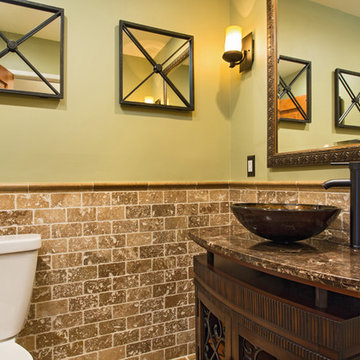
If the exterior of a house is its face the interior is its heart.
The house designed in the hacienda style was missing the matching interior.
We created a wonderful combination of Spanish color scheme and materials with amazing furniture style vanity and oil rubbed bronze fixture.
The floors are made of 4 different sized chiseled edge travertine and the wall tiles are 3"x6" notche travertine subway tiles with a chair rail finish on top.
the final touch to make this powder room feel bigger then it is are the mirrors hanging on the walls creating a fun effect of light bouncing from place to place.
Photography: R / G Photography
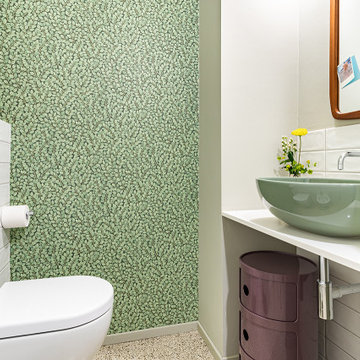
Il bagno di servizio ha rivestimenti in piastrelle bianche con finitura opaca ed è impreziosito da una parete rivestita con carta da parati. Il pavimento è in piastrelle di graniglia.
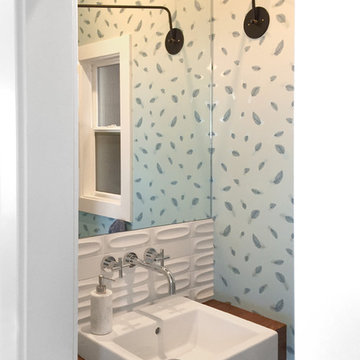
Hired in conjunction with John Lum Architects, RBD collaborated in the redesign of this three bedroom, four bath home for an art savvy family of four in Noe Valley. RBD's key contributions include the design and decoration of the kitchen breakfast nook, fireplace, four bathrooms and reconfiguration of the existing master bathroom and downstairs guest room/family room. The reconfiguration of the master bathroom creates a more open layout while also featuring a custom danish modern hairpin leg vanity as its focal point.
Downstairs, the guest room/family room, designed for an open, one-room concept, showcases custom built-in millwork for excellent TV watching and game storage. Finishing off the space architecturally, a custom built-in walnut entry bench and coat cabinet help modestly accentuate their secondary entry into the home given this is the family's main entrance.
Working on an extremely tight budget, RBD mixed low and high end finishes and fixtures to achieve a high end overall look without breaking the bank.
Key Contributors:
John Lum Architects and Mick Clarke Construction
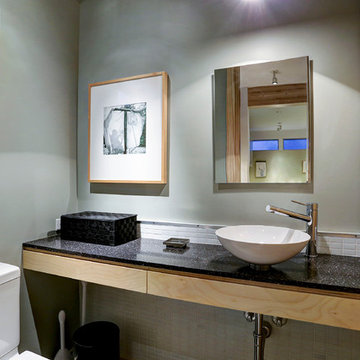
This project is a conversion of the Architect's AIA Award-recognized studio into a live/work residence. An additional 725 sf allowed the project to completely in-fill an urban building site in a mixed residential/commercial neighborhood while accommodating a private courtyard and pool.
Very few modifications were needed to the original studio building to convert the space available to a kitchen and dining space on the first floor and a bedroom, bath and home office on the second floor. The east-side addition includes a butler's pantry, powder room, living room, patio and pool on the first floor and a master suite on the second.
The original finishes of metal and concrete were expanded to include concrete masonry and stucco. The masonry now extends from the living space into the outdoor courtyard, creating the illusion that the courtyard is an actual extension of the house.
The previous studio and the current live/work home have been on multiple AIA and RDA home tours during its various phases.
TK Images, Houston
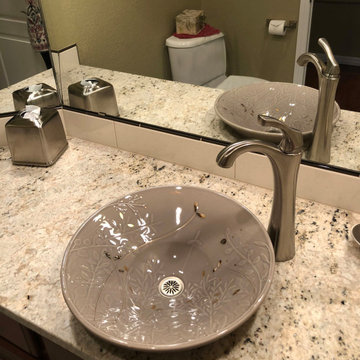
This powder room was updated with new sink, faucet, granite, and backsplash. New tile flooring and lighting was also installed.
デンバーにあるラグジュアリーな小さなトラディショナルスタイルのおしゃれなトイレ・洗面所 (レイズドパネル扉のキャビネット、濃色木目調キャビネット、分離型トイレ、ベージュのタイル、セラミックタイル、緑の壁、磁器タイルの床、御影石の洗面台、マルチカラーの床、マルチカラーの洗面カウンター、造り付け洗面台、三角天井、ベッセル式洗面器) の写真
デンバーにあるラグジュアリーな小さなトラディショナルスタイルのおしゃれなトイレ・洗面所 (レイズドパネル扉のキャビネット、濃色木目調キャビネット、分離型トイレ、ベージュのタイル、セラミックタイル、緑の壁、磁器タイルの床、御影石の洗面台、マルチカラーの床、マルチカラーの洗面カウンター、造り付け洗面台、三角天井、ベッセル式洗面器) の写真
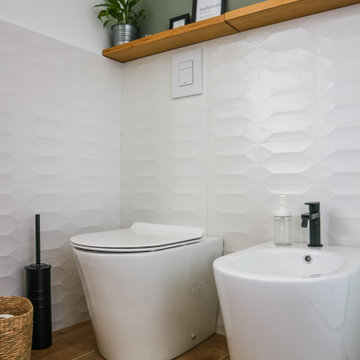
トゥーリンにあるモダンスタイルのおしゃれなトイレ・洗面所 (淡色木目調キャビネット、壁掛け式トイレ、白いタイル、磁器タイル、緑の壁、磁器タイルの床、ベッセル式洗面器、茶色い床、フローティング洗面台) の写真
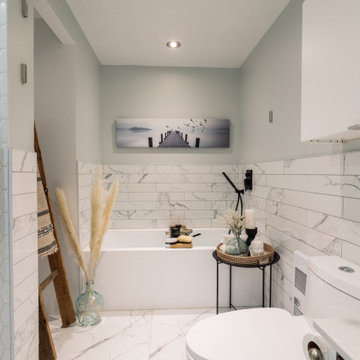
モントリオールにある中くらいな北欧スタイルのおしゃれなトイレ・洗面所 (フラットパネル扉のキャビネット、中間色木目調キャビネット、セラミックタイル、緑の壁、セラミックタイルの床、ベッセル式洗面器、珪岩の洗面台、白い床、白い洗面カウンター、フローティング洗面台、折り上げ天井、白いタイル) の写真

Paul Bartell
フェニックスにあるお手頃価格の小さなサンタフェスタイルのおしゃれなトイレ・洗面所 (レイズドパネル扉のキャビネット、一体型トイレ 、ベージュのタイル、緑の壁、セラミックタイルの床、ベッセル式洗面器、御影石の洗面台、トラバーチンタイル、濃色木目調キャビネット) の写真
フェニックスにあるお手頃価格の小さなサンタフェスタイルのおしゃれなトイレ・洗面所 (レイズドパネル扉のキャビネット、一体型トイレ 、ベージュのタイル、緑の壁、セラミックタイルの床、ベッセル式洗面器、御影石の洗面台、トラバーチンタイル、濃色木目調キャビネット) の写真
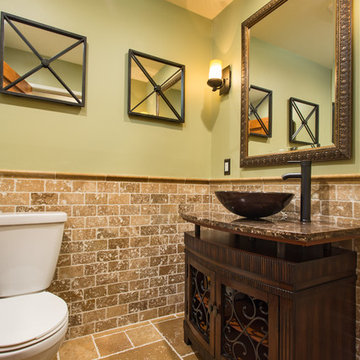
If the exterior of a house is its face the interior is its heart.
The house designed in the hacienda style was missing the matching interior.
We created a wonderful combination of Spanish color scheme and materials with amazing furniture style vanity and oil rubbed bronze fixture.
The floors are made of 4 different sized chiseled edge travertine and the wall tiles are 3"x6" notche travertine subway tiles with a chair rail finish on top.
the final touch to make this powder room feel bigger then it is are the mirrors hanging on the walls creating a fun effect of light bouncing from place to place.
Photography: R / G Photography
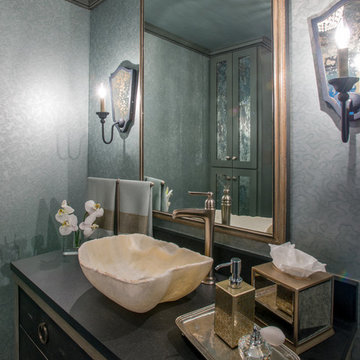
Interior Design by Dona Rosene; Photography by Michael Hunter. Faux Finish Painting by HoldenArt Studio; Custom Antique Glass by Jeannie Sanders;.
ダラスにあるラグジュアリーな小さなトランジショナルスタイルのおしゃれなトイレ・洗面所 (一体型トイレ 、白いタイル、石タイル、緑の壁、大理石の床、ベッセル式洗面器、御影石の洗面台、ヴィンテージ仕上げキャビネット) の写真
ダラスにあるラグジュアリーな小さなトランジショナルスタイルのおしゃれなトイレ・洗面所 (一体型トイレ 、白いタイル、石タイル、緑の壁、大理石の床、ベッセル式洗面器、御影石の洗面台、ヴィンテージ仕上げキャビネット) の写真

The small cloakroom off the entrance saw the wood panelling being refurbished and the walls painted a hunter green, copper accents bring warmth and highlight the original tiles.
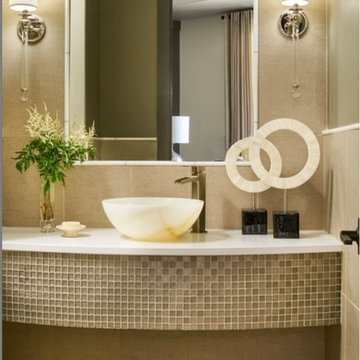
David Patterson
デンバーにあるお手頃価格の中くらいなコンテンポラリースタイルのおしゃれなトイレ・洗面所 (ベージュのタイル、マルチカラーのタイル、モザイクタイル、緑の壁、淡色無垢フローリング、ベッセル式洗面器、クオーツストーンの洗面台、茶色い床) の写真
デンバーにあるお手頃価格の中くらいなコンテンポラリースタイルのおしゃれなトイレ・洗面所 (ベージュのタイル、マルチカラーのタイル、モザイクタイル、緑の壁、淡色無垢フローリング、ベッセル式洗面器、クオーツストーンの洗面台、茶色い床) の写真
トイレ・洗面所 (ベッセル式洗面器、ベージュのタイル、白いタイル、緑の壁) の写真
1