トイレ・洗面所 (ベッセル式洗面器、中間色木目調キャビネット、インセット扉のキャビネット) の写真
絞り込み:
資材コスト
並び替え:今日の人気順
写真 1〜20 枚目(全 25 枚)
1/4

Small powder room in our Roslyn Heights Ranch full-home makeover.
ニューヨークにあるラグジュアリーな小さなトランジショナルスタイルのおしゃれなトイレ・洗面所 (インセット扉のキャビネット、中間色木目調キャビネット、壁掛け式トイレ、青いタイル、セラミックタイル、グレーの壁、淡色無垢フローリング、ベッセル式洗面器、クオーツストーンの洗面台、ブラウンの洗面カウンター、フローティング洗面台) の写真
ニューヨークにあるラグジュアリーな小さなトランジショナルスタイルのおしゃれなトイレ・洗面所 (インセット扉のキャビネット、中間色木目調キャビネット、壁掛け式トイレ、青いタイル、セラミックタイル、グレーの壁、淡色無垢フローリング、ベッセル式洗面器、クオーツストーンの洗面台、ブラウンの洗面カウンター、フローティング洗面台) の写真
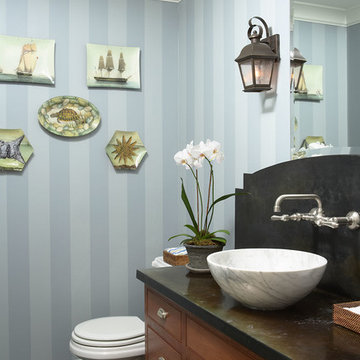
ミネアポリスにあるトラディショナルスタイルのおしゃれなトイレ・洗面所 (ベッセル式洗面器、大理石の洗面台、黒い床、黒い洗面カウンター、インセット扉のキャビネット、中間色木目調キャビネット、青い壁) の写真
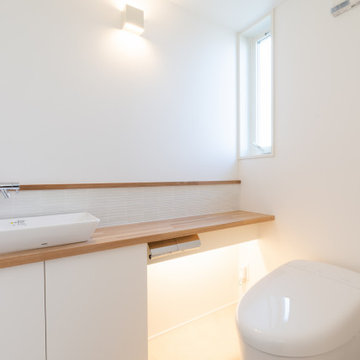
他の地域にある中くらいなモダンスタイルのおしゃれなトイレ・洗面所 (インセット扉のキャビネット、中間色木目調キャビネット、白いタイル、磁器タイル、白い壁、クッションフロア、ベッセル式洗面器、木製洗面台、ベージュの床、白い洗面カウンター、造り付け洗面台、クロスの天井、壁紙、白い天井) の写真
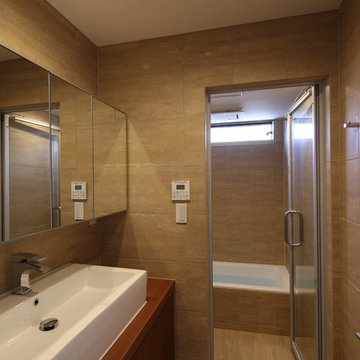
洗面脱衣室、浴室
東京23区にあるお手頃価格の小さなアジアンスタイルのおしゃれなトイレ・洗面所 (インセット扉のキャビネット、中間色木目調キャビネット、ベージュのタイル、セメントタイル、ベージュの壁、セラミックタイルの床、ベッセル式洗面器、ベージュの床、ブラウンの洗面カウンター) の写真
東京23区にあるお手頃価格の小さなアジアンスタイルのおしゃれなトイレ・洗面所 (インセット扉のキャビネット、中間色木目調キャビネット、ベージュのタイル、セメントタイル、ベージュの壁、セラミックタイルの床、ベッセル式洗面器、ベージュの床、ブラウンの洗面カウンター) の写真
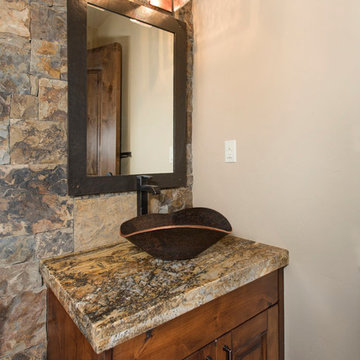
デンバーにあるラスティックスタイルのおしゃれなトイレ・洗面所 (インセット扉のキャビネット、中間色木目調キャビネット、ベージュの壁、無垢フローリング、ベッセル式洗面器、御影石の洗面台、茶色い床) の写真
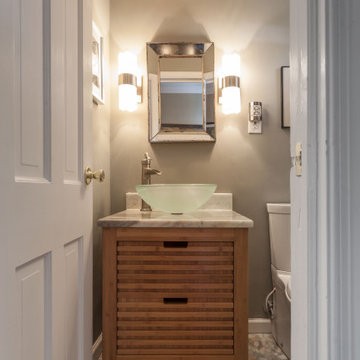
Farmhouse guest bathroom remodeling with wood vanity, porcelain tiles, pebbles
ワシントンD.C.にあるお手頃価格のカントリー風のおしゃれなトイレ・洗面所 (インセット扉のキャビネット、中間色木目調キャビネット、玉石タイル、ベッセル式洗面器、珪岩の洗面台、ベージュの床、ベージュのカウンター、照明、独立型洗面台、白い天井) の写真
ワシントンD.C.にあるお手頃価格のカントリー風のおしゃれなトイレ・洗面所 (インセット扉のキャビネット、中間色木目調キャビネット、玉石タイル、ベッセル式洗面器、珪岩の洗面台、ベージュの床、ベージュのカウンター、照明、独立型洗面台、白い天井) の写真
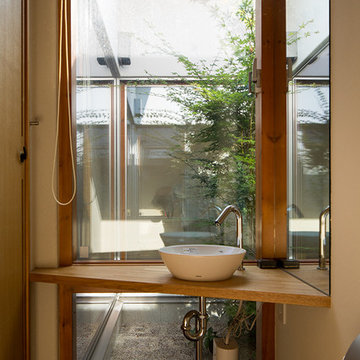
住宅街に位置していてプライバシーを確保しつつ、前庭と中庭の2つの庭を持ち、全ての部屋が明るく開放的になっています。
トイレからも、中庭を眺めることができます。
他の地域にある高級な中くらいなアジアンスタイルのおしゃれなトイレ・洗面所 (インセット扉のキャビネット、中間色木目調キャビネット、一体型トイレ 、ベージュの壁、濃色無垢フローリング、ベッセル式洗面器、人工大理石カウンター、茶色い床、ブラウンの洗面カウンター) の写真
他の地域にある高級な中くらいなアジアンスタイルのおしゃれなトイレ・洗面所 (インセット扉のキャビネット、中間色木目調キャビネット、一体型トイレ 、ベージュの壁、濃色無垢フローリング、ベッセル式洗面器、人工大理石カウンター、茶色い床、ブラウンの洗面カウンター) の写真
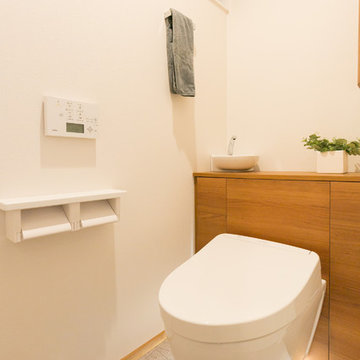
お掃除と収納量で選んだTOTOのレストパルF。
床はADVANのボロン。
他の地域にあるお手頃価格の中くらいなモダンスタイルのおしゃれなトイレ・洗面所 (インセット扉のキャビネット、中間色木目調キャビネット、壁掛け式トイレ、白い壁、クッションフロア、ベッセル式洗面器、ベージュの床) の写真
他の地域にあるお手頃価格の中くらいなモダンスタイルのおしゃれなトイレ・洗面所 (インセット扉のキャビネット、中間色木目調キャビネット、壁掛け式トイレ、白い壁、クッションフロア、ベッセル式洗面器、ベージュの床) の写真
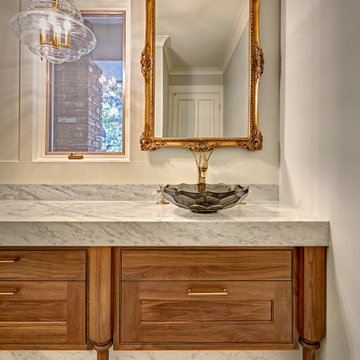
Once a sunken living room closed off from the kitchen, we aimed to change the awkward accessibility of the space into an open and easily functional space that is cohesive. To open up the space even further, we designed a blackened steel structure with mirrorpane glass to reflect light and enlarge the room. Within the structure lives a previously existing lava rock wall. We painted this wall in glitter gold and enhanced the gold luster with built-in backlit LEDs.
Centered within the steel framing is a TV, which has the ability to be hidden when the mirrorpane doors are closed. The adjacent staircase wall is cladded with a large format white casework grid and seamlessly houses the wine refrigerator. The clean lines create a simplistic ornate design as a fresh backdrop for the repurposed crystal chandelier.
Nothing short of bold sophistication, this kitchen overflows with playful elegance — from the gold accents to the glistening crystal chandelier above the island. We took advantage of the large window above the 7’ galley workstation to bring in a great deal of natural light and a beautiful view of the backyard.
In a kitchen full of light and symmetrical elements, on the end of the island we incorporated an asymmetrical focal point finished in a dark slate. This four drawer piece is wrapped in safari brasilica wood that purposefully carries the warmth of the floor up and around the end piece to ground the space further. The wow factor of this kitchen is the geometric glossy gold tiles of the hood creating a glamourous accent against a marble backsplash above the cooktop.
This kitchen is not only classically striking but also highly functional. The versatile wall, opposite of the galley sink, includes an integrated refrigerator, freezer, steam oven, convection oven, two appliance garages, and tall cabinetry for pantry items. The kitchen’s layout of appliances creates a fluid circular flow in the kitchen. Across from the kitchen stands a slate gray wine hutch incorporated into the wall. The doors and drawers have a gilded diamond mesh in the center panels. This mesh ties in the golden accents around the kitchens décor and allows you to have a peek inside the hutch when the interior lights are on for a soft glow creating a beautiful transition into the living room. Between the warm tones of light flooring and the light whites and blues of the cabinetry, the kitchen is well-balanced with a bright and airy atmosphere.
The powder room for this home is gilded with glamor. The rich tones of the walnut wood vanity come forth midst the cool hues of the marble countertops and backdrops. Keeping the walls light, the ornate framed mirror pops within the space. We brought this mirror into the place from another room within the home to balance the window alongside it. The star of this powder room is the repurposed golden swan faucet extending from the marble countertop. We places a facet patterned glass vessel to create a transparent complement adjacent to the gold swan faucet. In front of the window hangs an asymmetrical pendant light with a sculptural glass form that does not compete with the mirror.
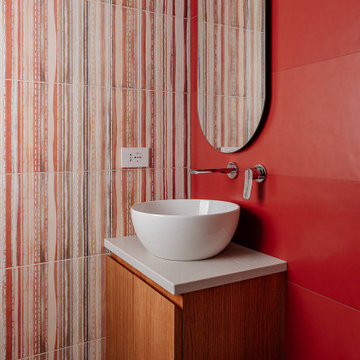
Bagno con mobile lavabo realizzato su misura, top in quarzo resina e ciotola da appoggio. Pareti rivestite da piastrelle dai toni Rosso
ナポリにある小さなコンテンポラリースタイルのおしゃれなトイレ・洗面所 (インセット扉のキャビネット、中間色木目調キャビネット、壁掛け式トイレ、赤いタイル、磁器タイル、ベージュの壁、磁器タイルの床、ベッセル式洗面器、クオーツストーンの洗面台、ベージュの床、ベージュのカウンター、フローティング洗面台) の写真
ナポリにある小さなコンテンポラリースタイルのおしゃれなトイレ・洗面所 (インセット扉のキャビネット、中間色木目調キャビネット、壁掛け式トイレ、赤いタイル、磁器タイル、ベージュの壁、磁器タイルの床、ベッセル式洗面器、クオーツストーンの洗面台、ベージュの床、ベージュのカウンター、フローティング洗面台) の写真
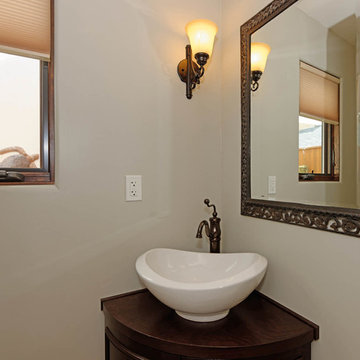
サンディエゴにある地中海スタイルのおしゃれなトイレ・洗面所 (インセット扉のキャビネット、中間色木目調キャビネット、ベージュの壁、ベッセル式洗面器、木製洗面台) の写真
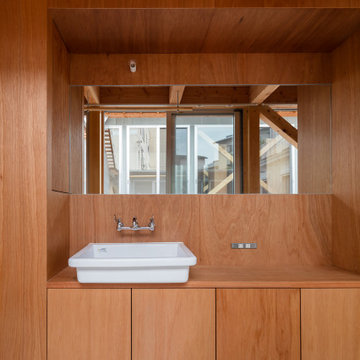
他の地域にあるラスティックスタイルのおしゃれなトイレ・洗面所 (インセット扉のキャビネット、中間色木目調キャビネット、茶色い壁、コンクリートの床、ベッセル式洗面器、木製洗面台、グレーの床、ブラウンの洗面カウンター、造り付け洗面台、表し梁、板張り壁、ベージュの天井) の写真
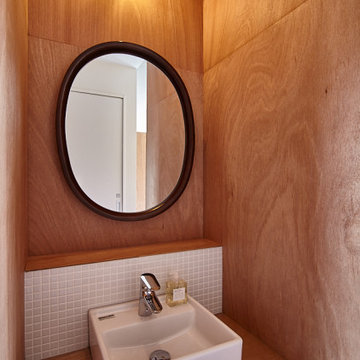
東京23区にあるお手頃価格の小さなコンテンポラリースタイルのおしゃれなトイレ・洗面所 (塗装板張りの天井、インセット扉のキャビネット、中間色木目調キャビネット、白いタイル、セラミックタイル、茶色い壁、合板フローリング、ベッセル式洗面器、木製洗面台、黒い床、ブラウンの洗面カウンター、照明、造り付け洗面台、板張り壁、白い天井) の写真
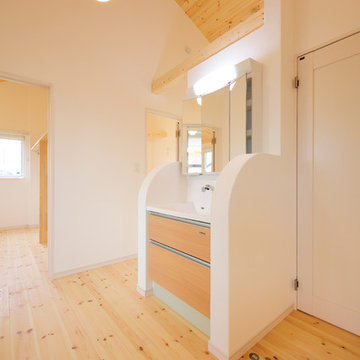
他の地域にあるおしゃれなトイレ・洗面所 (インセット扉のキャビネット、中間色木目調キャビネット、白い壁、淡色無垢フローリング、ベッセル式洗面器、人工大理石カウンター、ベージュの床、白い洗面カウンター) の写真
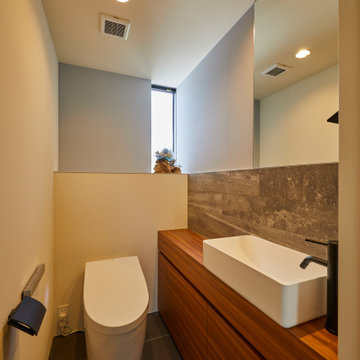
他の地域にあるコンテンポラリースタイルのおしゃれなトイレ・洗面所 (中間色木目調キャビネット、グレーのタイル、磁器タイルの床、木製洗面台、グレーの床、ブラウンの洗面カウンター、インセット扉のキャビネット、磁器タイル、ベッセル式洗面器、造り付け洗面台、クロスの天井) の写真
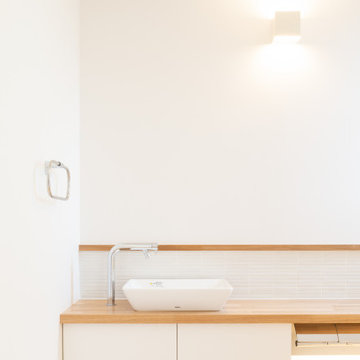
他の地域にある中くらいなモダンスタイルのおしゃれなトイレ・洗面所 (インセット扉のキャビネット、中間色木目調キャビネット、白いタイル、磁器タイル、白い壁、ベッセル式洗面器、木製洗面台、白い洗面カウンター、造り付け洗面台、クロスの天井、壁紙、白い天井、クッションフロア、ベージュの床) の写真

他の地域にあるアジアンスタイルのおしゃれなトイレ・洗面所 (インセット扉のキャビネット、中間色木目調キャビネット、白い壁、淡色無垢フローリング、ベッセル式洗面器、木製洗面台) の写真
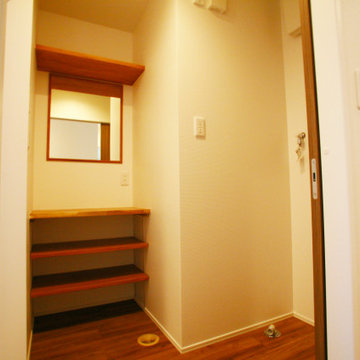
他の地域にある中くらいな北欧スタイルのおしゃれなトイレ・洗面所 (インセット扉のキャビネット、中間色木目調キャビネット、一体型トイレ 、白い壁、無垢フローリング、ベッセル式洗面器、茶色い床、白い洗面カウンター、造り付け洗面台、クロスの天井、壁紙) の写真
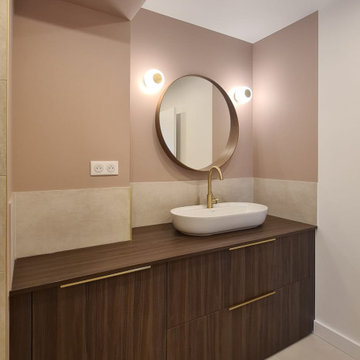
ボルドーにあるお手頃価格の中くらいなコンテンポラリースタイルのおしゃれなトイレ・洗面所 (インセット扉のキャビネット、中間色木目調キャビネット、分離型トイレ、ベージュのタイル、ピンクの壁、セラミックタイルの床、ベッセル式洗面器、木製洗面台、ベージュの床、ブラウンの洗面カウンター、独立型洗面台) の写真

Small powder room in our Roslyn Heights Ranch full-home makeover.
ニューヨークにあるラグジュアリーな小さなトランジショナルスタイルのおしゃれなトイレ・洗面所 (中間色木目調キャビネット、壁掛け式トイレ、青いタイル、セラミックタイル、グレーの壁、淡色無垢フローリング、ベッセル式洗面器、クオーツストーンの洗面台、ブラウンの洗面カウンター、フローティング洗面台、インセット扉のキャビネット) の写真
ニューヨークにあるラグジュアリーな小さなトランジショナルスタイルのおしゃれなトイレ・洗面所 (中間色木目調キャビネット、壁掛け式トイレ、青いタイル、セラミックタイル、グレーの壁、淡色無垢フローリング、ベッセル式洗面器、クオーツストーンの洗面台、ブラウンの洗面カウンター、フローティング洗面台、インセット扉のキャビネット) の写真
トイレ・洗面所 (ベッセル式洗面器、中間色木目調キャビネット、インセット扉のキャビネット) の写真
1