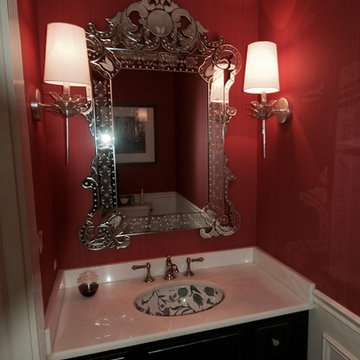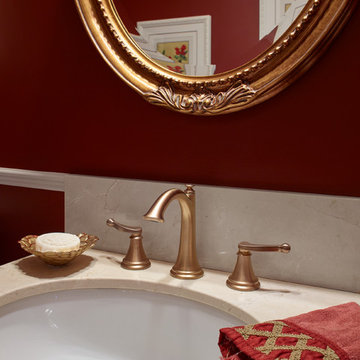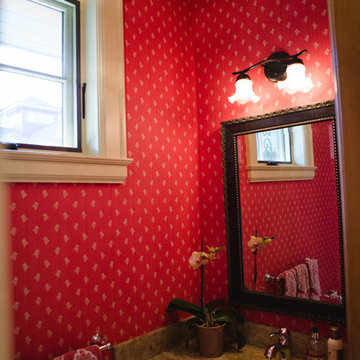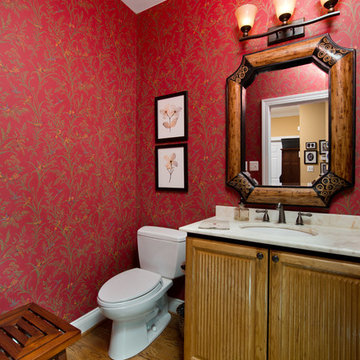赤いトイレ・洗面所 (アンダーカウンター洗面器) の写真
絞り込み:
資材コスト
並び替え:今日の人気順
写真 61〜80 枚目(全 98 枚)
1/3
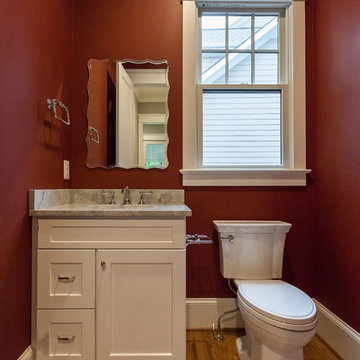
ワシントンD.C.にあるカントリー風のおしゃれなトイレ・洗面所 (シェーカースタイル扉のキャビネット、白いキャビネット、分離型トイレ、赤い壁、淡色無垢フローリング、アンダーカウンター洗面器、ベージュの床、グレーの洗面カウンター) の写真
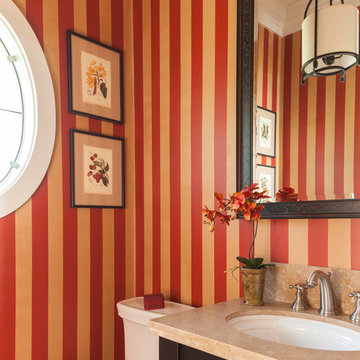
Gelotte Hommas Architecture
John Granen Photography
シアトルにある高級な中くらいなトラディショナルスタイルのおしゃれなトイレ・洗面所 (アンダーカウンター洗面器、濃色木目調キャビネット、御影石の洗面台、一体型トイレ 、マルチカラーの壁) の写真
シアトルにある高級な中くらいなトラディショナルスタイルのおしゃれなトイレ・洗面所 (アンダーカウンター洗面器、濃色木目調キャビネット、御影石の洗面台、一体型トイレ 、マルチカラーの壁) の写真
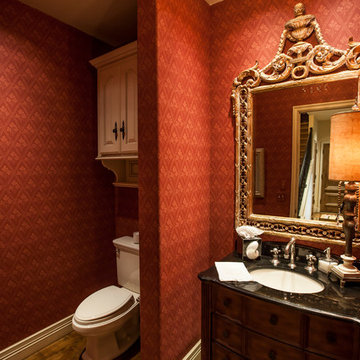
オクラホマシティにある高級な広いトラディショナルスタイルのおしゃれなトイレ・洗面所 (家具調キャビネット、濃色木目調キャビネット、分離型トイレ、赤い壁、無垢フローリング、アンダーカウンター洗面器、御影石の洗面台) の写真
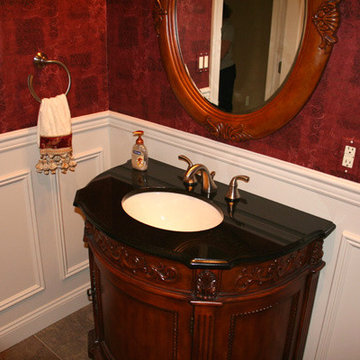
他の地域にある中くらいなトラディショナルスタイルのおしゃれなトイレ・洗面所 (落し込みパネル扉のキャビネット、中間色木目調キャビネット、分離型トイレ、赤い壁、セラミックタイルの床、アンダーカウンター洗面器、クオーツストーンの洗面台、茶色い床) の写真
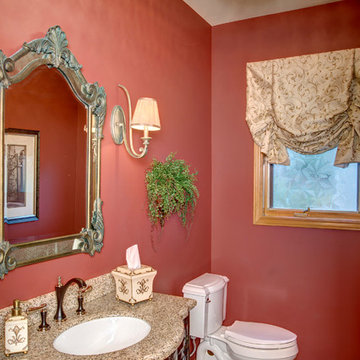
John G Wilbanks Photography
シアトルにある高級な小さなトラディショナルスタイルのおしゃれなトイレ・洗面所 (アンダーカウンター洗面器、濃色木目調キャビネット、御影石の洗面台、分離型トイレ、無垢フローリング、ピンクの壁、家具調キャビネット) の写真
シアトルにある高級な小さなトラディショナルスタイルのおしゃれなトイレ・洗面所 (アンダーカウンター洗面器、濃色木目調キャビネット、御影石の洗面台、分離型トイレ、無垢フローリング、ピンクの壁、家具調キャビネット) の写真

This lovely home began as a complete remodel to a 1960 era ranch home. Warm, sunny colors and traditional details fill every space. The colorful gazebo overlooks the boccii court and a golf course. Shaded by stately palms, the dining patio is surrounded by a wrought iron railing. Hand plastered walls are etched and styled to reflect historical architectural details. The wine room is located in the basement where a cistern had been.
Project designed by Susie Hersker’s Scottsdale interior design firm Design Directives. Design Directives is active in Phoenix, Paradise Valley, Cave Creek, Carefree, Sedona, and beyond.
For more about Design Directives, click here: https://susanherskerasid.com/
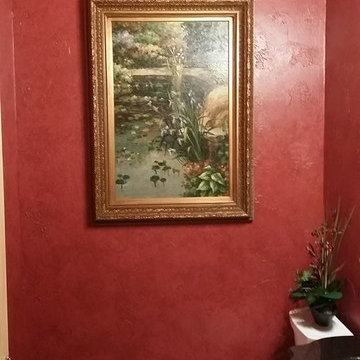
マイアミにある小さな地中海スタイルのおしゃれなトイレ・洗面所 (インセット扉のキャビネット、濃色木目調キャビネット、分離型トイレ、赤い壁、無垢フローリング、アンダーカウンター洗面器、茶色い床) の写真
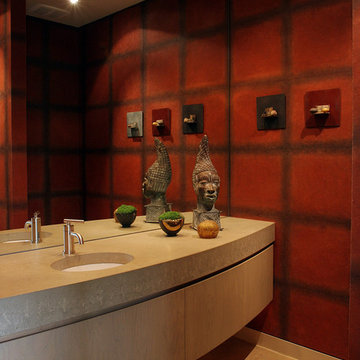
The powder room has a hand painted wall covering, curved, floating vanity, and wall to wall and counter to ceiling mirror.
サンフランシスコにある高級な中くらいなコンテンポラリースタイルのおしゃれなトイレ・洗面所 (壁掛け式トイレ、赤い壁、コンクリートの床、アンダーカウンター洗面器、ライムストーンの洗面台、ベージュの床、フラットパネル扉のキャビネット、ベージュのキャビネット) の写真
サンフランシスコにある高級な中くらいなコンテンポラリースタイルのおしゃれなトイレ・洗面所 (壁掛け式トイレ、赤い壁、コンクリートの床、アンダーカウンター洗面器、ライムストーンの洗面台、ベージュの床、フラットパネル扉のキャビネット、ベージュのキャビネット) の写真
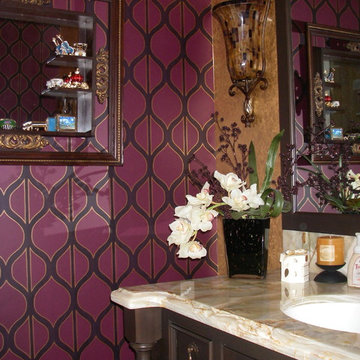
Powder room with Philip Jeffries gold wall covering
ニューヨークにある小さなエクレクティックスタイルのおしゃれなトイレ・洗面所 (落し込みパネル扉のキャビネット、濃色木目調キャビネット、紫の壁、アンダーカウンター洗面器、御影石の洗面台) の写真
ニューヨークにある小さなエクレクティックスタイルのおしゃれなトイレ・洗面所 (落し込みパネル扉のキャビネット、濃色木目調キャビネット、紫の壁、アンダーカウンター洗面器、御影石の洗面台) の写真
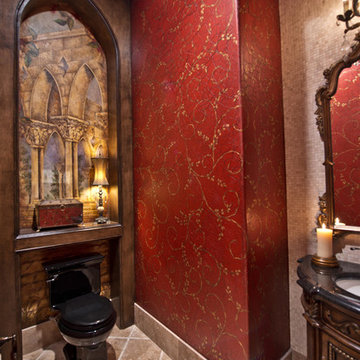
The Design Firm
ヒューストンにあるトラディショナルスタイルのおしゃれなトイレ・洗面所 (アンダーカウンター洗面器、家具調キャビネット、御影石の洗面台、一体型トイレ 、ベージュのタイル、赤い壁、トラバーチンの床、濃色木目調キャビネット) の写真
ヒューストンにあるトラディショナルスタイルのおしゃれなトイレ・洗面所 (アンダーカウンター洗面器、家具調キャビネット、御影石の洗面台、一体型トイレ 、ベージュのタイル、赤い壁、トラバーチンの床、濃色木目調キャビネット) の写真
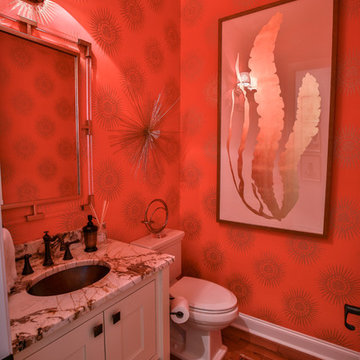
Shutter House Studio - Howie Baird
他の地域にある中くらいなアジアンスタイルのおしゃれなトイレ・洗面所 (シェーカースタイル扉のキャビネット、ベージュのキャビネット、分離型トイレ、赤い壁、無垢フローリング、アンダーカウンター洗面器、御影石の洗面台、茶色い床) の写真
他の地域にある中くらいなアジアンスタイルのおしゃれなトイレ・洗面所 (シェーカースタイル扉のキャビネット、ベージュのキャビネット、分離型トイレ、赤い壁、無垢フローリング、アンダーカウンター洗面器、御影石の洗面台、茶色い床) の写真
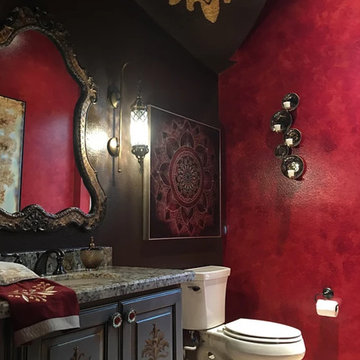
ヒューストンにある高級な中くらいなトラディショナルスタイルのおしゃれなトイレ・洗面所 (家具調キャビネット、グレーのキャビネット、分離型トイレ、赤い壁、アンダーカウンター洗面器、御影石の洗面台、マルチカラーの洗面カウンター) の写真
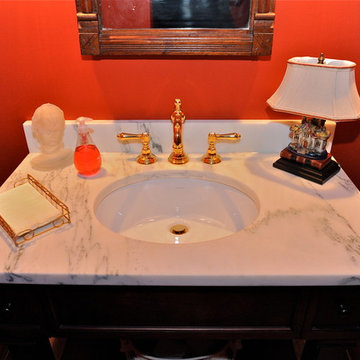
シカゴにあるお手頃価格の中くらいなトラディショナルスタイルのおしゃれなトイレ・洗面所 (家具調キャビネット、濃色木目調キャビネット、分離型トイレ、赤い壁、無垢フローリング、アンダーカウンター洗面器、大理石の洗面台) の写真
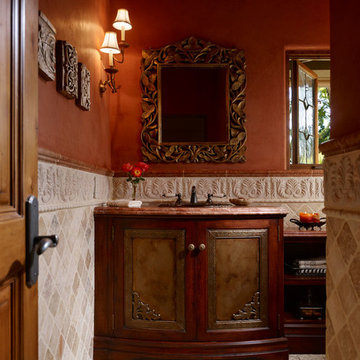
This lovely home began as a complete remodel to a 1960 era ranch home. Warm, sunny colors and traditional details fill every space. The colorful gazebo overlooks the boccii court and a golf course. Shaded by stately palms, the dining patio is surrounded by a wrought iron railing. Hand plastered walls are etched and styled to reflect historical architectural details. The wine room is located in the basement where a cistern had been.
Project designed by Susie Hersker’s Scottsdale interior design firm Design Directives. Design Directives is active in Phoenix, Paradise Valley, Cave Creek, Carefree, Sedona, and beyond.
For more about Design Directives, click here: https://susanherskerasid.com/
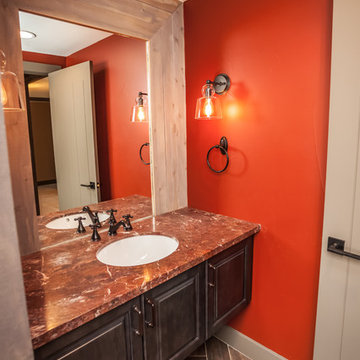
ミネアポリスにある高級な中くらいなトランジショナルスタイルのおしゃれなトイレ・洗面所 (レイズドパネル扉のキャビネット、濃色木目調キャビネット、一体型トイレ 、茶色いタイル、磁器タイル、赤い壁、磁器タイルの床、アンダーカウンター洗面器、オニキスの洗面台、茶色い床) の写真
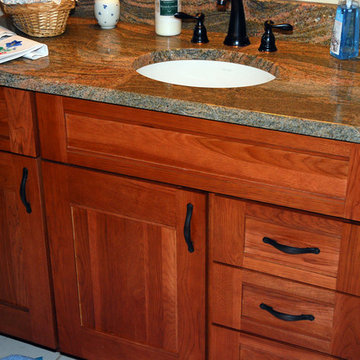
Pictured is the vanity area with separate attention drawn to it by using a designer mirror.
デンバーにある高級な中くらいなラスティックスタイルのおしゃれなトイレ・洗面所 (アンダーカウンター洗面器、フラットパネル扉のキャビネット、中間色木目調キャビネット、御影石の洗面台、分離型トイレ、ベージュのタイル、セラミックタイル、ベージュの壁、セラミックタイルの床) の写真
デンバーにある高級な中くらいなラスティックスタイルのおしゃれなトイレ・洗面所 (アンダーカウンター洗面器、フラットパネル扉のキャビネット、中間色木目調キャビネット、御影石の洗面台、分離型トイレ、ベージュのタイル、セラミックタイル、ベージュの壁、セラミックタイルの床) の写真
赤いトイレ・洗面所 (アンダーカウンター洗面器) の写真
4
