トイレ・洗面所 (ペデスタルシンク、セラミックタイル、青い壁) の写真
絞り込み:
資材コスト
並び替え:今日の人気順
写真 1〜20 枚目(全 28 枚)
1/4

A laundry room, mud room, and powder room were created from space that housed the original back stairway, dining room, and kitchen.
Contractor: Maven Development
Photo: Emily Rose Imagery

Casa Nevado, en una pequeña localidad de Extremadura:
La restauración del tejado y la incorporación de cocina y baño a las estancias de la casa, fueron aprovechadas para un cambio radical en el uso y los espacios de la vivienda.
El bajo techo se ha restaurado con el fin de activar toda su superficie, que estaba en estado ruinoso, y usado como almacén de material de ganadería, para la introducción de un baño en planta alta, habitaciones, zona de recreo y despacho. Generando un espacio abierto tipo Loft abierto.
La cubierta de estilo de teja árabe se ha restaurado, aprovechando todo el material antiguo, donde en el bajo techo se ha dispuesto de una combinación de materiales, metálicos y madera.
En planta baja, se ha dispuesto una cocina y un baño, sin modificar la estructura de la casa original solo mediante la apertura y cierre de sus accesos. Cocina con ambas entradas a comedor y salón, haciendo de ella un lugar de tránsito y funcionalmente acorde a ambas estancias.
Fachada restaurada donde se ha podido devolver las figuras geométricas que antaño se habían dispuesto en la pared de adobe.
El patio revitalizado, se le han realizado pequeñas intervenciones tácticas para descargarlo, así como remates en pintura para que aparente de mayores dimensiones. También en el se ha restaurado el baño exterior, el cual era el original de la casa.
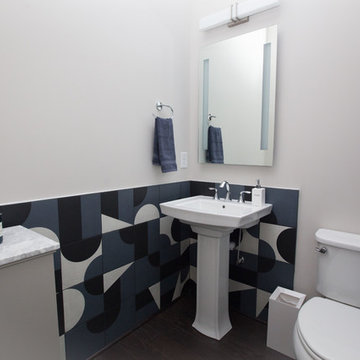
アトランタにある低価格の中くらいなコンテンポラリースタイルのおしゃれなトイレ・洗面所 (一体型トイレ 、青いタイル、セラミックタイル、青い壁、濃色無垢フローリング、ペデスタルシンク、茶色い床、白いキャビネット、人工大理石カウンター、白い洗面カウンター) の写真
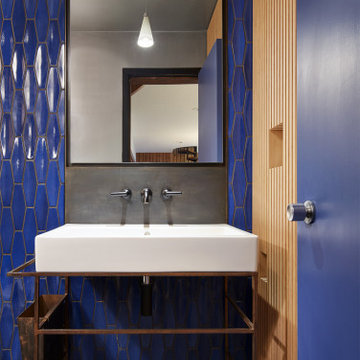
This 1963 architect designed home needed some careful design work to make it livable for a more modern couple, without forgoing its Mid-Century aesthetic. SALA Architects designed a slat wall with strategic pockets and doors to both be wall treatment and storage. Designed by David Wagner, AIA with Marta Snow, AIA.
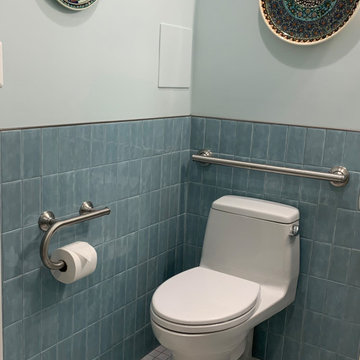
This lovely powder room was a part of a large aging in place renovation in Northern VA. The powder room with an extra large doorway was designed to accommodate a wheel chair if needed in the future with plenty of grab bars for assistance. The tilting mirror adds an elegant touch.
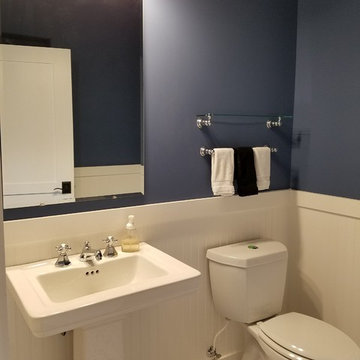
Powder Room includes a black & white octagon & dot ceramic tile mosaic floor and white fixtures. Dark blue walls finish the clean neat space.
他の地域にある低価格の小さなトランジショナルスタイルのおしゃれなトイレ・洗面所 (分離型トイレ、モノトーンのタイル、セラミックタイル、青い壁、モザイクタイル、ペデスタルシンク、人工大理石カウンター、マルチカラーの床) の写真
他の地域にある低価格の小さなトランジショナルスタイルのおしゃれなトイレ・洗面所 (分離型トイレ、モノトーンのタイル、セラミックタイル、青い壁、モザイクタイル、ペデスタルシンク、人工大理石カウンター、マルチカラーの床) の写真
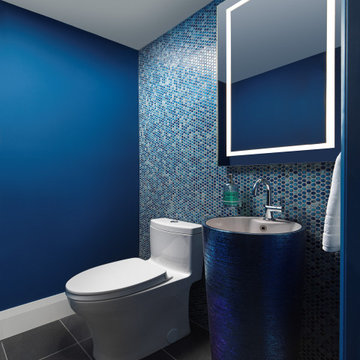
This fun modern blue powder room is a true contemporary mediterranean inspired space. With a round metal pedestal sink in multi-toned blue shades, and similar coloured penny tile on a feature wall, the space is both highly defined and highly designed.
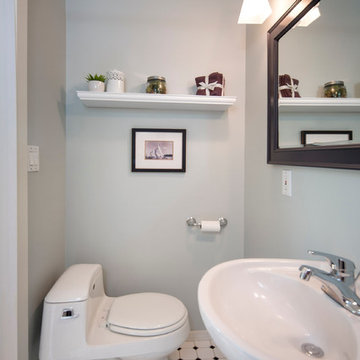
サンフランシスコにあるお手頃価格の小さなビーチスタイルのおしゃれなトイレ・洗面所 (ペデスタルシンク、一体型トイレ 、黄色いタイル、セラミックタイル、青い壁、磁器タイルの床、マルチカラーの床) の写真
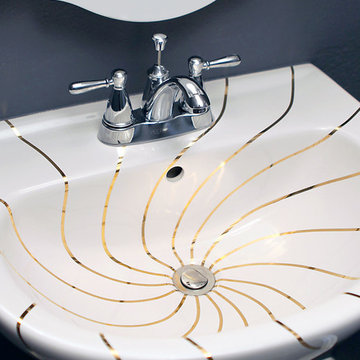
Close up view of the bowl of the Gold Swirling Lines painted sink showing the metallic gold lines converging on the drain. In a vany blue bathroom. By decorated bathroom.com
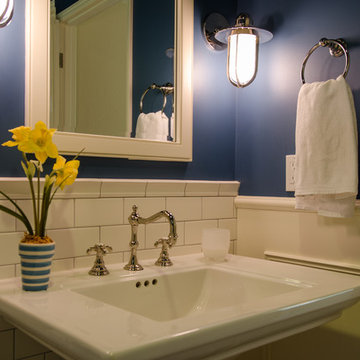
Jeff Beck Photography
シアトルにある低価格の小さなトラディショナルスタイルのおしゃれなトイレ・洗面所 (白いタイル、セラミックタイル、青い壁、ペデスタルシンク、白いキャビネット) の写真
シアトルにある低価格の小さなトラディショナルスタイルのおしゃれなトイレ・洗面所 (白いタイル、セラミックタイル、青い壁、ペデスタルシンク、白いキャビネット) の写真
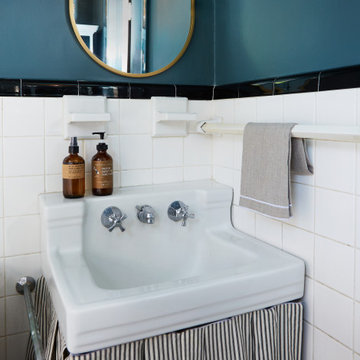
アトランタにあるお手頃価格の小さなトラディショナルスタイルのおしゃれなトイレ・洗面所 (分離型トイレ、モノトーンのタイル、セラミックタイル、青い壁、セラミックタイルの床、ペデスタルシンク、独立型洗面台、白いキャビネット) の写真
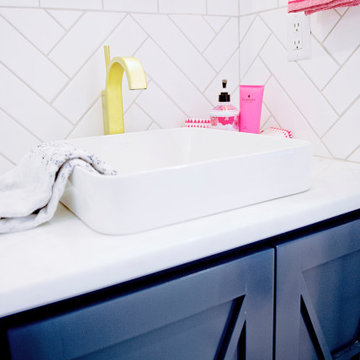
カンザスシティにあるお手頃価格の中くらいなトランジショナルスタイルのおしゃれなトイレ・洗面所 (家具調キャビネット、青いキャビネット、一体型トイレ 、マルチカラーのタイル、セラミックタイル、青い壁、セラミックタイルの床、ペデスタルシンク、御影石の洗面台、グレーの床、グレーの洗面カウンター) の写真
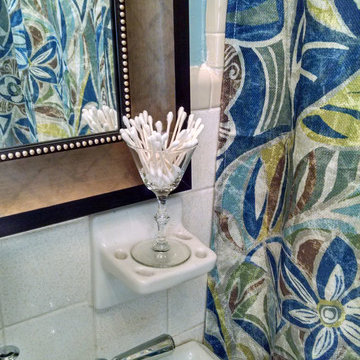
A vintage martini glass holds bathroom essentials. This vintage tile was retained... it's in great shape and why add to the landfill when the neutral color could be worked into the plan? The new horizontal mirror amplifies the space and replaced a relic metal medicine cabinet which was too small for the space and too low for most adults. The Grohe faucet is traditional and timeless in polished chrome, it's lever handles make it easy for all to use.
Delicious Kitchens & Interiors, LLC
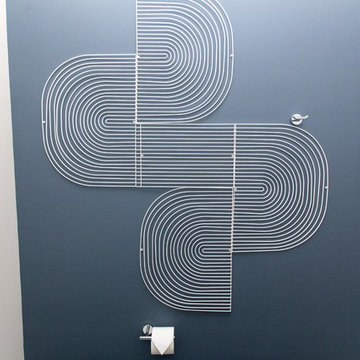
アトランタにある低価格の中くらいなコンテンポラリースタイルのおしゃれなトイレ・洗面所 (一体型トイレ 、青いタイル、セラミックタイル、青い壁、濃色無垢フローリング、ペデスタルシンク、茶色い床、白いキャビネット、人工大理石カウンター、白い洗面カウンター) の写真
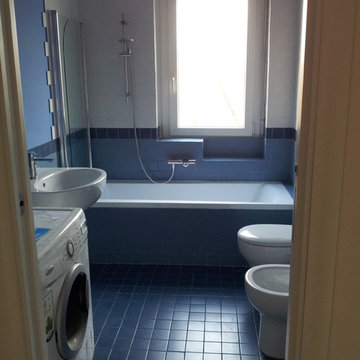
Vista del bagno con vasca/doccia, di dimensioni medie, in stile moderno. La vasca è ad incasso ed il lavabo a parete. Il pavimento ed il rivestimento sono in piastrelle di ceramica, colore blu-turchese e bianco. Le pareti sono di colore blu-turchese.
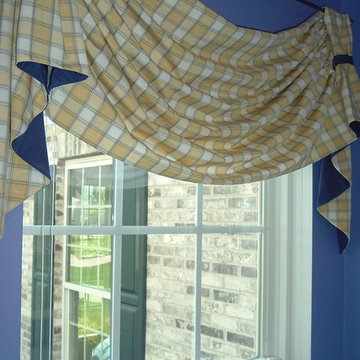
Jon Roblin Photography
クリーブランドにある中くらいなエクレクティックスタイルのおしゃれなトイレ・洗面所 (ペデスタルシンク、分離型トイレ、白いタイル、セラミックタイル、青い壁、セラミックタイルの床) の写真
クリーブランドにある中くらいなエクレクティックスタイルのおしゃれなトイレ・洗面所 (ペデスタルシンク、分離型トイレ、白いタイル、セラミックタイル、青い壁、セラミックタイルの床) の写真
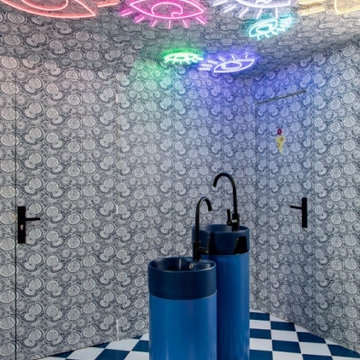
マドリードにあるエクレクティックスタイルのおしゃれなトイレ・洗面所 (青いキャビネット、青いタイル、セラミックタイル、青い壁、セラミックタイルの床、ペデスタルシンク、青い床、独立型洗面台、クロスの天井、壁紙) の写真
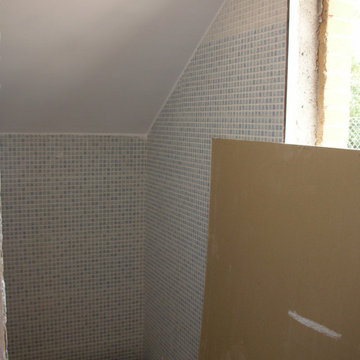
Suministro y colocación de alicatado con azulejo liso, recibido con mortero de cemento, extendido sobre toda la cara posterior de la pieza y ajustado a punta de paleta, rellenando con el mismo mortero los huecos que pudieran quedar. Incluso parte proporcional de preparación de la superficie soporte mediante humedecido de la fábrica, salpicado con mortero de cemento fluido y repicado de la superficie de elementos de hormigón; replanteo, cortes, cantoneras de PVC, y juntas; rejuntado con lechada de cemento blanco.
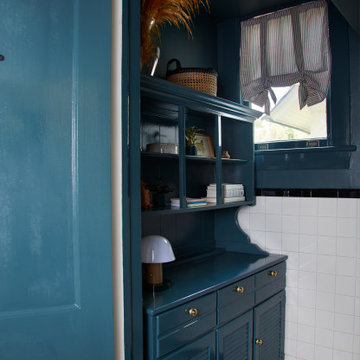
アトランタにあるトラディショナルスタイルのおしゃれなトイレ・洗面所 (分離型トイレ、モノトーンのタイル、セラミックタイル、青い壁、セラミックタイルの床、ペデスタルシンク、独立型洗面台) の写真
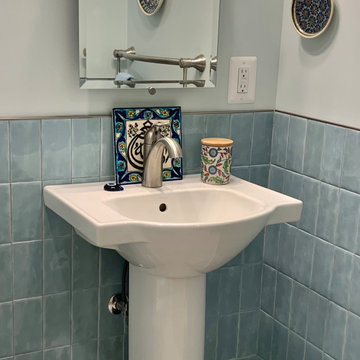
This lovely powder room was a part of a large aging in place renovation in Northern VA. The powder room with an extra large doorway was designed to accommodate a wheel chair if needed in the future with plenty of grab bars for assistance. The tilting mirror adds an elegant touch.
トイレ・洗面所 (ペデスタルシンク、セラミックタイル、青い壁) の写真
1