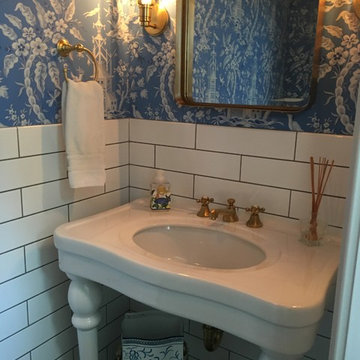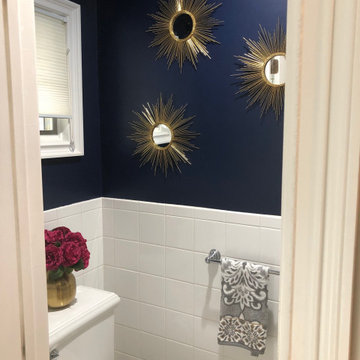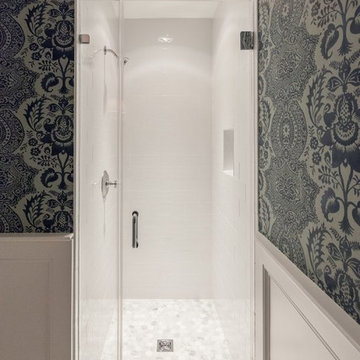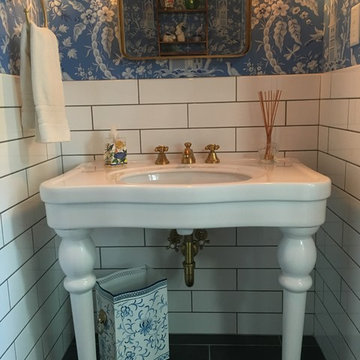トイレ・洗面所 (ペデスタルシンク、白いタイル、青い壁) の写真
絞り込み:
資材コスト
並び替え:今日の人気順
写真 1〜20 枚目(全 28 枚)
1/4

Small but mighty! Client chose a rich blue above the classic subway tiles and a tiny white mosaic for the the floor. Fixtures are Pottery Barn
シカゴにある小さなトラディショナルスタイルのおしゃれなトイレ・洗面所 (白いキャビネット、一体型トイレ 、白いタイル、青い壁、モザイクタイル、ペデスタルシンク、白い床、造り付け洗面台) の写真
シカゴにある小さなトラディショナルスタイルのおしゃれなトイレ・洗面所 (白いキャビネット、一体型トイレ 、白いタイル、青い壁、モザイクタイル、ペデスタルシンク、白い床、造り付け洗面台) の写真
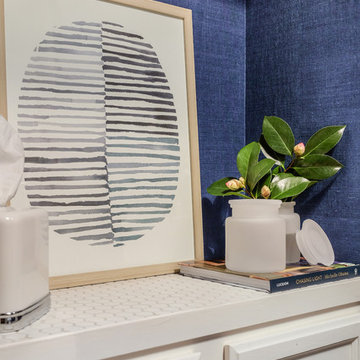
Stan Fadyukhin, Shutter Avenue Photography
サンフランシスコにある小さなトランジショナルスタイルのおしゃれなトイレ・洗面所 (落し込みパネル扉のキャビネット、白いキャビネット、白いタイル、青い壁、ペデスタルシンク) の写真
サンフランシスコにある小さなトランジショナルスタイルのおしゃれなトイレ・洗面所 (落し込みパネル扉のキャビネット、白いキャビネット、白いタイル、青い壁、ペデスタルシンク) の写真
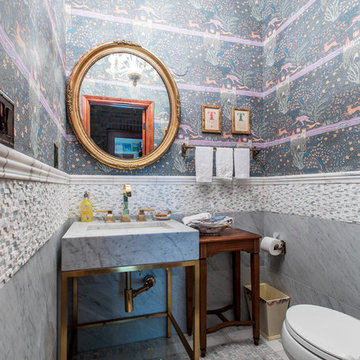
Wallpaper above a marble tile wainscot in this powder bath is accented with mosaic marble floor tile and gold metals.
デンバーにある高級な小さなトラディショナルスタイルのおしゃれなトイレ・洗面所 (家具調キャビネット、グレーのキャビネット、一体型トイレ 、白いタイル、大理石タイル、青い壁、大理石の床、ペデスタルシンク、大理石の洗面台、白い床、グレーの洗面カウンター) の写真
デンバーにある高級な小さなトラディショナルスタイルのおしゃれなトイレ・洗面所 (家具調キャビネット、グレーのキャビネット、一体型トイレ 、白いタイル、大理石タイル、青い壁、大理石の床、ペデスタルシンク、大理石の洗面台、白い床、グレーの洗面カウンター) の写真
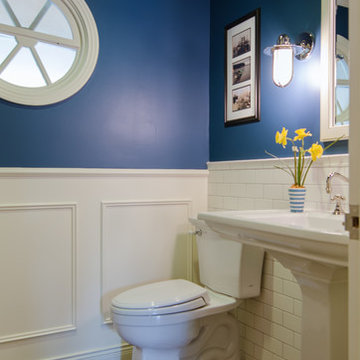
Co-Designer: Trisha Gaffney Interiors / Photographer: Jeff Beck Photography / Remodeler: Potter Construction
シアトルにあるトラディショナルスタイルのおしゃれなトイレ・洗面所 (ペデスタルシンク、分離型トイレ、白いタイル、サブウェイタイル、青い壁、濃色無垢フローリング) の写真
シアトルにあるトラディショナルスタイルのおしゃれなトイレ・洗面所 (ペデスタルシンク、分離型トイレ、白いタイル、サブウェイタイル、青い壁、濃色無垢フローリング) の写真
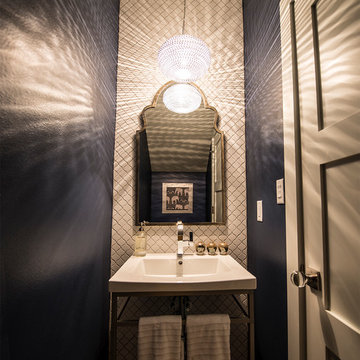
Photo by Joan Dyer
Guest bathroom with an industrial sink, navy walls, and modern lighting
オースティンにあるトランジショナルスタイルのおしゃれなトイレ・洗面所 (ペデスタルシンク、白いタイル、青い壁) の写真
オースティンにあるトランジショナルスタイルのおしゃれなトイレ・洗面所 (ペデスタルシンク、白いタイル、青い壁) の写真
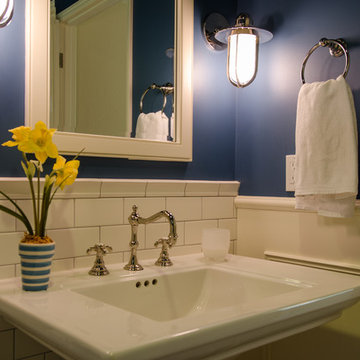
Jeff Beck Photography
シアトルにある低価格の小さなトラディショナルスタイルのおしゃれなトイレ・洗面所 (白いタイル、セラミックタイル、青い壁、ペデスタルシンク、白いキャビネット) の写真
シアトルにある低価格の小さなトラディショナルスタイルのおしゃれなトイレ・洗面所 (白いタイル、セラミックタイル、青い壁、ペデスタルシンク、白いキャビネット) の写真
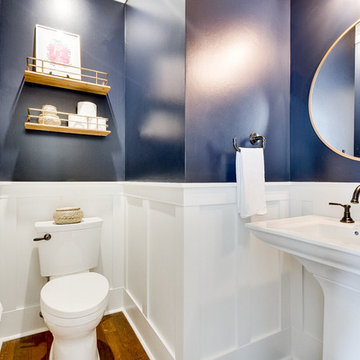
A gorgeous half bath we remodeled in Frisco. Please view our website for a write up and before pictures.
ダラスにある低価格の小さなトラディショナルスタイルのおしゃれなトイレ・洗面所 (シェーカースタイル扉のキャビネット、白いキャビネット、分離型トイレ、白いタイル、青い壁、濃色無垢フローリング、ペデスタルシンク、茶色い床、白い洗面カウンター) の写真
ダラスにある低価格の小さなトラディショナルスタイルのおしゃれなトイレ・洗面所 (シェーカースタイル扉のキャビネット、白いキャビネット、分離型トイレ、白いタイル、青い壁、濃色無垢フローリング、ペデスタルシンク、茶色い床、白い洗面カウンター) の写真
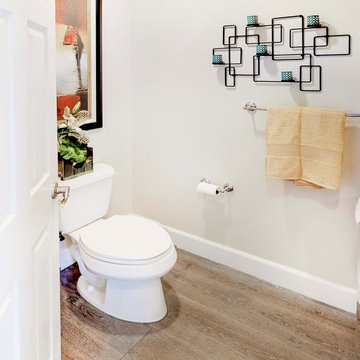
Simple changes can update a room with a small budget. I found a vase from another room and styled it with some exotic florals and brought in some new towels.
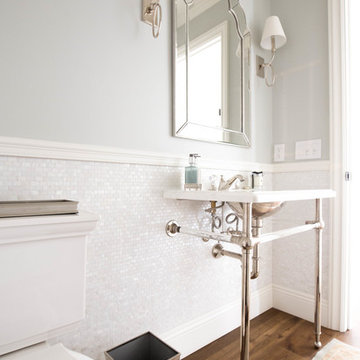
Featured in this formal powder is the Waterworks Crystal washstand with a custom slab and hammered nickel sink.
Cabochon Surfaces & Fixtures
サンディエゴにあるお手頃価格の小さなトランジショナルスタイルのおしゃれなトイレ・洗面所 (家具調キャビネット、分離型トイレ、白いタイル、モザイクタイル、青い壁、無垢フローリング、ペデスタルシンク) の写真
サンディエゴにあるお手頃価格の小さなトランジショナルスタイルのおしゃれなトイレ・洗面所 (家具調キャビネット、分離型トイレ、白いタイル、モザイクタイル、青い壁、無垢フローリング、ペデスタルシンク) の写真
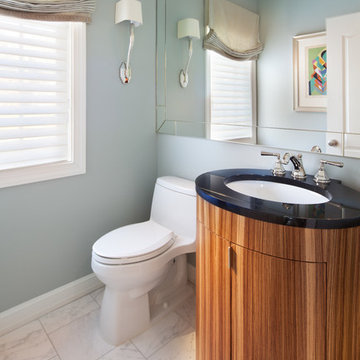
Morgan Howarth
ワシントンD.C.にある小さなトランジショナルスタイルのおしゃれなトイレ・洗面所 (ペデスタルシンク、御影石の洗面台、一体型トイレ 、白いタイル、大理石の床、中間色木目調キャビネット、青い壁) の写真
ワシントンD.C.にある小さなトランジショナルスタイルのおしゃれなトイレ・洗面所 (ペデスタルシンク、御影石の洗面台、一体型トイレ 、白いタイル、大理石の床、中間色木目調キャビネット、青い壁) の写真
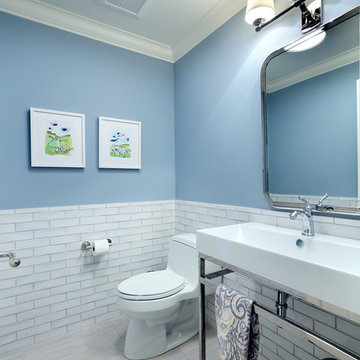
Located in the heart of a 1920’s urban neighborhood, this classically designed home went through a dramatic transformation. Several updates over the years had rendered the space dated and feeling disjointed. The main level received cosmetic updates to the kitchen, dining, formal living and family room to bring the decor out of the 90’s and into the 21st century. Space from a coat closet and laundry room was reallocated to the transformation of a storage closet into a stylish powder room. Upstairs, custom cabinetry, built-ins, along with fixture and material updates revamped the look and feel of the bedrooms and bathrooms. But the most striking alterations occurred on the home’s exterior, with the addition of a 24′ x 52′ pool complete with built-in tanning shelf, programmable LED lights and bubblers as well as an elevated spa with waterfall feature. A custom pool house was added to compliment the original architecture of the main home while adding a kitchenette, changing facilities and storage space to enhance the functionality of the pool area. The landscaping received a complete overhaul and Oaks Rialto pavers were added surrounding the pool, along with a lounge space shaded by a custom-built pergola. These renovations and additions converted this residence from well-worn to a stunning, urban oasis.
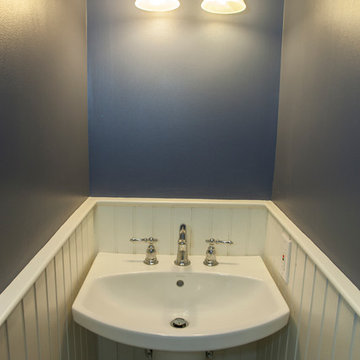
Quaint little powder room with blue walls and white beadboard. A white pedestal sink beneath sconce lighting.
Photos by Alicia's Art, LLC
RUDLOFF Custom Builders, is a residential construction company that connects with clients early in the design phase to ensure every detail of your project is captured just as you imagined. RUDLOFF Custom Builders will create the project of your dreams that is executed by on-site project managers and skilled craftsman, while creating lifetime client relationships that are build on trust and integrity.
We are a full service, certified remodeling company that covers all of the Philadelphia suburban area including West Chester, Gladwynne, Malvern, Wayne, Haverford and more.
As a 6 time Best of Houzz winner, we look forward to working with you on your next project.
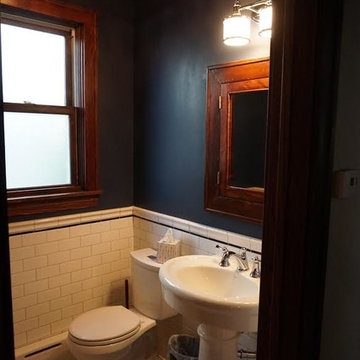
シカゴにある中くらいなトラディショナルスタイルのおしゃれなトイレ・洗面所 (ガラス扉のキャビネット、濃色木目調キャビネット、分離型トイレ、白いタイル、サブウェイタイル、青い壁、セラミックタイルの床、ペデスタルシンク、人工大理石カウンター、白い床) の写真
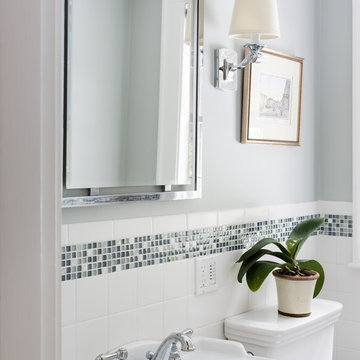
photo by Jessica Delaney
ボストンにあるお手頃価格の小さなトラディショナルスタイルのおしゃれなトイレ・洗面所 (一体型トイレ 、白いタイル、磁器タイル、青い壁、磁器タイルの床、ペデスタルシンク) の写真
ボストンにあるお手頃価格の小さなトラディショナルスタイルのおしゃれなトイレ・洗面所 (一体型トイレ 、白いタイル、磁器タイル、青い壁、磁器タイルの床、ペデスタルシンク) の写真

Casa Nevado, en una pequeña localidad de Extremadura:
La restauración del tejado y la incorporación de cocina y baño a las estancias de la casa, fueron aprovechadas para un cambio radical en el uso y los espacios de la vivienda.
El bajo techo se ha restaurado con el fin de activar toda su superficie, que estaba en estado ruinoso, y usado como almacén de material de ganadería, para la introducción de un baño en planta alta, habitaciones, zona de recreo y despacho. Generando un espacio abierto tipo Loft abierto.
La cubierta de estilo de teja árabe se ha restaurado, aprovechando todo el material antiguo, donde en el bajo techo se ha dispuesto de una combinación de materiales, metálicos y madera.
En planta baja, se ha dispuesto una cocina y un baño, sin modificar la estructura de la casa original solo mediante la apertura y cierre de sus accesos. Cocina con ambas entradas a comedor y salón, haciendo de ella un lugar de tránsito y funcionalmente acorde a ambas estancias.
Fachada restaurada donde se ha podido devolver las figuras geométricas que antaño se habían dispuesto en la pared de adobe.
El patio revitalizado, se le han realizado pequeñas intervenciones tácticas para descargarlo, así como remates en pintura para que aparente de mayores dimensiones. También en el se ha restaurado el baño exterior, el cual era el original de la casa.
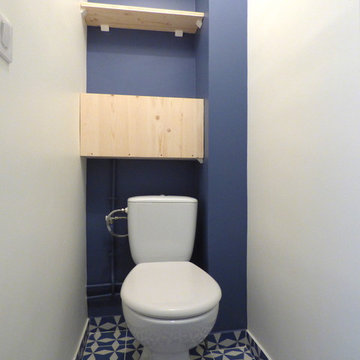
Dans la continuité de la salle de bain, on garde le même code couleur.
Note technique : Un coffrage amovible a été créé afin de facilitée l'accès au compteur d'eau.
トイレ・洗面所 (ペデスタルシンク、白いタイル、青い壁) の写真
1
