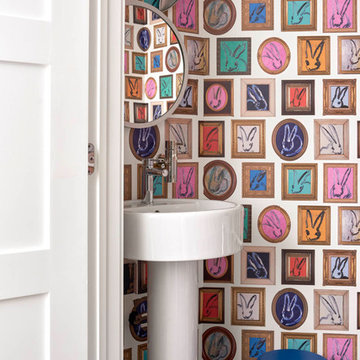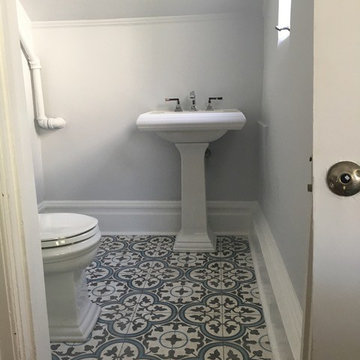トイレ・洗面所 (ペデスタルシンク、青い床) の写真
絞り込み:
資材コスト
並び替え:今日の人気順
写真 1〜20 枚目(全 37 枚)
1/3

Martha O'Hara Interiors, Interior Design & Photo Styling | Troy Thies, Photography |
Please Note: All “related,” “similar,” and “sponsored” products tagged or listed by Houzz are not actual products pictured. They have not been approved by Martha O’Hara Interiors nor any of the professionals credited. For information about our work, please contact design@oharainteriors.com.
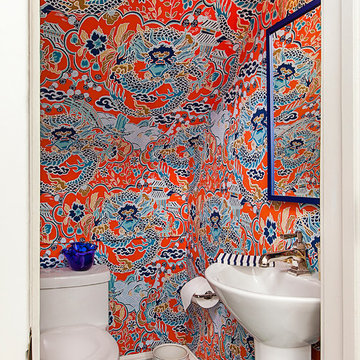
Jeff Garland Photography
デトロイトにある高級な小さなエクレクティックスタイルのおしゃれなトイレ・洗面所 (青いタイル、セラミックタイルの床、ペデスタルシンク、赤い壁、青い床) の写真
デトロイトにある高級な小さなエクレクティックスタイルのおしゃれなトイレ・洗面所 (青いタイル、セラミックタイルの床、ペデスタルシンク、赤い壁、青い床) の写真

Powder room
ニューヨークにあるお手頃価格の広いモダンスタイルのおしゃれなトイレ・洗面所 (フラットパネル扉のキャビネット、中間色木目調キャビネット、一体型トイレ 、青いタイル、セラミックタイル、白い壁、セラミックタイルの床、クオーツストーンの洗面台、青い床、白い洗面カウンター、ペデスタルシンク) の写真
ニューヨークにあるお手頃価格の広いモダンスタイルのおしゃれなトイレ・洗面所 (フラットパネル扉のキャビネット、中間色木目調キャビネット、一体型トイレ 、青いタイル、セラミックタイル、白い壁、セラミックタイルの床、クオーツストーンの洗面台、青い床、白い洗面カウンター、ペデスタルシンク) の写真

Renovation from an old Florida dated house that used to be a country club, to an updated beautiful Old Florida inspired kitchen, dining, bar and keeping room.
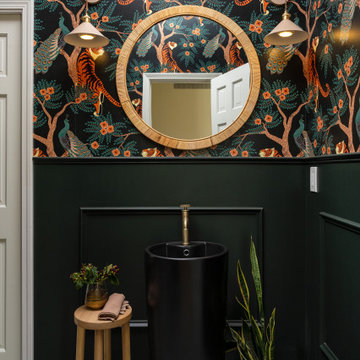
カンザスシティにある小さなトランジショナルスタイルのおしゃれなトイレ・洗面所 (黒いキャビネット、分離型トイレ、緑の壁、テラコッタタイルの床、ペデスタルシンク、青い床、独立型洗面台、羽目板の壁) の写真
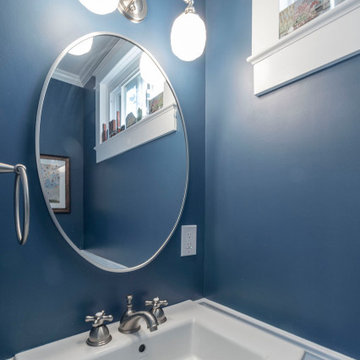
ワシントンD.C.にある高級な小さなトラディショナルスタイルのおしゃれなトイレ・洗面所 (分離型トイレ、青い壁、磁器タイルの床、ペデスタルシンク、青い床) の写真
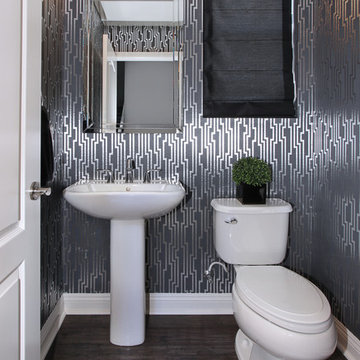
27 Diamonds is an interior design company in Orange County, CA. We take pride in delivering beautiful living spaces that reflect the tastes and lifestyles of our clients. Unlike most companies who charge hourly, most of our design packages are offered at a flat-rate, affordable price. Visit our website for more information.
All furniture can be custom made to your specifications and shipped anywhere in the US (excluding Alaska and Hawaii). Contact us for more information.

Pattern play with hex floor tiles and a hatched wallpaper design by Jacquelyn & Co.
ニューヨークにある高級な小さなエクレクティックスタイルのおしゃれなトイレ・洗面所 (黒いキャビネット、一体型トイレ 、青いタイル、磁器タイル、青い壁、セメントタイルの床、ペデスタルシンク、青い床、独立型洗面台、壁紙) の写真
ニューヨークにある高級な小さなエクレクティックスタイルのおしゃれなトイレ・洗面所 (黒いキャビネット、一体型トイレ 、青いタイル、磁器タイル、青い壁、セメントタイルの床、ペデスタルシンク、青い床、独立型洗面台、壁紙) の写真
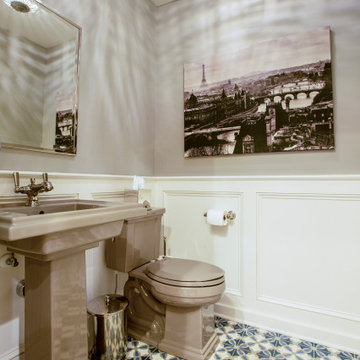
This is a colonial revival home where we added a substantial addition and remodeled most of the existing spaces. The kitchen was enlarged and opens into a new screen porch and back yard.
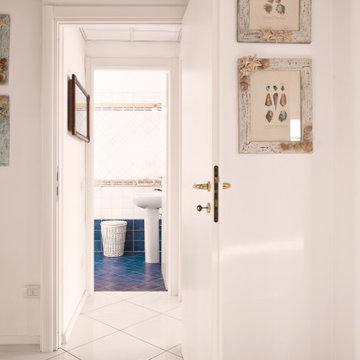
Committente: Arch. Alfredo Merolli RE/MAX Professional Firenze. Ripresa fotografica: impiego obiettivo 24mm su pieno formato; macchina su treppiedi con allineamento ortogonale dell'inquadratura; impiego luce naturale esistente con l'ausilio di luci flash e luci continue 5500°K. Post-produzione: aggiustamenti base immagine; fusione manuale di livelli con differente esposizione per produrre un'immagine ad alto intervallo dinamico ma realistica; rimozione elementi di disturbo. Obiettivo commerciale: realizzazione fotografie di complemento ad annunci su siti web agenzia immobiliare; pubblicità su social network; pubblicità a stampa (principalmente volantini e pieghevoli).
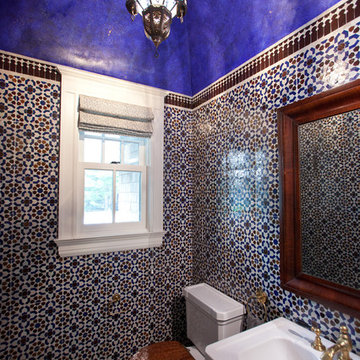
ニューヨークにある高級な小さな地中海スタイルのおしゃれなトイレ・洗面所 (分離型トイレ、青いタイル、モザイクタイル、青い壁、セラミックタイルの床、ペデスタルシンク、青い床) の写真
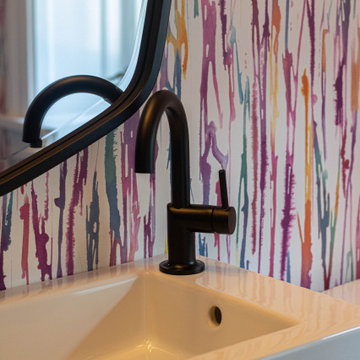
他の地域にある高級な小さなトラディショナルスタイルのおしゃれなトイレ・洗面所 (オープンシェルフ、黒いキャビネット、分離型トイレ、磁器タイルの床、ペデスタルシンク、青い床、独立型洗面台、壁紙) の写真
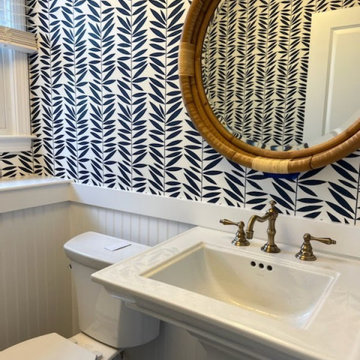
Inspired by the client's trip to Hawaii, we created a fun yet elevated powder room.
ボストンにあるビーチスタイルのおしゃれなトイレ・洗面所 (白いキャビネット、青い壁、ペデスタルシンク、青い床、独立型洗面台、壁紙) の写真
ボストンにあるビーチスタイルのおしゃれなトイレ・洗面所 (白いキャビネット、青い壁、ペデスタルシンク、青い床、独立型洗面台、壁紙) の写真
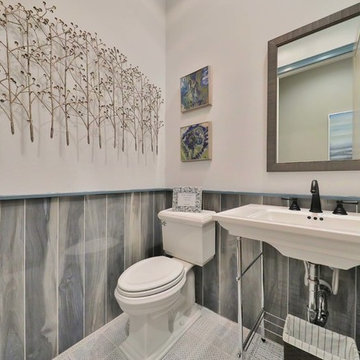
Casey Smith Real Estate Photography
ジャクソンビルにある高級な小さなビーチスタイルのおしゃれなトイレ・洗面所 (分離型トイレ、青いタイル、セラミックタイル、セメントタイルの床、ペデスタルシンク、青い床) の写真
ジャクソンビルにある高級な小さなビーチスタイルのおしゃれなトイレ・洗面所 (分離型トイレ、青いタイル、セラミックタイル、セメントタイルの床、ペデスタルシンク、青い床) の写真
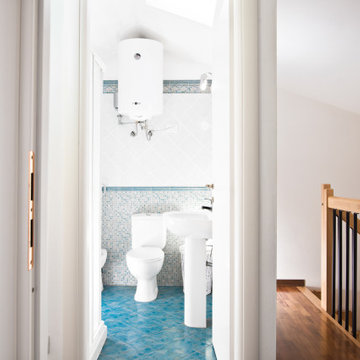
Committente: Arch. Alfredo Merolli RE/MAX Professional Firenze. Ripresa fotografica: impiego obiettivo 24mm su pieno formato; macchina su treppiedi con allineamento ortogonale dell'inquadratura; impiego luce naturale esistente con l'ausilio di luci flash e luci continue 5500°K. Post-produzione: aggiustamenti base immagine; fusione manuale di livelli con differente esposizione per produrre un'immagine ad alto intervallo dinamico ma realistica; rimozione elementi di disturbo. Obiettivo commerciale: realizzazione fotografie di complemento ad annunci su siti web agenzia immobiliare; pubblicità su social network; pubblicità a stampa (principalmente volantini e pieghevoli).
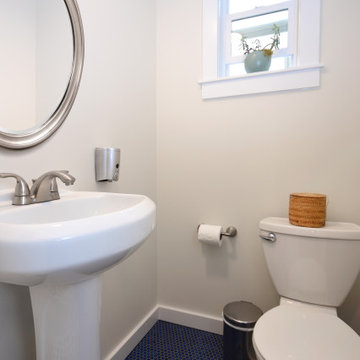
This power room has a small geometric pattern floor to give some texture to this space.
シアトルにある高級な小さなトラディショナルスタイルのおしゃれなトイレ・洗面所 (一体型トイレ 、白い壁、磁器タイルの床、ペデスタルシンク、青い床) の写真
シアトルにある高級な小さなトラディショナルスタイルのおしゃれなトイレ・洗面所 (一体型トイレ 、白い壁、磁器タイルの床、ペデスタルシンク、青い床) の写真
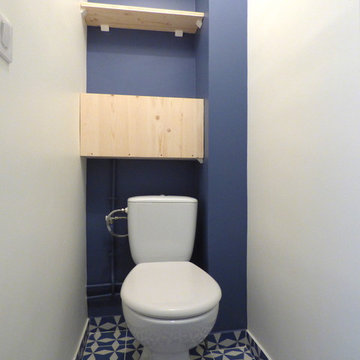
Dans la continuité de la salle de bain, on garde le même code couleur.
Note technique : Un coffrage amovible a été créé afin de facilitée l'accès au compteur d'eau.
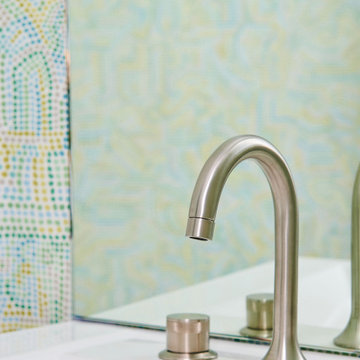
For this powder room, we updated the look and feel of it. We used a pedestal sink and got rid of the clunky built in vanity that had been in there prior. We used a fun wallpaper that would be visible from the down and the hall and that added some diversion for the eye to make some of the architecture that we couldn't change be less visible.
トイレ・洗面所 (ペデスタルシンク、青い床) の写真
1
