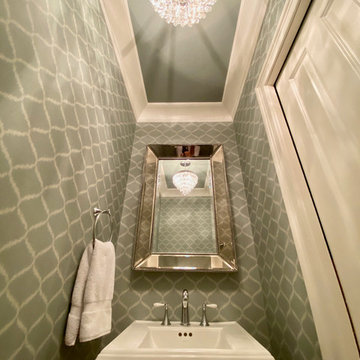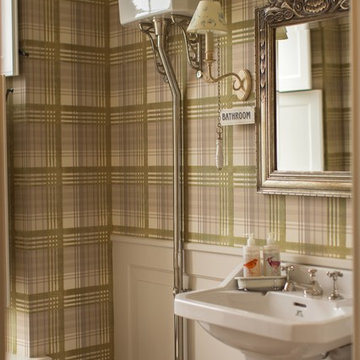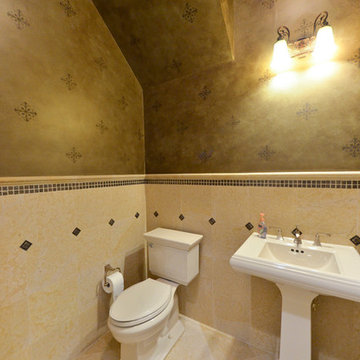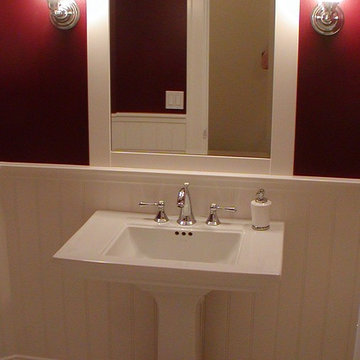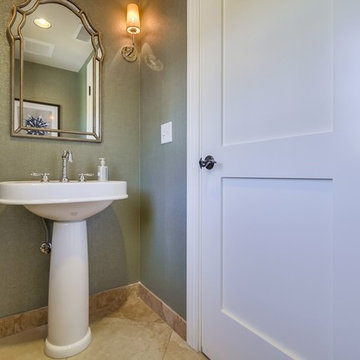ブラウンのトイレ・洗面所 (ペデスタルシンク、緑の壁、赤い壁) の写真
並び替え:今日の人気順
写真 1〜20 枚目(全 26 枚)
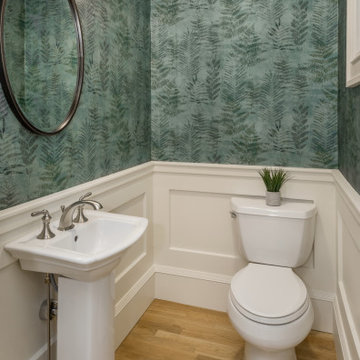
Photography by Aaron Usher III. Instagram: @redhousedesignbuild
プロビデンスにある高級な小さなトラディショナルスタイルのおしゃれなトイレ・洗面所 (白いキャビネット、分離型トイレ、緑の壁、無垢フローリング、ペデスタルシンク、ベージュの床、壁紙) の写真
プロビデンスにある高級な小さなトラディショナルスタイルのおしゃれなトイレ・洗面所 (白いキャビネット、分離型トイレ、緑の壁、無垢フローリング、ペデスタルシンク、ベージュの床、壁紙) の写真
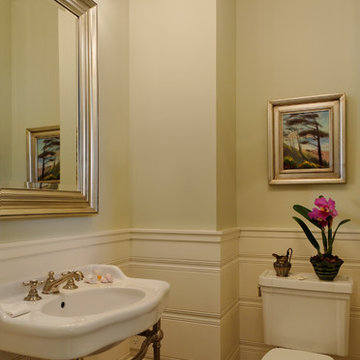
Seabrook Beach House - Paneled wall wainscot powder room...Photographer by D. Papazian
シアトルにあるお手頃価格の小さなビーチスタイルのおしゃれなトイレ・洗面所 (ペデスタルシンク、分離型トイレ、緑の壁、トラバーチンの床) の写真
シアトルにあるお手頃価格の小さなビーチスタイルのおしゃれなトイレ・洗面所 (ペデスタルシンク、分離型トイレ、緑の壁、トラバーチンの床) の写真

We gave a fresh, new look to the Powder Room with crisp white painted wainscoting, and lovely gold leaf wallpaper. The Powder Room window was made to let the light in, and designed and built by Jonathan Clarren, master glass artist. Compositions like this come together by joining elements and accessories, both old and new. Craftsman Four Square, Seattle, WA, Belltown Design, Photography by Julie Mannell.

Powder room with preppy green high gloss paint, pedestal sink and brass fixtures. Flooring is marble basketweave tile.
セントルイスにある低価格の小さなトラディショナルスタイルのおしゃれなトイレ・洗面所 (大理石の床、黒い床、白いキャビネット、緑の壁、ペデスタルシンク、独立型洗面台、三角天井) の写真
セントルイスにある低価格の小さなトラディショナルスタイルのおしゃれなトイレ・洗面所 (大理石の床、黒い床、白いキャビネット、緑の壁、ペデスタルシンク、独立型洗面台、三角天井) の写真
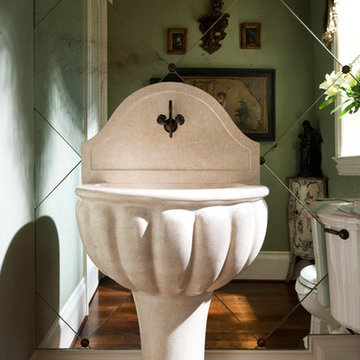
Dan Piassick Photography
ダラスにある高級な中くらいなトラディショナルスタイルのおしゃれなトイレ・洗面所 (ペデスタルシンク、分離型トイレ、緑の壁、無垢フローリング) の写真
ダラスにある高級な中くらいなトラディショナルスタイルのおしゃれなトイレ・洗面所 (ペデスタルシンク、分離型トイレ、緑の壁、無垢フローリング) の写真
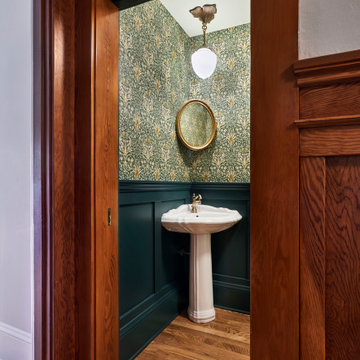
The compact powder bathroom, a new space for this house, is a William Morris jewelry box dream.
We added a shorter version of the wainscoting in the hallway and the loveliest corner sink/mirror/light vignette.
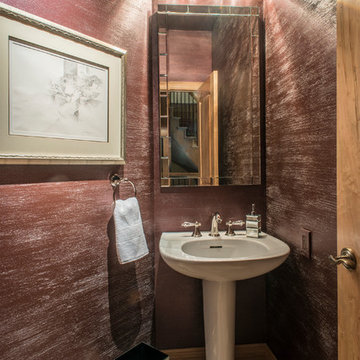
The designer's transformed this compact powder room into a glimmering jewel on the first floor.
デンバーにあるラグジュアリーな小さなモダンスタイルのおしゃれなトイレ・洗面所 (赤い壁、大理石の床、ペデスタルシンク、ベージュの床) の写真
デンバーにあるラグジュアリーな小さなモダンスタイルのおしゃれなトイレ・洗面所 (赤い壁、大理石の床、ペデスタルシンク、ベージュの床) の写真
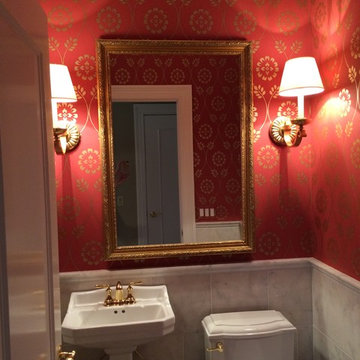
Half bath remodel
ナッシュビルにあるラグジュアリーな小さなトラディショナルスタイルのおしゃれなトイレ・洗面所 (ペデスタルシンク、分離型トイレ、白いタイル、石タイル、赤い壁、無垢フローリング) の写真
ナッシュビルにあるラグジュアリーな小さなトラディショナルスタイルのおしゃれなトイレ・洗面所 (ペデスタルシンク、分離型トイレ、白いタイル、石タイル、赤い壁、無垢フローリング) の写真
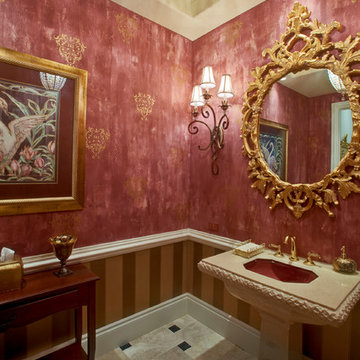
オーランドにあるお手頃価格の小さな地中海スタイルのおしゃれなトイレ・洗面所 (赤い壁、トラバーチンの床、ペデスタルシンク、ベージュの床、大理石の洗面台) の写真
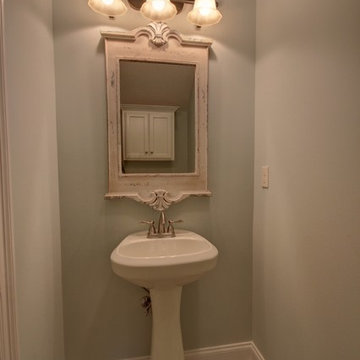
ニューオリンズにある中くらいなトラディショナルスタイルのおしゃれなトイレ・洗面所 (分離型トイレ、緑の壁、セラミックタイルの床、ペデスタルシンク、グレーの床) の写真
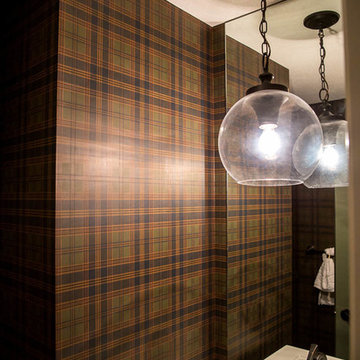
Hunter Plaid York Wallcovering Ronald Redding Regent's Glen ML1227 Wallpaper by Canadian Wallpaper Installer, Drop Wallcoverings. Photo Credit: Lindsay Nichols Photography
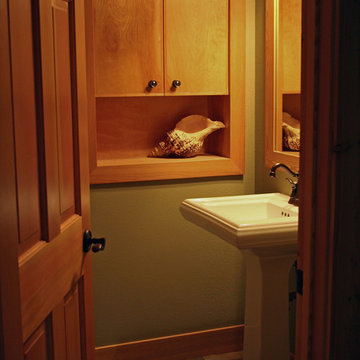
他の地域にあるお手頃価格の小さなトラディショナルスタイルのおしゃれなトイレ・洗面所 (フラットパネル扉のキャビネット、淡色木目調キャビネット、分離型トイレ、緑の壁、スレートの床、ペデスタルシンク、人工大理石カウンター、マルチカラーの床、白い洗面カウンター) の写真
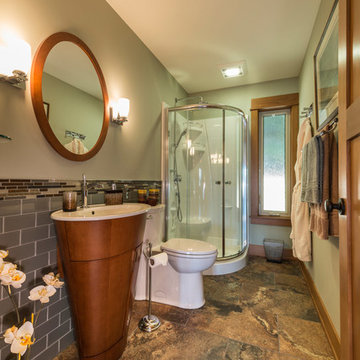
The Made to Last team kept much of the existing footprint and original feel of the cabin while implementing the new elements these clients wanted. To expand the outdoor space, they installed a composite wrap-around deck with picture frame installation, built to last a lifetime. Inside, no opportunity was lost to add additional storage space, including a pantry and hidden shelving throughout.
Finally, by adding a two-story addition on the back of the existing A-frame, they were able to create a better kitchen layout, a welcoming entranceway with a proper porch, and larger windows to provide plenty of natural light and views of the ocean and rugged Thetis Island scenery. There is a guest room and bathroom towards the back of the A-frame. The master suite of this home is located in the upper loft and includes an ensuite and additional upstairs living space.
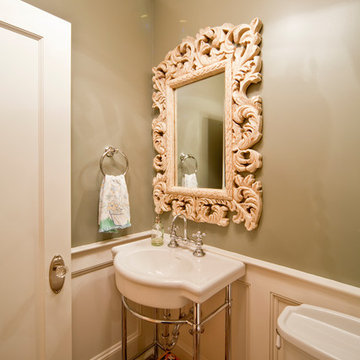
Photography by Starboard & Port of Springfield, Missouri.
他の地域にある小さなヴィクトリアン調のおしゃれなトイレ・洗面所 (緑の壁、ペデスタルシンク、茶色い床) の写真
他の地域にある小さなヴィクトリアン調のおしゃれなトイレ・洗面所 (緑の壁、ペデスタルシンク、茶色い床) の写真
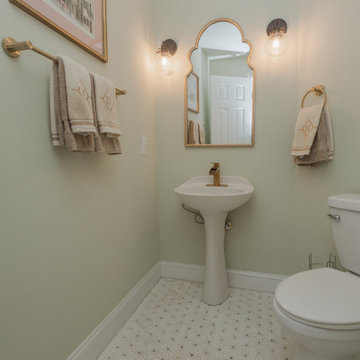
This transformative project, tailored to the desires of a distinguished homeowner, included the meticulous rejuvenation of three full bathrooms and one-half bathroom, with a special nod to the homeowner's preference for copper accents. The main bathroom underwent a lavish spa renovation, featuring marble floors, a curbless shower, and a freestanding soaking tub—a true sanctuary. The entire kitchen was revitalized, with existing cabinets repurposed, painted, and transformed into soft-close cabinets. Consistency reigned supreme as fixtures in the kitchen, all bathrooms, and doors were thoughtfully updated. The entire home received a fresh coat of paint, and shadow boxes added to the formal dining room brought a touch of architectural distinction. Exterior enhancements included railing replacements and a resurfaced deck, seamlessly blending indoor and outdoor living. We replaced carpeting and introduced plantation shutters in key areas, enhancing both comfort and sophistication. Notably, structural repairs to the stairs were expertly handled, rendering them virtually unnoticeable. A project that marries modern functionality with timeless style, this townhome now stands as a testament to the art of transformative living.
ブラウンのトイレ・洗面所 (ペデスタルシンク、緑の壁、赤い壁) の写真
1
