トイレ・洗面所 (一体型シンク、分離型トイレ) の写真
絞り込み:
資材コスト
並び替え:今日の人気順
写真 61〜80 枚目(全 890 枚)
1/3
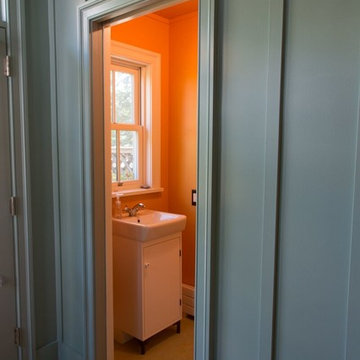
フィラデルフィアにある小さなトランジショナルスタイルのおしゃれなトイレ・洗面所 (フラットパネル扉のキャビネット、白いキャビネット、分離型トイレ、オレンジの壁、一体型シンク) の写真
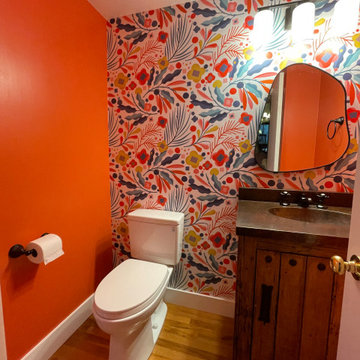
The small main floor powder bath needed a facelift.
ポートランドにある低価格の小さなトランジショナルスタイルのおしゃれなトイレ・洗面所 (中間色木目調キャビネット、分離型トイレ、オレンジの壁、無垢フローリング、一体型シンク、銅の洗面台、茶色い床、ブラウンの洗面カウンター、独立型洗面台、壁紙) の写真
ポートランドにある低価格の小さなトランジショナルスタイルのおしゃれなトイレ・洗面所 (中間色木目調キャビネット、分離型トイレ、オレンジの壁、無垢フローリング、一体型シンク、銅の洗面台、茶色い床、ブラウンの洗面カウンター、独立型洗面台、壁紙) の写真
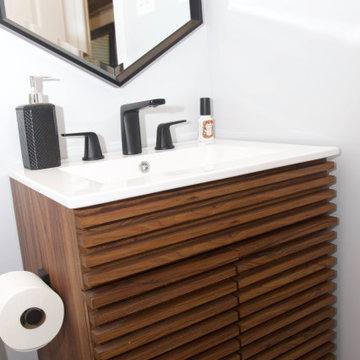
The previoius vanity and bathroom set up for the primary bedroom was not up to code. This was a full gut bathroom just for the client to love and enjoy! We added an affordable kitchen sink with matte black accessories and hardware. The use of a unique mirror keeps the unique and midcentury flair going! Easy to clean and great for hiding storage as well!

ポートランドにある高級な広いコンテンポラリースタイルのおしゃれなトイレ・洗面所 (フラットパネル扉のキャビネット、茶色いキャビネット、分離型トイレ、グレーのタイル、セラミックタイル、グレーの壁、淡色無垢フローリング、一体型シンク、コンクリートの洗面台、茶色い床) の写真
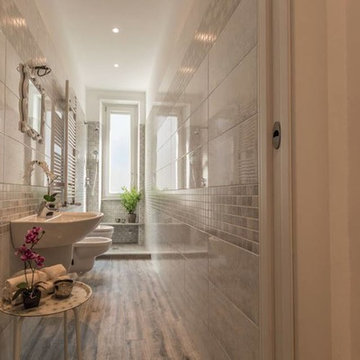
Il bagno è molto gradevole, ben ristrutturato, con belle piastrelle.
Un tocco da stabilimento termale ha dato quel quid in più che mancava.
Foto e allestimento di Vivien Cameron-Curry
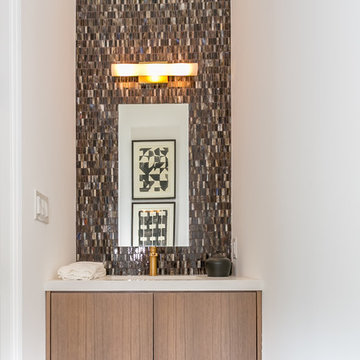
Linda Kasian Photography
ロサンゼルスにある高級な小さなコンテンポラリースタイルのおしゃれなトイレ・洗面所 (フラットパネル扉のキャビネット、中間色木目調キャビネット、分離型トイレ、マルチカラーのタイル、白い壁、一体型シンク、人工大理石カウンター、モザイクタイル) の写真
ロサンゼルスにある高級な小さなコンテンポラリースタイルのおしゃれなトイレ・洗面所 (フラットパネル扉のキャビネット、中間色木目調キャビネット、分離型トイレ、マルチカラーのタイル、白い壁、一体型シンク、人工大理石カウンター、モザイクタイル) の写真
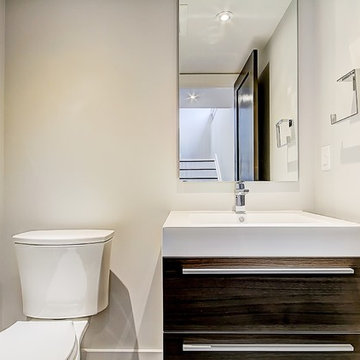
トロントにある中くらいなコンテンポラリースタイルのおしゃれなトイレ・洗面所 (フラットパネル扉のキャビネット、濃色木目調キャビネット、分離型トイレ、ベージュの壁、一体型シンク、クオーツストーンの洗面台、白い洗面カウンター) の写真
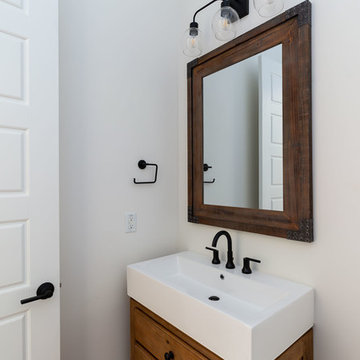
Dwight Myers Real Estate Photography
ローリーにある高級な中くらいなカントリー風のおしゃれなトイレ・洗面所 (家具調キャビネット、中間色木目調キャビネット、分離型トイレ、白い壁、無垢フローリング、一体型シンク、茶色い床) の写真
ローリーにある高級な中くらいなカントリー風のおしゃれなトイレ・洗面所 (家具調キャビネット、中間色木目調キャビネット、分離型トイレ、白い壁、無垢フローリング、一体型シンク、茶色い床) の写真
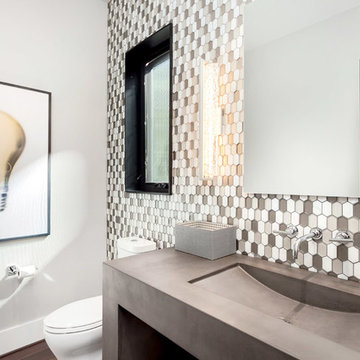
A powder room you may actually want to hang out in! A custom concrete vanity with a built-in bowl shines against a full hexagon tiled wall.
シアトルにある中くらいなコンテンポラリースタイルのおしゃれなトイレ・洗面所 (分離型トイレ、グレーのタイル、グレーの壁、無垢フローリング、一体型シンク、コンクリートの洗面台、茶色い床) の写真
シアトルにある中くらいなコンテンポラリースタイルのおしゃれなトイレ・洗面所 (分離型トイレ、グレーのタイル、グレーの壁、無垢フローリング、一体型シンク、コンクリートの洗面台、茶色い床) の写真

Builder: Mike Schaap Builders
Photographer: Ashley Avila Photography
Both chic and sleek, this streamlined Art Modern-influenced home is the equivalent of a work of contemporary sculpture and includes many of the features of this cutting-edge style, including a smooth wall surface, horizontal lines, a flat roof and an enduring asymmetrical appeal. Updated amenities include large windows on both stories with expansive views that make it perfect for lakefront lots, with stone accents, floor plan and overall design that are anything but traditional.
Inside, the floor plan is spacious and airy. The 2,200-square foot first level features an open plan kitchen and dining area, a large living room with two story windows, a convenient laundry room and powder room and an inviting screened in porch that measures almost 400 square feet perfect for reading or relaxing. The three-car garage is also oversized, with almost 1,000 square feet of storage space. The other levels are equally roomy, with almost 2,000 square feet of living space in the lower level, where a family room with 10-foot ceilings, guest bedroom and bath, game room with shuffleboard and billiards are perfect for entertaining. Upstairs, the second level has more than 2,100 square feet and includes a large master bedroom suite complete with a spa-like bath with double vanity, a playroom and two additional family bedrooms with baths.
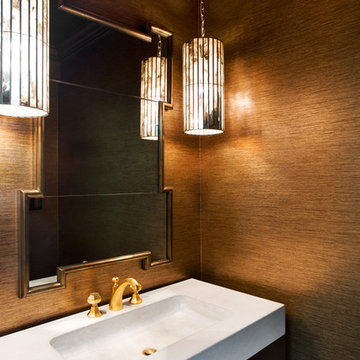
Antique mirrored pendants hang from a metallic copper ceiling and flank the geometric brass mirror in this lux powder room. An ivory concrete countertop and integrated sink fitted with brushed brass plumbing contrasts with its dark walnut base providing a modern twist. A metallic copper wallcovering envelops the space adding reflection and texture.
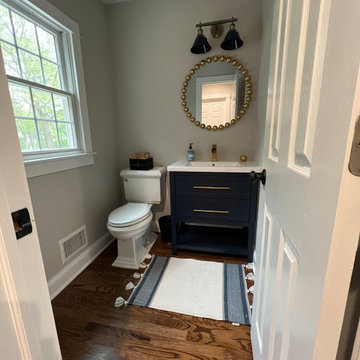
New powder room.
ニューヨークにある小さなコンテンポラリースタイルのおしゃれなトイレ・洗面所 (シェーカースタイル扉のキャビネット、青いキャビネット、分離型トイレ、グレーの壁、無垢フローリング、一体型シンク、人工大理石カウンター、茶色い床、白い洗面カウンター、独立型洗面台) の写真
ニューヨークにある小さなコンテンポラリースタイルのおしゃれなトイレ・洗面所 (シェーカースタイル扉のキャビネット、青いキャビネット、分離型トイレ、グレーの壁、無垢フローリング、一体型シンク、人工大理石カウンター、茶色い床、白い洗面カウンター、独立型洗面台) の写真
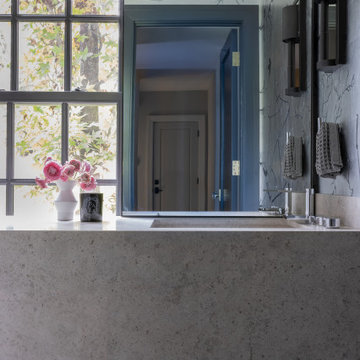
Photography by Michael J. Lee Photography
ボストンにある高級な小さなコンテンポラリースタイルのおしゃれなトイレ・洗面所 (グレーのキャビネット、分離型トイレ、グレーの壁、淡色無垢フローリング、一体型シンク、クオーツストーンの洗面台、グレーの洗面カウンター、フローティング洗面台、壁紙) の写真
ボストンにある高級な小さなコンテンポラリースタイルのおしゃれなトイレ・洗面所 (グレーのキャビネット、分離型トイレ、グレーの壁、淡色無垢フローリング、一体型シンク、クオーツストーンの洗面台、グレーの洗面カウンター、フローティング洗面台、壁紙) の写真
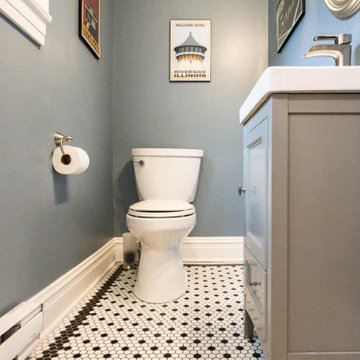
Stained alder cabinets are the backdrop in this vintage craftsman inspired social kitchen design
シカゴにある高級な小さなトラディショナルスタイルのおしゃれなトイレ・洗面所 (シェーカースタイル扉のキャビネット、グレーのキャビネット、分離型トイレ、濃色無垢フローリング、一体型シンク、人工大理石カウンター、茶色い床、白い洗面カウンター、独立型洗面台) の写真
シカゴにある高級な小さなトラディショナルスタイルのおしゃれなトイレ・洗面所 (シェーカースタイル扉のキャビネット、グレーのキャビネット、分離型トイレ、濃色無垢フローリング、一体型シンク、人工大理石カウンター、茶色い床、白い洗面カウンター、独立型洗面台) の写真
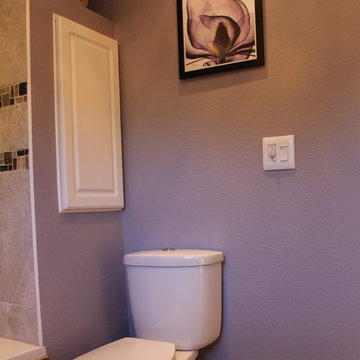
他の地域にある低価格の小さなトランジショナルスタイルのおしゃれなトイレ・洗面所 (シェーカースタイル扉のキャビネット、濃色木目調キャビネット、分離型トイレ、ベージュのタイル、磁器タイル、紫の壁、クッションフロア、一体型シンク) の写真
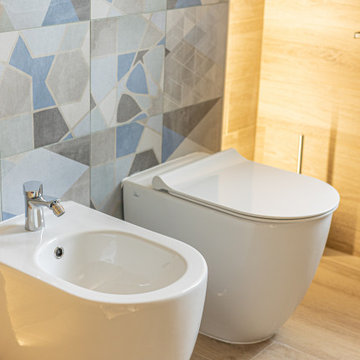
ナポリにある高級な小さなモダンスタイルのおしゃれなトイレ・洗面所 (淡色木目調キャビネット、分離型トイレ、ベージュのタイル、木目調タイル、青い壁、木目調タイルの床、一体型シンク、ラミネートカウンター、茶色い床、白い洗面カウンター、フローティング洗面台) の写真
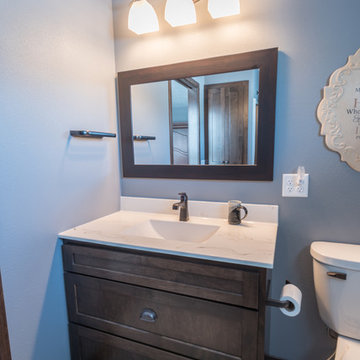
Denise Baur Photography
ミネアポリスにある高級な広いラスティックスタイルのおしゃれなトイレ・洗面所 (シェーカースタイル扉のキャビネット、濃色木目調キャビネット、分離型トイレ、グレーの壁、磁器タイルの床、一体型シンク、大理石の洗面台、ベージュの床) の写真
ミネアポリスにある高級な広いラスティックスタイルのおしゃれなトイレ・洗面所 (シェーカースタイル扉のキャビネット、濃色木目調キャビネット、分離型トイレ、グレーの壁、磁器タイルの床、一体型シンク、大理石の洗面台、ベージュの床) の写真
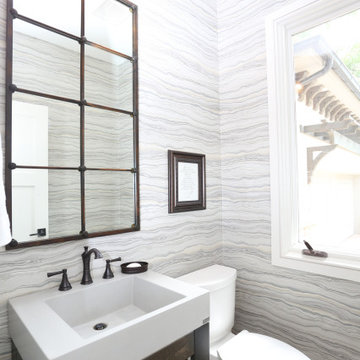
シャーロットにある中くらいなトランジショナルスタイルのおしゃれなトイレ・洗面所 (オープンシェルフ、中間色木目調キャビネット、分離型トイレ、グレーのタイル、磁器タイル、一体型シンク、ベージュの床、白い洗面カウンター、造り付け洗面台) の写真
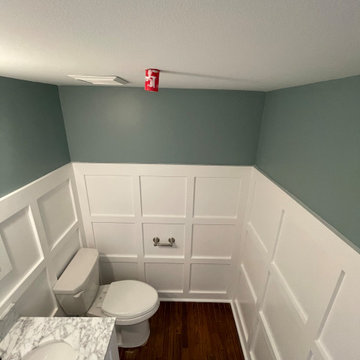
Little tune-up for this powder room, with custom wall paneling, new vanity and mirros
フィラデルフィアにある低価格の小さなトラディショナルスタイルのおしゃれなトイレ・洗面所 (フラットパネル扉のキャビネット、白いキャビネット、分離型トイレ、緑の壁、濃色無垢フローリング、一体型シンク、クオーツストーンの洗面台、マルチカラーの洗面カウンター、独立型洗面台、パネル壁) の写真
フィラデルフィアにある低価格の小さなトラディショナルスタイルのおしゃれなトイレ・洗面所 (フラットパネル扉のキャビネット、白いキャビネット、分離型トイレ、緑の壁、濃色無垢フローリング、一体型シンク、クオーツストーンの洗面台、マルチカラーの洗面カウンター、独立型洗面台、パネル壁) の写真
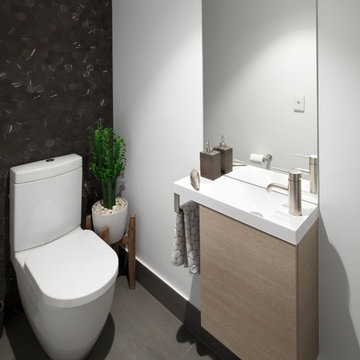
シドニーにある高級な小さなモダンスタイルのおしゃれなトイレ・洗面所 (フラットパネル扉のキャビネット、淡色木目調キャビネット、分離型トイレ、白いタイル、セラミックタイル、白い壁、磁器タイルの床、一体型シンク、人工大理石カウンター、グレーの床、白い洗面カウンター) の写真
トイレ・洗面所 (一体型シンク、分離型トイレ) の写真
4