トイレ・洗面所 (一体型シンク、大理石の床、分離型トイレ) の写真
絞り込み:
資材コスト
並び替え:今日の人気順
写真 1〜19 枚目(全 19 枚)
1/4
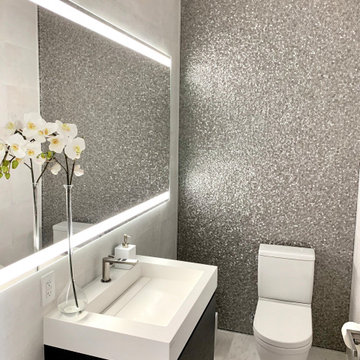
マイアミにある高級な中くらいなコンテンポラリースタイルのおしゃれなトイレ・洗面所 (フラットパネル扉のキャビネット、濃色木目調キャビネット、分離型トイレ、グレーのタイル、メタルタイル、グレーの壁、大理石の床、一体型シンク、クオーツストーンの洗面台、白い床、白い洗面カウンター、フローティング洗面台) の写真
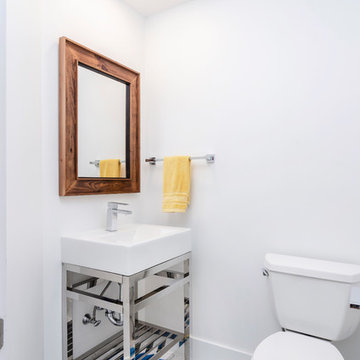
マイアミにある小さなコンテンポラリースタイルのおしゃれなトイレ・洗面所 (オープンシェルフ、分離型トイレ、白い壁、大理石の床、一体型シンク、クオーツストーンの洗面台、白い床、白い洗面カウンター) の写真
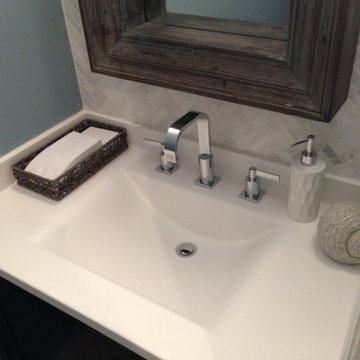
Update to outdated powder room. Solid white counter top with chrome fixtures. Added Herringbone Carrara marble back-splash, counter height to ceiling.
Replaced the center mounted vanity light with two sconces on the side of the new chunky oversized gray wood framed mirror.
Replaced the Saltillo tile floors with 12" x 24" Carrara tile. The added marble herringbone inlay in the center of the floor adds the look of a rug in the center of the room.
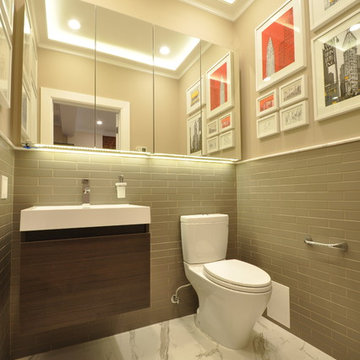
Interior Designer Olga Poliakova
photographer Tina Gallo
ニューヨークにある高級な小さなモダンスタイルのおしゃれなトイレ・洗面所 (フラットパネル扉のキャビネット、濃色木目調キャビネット、分離型トイレ、ベージュのタイル、ベージュの壁、大理石の床、一体型シンク) の写真
ニューヨークにある高級な小さなモダンスタイルのおしゃれなトイレ・洗面所 (フラットパネル扉のキャビネット、濃色木目調キャビネット、分離型トイレ、ベージュのタイル、ベージュの壁、大理石の床、一体型シンク) の写真
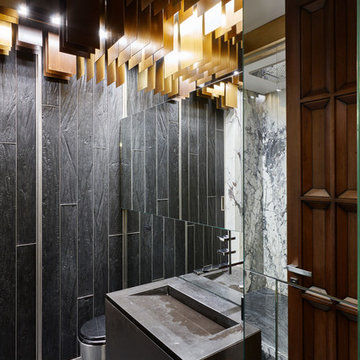
фото
モスクワにある高級な小さなコンテンポラリースタイルのおしゃれなトイレ・洗面所 (大理石タイル、大理石の床、一体型シンク、大理石の洗面台、グレーの床、分離型トイレ、黒いタイル、フラットパネル扉のキャビネット、黒いキャビネット、黒い洗面カウンター) の写真
モスクワにある高級な小さなコンテンポラリースタイルのおしゃれなトイレ・洗面所 (大理石タイル、大理石の床、一体型シンク、大理石の洗面台、グレーの床、分離型トイレ、黒いタイル、フラットパネル扉のキャビネット、黒いキャビネット、黒い洗面カウンター) の写真
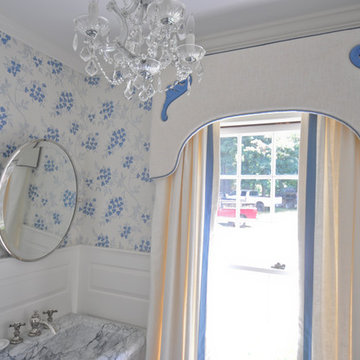
Jennifer Cardinal Photography
ブリッジポートにある中くらいなトラディショナルスタイルのおしゃれなトイレ・洗面所 (マルチカラーの壁、一体型シンク、家具調キャビネット、茶色いキャビネット、分離型トイレ、大理石の洗面台、大理石の床、白い床) の写真
ブリッジポートにある中くらいなトラディショナルスタイルのおしゃれなトイレ・洗面所 (マルチカラーの壁、一体型シンク、家具調キャビネット、茶色いキャビネット、分離型トイレ、大理石の洗面台、大理石の床、白い床) の写真
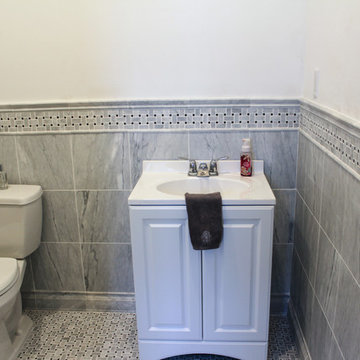
ニューヨークにあるトランジショナルスタイルのおしゃれなトイレ・洗面所 (レイズドパネル扉のキャビネット、白いキャビネット、分離型トイレ、グレーのタイル、白いタイル、石タイル、白い壁、大理石の床、一体型シンク) の写真
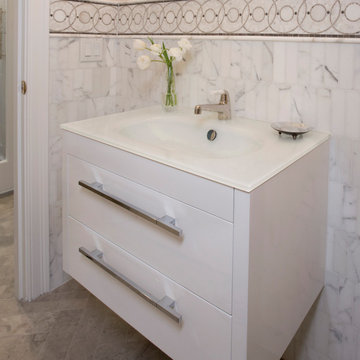
ボストンにあるお手頃価格の小さなトランジショナルスタイルのおしゃれなトイレ・洗面所 (フラットパネル扉のキャビネット、白いキャビネット、分離型トイレ、白いタイル、大理石タイル、ベージュの壁、大理石の床、一体型シンク、ガラスの洗面台、グレーの床、白い洗面カウンター、フローティング洗面台) の写真
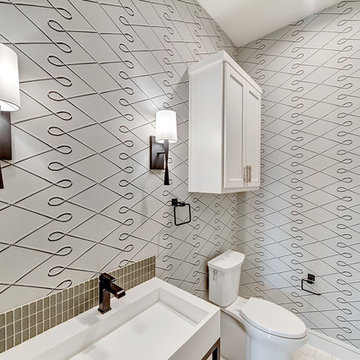
ダラスにあるお手頃価格の小さなモダンスタイルのおしゃれなトイレ・洗面所 (落し込みパネル扉のキャビネット、濃色木目調キャビネット、分離型トイレ、グレーの壁、大理石の床、一体型シンク、人工大理石カウンター、白い床、白い洗面カウンター) の写真
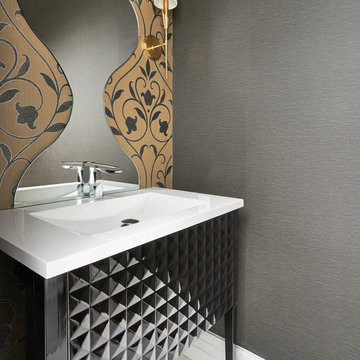
トロントにある高級な小さなトランジショナルスタイルのおしゃれなトイレ・洗面所 (家具調キャビネット、黒いキャビネット、分離型トイレ、グレーの壁、大理石の床、一体型シンク、クオーツストーンの洗面台) の写真
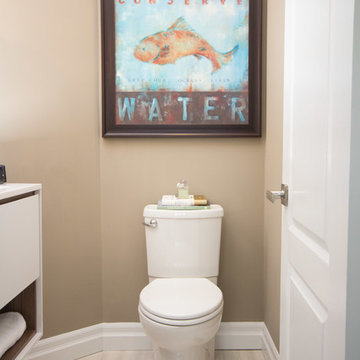
Custom Wood Wall and Walnut and Lacquer Wall Hung Vanity
Photography By: Lindsay Miller
トロントにある高級な小さなトランジショナルスタイルのおしゃれなトイレ・洗面所 (一体型シンク、オープンシェルフ、グレーのキャビネット、分離型トイレ、グレーのタイル、石タイル、グレーの壁、大理石の床) の写真
トロントにある高級な小さなトランジショナルスタイルのおしゃれなトイレ・洗面所 (一体型シンク、オープンシェルフ、グレーのキャビネット、分離型トイレ、グレーのタイル、石タイル、グレーの壁、大理石の床) の写真
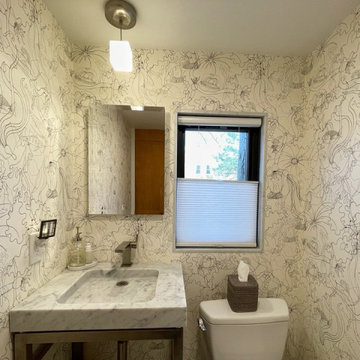
The owners of this custom 1980’s contemporary home were ready for a new look that they aim to achieve in several phases. Their first priority was reimagining three bathrooms: a powder room, guest bath, and master bath. The original bathrooms were dark and in a grim brown palette.
Renovations included new windows and a new gray-and-white palette with accents of warm clear-finished Sapele (in the form of custom, floating vanities), and brushed-nickel hardware. Each renovated bathroom was conceived to be a unique modern design within the new overall palette.
The tiny power room includes an underwater enveloping wallpaper from Hygge & West. The guest bath boasts a herringbone gray-and-white encaustic floor tile, and the master bathroom gained a new window opening, full-height wall tile, and a generous custom walk-in shower.
Next phases will likely include a new garage, new entry, and exterior makeover.

Questo è un bagno più romantico, abbiamo recuperato un marmo presente già nella storica abitazione di famiglia per far rivivere il ricordo del passato nel presente e nel fututo, rendendo il tutto più contemporaneo con mobili su misura realizzati in falegnameria
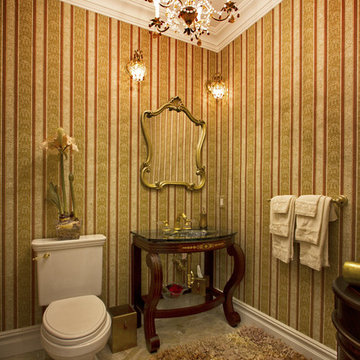
- custom glass sink from Brazil
- boudoir elegance
- very elegant
ニューヨークにある中くらいなトランジショナルスタイルのおしゃれなトイレ・洗面所 (分離型トイレ、マルチカラーの壁、大理石の床、一体型シンク、ガラスの洗面台、グレーの床) の写真
ニューヨークにある中くらいなトランジショナルスタイルのおしゃれなトイレ・洗面所 (分離型トイレ、マルチカラーの壁、大理石の床、一体型シンク、ガラスの洗面台、グレーの床) の写真
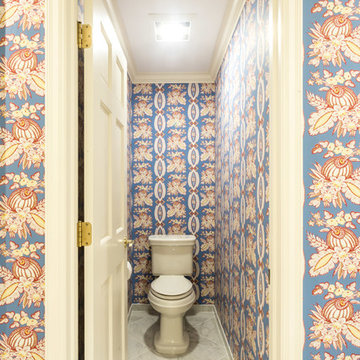
Photo: Peter Atkins
Architect / Builder: Choice Wood Company
ミネアポリスにあるお手頃価格の中くらいなコンテンポラリースタイルのおしゃれなトイレ・洗面所 (落し込みパネル扉のキャビネット、白いキャビネット、分離型トイレ、緑のタイル、石タイル、青い壁、大理石の床、一体型シンク、クオーツストーンの洗面台) の写真
ミネアポリスにあるお手頃価格の中くらいなコンテンポラリースタイルのおしゃれなトイレ・洗面所 (落し込みパネル扉のキャビネット、白いキャビネット、分離型トイレ、緑のタイル、石タイル、青い壁、大理石の床、一体型シンク、クオーツストーンの洗面台) の写真
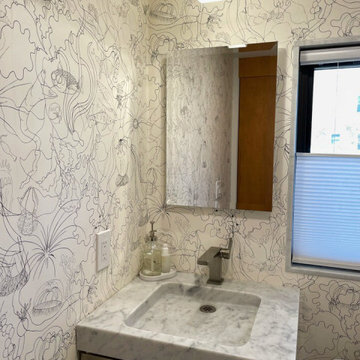
The owners of this custom 1980’s contemporary home were ready for a new look that they aim to achieve in several phases. Their first priority was reimagining three bathrooms: a powder room, guest bath, and master bath. The original bathrooms were dark and in a grim brown palette.
Renovations included new windows and a new gray-and-white palette with accents of warm clear-finished Sapele (in the form of custom, floating vanities), and brushed-nickel hardware. Each renovated bathroom was conceived to be a unique modern design within the new overall palette.
The tiny power room includes an underwater enveloping wallpaper from Hygge & West. The guest bath boasts a herringbone gray-and-white encaustic floor tile, and the master bathroom gained a new window opening, full-height wall tile, and a generous custom walk-in shower.
Next phases will likely include a new garage, new entry, and exterior makeover.
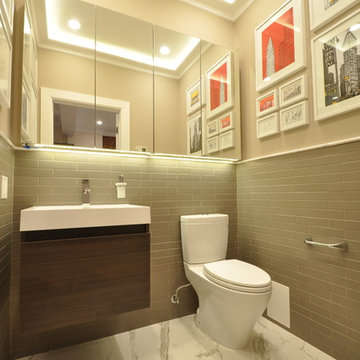
Interior Designer Olga Poliakova
photographer Tina Gallo
ニューヨークにある高級な小さなモダンスタイルのおしゃれなトイレ・洗面所 (フラットパネル扉のキャビネット、濃色木目調キャビネット、ベージュの壁、分離型トイレ、大理石の床、一体型シンク、グレーのタイル) の写真
ニューヨークにある高級な小さなモダンスタイルのおしゃれなトイレ・洗面所 (フラットパネル扉のキャビネット、濃色木目調キャビネット、ベージュの壁、分離型トイレ、大理石の床、一体型シンク、グレーのタイル) の写真
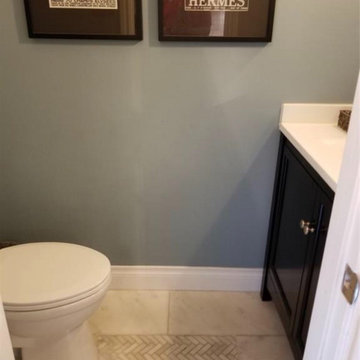
Update to outdated powder room. Solid white counter top with chrome fixtures. Added Herringbone Carrara marble back-splash, counter height to ceiling.
Replaced the center mounted vanity light with two sconces on the side of the new chunky oversized gray wood framed mirror.
Replaced the Saltillo tile floors with 12" x 24" Carrara tile. The added marble herringbone inlay in the center of the floor adds the look of a rug in the center of the room.
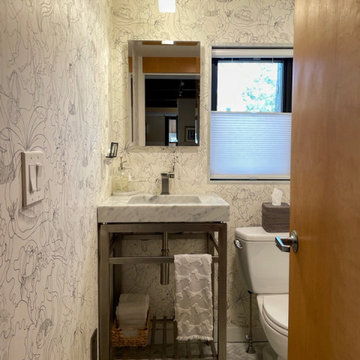
The owners of this custom 1980’s contemporary home were ready for a new look that they aim to achieve in several phases. Their first priority was reimagining three bathrooms: a powder room, guest bath, and master bath. The original bathrooms were dark and in a grim brown palette.
Renovations included new windows and a new gray-and-white palette with accents of warm clear-finished Sapele (in the form of custom, floating vanities), and brushed-nickel hardware. Each renovated bathroom was conceived to be a unique modern design within the new overall palette.
The tiny power room includes an underwater enveloping wallpaper from Hygge & West. The guest bath boasts a herringbone gray-and-white encaustic floor tile, and the master bathroom gained a new window opening, full-height wall tile, and a generous custom walk-in shower.
Next phases will likely include a new garage, new entry, and exterior makeover.
トイレ・洗面所 (一体型シンク、大理石の床、分離型トイレ) の写真
1