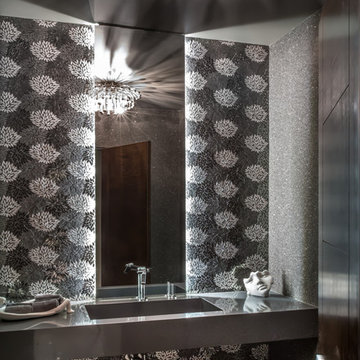巨大な、広いトイレ・洗面所 (一体型シンク) の写真
絞り込み:
資材コスト
並び替え:今日の人気順
写真 1〜20 枚目(全 313 枚)
1/4

Clean and bright modern bathroom in a farmhouse in Mill Spring. The white countertops against the natural, warm wood tones makes a relaxing atmosphere. His and hers sinks, towel warmers, floating vanities, storage solutions and simple and sleek drawer pulls and faucets. Curbless shower, white shower tiles with zig zag tile floor.
Photography by Todd Crawford.
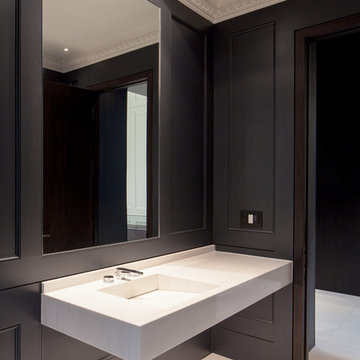
www.veronicamartindesignstudio.com
Photo credit: Scott Norsworthy
トロントにある広いモダンスタイルのおしゃれなトイレ・洗面所 (一体型シンク、人工大理石カウンター、白いタイル、黒い壁、大理石の床、白い床) の写真
トロントにある広いモダンスタイルのおしゃれなトイレ・洗面所 (一体型シンク、人工大理石カウンター、白いタイル、黒い壁、大理石の床、白い床) の写真

Clerestory windows draw light into this sizable powder room. For splash durability, textured limestone runs behind a custom vanity designed to look like a piece of furniture.
The Village at Seven Desert Mountain—Scottsdale
Architecture: Drewett Works
Builder: Cullum Homes
Interiors: Ownby Design
Landscape: Greey | Pickett
Photographer: Dino Tonn
https://www.drewettworks.com/the-model-home-at-village-at-seven-desert-mountain/

For this classic San Francisco William Wurster house, we complemented the iconic modernist architecture, urban landscape, and Bay views with contemporary silhouettes and a neutral color palette. We subtly incorporated the wife's love of all things equine and the husband's passion for sports into the interiors. The family enjoys entertaining, and the multi-level home features a gourmet kitchen, wine room, and ample areas for dining and relaxing. An elevator conveniently climbs to the top floor where a serene master suite awaits.

Casual Eclectic Elegance defines this 4900 SF Scottsdale home that is centered around a pyramid shaped Great Room ceiling. The clean contemporary lines are complimented by natural wood ceilings and subtle hidden soffit lighting throughout. This one-acre estate has something for everyone including a lap pool, game room and an exercise room.
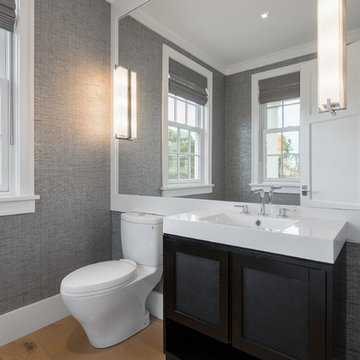
Chibi Moku
ボストンにある広いビーチスタイルのおしゃれなトイレ・洗面所 (シェーカースタイル扉のキャビネット、黒いキャビネット、分離型トイレ、グレーの壁、淡色無垢フローリング、一体型シンク) の写真
ボストンにある広いビーチスタイルのおしゃれなトイレ・洗面所 (シェーカースタイル扉のキャビネット、黒いキャビネット、分離型トイレ、グレーの壁、淡色無垢フローリング、一体型シンク) の写真

ダラスにあるラグジュアリーな広い地中海スタイルのおしゃれなトイレ・洗面所 (家具調キャビネット、茶色いキャビネット、白いタイル、ベージュの壁、淡色無垢フローリング、一体型シンク、大理石の洗面台、白い洗面カウンター) の写真

Небольшой гостевой санузел. Отделка стен выполнена керамогранитом с активным рисунком камня оникс. Латунные смесители подчеркивают изысканность помещения.
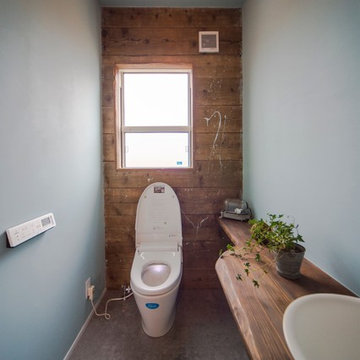
ヴィンテージ感ある古材を一面に
お施主様によるペイントをし、楽しいお家つくりと
なりました。
床はコンクリート風のクッションフロア
クールでかっこいいトイレが完成しました♪
他の地域にある広いビーチスタイルのおしゃれなトイレ・洗面所 (オープンシェルフ、茶色いキャビネット、白い壁、クッションフロア、一体型シンク、木製洗面台、グレーの床、ブラウンの洗面カウンター) の写真
他の地域にある広いビーチスタイルのおしゃれなトイレ・洗面所 (オープンシェルフ、茶色いキャビネット、白い壁、クッションフロア、一体型シンク、木製洗面台、グレーの床、ブラウンの洗面カウンター) の写真

ミネアポリスにある高級な広いトラディショナルスタイルのおしゃれなトイレ・洗面所 (フラットパネル扉のキャビネット、茶色いキャビネット、分離型トイレ、茶色いタイル、石タイル、赤い壁、無垢フローリング、一体型シンク、御影石の洗面台、茶色い床、黒い洗面カウンター、フローティング洗面台、表し梁、全タイプの壁の仕上げ) の写真

トロントにある広いカントリー風のおしゃれなトイレ・洗面所 (一体型シンク、コンクリートの洗面台、マルチカラーの床、グレーの洗面カウンター、塗装板張りの壁、フラットパネル扉のキャビネット、中間色木目調キャビネット、白い壁、独立型洗面台) の写真

Bathroom with separate toilet room
フィラデルフィアにあるお手頃価格の広いモダンスタイルのおしゃれなトイレ・洗面所 (茶色いキャビネット、分離型トイレ、白いタイル、セラミックタイル、ベージュの壁、クッションフロア、一体型シンク、大理石の洗面台、茶色い床、白い洗面カウンター、造り付け洗面台) の写真
フィラデルフィアにあるお手頃価格の広いモダンスタイルのおしゃれなトイレ・洗面所 (茶色いキャビネット、分離型トイレ、白いタイル、セラミックタイル、ベージュの壁、クッションフロア、一体型シンク、大理石の洗面台、茶色い床、白い洗面カウンター、造り付け洗面台) の写真

デュッセルドルフにある広いコンテンポラリースタイルのおしゃれなトイレ・洗面所 (オープンシェルフ、白いキャビネット、分離型トイレ、グレーのタイル、セラミックタイル、白い壁、セラミックタイルの床、一体型シンク、グレーの床、独立型洗面台) の写真
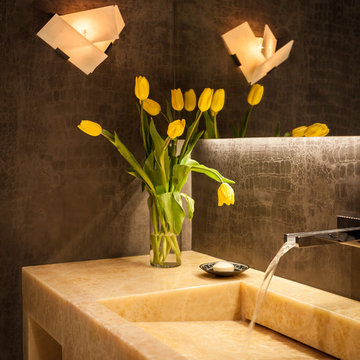
Scott Hargis
サンフランシスコにあるラグジュアリーな広いコンテンポラリースタイルのおしゃれなトイレ・洗面所 (フラットパネル扉のキャビネット、グレーのタイル、一体型シンク、オニキスの洗面台) の写真
サンフランシスコにあるラグジュアリーな広いコンテンポラリースタイルのおしゃれなトイレ・洗面所 (フラットパネル扉のキャビネット、グレーのタイル、一体型シンク、オニキスの洗面台) の写真

ポートランドにある高級な広いコンテンポラリースタイルのおしゃれなトイレ・洗面所 (フラットパネル扉のキャビネット、茶色いキャビネット、分離型トイレ、グレーのタイル、セラミックタイル、グレーの壁、淡色無垢フローリング、一体型シンク、コンクリートの洗面台、茶色い床) の写真
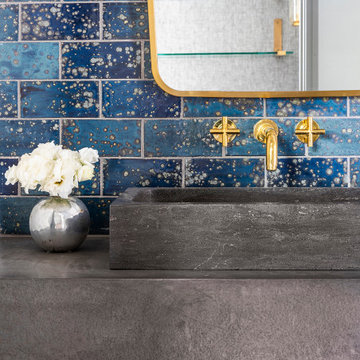
ヒューストンにある広いおしゃれなトイレ・洗面所 (ヴィンテージ仕上げキャビネット、青いタイル、セラミックタイル、一体型シンク、コンクリートの洗面台、グレーの洗面カウンター、フローティング洗面台) の写真
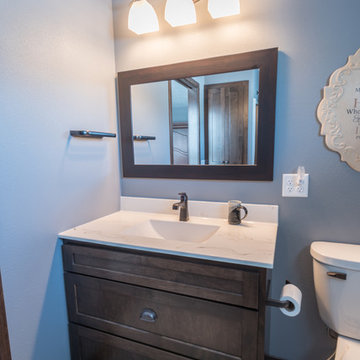
Denise Baur Photography
ミネアポリスにある高級な広いラスティックスタイルのおしゃれなトイレ・洗面所 (シェーカースタイル扉のキャビネット、濃色木目調キャビネット、分離型トイレ、グレーの壁、磁器タイルの床、一体型シンク、大理石の洗面台、ベージュの床) の写真
ミネアポリスにある高級な広いラスティックスタイルのおしゃれなトイレ・洗面所 (シェーカースタイル扉のキャビネット、濃色木目調キャビネット、分離型トイレ、グレーの壁、磁器タイルの床、一体型シンク、大理石の洗面台、ベージュの床) の写真
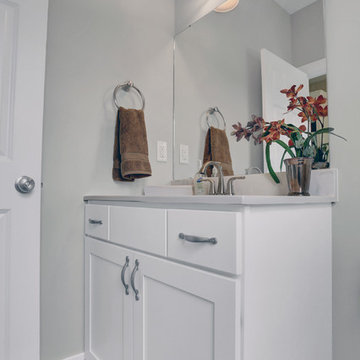
This spacious 2-story home with welcoming front porch includes a 3-car Garage with a mudroom entry complete with built-in lockers. Upon entering the home, the Foyer is flanked by the Living Room to the right and, to the left, a formal Dining Room with tray ceiling and craftsman style wainscoting and chair rail. The dramatic 2-story Foyer opens to Great Room with cozy gas fireplace featuring floor to ceiling stone surround. The Great Room opens to the Breakfast Area and Kitchen featuring stainless steel appliances, attractive cabinetry, and granite countertops with tile backsplash. Sliding glass doors off of the Kitchen and Breakfast Area provide access to the backyard patio. Also on the 1st floor is a convenient Study with coffered ceiling. The 2nd floor boasts all 4 bedrooms, 3 full bathrooms, a laundry room, and a large Rec Room. The Owner's Suite with elegant tray ceiling and expansive closet includes a private bathroom with tile shower and whirlpool tub.

Advisement + Design - Construction advisement, custom millwork & custom furniture design, interior design & art curation by Chango & Co.
ニューヨークにあるラグジュアリーな広いトランジショナルスタイルのおしゃれなトイレ・洗面所 (インセット扉のキャビネット、白いキャビネット、一体型トイレ 、白い壁、ライムストーンの床、一体型シンク、クオーツストーンの洗面台、グレーの床、白い洗面カウンター、造り付け洗面台、塗装板張りの天井、塗装板張りの壁) の写真
ニューヨークにあるラグジュアリーな広いトランジショナルスタイルのおしゃれなトイレ・洗面所 (インセット扉のキャビネット、白いキャビネット、一体型トイレ 、白い壁、ライムストーンの床、一体型シンク、クオーツストーンの洗面台、グレーの床、白い洗面カウンター、造り付け洗面台、塗装板張りの天井、塗装板張りの壁) の写真
巨大な、広いトイレ・洗面所 (一体型シンク) の写真
1
