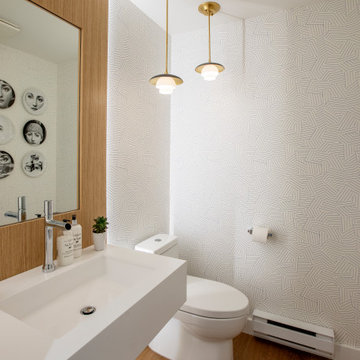ベージュのトイレ・洗面所 (一体型シンク、壁紙) の写真
絞り込み:
資材コスト
並び替え:今日の人気順
写真 1〜20 枚目(全 41 枚)
1/4
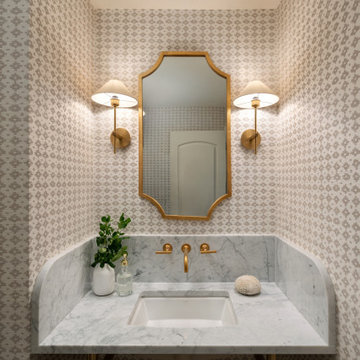
This traditional home in Villanova features Carrera marble and wood accents throughout, giving it a classic European feel. We completely renovated this house, updating the exterior, five bathrooms, kitchen, foyer, and great room. We really enjoyed creating a wine and cellar and building a separate home office, in-law apartment, and pool house.
Rudloff Custom Builders has won Best of Houzz for Customer Service in 2014, 2015 2016, 2017 and 2019. We also were voted Best of Design in 2016, 2017, 2018, 2019 which only 2% of professionals receive. Rudloff Custom Builders has been featured on Houzz in their Kitchen of the Week, What to Know About Using Reclaimed Wood in the Kitchen as well as included in their Bathroom WorkBook article. We are a full service, certified remodeling company that covers all of the Philadelphia suburban area. This business, like most others, developed from a friendship of young entrepreneurs who wanted to make a difference in their clients’ lives, one household at a time. This relationship between partners is much more than a friendship. Edward and Stephen Rudloff are brothers who have renovated and built custom homes together paying close attention to detail. They are carpenters by trade and understand concept and execution. Rudloff Custom Builders will provide services for you with the highest level of professionalism, quality, detail, punctuality and craftsmanship, every step of the way along our journey together.
Specializing in residential construction allows us to connect with our clients early in the design phase to ensure that every detail is captured as you imagined. One stop shopping is essentially what you will receive with Rudloff Custom Builders from design of your project to the construction of your dreams, executed by on-site project managers and skilled craftsmen. Our concept: envision our client’s ideas and make them a reality. Our mission: CREATING LIFETIME RELATIONSHIPS BUILT ON TRUST AND INTEGRITY.
Photo Credit: Jon Friedrich Photography
Design Credit: PS & Daughters
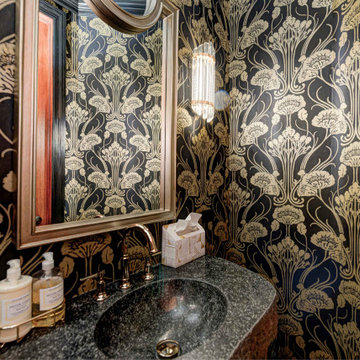
Every detail of this European villa-style home exudes a uniquely finished feel. Our design goals were to invoke a sense of travel while simultaneously cultivating a homely and inviting ambience. This project reflects our commitment to crafting spaces seamlessly blending luxury with functionality.
In the powder room, the existing vanity, featuring a thick rock-faced stone top and viny metal base, served as the centerpiece. The prior Italian vineyard mural, loved by the clients, underwent a transformation into the realm of French Art Deco. The space was infused with a touch of sophistication by incorporating polished black, glistening glass, and shiny gold elements, complemented by exquisite Art Deco wallpaper, all while preserving the unique character of the client's vanity.
---
Project completed by Wendy Langston's Everything Home interior design firm, which serves Carmel, Zionsville, Fishers, Westfield, Noblesville, and Indianapolis.
For more about Everything Home, see here: https://everythinghomedesigns.com/

We reformatted the entire Powder Room. We installed a Trueform Concrete vanity and introduced a brushed gold finish for the faucet and wall sconces.
ワシントンD.C.にあるお手頃価格の中くらいなコンテンポラリースタイルのおしゃれなトイレ・洗面所 (オープンシェルフ、黒いキャビネット、分離型トイレ、グレーのタイル、大理石タイル、茶色い壁、磁器タイルの床、一体型シンク、ベージュの床、独立型洗面台、三角天井、壁紙) の写真
ワシントンD.C.にあるお手頃価格の中くらいなコンテンポラリースタイルのおしゃれなトイレ・洗面所 (オープンシェルフ、黒いキャビネット、分離型トイレ、グレーのタイル、大理石タイル、茶色い壁、磁器タイルの床、一体型シンク、ベージュの床、独立型洗面台、三角天井、壁紙) の写真
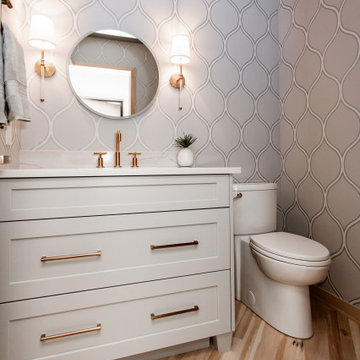
The goal for the powder bath design was to make it look like a furniture piece. The client desired drawers rather than the traditional doors.
ミネアポリスにあるお手頃価格の小さなおしゃれなトイレ・洗面所 (シェーカースタイル扉のキャビネット、グレーのキャビネット、一体型トイレ 、グレーの壁、無垢フローリング、一体型シンク、クオーツストーンの洗面台、茶色い床、白い洗面カウンター、独立型洗面台、壁紙) の写真
ミネアポリスにあるお手頃価格の小さなおしゃれなトイレ・洗面所 (シェーカースタイル扉のキャビネット、グレーのキャビネット、一体型トイレ 、グレーの壁、無垢フローリング、一体型シンク、クオーツストーンの洗面台、茶色い床、白い洗面カウンター、独立型洗面台、壁紙) の写真

開放的に窓を開けて過ごすリビングがほしい。
広いバルコニーから花火大会をみたい。
ワンフロアで完結できる家事動線がほしい。
お風呂に入りながら景色みれたらいいな。
オークとタモをつかってナチュラルな雰囲気に。
家族みんなでいっぱい考え、たったひとつ間取りにたどり着いた。
光と風を取り入れ、快適に暮らせるようなつくりを。
そんな理想を取り入れた建築計画を一緒に考えました。
そして、家族の想いがまたひとつカタチになりました。
家族構成:30代夫婦+子供1人
施工面積: 109.30㎡(33.06坪)
竣工:2022年8月

A jewel box.
ラグジュアリーな小さなコンテンポラリースタイルのおしゃれなトイレ・洗面所 (黒いキャビネット、一体型トイレ 、白いタイル、ガラスタイル、グレーの壁、淡色無垢フローリング、一体型シンク、大理石の洗面台、グレーの床、黒い洗面カウンター、フローティング洗面台、格子天井、壁紙) の写真
ラグジュアリーな小さなコンテンポラリースタイルのおしゃれなトイレ・洗面所 (黒いキャビネット、一体型トイレ 、白いタイル、ガラスタイル、グレーの壁、淡色無垢フローリング、一体型シンク、大理石の洗面台、グレーの床、黒い洗面カウンター、フローティング洗面台、格子天井、壁紙) の写真
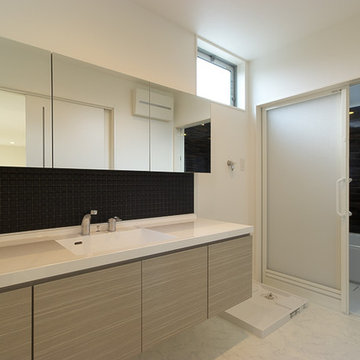
大きな洗面化粧台を設置した洗面脱衣室。カウンターは約1.8mあり、家族が一緒に使用することができます。
他の地域にある低価格の中くらいなモダンスタイルのおしゃれなトイレ・洗面所 (白い洗面カウンター、フラットパネル扉のキャビネット、グレーのキャビネット、黒いタイル、モザイクタイル、白い壁、クッションフロア、一体型シンク、人工大理石カウンター、白い床、フローティング洗面台、クロスの天井、壁紙、白い天井) の写真
他の地域にある低価格の中くらいなモダンスタイルのおしゃれなトイレ・洗面所 (白い洗面カウンター、フラットパネル扉のキャビネット、グレーのキャビネット、黒いタイル、モザイクタイル、白い壁、クッションフロア、一体型シンク、人工大理石カウンター、白い床、フローティング洗面台、クロスの天井、壁紙、白い天井) の写真
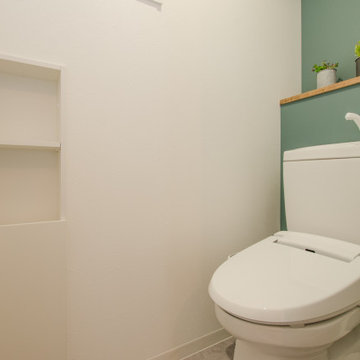
グリーンのアクセントタイルを貼った、居心地の良いトイレ。小物を飾るカウンターを設けて、小さな空間でもオシャレが楽しめます。
他の地域にある小さなコンテンポラリースタイルのおしゃれなトイレ・洗面所 (一体型トイレ 、マルチカラーの壁、クッションフロア、グレーの床、ブラウンの洗面カウンター、クロスの天井、壁紙、一体型シンク、アクセントウォール) の写真
他の地域にある小さなコンテンポラリースタイルのおしゃれなトイレ・洗面所 (一体型トイレ 、マルチカラーの壁、クッションフロア、グレーの床、ブラウンの洗面カウンター、クロスの天井、壁紙、一体型シンク、アクセントウォール) の写真

Questo è un piccolo bagno di servizio ma dalla grande personalità; abbiamo scelto una carta da parati dal sapore classico ed antico, valorizzata da un mobile lavabo moderno ed essenziale e dalle scelte di colore tono su tono.
La zona della lavatrice è stata chiusa da due ante che, in continuità con la parete di ingresso, riportano le cornici applicate.
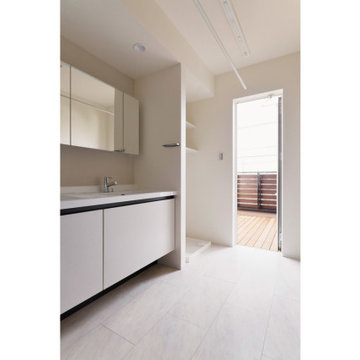
リビングに面したバルコニーは、洗面室からもアクセスできるので、毎日のお洗濯にとても便利。
天井には昇降式の物干しをそなえてあるので、室内干しでもしっかり乾かせます。
洗面台は2ボウル。朝の忙しい時間でも、家族がそれぞれのペースで支度できます。
東京都下にあるモダンスタイルのおしゃれなトイレ・洗面所 (白いキャビネット、合板フローリング、一体型シンク、白い床、白い洗面カウンター、クロスの天井、壁紙) の写真
東京都下にあるモダンスタイルのおしゃれなトイレ・洗面所 (白いキャビネット、合板フローリング、一体型シンク、白い床、白い洗面カウンター、クロスの天井、壁紙) の写真
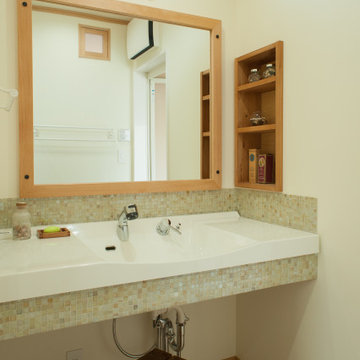
横浜にある広いラスティックスタイルのおしゃれなトイレ・洗面所 (オープンシェルフ、白いキャビネット、ベージュのタイル、モザイクタイル、白い壁、一体型シンク、ベージュの床、白い洗面カウンター、造り付け洗面台、クロスの天井、壁紙、白い天井) の写真
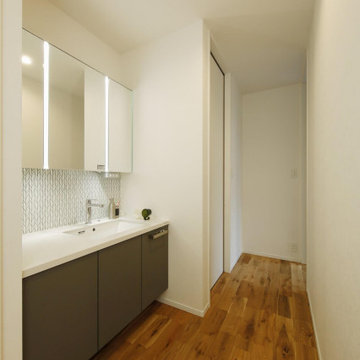
シンプルだが洗練されたデザインの洗面スペース。足元を浮かせたフロートタイプの設計で、ロボット掃除機の発進スペースを兼ねています。
東京都下にある高級な中くらいなインダストリアルスタイルのおしゃれなトイレ・洗面所 (フラットパネル扉のキャビネット、茶色いキャビネット、白いタイル、白い壁、無垢フローリング、一体型シンク、茶色い床、白い洗面カウンター、フローティング洗面台、クロスの天井、壁紙、白い天井) の写真
東京都下にある高級な中くらいなインダストリアルスタイルのおしゃれなトイレ・洗面所 (フラットパネル扉のキャビネット、茶色いキャビネット、白いタイル、白い壁、無垢フローリング、一体型シンク、茶色い床、白い洗面カウンター、フローティング洗面台、クロスの天井、壁紙、白い天井) の写真
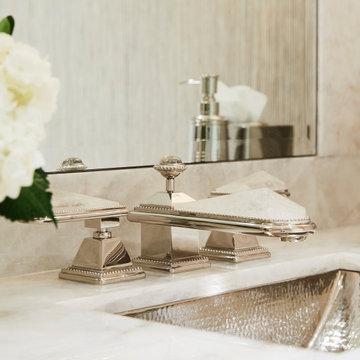
Floating stone vanity with Sherle Wagner faucets and Lalique antique sconces. Faucets have genuine semi precious quartz elements.
トロントにある中くらいなトランジショナルスタイルのおしゃれなトイレ・洗面所 (フラットパネル扉のキャビネット、白いキャビネット、ベージュの壁、大理石の床、一体型シンク、大理石の洗面台、白い床、白い洗面カウンター、フローティング洗面台、壁紙) の写真
トロントにある中くらいなトランジショナルスタイルのおしゃれなトイレ・洗面所 (フラットパネル扉のキャビネット、白いキャビネット、ベージュの壁、大理石の床、一体型シンク、大理石の洗面台、白い床、白い洗面カウンター、フローティング洗面台、壁紙) の写真

外観は、黒いBOXの手前にと木の壁を配したような構成としています。
木製ドアを開けると広々とした玄関。
正面には坪庭、右側には大きなシュークロゼット。
リビングダイニングルームは、大開口で屋外デッキとつながっているため、実際よりも広く感じられます。
100㎡以下のコンパクトな空間ですが、廊下などの移動空間を省略することで、リビングダイニングが少しでも広くなるようプランニングしています。
屋外デッキは、高い塀で外部からの視線をカットすることでプライバシーを確保しているため、のんびりくつろぐことができます。
家の名前にもなった『COCKPIT』と呼ばれる操縦席のような部屋は、いったん入ると出たくなくなる、超コンパクト空間です。
リビングの一角に設けたスタディコーナー、コンパクトな家事動線などを工夫しました。
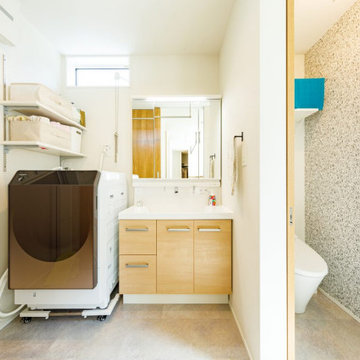
2階に設けた、浴室、洗面室、トイレをひとつにまとめた水まわり。限られた空間に、機能的にスッキリと収められています。
東京都下にあるお手頃価格の中くらいなインダストリアルスタイルのおしゃれなトイレ・洗面所 (インセット扉のキャビネット、白いキャビネット、一体型トイレ 、白いタイル、白い壁、磁器タイルの床、一体型シンク、グレーの床、白い洗面カウンター、独立型洗面台、クロスの天井、壁紙) の写真
東京都下にあるお手頃価格の中くらいなインダストリアルスタイルのおしゃれなトイレ・洗面所 (インセット扉のキャビネット、白いキャビネット、一体型トイレ 、白いタイル、白い壁、磁器タイルの床、一体型シンク、グレーの床、白い洗面カウンター、独立型洗面台、クロスの天井、壁紙) の写真
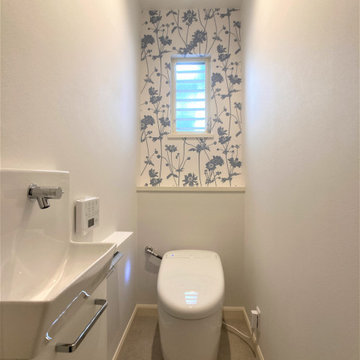
奥様が見つけたスウェーデン製の壁紙をアクセントに。
すっきりとホワイトでまとめています。
東京23区にあるモダンスタイルのおしゃれなトイレ・洗面所 (フラットパネル扉のキャビネット、白いキャビネット、一体型トイレ 、ベージュのタイル、白い壁、リノリウムの床、一体型シンク、人工大理石カウンター、茶色い床、白い洗面カウンター、クロスの天井、壁紙) の写真
東京23区にあるモダンスタイルのおしゃれなトイレ・洗面所 (フラットパネル扉のキャビネット、白いキャビネット、一体型トイレ 、ベージュのタイル、白い壁、リノリウムの床、一体型シンク、人工大理石カウンター、茶色い床、白い洗面カウンター、クロスの天井、壁紙) の写真
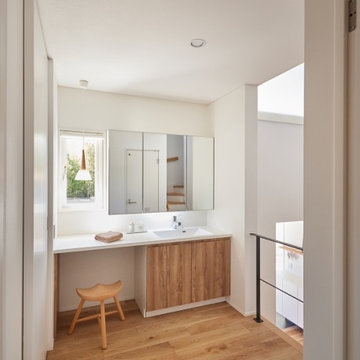
中2階ホールに設置した洗面台。カウンター幅は1.7mあるので、お化粧をしたり洗濯ものをたたむカウンターとしても使えます。
他の地域にあるモダンスタイルのおしゃれなトイレ・洗面所 (オープンシェルフ、淡色木目調キャビネット、白い壁、合板フローリング、一体型シンク、白い洗面カウンター、照明、造り付け洗面台、クロスの天井、壁紙、白い天井) の写真
他の地域にあるモダンスタイルのおしゃれなトイレ・洗面所 (オープンシェルフ、淡色木目調キャビネット、白い壁、合板フローリング、一体型シンク、白い洗面カウンター、照明、造り付け洗面台、クロスの天井、壁紙、白い天井) の写真
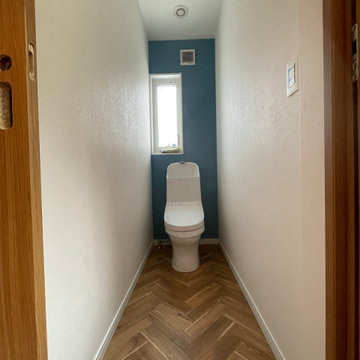
他の地域にあるお手頃価格の中くらいな北欧スタイルのおしゃれなトイレ・洗面所 (一体型トイレ 、青い壁、クッションフロア、一体型シンク、茶色い床、アクセントウォール、クロスの天井、壁紙、白い天井) の写真
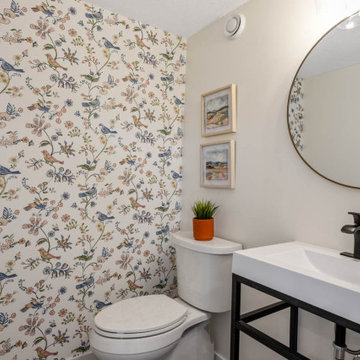
エドモントンにあるお手頃価格の小さなコンテンポラリースタイルのおしゃれなトイレ・洗面所 (オープンシェルフ、黒いキャビネット、分離型トイレ、黄色い壁、無垢フローリング、一体型シンク、白い洗面カウンター、独立型洗面台、壁紙) の写真
ベージュのトイレ・洗面所 (一体型シンク、壁紙) の写真
1
