トイレ・洗面所 (一体型シンク、レイズドパネル扉のキャビネット、シェーカースタイル扉のキャビネット) の写真
絞り込み:
資材コスト
並び替え:今日の人気順
写真 1〜20 枚目(全 299 枚)
1/4
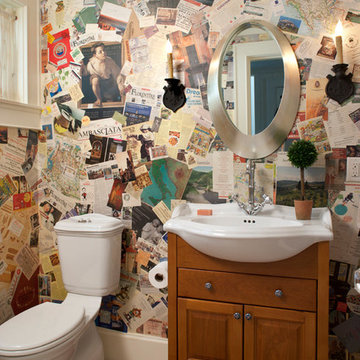
David Dietrich
他の地域にあるトラディショナルスタイルのおしゃれなトイレ・洗面所 (一体型シンク、レイズドパネル扉のキャビネット、中間色木目調キャビネット、テラコッタタイルの床、分離型トイレ、オレンジのタイル、マルチカラーの壁) の写真
他の地域にあるトラディショナルスタイルのおしゃれなトイレ・洗面所 (一体型シンク、レイズドパネル扉のキャビネット、中間色木目調キャビネット、テラコッタタイルの床、分離型トイレ、オレンジのタイル、マルチカラーの壁) の写真

Tahoe Real Estate Photography
サンフランシスコにある高級な小さなラスティックスタイルのおしゃれなトイレ・洗面所 (一体型シンク、シェーカースタイル扉のキャビネット、銅の洗面台、赤い壁) の写真
サンフランシスコにある高級な小さなラスティックスタイルのおしゃれなトイレ・洗面所 (一体型シンク、シェーカースタイル扉のキャビネット、銅の洗面台、赤い壁) の写真

ボルチモアにあるビーチスタイルのおしゃれなトイレ・洗面所 (シェーカースタイル扉のキャビネット、青いキャビネット、青い壁、一体型シンク、白い洗面カウンター、造り付け洗面台、壁紙) の写真

デンバーにある小さなラスティックスタイルのおしゃれなトイレ・洗面所 (シェーカースタイル扉のキャビネット、淡色木目調キャビネット、白いタイル、セラミックタイル、ベージュの壁、磁器タイルの床、一体型シンク、コンクリートの洗面台、黒い床、グレーの洗面カウンター、造り付け洗面台) の写真

ロサンゼルスにある高級な小さなトラディショナルスタイルのおしゃれなトイレ・洗面所 (シェーカースタイル扉のキャビネット、中間色木目調キャビネット、分離型トイレ、黄色い壁、スレートの床、一体型シンク、マルチカラーの床、白い洗面カウンター、造り付け洗面台、羽目板の壁) の写真
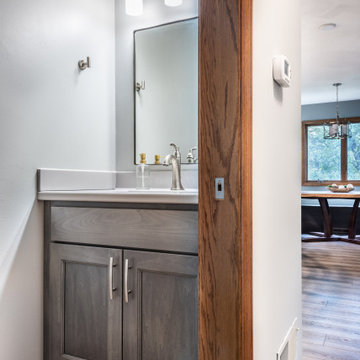
他の地域にあるお手頃価格の小さなコンテンポラリースタイルのおしゃれなトイレ・洗面所 (シェーカースタイル扉のキャビネット、グレーのキャビネット、分離型トイレ、ベージュの壁、クッションフロア、一体型シンク、オニキスの洗面台、グレーの洗面カウンター、造り付け洗面台) の写真

In this transitional farmhouse in West Chester, PA, we renovated the kitchen and family room, and installed new flooring and custom millwork throughout the entire first floor. This chic tuxedo kitchen has white cabinetry, white quartz counters, a black island, soft gold/honed gold pulls and a French door wall oven. The family room’s built in shelving provides extra storage. The shiplap accent wall creates a focal point around the white Carrera marble surround fireplace. The first floor features 8-in reclaimed white oak flooring (which matches the open shelving in the kitchen!) that ties the main living areas together.
Rudloff Custom Builders has won Best of Houzz for Customer Service in 2014, 2015 2016 and 2017. We also were voted Best of Design in 2016, 2017 and 2018, which only 2% of professionals receive. Rudloff Custom Builders has been featured on Houzz in their Kitchen of the Week, What to Know About Using Reclaimed Wood in the Kitchen as well as included in their Bathroom WorkBook article. We are a full service, certified remodeling company that covers all of the Philadelphia suburban area. This business, like most others, developed from a friendship of young entrepreneurs who wanted to make a difference in their clients’ lives, one household at a time. This relationship between partners is much more than a friendship. Edward and Stephen Rudloff are brothers who have renovated and built custom homes together paying close attention to detail. They are carpenters by trade and understand concept and execution. Rudloff Custom Builders will provide services for you with the highest level of professionalism, quality, detail, punctuality and craftsmanship, every step of the way along our journey together.
Specializing in residential construction allows us to connect with our clients early in the design phase to ensure that every detail is captured as you imagined. One stop shopping is essentially what you will receive with Rudloff Custom Builders from design of your project to the construction of your dreams, executed by on-site project managers and skilled craftsmen. Our concept: envision our client’s ideas and make them a reality. Our mission: CREATING LIFETIME RELATIONSHIPS BUILT ON TRUST AND INTEGRITY.
Photo Credit: JMB Photoworks
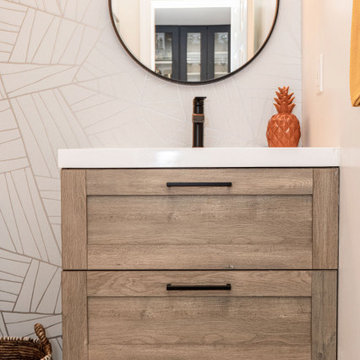
A boring powder room gets a rustic modern upgrade with a floating wood vanity, wallpaper accent wall, new modern floor tile and new accessories.
ワシントンD.C.にあるお手頃価格の小さなコンテンポラリースタイルのおしゃれなトイレ・洗面所 (シェーカースタイル扉のキャビネット、ヴィンテージ仕上げキャビネット、分離型トイレ、グレーの壁、磁器タイルの床、一体型シンク、人工大理石カウンター、グレーの床、白い洗面カウンター、フローティング洗面台、壁紙) の写真
ワシントンD.C.にあるお手頃価格の小さなコンテンポラリースタイルのおしゃれなトイレ・洗面所 (シェーカースタイル扉のキャビネット、ヴィンテージ仕上げキャビネット、分離型トイレ、グレーの壁、磁器タイルの床、一体型シンク、人工大理石カウンター、グレーの床、白い洗面カウンター、フローティング洗面台、壁紙) の写真
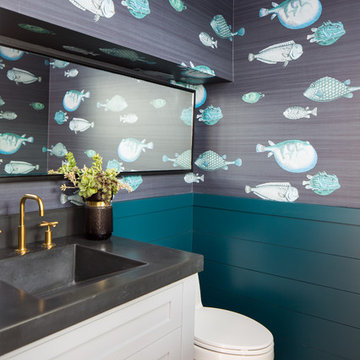
オレンジカウンティにあるビーチスタイルのおしゃれなトイレ・洗面所 (シェーカースタイル扉のキャビネット、白いキャビネット、一体型トイレ 、マルチカラーの壁、淡色無垢フローリング、一体型シンク、ベージュの床、グレーの洗面カウンター) の写真
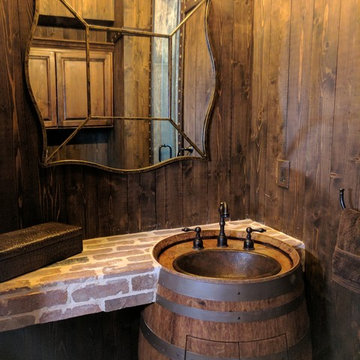
Pub bath turned into a wine barrel, with antique wine barrel sink.
オースティンにあるラグジュアリーな小さなラスティックスタイルのおしゃれなトイレ・洗面所 (レイズドパネル扉のキャビネット、中間色木目調キャビネット、一体型トイレ 、茶色い壁、レンガの床、一体型シンク、赤い床) の写真
オースティンにあるラグジュアリーな小さなラスティックスタイルのおしゃれなトイレ・洗面所 (レイズドパネル扉のキャビネット、中間色木目調キャビネット、一体型トイレ 、茶色い壁、レンガの床、一体型シンク、赤い床) の写真
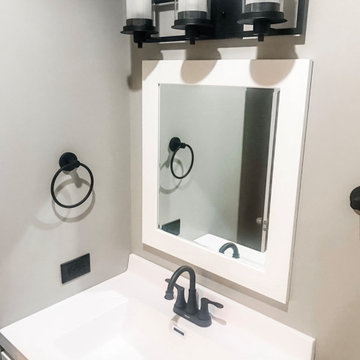
We were able to take the items the homeowners loved like the faucet and turn of the century light fixture and custom design an elegant and timeless space. We created an original backsplash, fireplace surround and flooring using marble and tile.
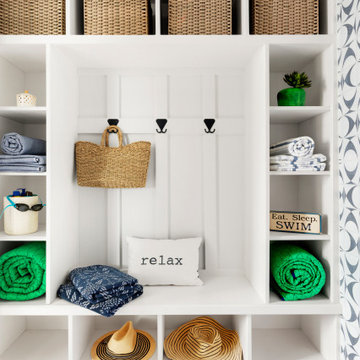
ミネアポリスにあるお手頃価格の小さなビーチスタイルのおしゃれなトイレ・洗面所 (シェーカースタイル扉のキャビネット、中間色木目調キャビネット、分離型トイレ、青いタイル、セラミックタイル、青い壁、磁器タイルの床、一体型シンク、人工大理石カウンター、青い床、白い洗面カウンター、独立型洗面台) の写真
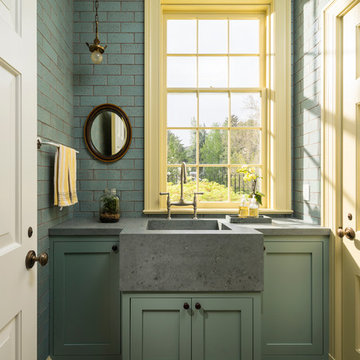
Joshua Caldwell Photography
ソルトレイクシティにあるトラディショナルスタイルのおしゃれなトイレ・洗面所 (シェーカースタイル扉のキャビネット、緑のキャビネット、サブウェイタイル、一体型シンク、コンクリートの洗面台、マルチカラーの床、ベージュのタイル、青いタイル) の写真
ソルトレイクシティにあるトラディショナルスタイルのおしゃれなトイレ・洗面所 (シェーカースタイル扉のキャビネット、緑のキャビネット、サブウェイタイル、一体型シンク、コンクリートの洗面台、マルチカラーの床、ベージュのタイル、青いタイル) の写真
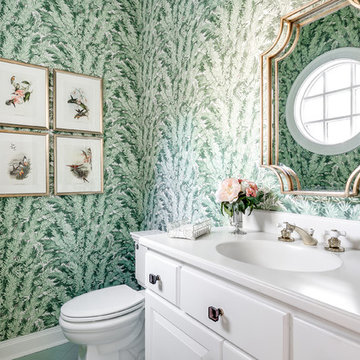
リッチモンドにあるトラディショナルスタイルのおしゃれなトイレ・洗面所 (レイズドパネル扉のキャビネット、白いキャビネット、分離型トイレ、緑の壁、一体型シンク、白い洗面カウンター) の写真

We transformed an unfinished basement into a functional oasis, our recent project encompassed the creation of a recreation room, bedroom, and a jack and jill bathroom with a tile look vinyl surround. We also completed the staircase, addressing plumbing issues that emerged during the process with expert problem-solving. Customizing the layout to work around structural beams, we optimized every inch of space, resulting in a harmonious and spacious living area.
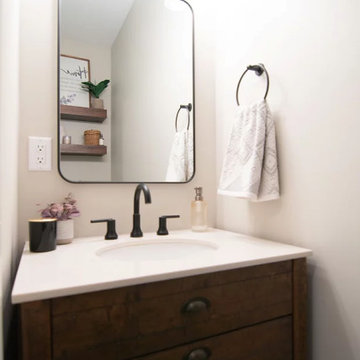
A quick refresh to the powder bathroom but created a big impact!
ミネアポリスにあるお手頃価格の小さなトランジショナルスタイルのおしゃれなトイレ・洗面所 (シェーカースタイル扉のキャビネット、茶色いキャビネット、壁掛け式トイレ、グレーの壁、セラミックタイルの床、一体型シンク、クオーツストーンの洗面台、黒い床、白い洗面カウンター、独立型洗面台) の写真
ミネアポリスにあるお手頃価格の小さなトランジショナルスタイルのおしゃれなトイレ・洗面所 (シェーカースタイル扉のキャビネット、茶色いキャビネット、壁掛け式トイレ、グレーの壁、セラミックタイルの床、一体型シンク、クオーツストーンの洗面台、黒い床、白い洗面カウンター、独立型洗面台) の写真

Powder Room Addition with custom vanity.
Photo Credit: Amy Bartlam
ロサンゼルスにあるお手頃価格の中くらいなコンテンポラリースタイルのおしゃれなトイレ・洗面所 (コンクリートの床、シェーカースタイル扉のキャビネット、グレーのキャビネット、分離型トイレ、白い壁、一体型シンク、マルチカラーの床) の写真
ロサンゼルスにあるお手頃価格の中くらいなコンテンポラリースタイルのおしゃれなトイレ・洗面所 (コンクリートの床、シェーカースタイル扉のキャビネット、グレーのキャビネット、分離型トイレ、白い壁、一体型シンク、マルチカラーの床) の写真

A boring powder room gets a rustic modern upgrade with a floating wood vanity, wallpaper accent wall, new modern floor tile and new accessories.
ワシントンD.C.にあるお手頃価格の小さなコンテンポラリースタイルのおしゃれなトイレ・洗面所 (シェーカースタイル扉のキャビネット、ヴィンテージ仕上げキャビネット、分離型トイレ、グレーの壁、磁器タイルの床、一体型シンク、人工大理石カウンター、グレーの床、白い洗面カウンター、フローティング洗面台、壁紙) の写真
ワシントンD.C.にあるお手頃価格の小さなコンテンポラリースタイルのおしゃれなトイレ・洗面所 (シェーカースタイル扉のキャビネット、ヴィンテージ仕上げキャビネット、分離型トイレ、グレーの壁、磁器タイルの床、一体型シンク、人工大理石カウンター、グレーの床、白い洗面カウンター、フローティング洗面台、壁紙) の写真

The client wanted to pack some fun into this small space, so the soft gray vanity finish fit the design perfectly, along with the ceiling color and wallpaper.
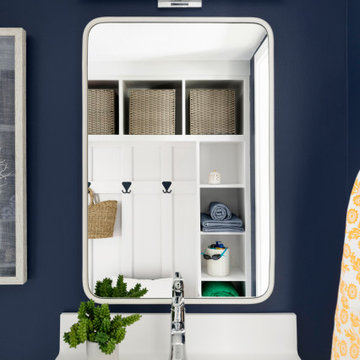
ミネアポリスにあるお手頃価格の小さなビーチスタイルのおしゃれなトイレ・洗面所 (シェーカースタイル扉のキャビネット、中間色木目調キャビネット、分離型トイレ、青いタイル、セラミックタイル、青い壁、磁器タイルの床、一体型シンク、人工大理石カウンター、青い床、白い洗面カウンター、独立型洗面台) の写真
トイレ・洗面所 (一体型シンク、レイズドパネル扉のキャビネット、シェーカースタイル扉のキャビネット) の写真
1