低価格のトイレ・洗面所 (一体型シンク、フローティング洗面台) の写真
絞り込み:
資材コスト
並び替え:今日の人気順
写真 1〜20 枚目(全 30 枚)
1/4
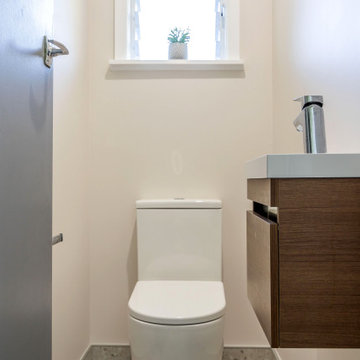
There was one bathroom with toilet, shower and small vanity and a second bathroom with bath tub and vanity. Keeping the Toilet in its current location we rearranged the spaces so that there was a powder Room with just a Toilet, Small Vanity and Mirror and a bathroom with separate bath and shower as well as vanity cabinet.
The new spaces are functional and work much better for the young family. The spaces are light but warmth is added with the timber vanities and the floor tile choice that also adds interest.
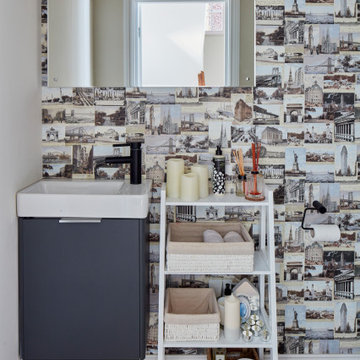
ロンドンにある低価格の小さなコンテンポラリースタイルのおしゃれなトイレ・洗面所 (フラットパネル扉のキャビネット、グレーのキャビネット、マルチカラーの壁、濃色無垢フローリング、一体型シンク、茶色い床、アクセントウォール、フローティング洗面台、壁紙) の写真
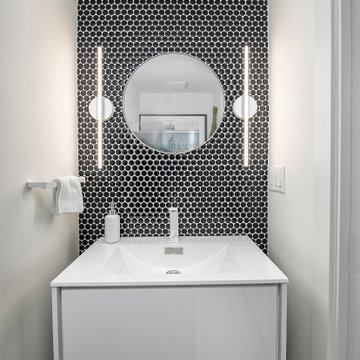
Floating vanity , mosaic backsplash
バンクーバーにある低価格の小さなモダンスタイルのおしゃれなトイレ・洗面所 (フラットパネル扉のキャビネット、白いキャビネット、一体型トイレ 、青いタイル、セメントタイル、白い壁、無垢フローリング、一体型シンク、人工大理石カウンター、グレーの床、白い洗面カウンター、フローティング洗面台) の写真
バンクーバーにある低価格の小さなモダンスタイルのおしゃれなトイレ・洗面所 (フラットパネル扉のキャビネット、白いキャビネット、一体型トイレ 、青いタイル、セメントタイル、白い壁、無垢フローリング、一体型シンク、人工大理石カウンター、グレーの床、白い洗面カウンター、フローティング洗面台) の写真
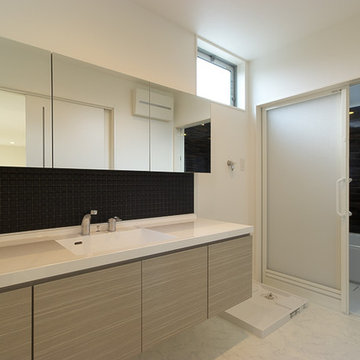
大きな洗面化粧台を設置した洗面脱衣室。カウンターは約1.8mあり、家族が一緒に使用することができます。
他の地域にある低価格の中くらいなモダンスタイルのおしゃれなトイレ・洗面所 (白い洗面カウンター、フラットパネル扉のキャビネット、グレーのキャビネット、黒いタイル、モザイクタイル、白い壁、クッションフロア、一体型シンク、人工大理石カウンター、白い床、フローティング洗面台、クロスの天井、壁紙、白い天井) の写真
他の地域にある低価格の中くらいなモダンスタイルのおしゃれなトイレ・洗面所 (白い洗面カウンター、フラットパネル扉のキャビネット、グレーのキャビネット、黒いタイル、モザイクタイル、白い壁、クッションフロア、一体型シンク、人工大理石カウンター、白い床、フローティング洗面台、クロスの天井、壁紙、白い天井) の写真
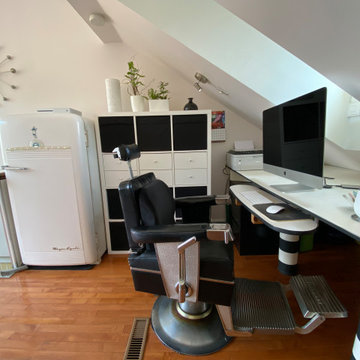
トロントにある低価格の小さなモダンスタイルのおしゃれなトイレ・洗面所 (フラットパネル扉のキャビネット、白いキャビネット、一体型トイレ 、白いタイル、セラミックタイル、白い壁、セラミックタイルの床、一体型シンク、マルチカラーの床、白い洗面カウンター、フローティング洗面台、三角天井) の写真
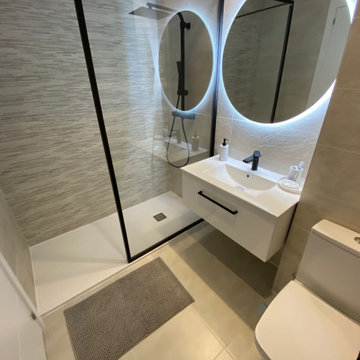
baño principal revestido con azulejos en diferentes tonos de gris, texturizados. Muebles y sanitarios en color blanco con detalles en negro mate. Decorado con espejo retroiluminado que resalta los relieves de los revestimientos de pared

Powder Room with copper accents featuring aqua, charcoal and white.
グランドラピッズにある低価格の小さなミッドセンチュリースタイルのおしゃれなトイレ・洗面所 (落し込みパネル扉のキャビネット、白いキャビネット、分離型トイレ、青い壁、クッションフロア、一体型シンク、白い床、白い洗面カウンター、フローティング洗面台) の写真
グランドラピッズにある低価格の小さなミッドセンチュリースタイルのおしゃれなトイレ・洗面所 (落し込みパネル扉のキャビネット、白いキャビネット、分離型トイレ、青い壁、クッションフロア、一体型シンク、白い床、白い洗面カウンター、フローティング洗面台) の写真
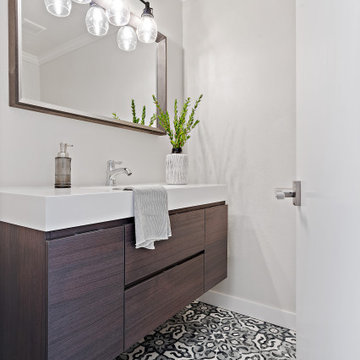
サンフランシスコにある低価格の小さなおしゃれなトイレ・洗面所 (フラットパネル扉のキャビネット、濃色木目調キャビネット、分離型トイレ、磁器タイルの床、一体型シンク、ラミネートカウンター、グレーの床、白い洗面カウンター、フローティング洗面台) の写真
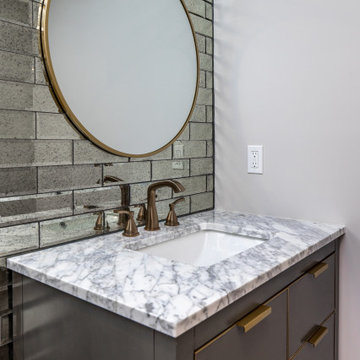
This is the basement powder room.
他の地域にある低価格の小さなトランジショナルスタイルのおしゃれなトイレ・洗面所 (分離型トイレ、ガラスタイル、グレーの壁、クッションフロア、一体型シンク、フローティング洗面台) の写真
他の地域にある低価格の小さなトランジショナルスタイルのおしゃれなトイレ・洗面所 (分離型トイレ、ガラスタイル、グレーの壁、クッションフロア、一体型シンク、フローティング洗面台) の写真
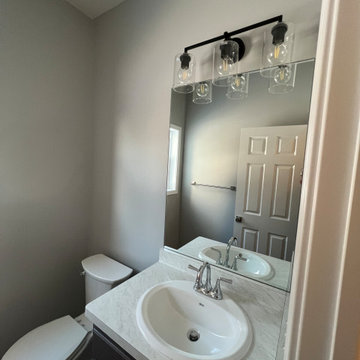
For this half bath, they chose to keep the lighting fixtures very similar to the master bath, but they wanted to simplify it a bit. Instead of the seeded glass, they chose a clear glass instead.
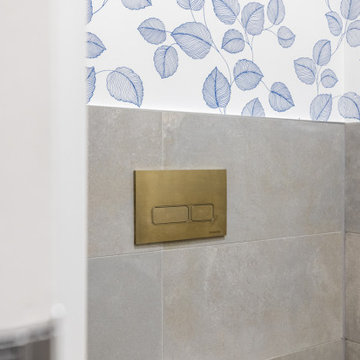
シドニーにある低価格の小さなモダンスタイルのおしゃれなトイレ・洗面所 (フラットパネル扉のキャビネット、淡色木目調キャビネット、一体型トイレ 、グレーのタイル、グレーの壁、一体型シンク、グレーの床、白い洗面カウンター、フローティング洗面台) の写真
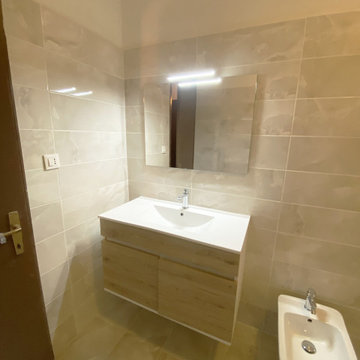
Questo bagno e stato progettato per rendere gli spazi più funzionali.
le richieste del cliente erano quelle di avere una doccia più spaziosa e più spazio tra i sanitari per ospitare una persona non autosufficiente.
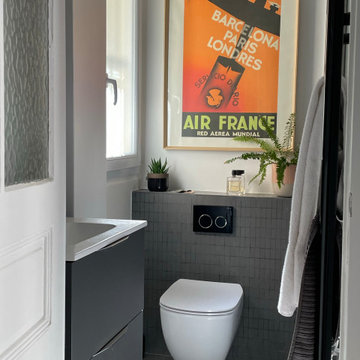
Compact and contemporary bathroom.
パリにある低価格の小さなコンテンポラリースタイルのおしゃれなトイレ・洗面所 (フラットパネル扉のキャビネット、グレーのキャビネット、壁掛け式トイレ、グレーのタイル、セラミックタイル、白い壁、セラミックタイルの床、一体型シンク、グレーの床、アクセントウォール、フローティング洗面台) の写真
パリにある低価格の小さなコンテンポラリースタイルのおしゃれなトイレ・洗面所 (フラットパネル扉のキャビネット、グレーのキャビネット、壁掛け式トイレ、グレーのタイル、セラミックタイル、白い壁、セラミックタイルの床、一体型シンク、グレーの床、アクセントウォール、フローティング洗面台) の写真
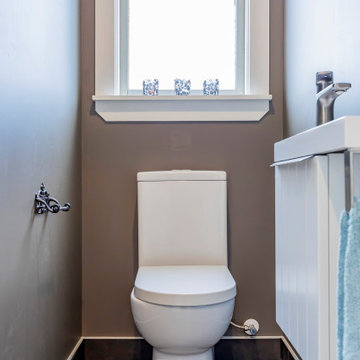
Experience understated elegance in a newly added powder room featuring grooved vanity cabinet fronts that echo the wall panels in the open-plan kitchen, dining & Living. The brown/grey wall color is moody yet inviting. Brown/grey porcelain tiles on the floor and skirt tie the color scheme together, completing the elegant ensemble.
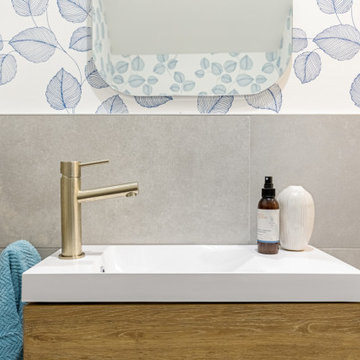
シドニーにある低価格の小さなモダンスタイルのおしゃれなトイレ・洗面所 (フラットパネル扉のキャビネット、淡色木目調キャビネット、一体型トイレ 、グレーのタイル、グレーの壁、一体型シンク、グレーの床、白い洗面カウンター、フローティング洗面台) の写真
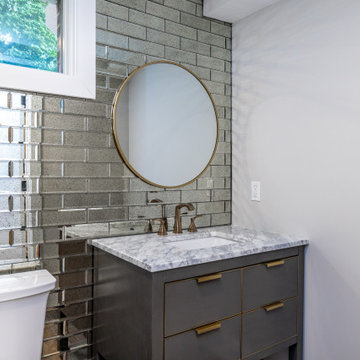
This is the basement powder room.
他の地域にある低価格の小さなミッドセンチュリースタイルのおしゃれなトイレ・洗面所 (分離型トイレ、ガラスタイル、グレーの壁、クッションフロア、一体型シンク、フローティング洗面台) の写真
他の地域にある低価格の小さなミッドセンチュリースタイルのおしゃれなトイレ・洗面所 (分離型トイレ、ガラスタイル、グレーの壁、クッションフロア、一体型シンク、フローティング洗面台) の写真
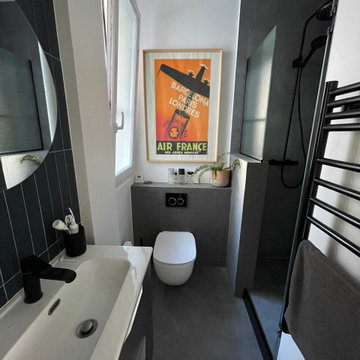
Compact and contemporary bathroom.
パリにある低価格の小さなコンテンポラリースタイルのおしゃれなトイレ・洗面所 (フラットパネル扉のキャビネット、グレーのキャビネット、壁掛け式トイレ、グレーのタイル、セラミックタイル、白い壁、セラミックタイルの床、一体型シンク、グレーの床、アクセントウォール、フローティング洗面台) の写真
パリにある低価格の小さなコンテンポラリースタイルのおしゃれなトイレ・洗面所 (フラットパネル扉のキャビネット、グレーのキャビネット、壁掛け式トイレ、グレーのタイル、セラミックタイル、白い壁、セラミックタイルの床、一体型シンク、グレーの床、アクセントウォール、フローティング洗面台) の写真
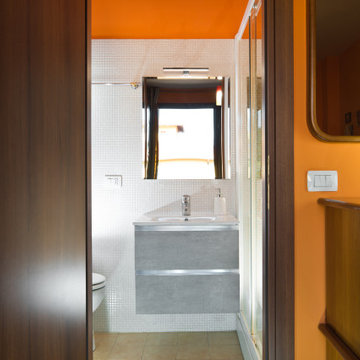
Committente: Arch. Alfredo Merolli RE/MAX Professional Firenze. Ripresa fotografica: impiego obiettivo 28mm su pieno formato; macchina su treppiedi con allineamento ortogonale dell'inquadratura; impiego luce naturale esistente con l'ausilio di luci flash e luci continue 5500°K. Post-produzione: aggiustamenti base immagine; fusione manuale di livelli con differente esposizione per produrre un'immagine ad alto intervallo dinamico ma realistica; rimozione elementi di disturbo. Obiettivo commerciale: realizzazione fotografie di complemento ad annunci su siti web agenzia immobiliare; pubblicità su social network; pubblicità a stampa (principalmente volantini e pieghevoli).
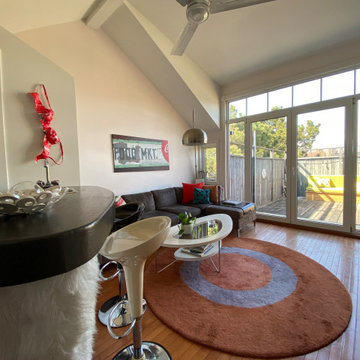
I designed this tiny powder room to fit in nicely on the 3rd floor of our Victorian row house, my office by day and our family room by night - complete with deck, sectional, TV, vintage fridge and wet bar. We sloped the ceiling of the powder room to allow for an internal skylight for natural light and to tuck the structure in nicely with the sloped ceiling of the roof. The bright Spanish tile pops agains the white walls and penny tile and works well with the black and white colour scheme. The backlit mirror and spot light provide ample light for this tiny but mighty space.
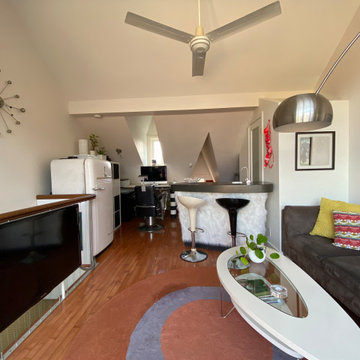
I designed this tiny powder room to fit in nicely on the 3rd floor of our Victorian row house, my office by day and our family room by night - complete with deck, sectional, TV, vintage fridge and wet bar. We sloped the ceiling of the powder room to allow for an internal skylight for natural light and to tuck the structure in nicely with the sloped ceiling of the roof. The bright Spanish tile pops agains the white walls and penny tile and works well with the black and white colour scheme. The backlit mirror and spot light provide ample light for this tiny but mighty space.
低価格のトイレ・洗面所 (一体型シンク、フローティング洗面台) の写真
1