トイレ・洗面所 (一体型シンク、壁付け型シンク、石スラブタイル) の写真
絞り込み:
資材コスト
並び替え:今日の人気順
写真 1〜20 枚目(全 48 枚)
1/4

Современный санузел в деревянном доме в стиле минимализм. Akhunov Architects / Дизайн интерьера в Перми и не только.
他の地域にあるお手頃価格の小さな北欧スタイルのおしゃれなトイレ・洗面所 (フラットパネル扉のキャビネット、グレーのキャビネット、壁掛け式トイレ、グレーのタイル、石スラブタイル、グレーの壁、磁器タイルの床、壁付け型シンク、御影石の洗面台、グレーの床) の写真
他の地域にあるお手頃価格の小さな北欧スタイルのおしゃれなトイレ・洗面所 (フラットパネル扉のキャビネット、グレーのキャビネット、壁掛け式トイレ、グレーのタイル、石スラブタイル、グレーの壁、磁器タイルの床、壁付け型シンク、御影石の洗面台、グレーの床) の写真

For the Powder Room, we used 1" slabs of salvaged antique marble, mounting it on the walls at wainscoting height, and using a brilliant brushed brass metal finish, Cole and Sons Flying Machines - a Steampunk style wallpaper. Victorian / Edwardian House Remodel, Seattle, WA. Belltown Design, Photography by Paula McHugh

ニューヨークにあるラグジュアリーな小さなコンテンポラリースタイルのおしゃれなトイレ・洗面所 (一体型トイレ 、マルチカラーのタイル、石スラブタイル、白い壁、テラゾーの床、一体型シンク、人工大理石カウンター、マルチカラーの床、赤い洗面カウンター) の写真

アトランタにある高級な小さなモダンスタイルのおしゃれなトイレ・洗面所 (フラットパネル扉のキャビネット、白いキャビネット、一体型トイレ 、グレーのタイル、石スラブタイル、白い壁、磁器タイルの床、壁付け型シンク、珪岩の洗面台、グレーの床、グレーの洗面カウンター) の写真
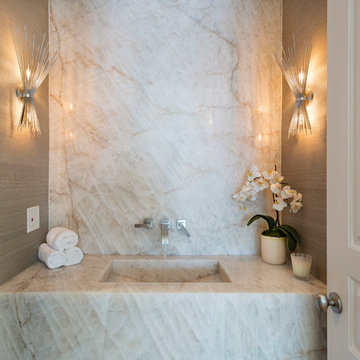
Powder Room
他の地域にあるラグジュアリーな中くらいなビーチスタイルのおしゃれなトイレ・洗面所 (茶色い壁、一体型シンク、大理石の洗面台、ベージュのタイル、石スラブタイル、ベージュのカウンター) の写真
他の地域にあるラグジュアリーな中くらいなビーチスタイルのおしゃれなトイレ・洗面所 (茶色い壁、一体型シンク、大理石の洗面台、ベージュのタイル、石スラブタイル、ベージュのカウンター) の写真
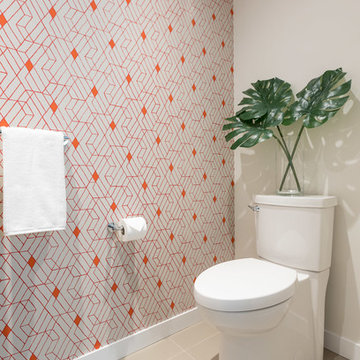
Derek Stevens
バンクーバーにある高級な小さなコンテンポラリースタイルのおしゃれなトイレ・洗面所 (フラットパネル扉のキャビネット、ベージュのキャビネット、分離型トイレ、ベージュのタイル、石スラブタイル、マルチカラーの壁、磁器タイルの床、一体型シンク、人工大理石カウンター、ベージュの床、白い洗面カウンター) の写真
バンクーバーにある高級な小さなコンテンポラリースタイルのおしゃれなトイレ・洗面所 (フラットパネル扉のキャビネット、ベージュのキャビネット、分離型トイレ、ベージュのタイル、石スラブタイル、マルチカラーの壁、磁器タイルの床、一体型シンク、人工大理石カウンター、ベージュの床、白い洗面カウンター) の写真
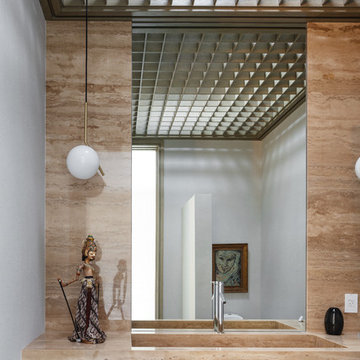
オースティンにあるコンテンポラリースタイルのおしゃれなトイレ・洗面所 (ベージュのタイル、石スラブタイル、グレーの壁、一体型シンク、ベージュのカウンター) の写真
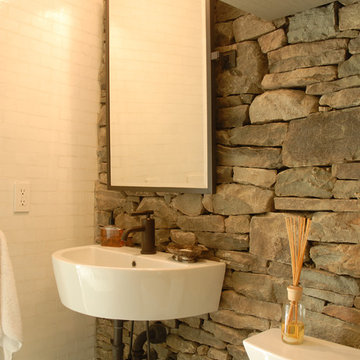
Mark Samu
ニューヨークにあるお手頃価格の小さなトランジショナルスタイルのおしゃれなトイレ・洗面所 (オープンシェルフ、ベージュのキャビネット、分離型トイレ、ベージュのタイル、茶色いタイル、石スラブタイル、白い壁、スレートの床、壁付け型シンク、人工大理石カウンター、ベージュの床、白い洗面カウンター) の写真
ニューヨークにあるお手頃価格の小さなトランジショナルスタイルのおしゃれなトイレ・洗面所 (オープンシェルフ、ベージュのキャビネット、分離型トイレ、ベージュのタイル、茶色いタイル、石スラブタイル、白い壁、スレートの床、壁付け型シンク、人工大理石カウンター、ベージュの床、白い洗面カウンター) の写真

Pippa Wilson Photography
ロンドンにあるラグジュアリーな小さなコンテンポラリースタイルのおしゃれなトイレ・洗面所 (壁掛け式トイレ、グレーのタイル、石スラブタイル、白い壁、濃色無垢フローリング、壁付け型シンク、茶色い床) の写真
ロンドンにあるラグジュアリーな小さなコンテンポラリースタイルのおしゃれなトイレ・洗面所 (壁掛け式トイレ、グレーのタイル、石スラブタイル、白い壁、濃色無垢フローリング、壁付け型シンク、茶色い床) の写真
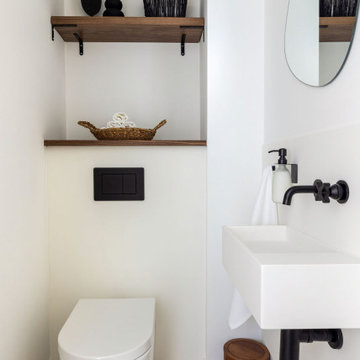
ロンドンにあるお手頃価格の小さなコンテンポラリースタイルのおしゃれなトイレ・洗面所 (白いキャビネット、壁掛け式トイレ、白いタイル、石スラブタイル、白い壁、玉石タイル、壁付け型シンク、マルチカラーの床、フローティング洗面台) の写真

Built in 1925, this 15-story neo-Renaissance cooperative building is located on Fifth Avenue at East 93rd Street in Carnegie Hill. The corner penthouse unit has terraces on four sides, with views directly over Central Park and the city skyline beyond.
The project involved a gut renovation inside and out, down to the building structure, to transform the existing one bedroom/two bathroom layout into a two bedroom/three bathroom configuration which was facilitated by relocating the kitchen into the center of the apartment.
The new floor plan employs layers to organize space from living and lounge areas on the West side, through cooking and dining space in the heart of the layout, to sleeping quarters on the East side. A glazed entry foyer and steel clad “pod”, act as a threshold between the first two layers.
All exterior glazing, windows and doors were replaced with modern units to maximize light and thermal performance. This included erecting three new glass conservatories to create additional conditioned interior space for the Living Room, Dining Room and Master Bedroom respectively.
Materials for the living areas include bronzed steel, dark walnut cabinetry and travertine marble contrasted with whitewashed Oak floor boards, honed concrete tile, white painted walls and floating ceilings. The kitchen and bathrooms are formed from white satin lacquer cabinetry, marble, back-painted glass and Venetian plaster. Exterior terraces are unified with the conservatories by large format concrete paving and a continuous steel handrail at the parapet wall.
Photography by www.petermurdockphoto.com
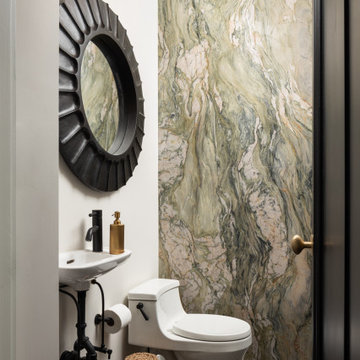
ニューヨークにある高級な小さなトランジショナルスタイルのおしゃれなトイレ・洗面所 (一体型トイレ 、石スラブタイル、ベージュの壁、磁器タイルの床、壁付け型シンク、黒い床) の写真
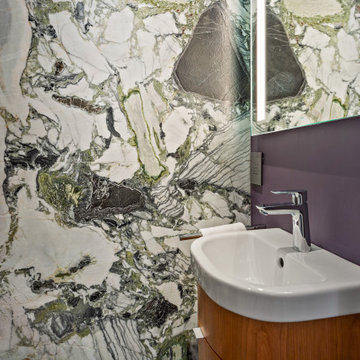
ボストンにある高級な中くらいなモダンスタイルのおしゃれなトイレ・洗面所 (フラットパネル扉のキャビネット、濃色木目調キャビネット、マルチカラーのタイル、石スラブタイル、紫の壁、一体型シンク、人工大理石カウンター、白い洗面カウンター) の写真
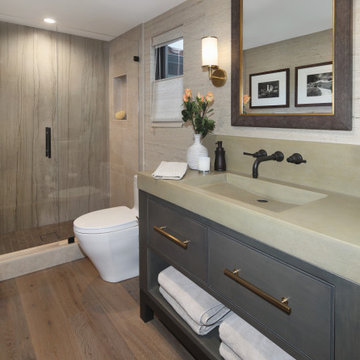
オレンジカウンティにあるトランジショナルスタイルのおしゃれなトイレ・洗面所 (家具調キャビネット、グレーのタイル、石スラブタイル、淡色無垢フローリング、一体型シンク、コンクリートの洗面台、グレーの洗面カウンター) の写真
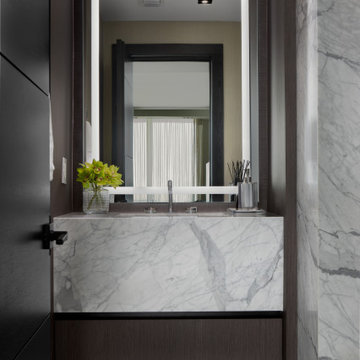
他の地域にある小さなコンテンポラリースタイルのおしゃれなトイレ・洗面所 (フラットパネル扉のキャビネット、全タイプのキャビネットの色、一体型シンク、大理石の洗面台、白い床、白い洗面カウンター、造り付け洗面台、壁紙、石スラブタイル) の写真
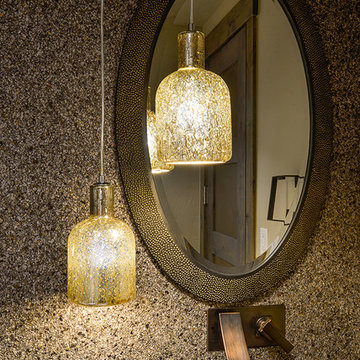
デンバーにあるお手頃価格の小さなラスティックスタイルのおしゃれなトイレ・洗面所 (マルチカラーのタイル、石スラブタイル、壁付け型シンク) の写真
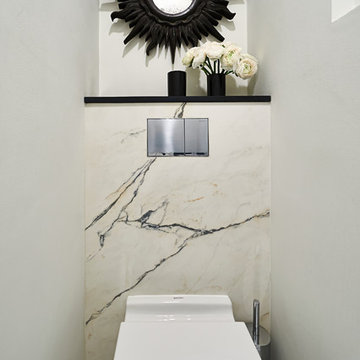
Guest WC
ロンドンにあるお手頃価格の小さなおしゃれなトイレ・洗面所 (壁掛け式トイレ、白いタイル、白い壁、磁器タイルの床、壁付け型シンク、石スラブタイル) の写真
ロンドンにあるお手頃価格の小さなおしゃれなトイレ・洗面所 (壁掛け式トイレ、白いタイル、白い壁、磁器タイルの床、壁付け型シンク、石スラブタイル) の写真
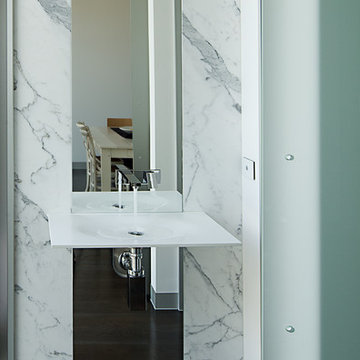
Powder room adjacent to the living area with Statuario marble panels either side of a floor to ceiling mirror. Puddle basin by Minosa. Wall taps in mirror.
David Simmonds Photography
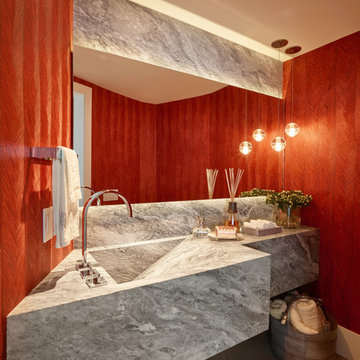
Barry Grossman
マイアミにある高級な中くらいなコンテンポラリースタイルのおしゃれなトイレ・洗面所 (一体型シンク、大理石の洗面台、一体型トイレ 、グレーのタイル、石スラブタイル、赤い壁、磁器タイルの床) の写真
マイアミにある高級な中くらいなコンテンポラリースタイルのおしゃれなトイレ・洗面所 (一体型シンク、大理石の洗面台、一体型トイレ 、グレーのタイル、石スラブタイル、赤い壁、磁器タイルの床) の写真

A masterpiece of light and design, this gorgeous Beverly Hills contemporary is filled with incredible moments, offering the perfect balance of intimate corners and open spaces.
A large driveway with space for ten cars is complete with a contemporary fountain wall that beckons guests inside. An amazing pivot door opens to an airy foyer and light-filled corridor with sliding walls of glass and high ceilings enhancing the space and scale of every room. An elegant study features a tranquil outdoor garden and faces an open living area with fireplace. A formal dining room spills into the incredible gourmet Italian kitchen with butler’s pantry—complete with Miele appliances, eat-in island and Carrara marble countertops—and an additional open living area is roomy and bright. Two well-appointed powder rooms on either end of the main floor offer luxury and convenience.
Surrounded by large windows and skylights, the stairway to the second floor overlooks incredible views of the home and its natural surroundings. A gallery space awaits an owner’s art collection at the top of the landing and an elevator, accessible from every floor in the home, opens just outside the master suite. Three en-suite guest rooms are spacious and bright, all featuring walk-in closets, gorgeous bathrooms and balconies that open to exquisite canyon views. A striking master suite features a sitting area, fireplace, stunning walk-in closet with cedar wood shelving, and marble bathroom with stand-alone tub. A spacious balcony extends the entire length of the room and floor-to-ceiling windows create a feeling of openness and connection to nature.
A large grassy area accessible from the second level is ideal for relaxing and entertaining with family and friends, and features a fire pit with ample lounge seating and tall hedges for privacy and seclusion. Downstairs, an infinity pool with deck and canyon views feels like a natural extension of the home, seamlessly integrated with the indoor living areas through sliding pocket doors.
Amenities and features including a glassed-in wine room and tasting area, additional en-suite bedroom ideal for staff quarters, designer fixtures and appliances and ample parking complete this superb hillside retreat.
トイレ・洗面所 (一体型シンク、壁付け型シンク、石スラブタイル) の写真
1