トイレ・洗面所 (一体型シンク、アンダーカウンター洗面器、マルチカラーのタイル、白い壁) の写真
絞り込み:
資材コスト
並び替え:今日の人気順
写真 1〜20 枚目(全 149 枚)
1/5
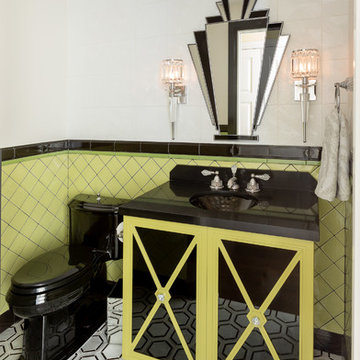
バンクーバーにあるラグジュアリーな小さなトランジショナルスタイルのおしゃれなトイレ・洗面所 (ガラス扉のキャビネット、緑のキャビネット、緑のタイル、黒いタイル、マルチカラーのタイル、セラミックタイル、白い壁、クオーツストーンの洗面台、マルチカラーの床、黒い洗面カウンター、一体型シンク) の写真
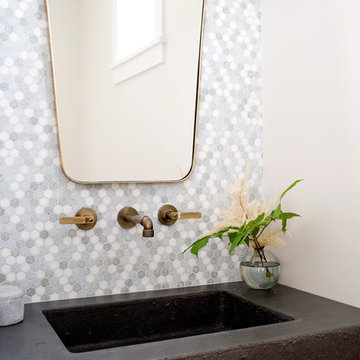
A beach-front new construction home on Wells Beach. A collaboration with R. Moody and Sons construction. Photographs by James R. Salomon.
ポートランド(メイン)にあるビーチスタイルのおしゃれなトイレ・洗面所 (グレーのタイル、マルチカラーのタイル、白いタイル、モザイクタイル、白い壁、一体型シンク、黒い洗面カウンター) の写真
ポートランド(メイン)にあるビーチスタイルのおしゃれなトイレ・洗面所 (グレーのタイル、マルチカラーのタイル、白いタイル、モザイクタイル、白い壁、一体型シンク、黒い洗面カウンター) の写真

シカゴにあるラグジュアリーな広いトランジショナルスタイルのおしゃれなトイレ・洗面所 (フラットパネル扉のキャビネット、黒いキャビネット、マルチカラーのタイル、セラミックタイル、白い壁、無垢フローリング、アンダーカウンター洗面器、御影石の洗面台、茶色い床、黒い洗面カウンター) の写真
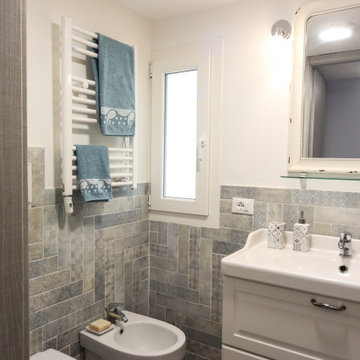
他の地域にある低価格の小さなビーチスタイルのおしゃれなトイレ・洗面所 (レイズドパネル扉のキャビネット、白いキャビネット、分離型トイレ、青いタイル、グレーのタイル、マルチカラーのタイル、磁器タイル、白い壁、磁器タイルの床、一体型シンク) の写真

オレンジカウンティにある中くらいなモダンスタイルのおしゃれなトイレ・洗面所 (一体型トイレ 、白い壁、一体型シンク、大理石の洗面台、グレーの床、オープンシェルフ、マルチカラーのタイル、セラミックタイルの床) の写真

ニューヨークにあるラグジュアリーな小さなコンテンポラリースタイルのおしゃれなトイレ・洗面所 (一体型トイレ 、マルチカラーのタイル、石スラブタイル、白い壁、テラゾーの床、一体型シンク、人工大理石カウンター、マルチカラーの床、赤い洗面カウンター) の写真
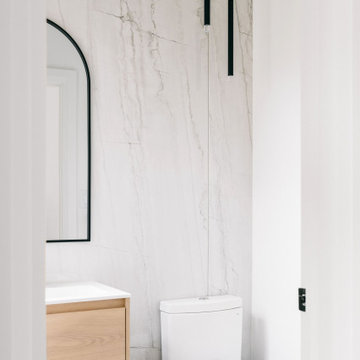
トロントにある高級な小さなモダンスタイルのおしゃれなトイレ・洗面所 (フラットパネル扉のキャビネット、淡色木目調キャビネット、一体型トイレ 、マルチカラーのタイル、磁器タイル、白い壁、磁器タイルの床、一体型シンク、珪岩の洗面台、グレーの床、白い洗面カウンター、フローティング洗面台) の写真

アンティーク家具を取り入れた和モダンの家
他の地域にある中くらいなカントリー風のおしゃれなトイレ・洗面所 (家具調キャビネット、一体型トイレ 、マルチカラーのタイル、モザイクタイル、白い壁、濃色無垢フローリング、アンダーカウンター洗面器、木製洗面台、茶色い床、青い洗面カウンター) の写真
他の地域にある中くらいなカントリー風のおしゃれなトイレ・洗面所 (家具調キャビネット、一体型トイレ 、マルチカラーのタイル、モザイクタイル、白い壁、濃色無垢フローリング、アンダーカウンター洗面器、木製洗面台、茶色い床、青い洗面カウンター) の写真
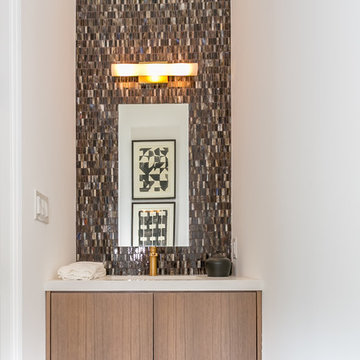
Linda Kasian Photography
ロサンゼルスにある高級な小さなコンテンポラリースタイルのおしゃれなトイレ・洗面所 (フラットパネル扉のキャビネット、中間色木目調キャビネット、分離型トイレ、マルチカラーのタイル、白い壁、一体型シンク、人工大理石カウンター、モザイクタイル) の写真
ロサンゼルスにある高級な小さなコンテンポラリースタイルのおしゃれなトイレ・洗面所 (フラットパネル扉のキャビネット、中間色木目調キャビネット、分離型トイレ、マルチカラーのタイル、白い壁、一体型シンク、人工大理石カウンター、モザイクタイル) の写真

デトロイトにあるお手頃価格の小さなコンテンポラリースタイルのおしゃれなトイレ・洗面所 (レイズドパネル扉のキャビネット、紫のキャビネット、一体型トイレ 、マルチカラーのタイル、セラミックタイル、白い壁、ラミネートの床、アンダーカウンター洗面器、クオーツストーンの洗面台、茶色い床、白い洗面カウンター、造り付け洗面台) の写真
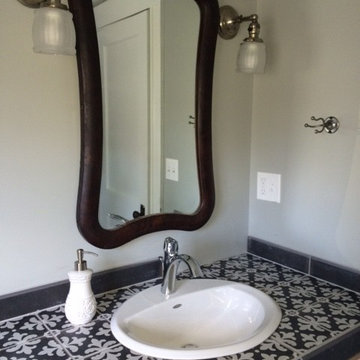
ポートランド(メイン)にある中くらいな地中海スタイルのおしゃれなトイレ・洗面所 (マルチカラーのタイル、白い壁、アンダーカウンター洗面器) の写真
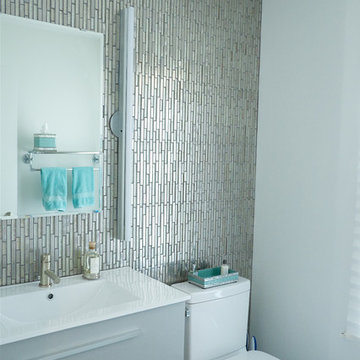
ミネアポリスにあるお手頃価格の小さなコンテンポラリースタイルのおしゃれなトイレ・洗面所 (家具調キャビネット、グレーのキャビネット、分離型トイレ、マルチカラーのタイル、ガラスタイル、白い壁、ガラスの洗面台、一体型シンク) の写真

This project was not only full of many bathrooms but also many different aesthetics. The goals were fourfold, create a new master suite, update the basement bath, add a new powder bath and my favorite, make them all completely different aesthetics.
Primary Bath-This was originally a small 60SF full bath sandwiched in between closets and walls of built-in cabinetry that blossomed into a 130SF, five-piece primary suite. This room was to be focused on a transitional aesthetic that would be adorned with Calcutta gold marble, gold fixtures and matte black geometric tile arrangements.
Powder Bath-A new addition to the home leans more on the traditional side of the transitional movement using moody blues and greens accented with brass. A fun play was the asymmetry of the 3-light sconce brings the aesthetic more to the modern side of transitional. My favorite element in the space, however, is the green, pink black and white deco tile on the floor whose colors are reflected in the details of the Australian wallpaper.
Hall Bath-Looking to touch on the home's 70's roots, we went for a mid-mod fresh update. Black Calcutta floors, linear-stacked porcelain tile, mixed woods and strong black and white accents. The green tile may be the star but the matte white ribbed tiles in the shower and behind the vanity are the true unsung heroes.

This 1930's Barrington Hills farmhouse was in need of some TLC when it was purchased by this southern family of five who planned to make it their new home. The renovation taken on by Advance Design Studio's designer Scott Christensen and master carpenter Justin Davis included a custom porch, custom built in cabinetry in the living room and children's bedrooms, 2 children's on-suite baths, a guest powder room, a fabulous new master bath with custom closet and makeup area, a new upstairs laundry room, a workout basement, a mud room, new flooring and custom wainscot stairs with planked walls and ceilings throughout the home.
The home's original mechanicals were in dire need of updating, so HVAC, plumbing and electrical were all replaced with newer materials and equipment. A dramatic change to the exterior took place with the addition of a quaint standing seam metal roofed farmhouse porch perfect for sipping lemonade on a lazy hot summer day.
In addition to the changes to the home, a guest house on the property underwent a major transformation as well. Newly outfitted with updated gas and electric, a new stacking washer/dryer space was created along with an updated bath complete with a glass enclosed shower, something the bath did not previously have. A beautiful kitchenette with ample cabinetry space, refrigeration and a sink was transformed as well to provide all the comforts of home for guests visiting at the classic cottage retreat.
The biggest design challenge was to keep in line with the charm the old home possessed, all the while giving the family all the convenience and efficiency of modern functioning amenities. One of the most interesting uses of material was the porcelain "wood-looking" tile used in all the baths and most of the home's common areas. All the efficiency of porcelain tile, with the nostalgic look and feel of worn and weathered hardwood floors. The home’s casual entry has an 8" rustic antique barn wood look porcelain tile in a rich brown to create a warm and welcoming first impression.
Painted distressed cabinetry in muted shades of gray/green was used in the powder room to bring out the rustic feel of the space which was accentuated with wood planked walls and ceilings. Fresh white painted shaker cabinetry was used throughout the rest of the rooms, accentuated by bright chrome fixtures and muted pastel tones to create a calm and relaxing feeling throughout the home.
Custom cabinetry was designed and built by Advance Design specifically for a large 70” TV in the living room, for each of the children’s bedroom’s built in storage, custom closets, and book shelves, and for a mudroom fit with custom niches for each family member by name.
The ample master bath was fitted with double vanity areas in white. A generous shower with a bench features classic white subway tiles and light blue/green glass accents, as well as a large free standing soaking tub nestled under a window with double sconces to dim while relaxing in a luxurious bath. A custom classic white bookcase for plush towels greets you as you enter the sanctuary bath.

ヒューストンにある高級な中くらいなミッドセンチュリースタイルのおしゃれなトイレ・洗面所 (白い壁、フラットパネル扉のキャビネット、濃色木目調キャビネット、マルチカラーのタイル、アンダーカウンター洗面器、ベージュの床、白い洗面カウンター、独立型洗面台) の写真
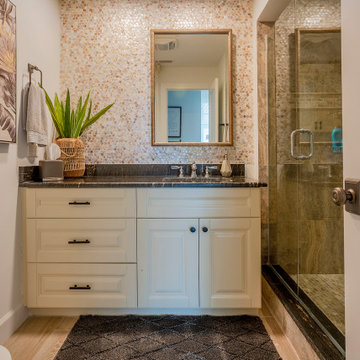
タンパにあるおしゃれなトイレ・洗面所 (白い壁、淡色無垢フローリング、アンダーカウンター洗面器、大理石の洗面台、茶色い床、インセット扉のキャビネット、ベージュのキャビネット、マルチカラーのタイル、モザイクタイル、黒い洗面カウンター、造り付け洗面台) の写真
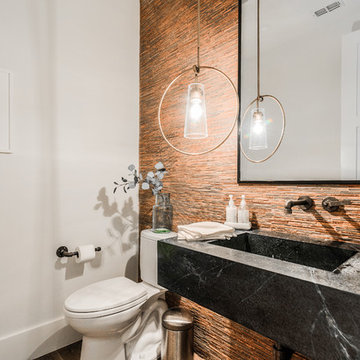
ダラスにある高級な小さなコンテンポラリースタイルのおしゃれなトイレ・洗面所 (分離型トイレ、マルチカラーのタイル、オレンジのタイル、ボーダータイル、白い壁、一体型シンク、黒い洗面カウンター、オープンシェルフ、黒いキャビネット) の写真
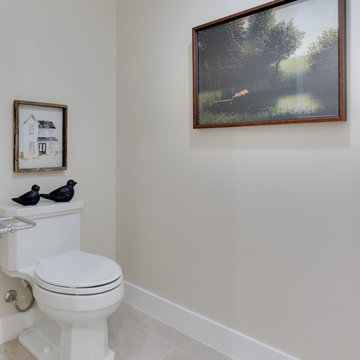
Interior Designer: Simons Design Studio
Builder: Magleby Construction
Photography: Allison Niccum
ソルトレイクシティにあるカントリー風のおしゃれなトイレ・洗面所 (シェーカースタイル扉のキャビネット、白いキャビネット、一体型トイレ 、マルチカラーのタイル、白い壁、セラミックタイルの床、アンダーカウンター洗面器、ベージュの床、ベージュのカウンター) の写真
ソルトレイクシティにあるカントリー風のおしゃれなトイレ・洗面所 (シェーカースタイル扉のキャビネット、白いキャビネット、一体型トイレ 、マルチカラーのタイル、白い壁、セラミックタイルの床、アンダーカウンター洗面器、ベージュの床、ベージュのカウンター) の写真
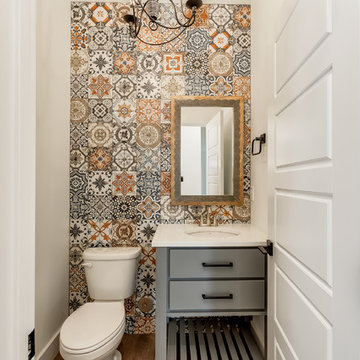
他の地域にあるカントリー風のおしゃれなトイレ・洗面所 (フラットパネル扉のキャビネット、グレーのキャビネット、分離型トイレ、マルチカラーのタイル、白い壁、無垢フローリング、アンダーカウンター洗面器、茶色い床、白い洗面カウンター) の写真

ニューヨークにある小さなカントリー風のおしゃれなトイレ・洗面所 (シェーカースタイル扉のキャビネット、青いキャビネット、分離型トイレ、マルチカラーのタイル、磁器タイル、白い壁、無垢フローリング、アンダーカウンター洗面器、茶色い床、白い洗面カウンター、独立型洗面台) の写真
トイレ・洗面所 (一体型シンク、アンダーカウンター洗面器、マルチカラーのタイル、白い壁) の写真
1