トイレ・洗面所 (オーバーカウンターシンク、グレーのタイル) の写真
絞り込み:
資材コスト
並び替え:今日の人気順
写真 161〜180 枚目(全 339 枚)
1/3
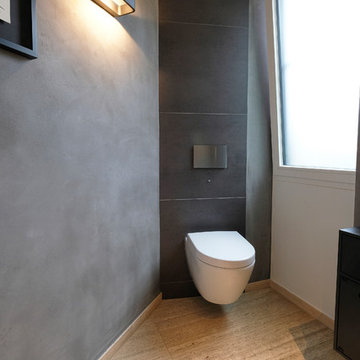
Christian Lünig- Arbeitsblende
ドルトムントにある小さなコンテンポラリースタイルのおしゃれなトイレ・洗面所 (フラットパネル扉のキャビネット、分離型トイレ、グレーのタイル、グレーの壁、ライムストーンの床、グレーの床、黒いキャビネット、オーバーカウンターシンク、黒い洗面カウンター) の写真
ドルトムントにある小さなコンテンポラリースタイルのおしゃれなトイレ・洗面所 (フラットパネル扉のキャビネット、分離型トイレ、グレーのタイル、グレーの壁、ライムストーンの床、グレーの床、黒いキャビネット、オーバーカウンターシンク、黒い洗面カウンター) の写真
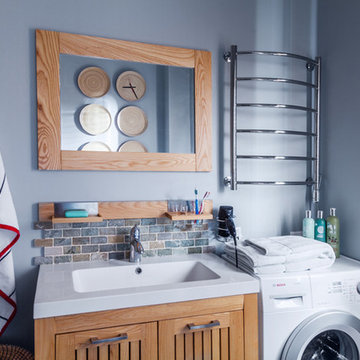
Денис Комаров
モスクワにある低価格の中くらいなトラディショナルスタイルのおしゃれなトイレ・洗面所 (ルーバー扉のキャビネット、淡色木目調キャビネット、一体型トイレ 、グレーのタイル、石スラブタイル、青い壁、セラミックタイルの床、オーバーカウンターシンク、グレーの床、造り付け洗面台) の写真
モスクワにある低価格の中くらいなトラディショナルスタイルのおしゃれなトイレ・洗面所 (ルーバー扉のキャビネット、淡色木目調キャビネット、一体型トイレ 、グレーのタイル、石スラブタイル、青い壁、セラミックタイルの床、オーバーカウンターシンク、グレーの床、造り付け洗面台) の写真
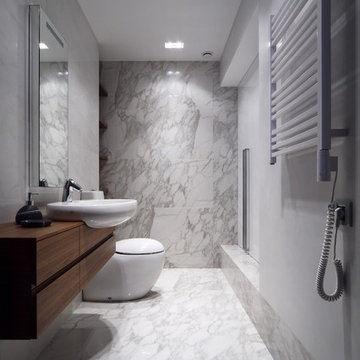
Гостевой санузел в Перми. Выдержанный и строгий интерьер продиктован назначением.
他の地域にある高級な中くらいなコンテンポラリースタイルのおしゃれなトイレ・洗面所 (フラットパネル扉のキャビネット、一体型トイレ 、グレーのタイル、磁器タイル、グレーの壁、磁器タイルの床、オーバーカウンターシンク、木製洗面台、中間色木目調キャビネット) の写真
他の地域にある高級な中くらいなコンテンポラリースタイルのおしゃれなトイレ・洗面所 (フラットパネル扉のキャビネット、一体型トイレ 、グレーのタイル、磁器タイル、グレーの壁、磁器タイルの床、オーバーカウンターシンク、木製洗面台、中間色木目調キャビネット) の写真
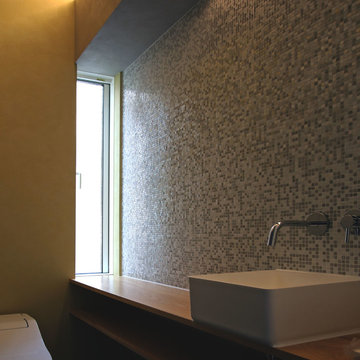
山桜のカウンターとモザイクタイルに間接照明で少し暗めに
他の地域にあるモダンスタイルのおしゃれなトイレ・洗面所 (オープンシェルフ、茶色いキャビネット、一体型トイレ 、グレーのタイル、モザイクタイル、ベージュの壁、クッションフロア、オーバーカウンターシンク、木製洗面台、グレーの床、ブラウンの洗面カウンター) の写真
他の地域にあるモダンスタイルのおしゃれなトイレ・洗面所 (オープンシェルフ、茶色いキャビネット、一体型トイレ 、グレーのタイル、モザイクタイル、ベージュの壁、クッションフロア、オーバーカウンターシンク、木製洗面台、グレーの床、ブラウンの洗面カウンター) の写真
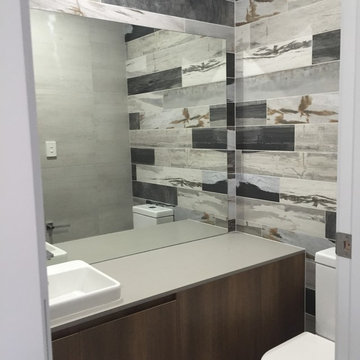
Modern Powder Room, with Feature Plank Tiles, Reconstituted Stone, Polished Concrete Floor
サンシャインコーストにあるコンテンポラリースタイルのおしゃれなトイレ・洗面所 (中間色木目調キャビネット、壁掛け式トイレ、グレーのタイル、磁器タイル、白い壁、オーバーカウンターシンク、クオーツストーンの洗面台) の写真
サンシャインコーストにあるコンテンポラリースタイルのおしゃれなトイレ・洗面所 (中間色木目調キャビネット、壁掛け式トイレ、グレーのタイル、磁器タイル、白い壁、オーバーカウンターシンク、クオーツストーンの洗面台) の写真
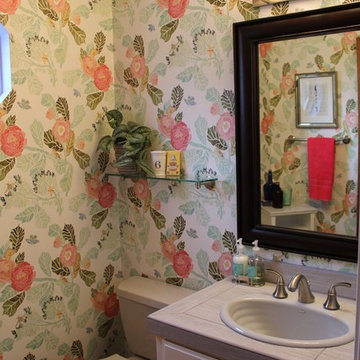
INNER LIGHT INTERIOR DESIGN
サンルイスオビスポにあるお手頃価格の小さなコンテンポラリースタイルのおしゃれなトイレ・洗面所 (オーバーカウンターシンク、レイズドパネル扉のキャビネット、白いキャビネット、タイルの洗面台、一体型トイレ 、グレーのタイル、セラミックタイル、マルチカラーの壁、濃色無垢フローリング) の写真
サンルイスオビスポにあるお手頃価格の小さなコンテンポラリースタイルのおしゃれなトイレ・洗面所 (オーバーカウンターシンク、レイズドパネル扉のキャビネット、白いキャビネット、タイルの洗面台、一体型トイレ 、グレーのタイル、セラミックタイル、マルチカラーの壁、濃色無垢フローリング) の写真
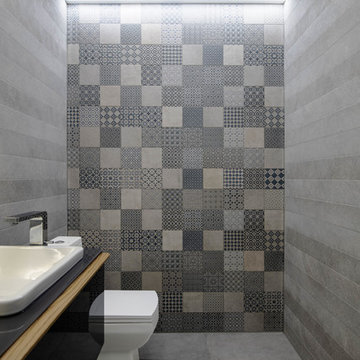
Powder room with a patterned feature wall
バンクーバーにある高級な中くらいなコンテンポラリースタイルのおしゃれなトイレ・洗面所 (グレーのタイル、磁器タイル、グレーの壁、オーバーカウンターシンク、ガラスの洗面台、グレーの床、フラットパネル扉のキャビネット、黒いキャビネット、分離型トイレ、コンクリートの床、黒い洗面カウンター) の写真
バンクーバーにある高級な中くらいなコンテンポラリースタイルのおしゃれなトイレ・洗面所 (グレーのタイル、磁器タイル、グレーの壁、オーバーカウンターシンク、ガラスの洗面台、グレーの床、フラットパネル扉のキャビネット、黒いキャビネット、分離型トイレ、コンクリートの床、黒い洗面カウンター) の写真
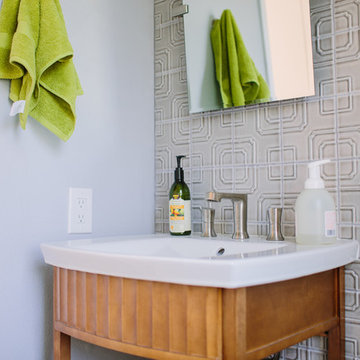
We were excited to take on this full home remodel with our Arvada clients! They have been living in their home for years, and were ready to delve into some major construction to make their home a perfect fit. This home had a lot of its original 1970s features, and we were able to work together to make updates throughout their home to make it fit their more modern tastes. We started by lowering their raised living room to make it level with the rest of their first floor; this not only removed a major tripping hazard, but also gave them a lot more flexibility when it came to placing furniture. To make their newly leveled first floor feel more cohesive we also replaced their mixed flooring with a gorgeous engineered wood flooring throughout the whole first floor. But the second floor wasn’t left out, we also updated their carpet with a subtle patterned grey beauty that tied in with the colors we utilized on the first floor. New taller baseboards throughout their entire home also helped to unify the spaces and brought the update full circle. One of the most dramatic changes we made was to take down all of the original wood railings and replace them custom steel railings. Our goal was to design a staircase that felt lighter and created less of a visual barrier between spaces. We painted the existing stringer a crisp white, and to balance out the cool steel finish, we opted for a wooden handrail. We also replaced the original carpet wrapped steps with dark wooden steps that coordinate with the finish of the handrail. Lighting has a major impact on how we feel about the space we’re in, and we took on this home’s lighting problems head on. By adding recessed lighting to the family room, and replacing all of the light fixtures on the first floor we were able to create more even lighting throughout their home as well as add in a few fun accents in the dining room and stairwell. To update the fireplace in the family room we replaced the original mantel with a dark solid wood beam to clean up the lines of the fireplace. We also replaced the original mirrored gold doors with a more contemporary dark steel finished to help them blend in better. The clients also wanted to tackle their powder room, and already had a beautiful new vanity selected, so we were able to design the rest of the space around it. Our favorite touch was the new accent tile installed from floor to ceiling behind the vanity adding a touch of texture and a clear focal point to the space. Little changes like replacing all of their door hardware, removing the popcorn ceiling, painting the walls, and updating the wet bar by painting the cabinets and installing a new quartz counter went a long way towards making this home a perfect fit for our clients
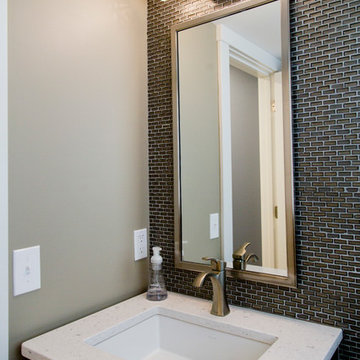
セントルイスにある高級な小さなコンテンポラリースタイルのおしゃれなトイレ・洗面所 (シェーカースタイル扉のキャビネット、黒いキャビネット、一体型トイレ 、グレーのタイル、ベージュの壁、オーバーカウンターシンク、御影石の洗面台) の写真
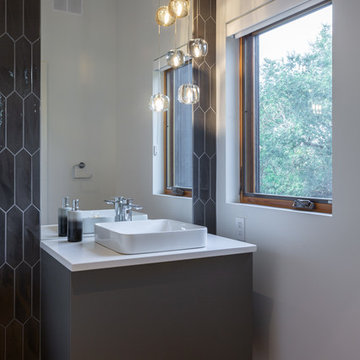
他の地域にある小さなコンテンポラリースタイルのおしゃれなトイレ・洗面所 (フラットパネル扉のキャビネット、グレーのキャビネット、一体型トイレ 、グレーのタイル、セラミックタイル、白い壁、淡色無垢フローリング、オーバーカウンターシンク、クオーツストーンの洗面台、白い洗面カウンター) の写真
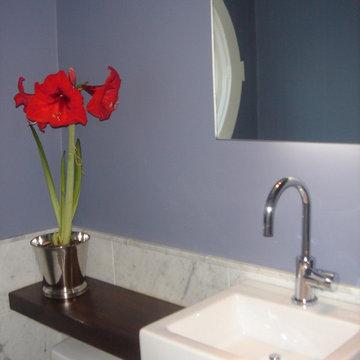
ボストンにある中くらいなトランジショナルスタイルのおしゃれなトイレ・洗面所 (フラットパネル扉のキャビネット、木製洗面台、一体型トイレ 、グレーのタイル、大理石タイル、青い壁、オーバーカウンターシンク) の写真
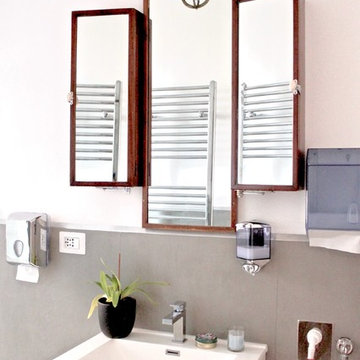
ローマにある小さなコンテンポラリースタイルのおしゃれなトイレ・洗面所 (フラットパネル扉のキャビネット、白いキャビネット、分離型トイレ、グレーのタイル、磁器タイル、白い壁、磁器タイルの床、オーバーカウンターシンク、グレーの床、白い洗面カウンター) の写真
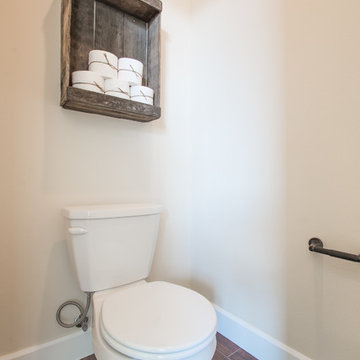
Century 21 Tri-Cities
シアトルにある広いラスティックスタイルのおしゃれなトイレ・洗面所 (オーバーカウンターシンク、シェーカースタイル扉のキャビネット、白いキャビネット、御影石の洗面台、分離型トイレ、グレーのタイル、ガラスタイル、ベージュの壁、リノリウムの床) の写真
シアトルにある広いラスティックスタイルのおしゃれなトイレ・洗面所 (オーバーカウンターシンク、シェーカースタイル扉のキャビネット、白いキャビネット、御影石の洗面台、分離型トイレ、グレーのタイル、ガラスタイル、ベージュの壁、リノリウムの床) の写真
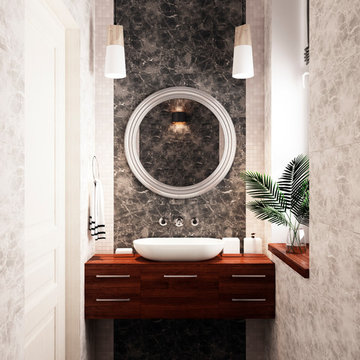
дизайнер: Серажетдинов Тимур
他の地域にある高級な小さなおしゃれなトイレ・洗面所 (フラットパネル扉のキャビネット、茶色いキャビネット、壁掛け式トイレ、グレーのタイル、セラミックタイル、白い壁、磁器タイルの床、オーバーカウンターシンク、木製洗面台、グレーの床、ブラウンの洗面カウンター) の写真
他の地域にある高級な小さなおしゃれなトイレ・洗面所 (フラットパネル扉のキャビネット、茶色いキャビネット、壁掛け式トイレ、グレーのタイル、セラミックタイル、白い壁、磁器タイルの床、オーバーカウンターシンク、木製洗面台、グレーの床、ブラウンの洗面カウンター) の写真
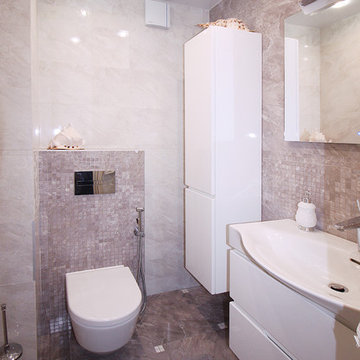
他の地域にあるお手頃価格の中くらいなトランジショナルスタイルのおしゃれなトイレ・洗面所 (フラットパネル扉のキャビネット、白いキャビネット、壁掛け式トイレ、グレーのタイル、セラミックタイル、白い壁、磁器タイルの床、オーバーカウンターシンク、グレーの床) の写真
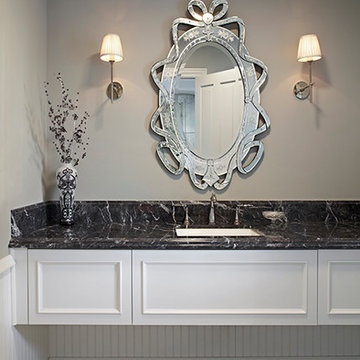
Floating counter top with Venetian mirror sets the tone for this Black and White Powder room .
ロサンゼルスにある高級な中くらいなトランジショナルスタイルのおしゃれなトイレ・洗面所 (レイズドパネル扉のキャビネット、一体型トイレ 、グレーのタイル、セラミックタイルの床、オーバーカウンターシンク、オニキスの洗面台) の写真
ロサンゼルスにある高級な中くらいなトランジショナルスタイルのおしゃれなトイレ・洗面所 (レイズドパネル扉のキャビネット、一体型トイレ 、グレーのタイル、セラミックタイルの床、オーバーカウンターシンク、オニキスの洗面台) の写真
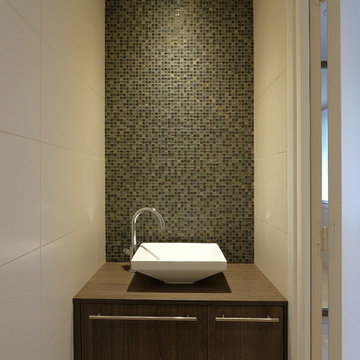
パリにあるお手頃価格の中くらいなコンテンポラリースタイルのおしゃれなトイレ・洗面所 (中間色木目調キャビネット、グレーのタイル、モザイクタイル、グレーの壁、ライムストーンの床、オーバーカウンターシンク、木製洗面台、ベージュの床、ブラウンの洗面カウンター) の写真
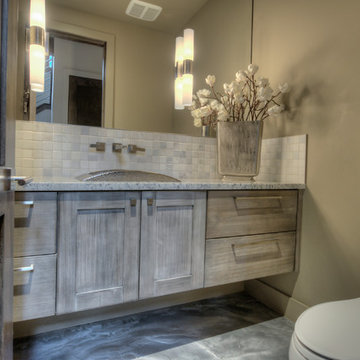
Studio Kiva Photographer
デンバーにあるトランジショナルスタイルのおしゃれなトイレ・洗面所 (落し込みパネル扉のキャビネット、分離型トイレ、グレーのタイル、ベージュの壁、コンクリートの床、オーバーカウンターシンク、御影石の洗面台、淡色木目調キャビネット) の写真
デンバーにあるトランジショナルスタイルのおしゃれなトイレ・洗面所 (落し込みパネル扉のキャビネット、分離型トイレ、グレーのタイル、ベージュの壁、コンクリートの床、オーバーカウンターシンク、御影石の洗面台、淡色木目調キャビネット) の写真
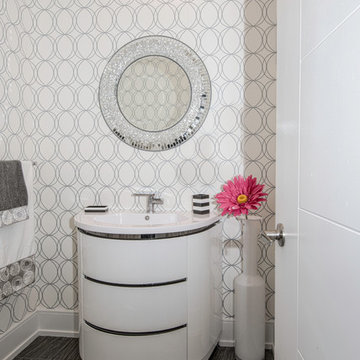
PAUL
トロントにあるお手頃価格の中くらいなモダンスタイルのおしゃれなトイレ・洗面所 (オーバーカウンターシンク、シェーカースタイル扉のキャビネット、白いキャビネット、御影石の洗面台、一体型トイレ 、磁器タイル、白い壁、磁器タイルの床、グレーのタイル、白いタイル) の写真
トロントにあるお手頃価格の中くらいなモダンスタイルのおしゃれなトイレ・洗面所 (オーバーカウンターシンク、シェーカースタイル扉のキャビネット、白いキャビネット、御影石の洗面台、一体型トイレ 、磁器タイル、白い壁、磁器タイルの床、グレーのタイル、白いタイル) の写真
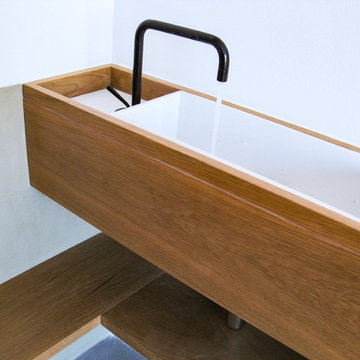
]gpa[ GEstió Projectes arquitectònics
バルセロナにある小さなコンテンポラリースタイルのおしゃれなトイレ・洗面所 (オープンシェルフ、茶色いキャビネット、グレーのタイル、白い壁、コンクリートの床、オーバーカウンターシンク、クオーツストーンの洗面台、グレーの床) の写真
バルセロナにある小さなコンテンポラリースタイルのおしゃれなトイレ・洗面所 (オープンシェルフ、茶色いキャビネット、グレーのタイル、白い壁、コンクリートの床、オーバーカウンターシンク、クオーツストーンの洗面台、グレーの床) の写真
トイレ・洗面所 (オーバーカウンターシンク、グレーのタイル) の写真
9