トイレ・洗面所 (クオーツストーンの洗面台、オーバーカウンターシンク、グレーのタイル) の写真
絞り込み:
資材コスト
並び替え:今日の人気順
写真 1〜20 枚目(全 52 枚)
1/4

ロサンゼルスにあるお手頃価格の小さなコンテンポラリースタイルのおしゃれなトイレ・洗面所 (フラットパネル扉のキャビネット、淡色木目調キャビネット、一体型トイレ 、グレーのタイル、セメントタイル、オーバーカウンターシンク、クオーツストーンの洗面台、白い洗面カウンター、フローティング洗面台) の写真

Modern Pool Cabana Bathroom
ニューヨークにあるお手頃価格の小さなコンテンポラリースタイルのおしゃれなトイレ・洗面所 (フラットパネル扉のキャビネット、黒いキャビネット、一体型トイレ 、グレーのタイル、石スラブタイル、グレーの壁、テラゾーの床、オーバーカウンターシンク、クオーツストーンの洗面台、グレーの床、白い洗面カウンター、フローティング洗面台) の写真
ニューヨークにあるお手頃価格の小さなコンテンポラリースタイルのおしゃれなトイレ・洗面所 (フラットパネル扉のキャビネット、黒いキャビネット、一体型トイレ 、グレーのタイル、石スラブタイル、グレーの壁、テラゾーの床、オーバーカウンターシンク、クオーツストーンの洗面台、グレーの床、白い洗面カウンター、フローティング洗面台) の写真
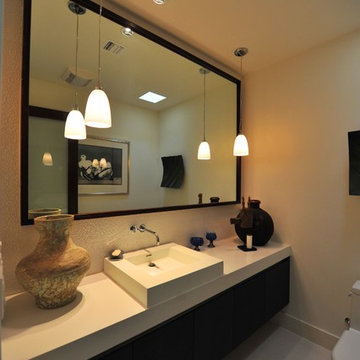
ロサンゼルスにある中くらいなモダンスタイルのおしゃれなトイレ・洗面所 (フラットパネル扉のキャビネット、濃色木目調キャビネット、分離型トイレ、グレーのタイル、磁器タイル、ベージュの壁、磁器タイルの床、オーバーカウンターシンク、クオーツストーンの洗面台、グレーの床) の写真
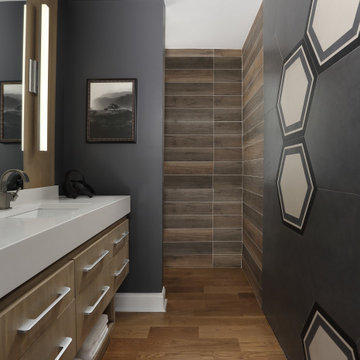
アトランタにある高級な中くらいなモダンスタイルのおしゃれなトイレ・洗面所 (フラットパネル扉のキャビネット、淡色木目調キャビネット、一体型トイレ 、グレーのタイル、磁器タイル、グレーの壁、無垢フローリング、オーバーカウンターシンク、クオーツストーンの洗面台、白い洗面カウンター) の写真

オレンジカウンティにあるお手頃価格の中くらいなモダンスタイルのおしゃれなトイレ・洗面所 (フラットパネル扉のキャビネット、グレーのタイル、セメントタイル、白い壁、オーバーカウンターシンク、クオーツストーンの洗面台、セメントタイルの床、黒いキャビネット) の写真
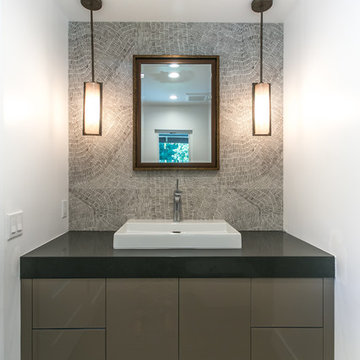
ロサンゼルスにある中くらいなモダンスタイルのおしゃれなトイレ・洗面所 (オーバーカウンターシンク、茶色いキャビネット、クオーツストーンの洗面台、白い壁、セラミックタイルの床、グレーのタイル、黒い洗面カウンター) の写真
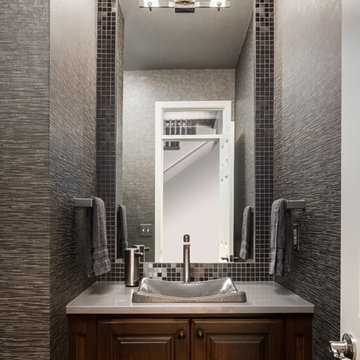
A small room can still make a big statement; that is especially true for this powder room. Compact in size and understated in color, this once beige and boring powder room is now a beautiful extension of the newly updated kitchen and living room.
To see all of the Before & After photos of this, and all of our projects, check out our portfolio! http"//www.DesignConnectionInc.com/Portfolio
Kansas City Interior Design, Overland Park Interior Design, Kansas City Powder Room, Overland Park Powder Room, Arlene Ladegaard Kansas City Interior Designer
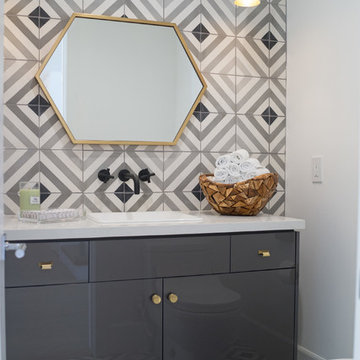
This Dover Shores, Newport Beach home was built with a young hip Newport Beach family in mind. Bright and airy finishes were used throughout, with a modern twist. The palette is neutral with lots of geometric blacks, whites and grays. Cement tile, beautiful hardwood floors and natural stone were used throughout. The designer collaborated with the builder on all finishes and fixtures inside and out to create an inviting and impressive home.
Lane Dittoe
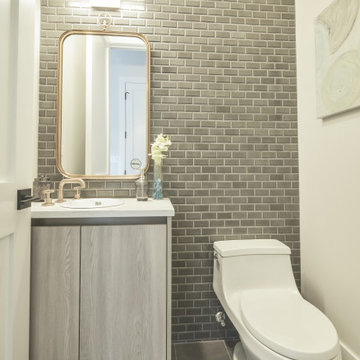
Powder Room Floating Vanity
シカゴにあるお手頃価格の小さなコンテンポラリースタイルのおしゃれなトイレ・洗面所 (家具調キャビネット、中間色木目調キャビネット、一体型トイレ 、グレーのタイル、セラミックタイル、白い壁、セラミックタイルの床、オーバーカウンターシンク、クオーツストーンの洗面台、グレーの床、白い洗面カウンター) の写真
シカゴにあるお手頃価格の小さなコンテンポラリースタイルのおしゃれなトイレ・洗面所 (家具調キャビネット、中間色木目調キャビネット、一体型トイレ 、グレーのタイル、セラミックタイル、白い壁、セラミックタイルの床、オーバーカウンターシンク、クオーツストーンの洗面台、グレーの床、白い洗面カウンター) の写真
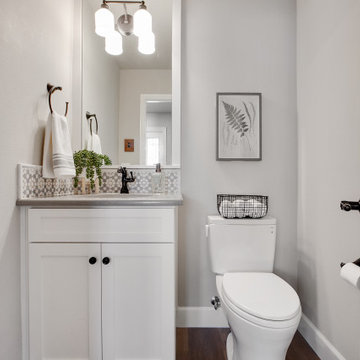
The powder bathroom features built-in white painted shaker cabinets with gray quartz countertops.
ポートランドにあるラグジュアリーな小さなカントリー風のおしゃれなトイレ・洗面所 (シェーカースタイル扉のキャビネット、白いキャビネット、一体型トイレ 、グレーのタイル、グレーの壁、無垢フローリング、オーバーカウンターシンク、クオーツストーンの洗面台、茶色い床、グレーの洗面カウンター、造り付け洗面台) の写真
ポートランドにあるラグジュアリーな小さなカントリー風のおしゃれなトイレ・洗面所 (シェーカースタイル扉のキャビネット、白いキャビネット、一体型トイレ 、グレーのタイル、グレーの壁、無垢フローリング、オーバーカウンターシンク、クオーツストーンの洗面台、茶色い床、グレーの洗面カウンター、造り付け洗面台) の写真
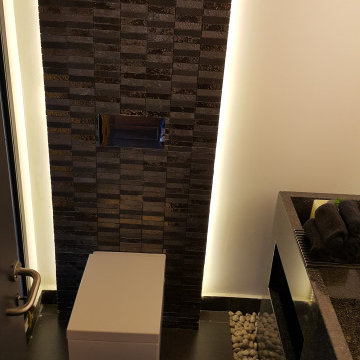
他の地域にある高級な小さなモダンスタイルのおしゃれなトイレ・洗面所 (グレーのキャビネット、壁掛け式トイレ、グレーのタイル、モザイクタイル、白い壁、セラミックタイルの床、オーバーカウンターシンク、クオーツストーンの洗面台、グレーの床、独立型洗面台、板張り天井) の写真
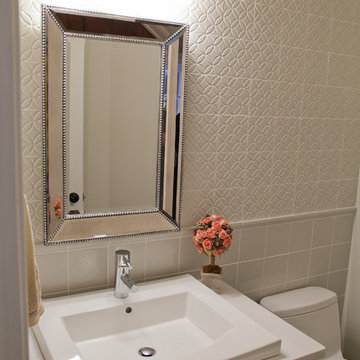
This small powder room was punched up a notch with fun wall tile to the ceiling. Matt Villano Photography
フィラデルフィアにある高級な小さなコンテンポラリースタイルのおしゃれなトイレ・洗面所 (オーバーカウンターシンク、濃色木目調キャビネット、クオーツストーンの洗面台、一体型トイレ 、磁器タイル、緑の壁、グレーのタイル) の写真
フィラデルフィアにある高級な小さなコンテンポラリースタイルのおしゃれなトイレ・洗面所 (オーバーカウンターシンク、濃色木目調キャビネット、クオーツストーンの洗面台、一体型トイレ 、磁器タイル、緑の壁、グレーのタイル) の写真
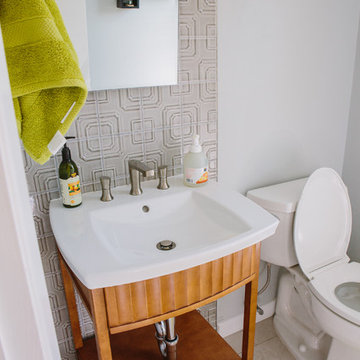
We were excited to take on this full home remodel with our Arvada clients! They have been living in their home for years, and were ready to delve into some major construction to make their home a perfect fit. This home had a lot of its original 1970s features, and we were able to work together to make updates throughout their home to make it fit their more modern tastes. We started by lowering their raised living room to make it level with the rest of their first floor; this not only removed a major tripping hazard, but also gave them a lot more flexibility when it came to placing furniture. To make their newly leveled first floor feel more cohesive we also replaced their mixed flooring with a gorgeous engineered wood flooring throughout the whole first floor. But the second floor wasn’t left out, we also updated their carpet with a subtle patterned grey beauty that tied in with the colors we utilized on the first floor. New taller baseboards throughout their entire home also helped to unify the spaces and brought the update full circle. One of the most dramatic changes we made was to take down all of the original wood railings and replace them custom steel railings. Our goal was to design a staircase that felt lighter and created less of a visual barrier between spaces. We painted the existing stringer a crisp white, and to balance out the cool steel finish, we opted for a wooden handrail. We also replaced the original carpet wrapped steps with dark wooden steps that coordinate with the finish of the handrail. Lighting has a major impact on how we feel about the space we’re in, and we took on this home’s lighting problems head on. By adding recessed lighting to the family room, and replacing all of the light fixtures on the first floor we were able to create more even lighting throughout their home as well as add in a few fun accents in the dining room and stairwell. To update the fireplace in the family room we replaced the original mantel with a dark solid wood beam to clean up the lines of the fireplace. We also replaced the original mirrored gold doors with a more contemporary dark steel finished to help them blend in better. The clients also wanted to tackle their powder room, and already had a beautiful new vanity selected, so we were able to design the rest of the space around it. Our favorite touch was the new accent tile installed from floor to ceiling behind the vanity adding a touch of texture and a clear focal point to the space. Little changes like replacing all of their door hardware, removing the popcorn ceiling, painting the walls, and updating the wet bar by painting the cabinets and installing a new quartz counter went a long way towards making this home a perfect fit for our clients

デンバーにあるお手頃価格の小さなトランジショナルスタイルのおしゃれなトイレ・洗面所 (シェーカースタイル扉のキャビネット、中間色木目調キャビネット、一体型トイレ 、グレーのタイル、サブウェイタイル、ベージュの壁、無垢フローリング、オーバーカウンターシンク、クオーツストーンの洗面台、茶色い床、ベージュのカウンター) の写真
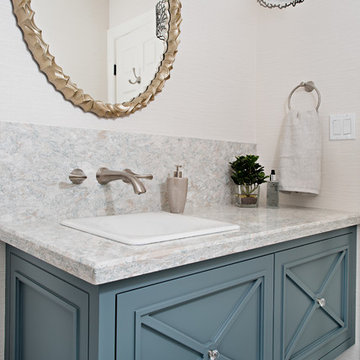
Mike Chajecki Photography www.mikechajecki.com
トロントにある高級な中くらいなトランジショナルスタイルのおしゃれなトイレ・洗面所 (青いキャビネット、磁器タイル、磁器タイルの床、オーバーカウンターシンク、クオーツストーンの洗面台、白い壁、落し込みパネル扉のキャビネット、グレーのタイル、グレーの洗面カウンター) の写真
トロントにある高級な中くらいなトランジショナルスタイルのおしゃれなトイレ・洗面所 (青いキャビネット、磁器タイル、磁器タイルの床、オーバーカウンターシンク、クオーツストーンの洗面台、白い壁、落し込みパネル扉のキャビネット、グレーのタイル、グレーの洗面カウンター) の写真
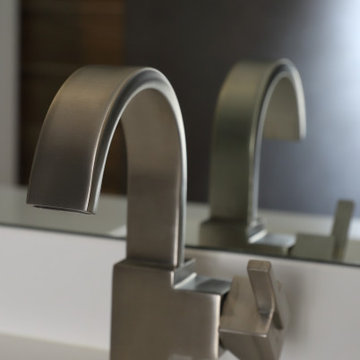
アトランタにあるモダンスタイルのおしゃれなトイレ・洗面所 (一体型トイレ 、グレーのタイル、磁器タイル、グレーの壁、無垢フローリング、オーバーカウンターシンク、クオーツストーンの洗面台、白い洗面カウンター) の写真
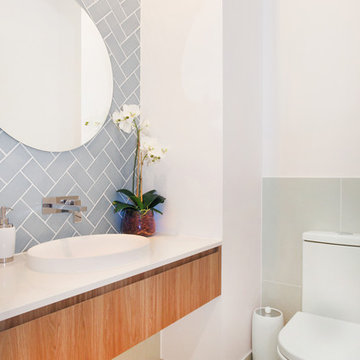
サンシャインコーストにあるお手頃価格の中くらいなコンテンポラリースタイルのおしゃれなトイレ・洗面所 (家具調キャビネット、淡色木目調キャビネット、一体型トイレ 、グレーのタイル、セラミックタイル、白い壁、セラミックタイルの床、オーバーカウンターシンク、クオーツストーンの洗面台、ベージュの床、白い洗面カウンター) の写真
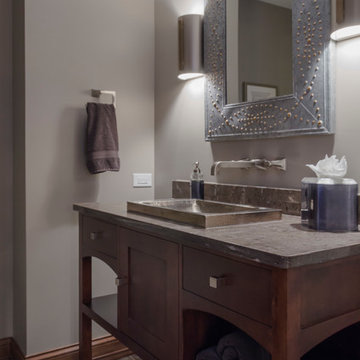
シカゴにある小さなトランジショナルスタイルのおしゃれなトイレ・洗面所 (家具調キャビネット、中間色木目調キャビネット、グレーのタイル、磁器タイル、グレーの壁、磁器タイルの床、オーバーカウンターシンク、クオーツストーンの洗面台、分離型トイレ) の写真
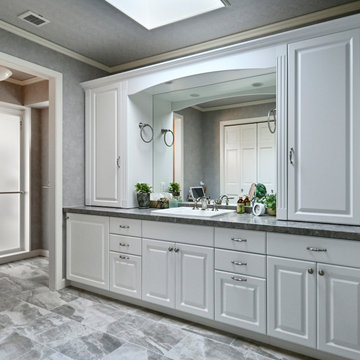
東京23区にある中くらいなトラディショナルスタイルのおしゃれなトイレ・洗面所 (レイズドパネル扉のキャビネット、グレーのキャビネット、グレーのタイル、グレーの壁、磁器タイルの床、オーバーカウンターシンク、クオーツストーンの洗面台、グレーの床、グレーの洗面カウンター、造り付け洗面台、クロスの天井、壁紙、グレーの天井) の写真
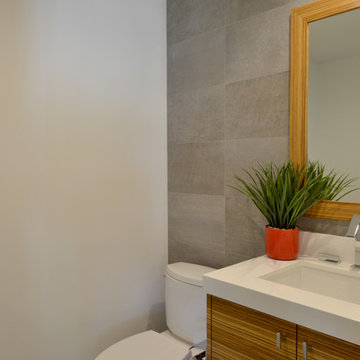
Martin Mann
サンディエゴにあるラグジュアリーな中くらいなモダンスタイルのおしゃれなトイレ・洗面所 (フラットパネル扉のキャビネット、中間色木目調キャビネット、グレーのタイル、磁器タイル、グレーの壁、磁器タイルの床、オーバーカウンターシンク、クオーツストーンの洗面台) の写真
サンディエゴにあるラグジュアリーな中くらいなモダンスタイルのおしゃれなトイレ・洗面所 (フラットパネル扉のキャビネット、中間色木目調キャビネット、グレーのタイル、磁器タイル、グレーの壁、磁器タイルの床、オーバーカウンターシンク、クオーツストーンの洗面台) の写真
トイレ・洗面所 (クオーツストーンの洗面台、オーバーカウンターシンク、グレーのタイル) の写真
1