トイレ・洗面所 (オーバーカウンターシンク、グレーのタイル、黄色いタイル) の写真
絞り込み:
資材コスト
並び替え:今日の人気順
写真 81〜100 枚目(全 353 枚)
1/4

他の地域にある中くらいなモダンスタイルのおしゃれなトイレ・洗面所 (茶色いキャビネット、一体型トイレ 、グレーのタイル、白い壁、黒い床、インセット扉のキャビネット、磁器タイル、オーバーカウンターシンク、造り付け洗面台、クロスの天井、壁紙) の写真
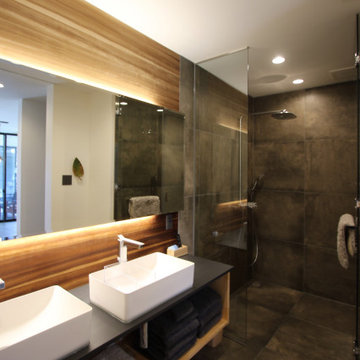
他の地域にあるミッドセンチュリースタイルのおしゃれなトイレ・洗面所 (オープンシェルフ、黒いキャビネット、グレーのタイル、セラミックタイル、マルチカラーの壁、セラミックタイルの床、オーバーカウンターシンク、ラミネートカウンター、グレーの床、黒い洗面カウンター、照明、フローティング洗面台、クロスの天井、塗装板張りの壁、白い天井) の写真
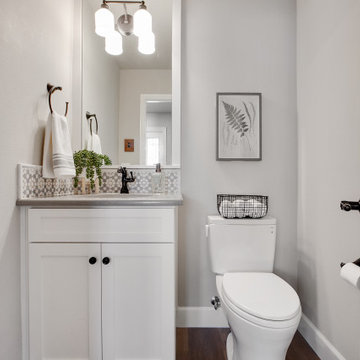
The powder bathroom features built-in white painted shaker cabinets with gray quartz countertops.
ポートランドにあるラグジュアリーな小さなカントリー風のおしゃれなトイレ・洗面所 (シェーカースタイル扉のキャビネット、白いキャビネット、一体型トイレ 、グレーのタイル、グレーの壁、無垢フローリング、オーバーカウンターシンク、クオーツストーンの洗面台、茶色い床、グレーの洗面カウンター、造り付け洗面台) の写真
ポートランドにあるラグジュアリーな小さなカントリー風のおしゃれなトイレ・洗面所 (シェーカースタイル扉のキャビネット、白いキャビネット、一体型トイレ 、グレーのタイル、グレーの壁、無垢フローリング、オーバーカウンターシンク、クオーツストーンの洗面台、茶色い床、グレーの洗面カウンター、造り付け洗面台) の写真
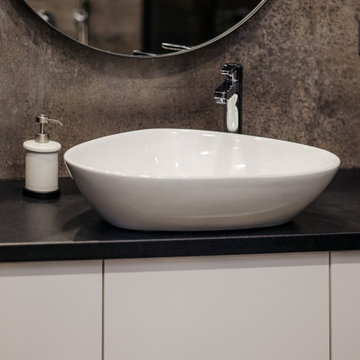
他の地域にあるコンテンポラリースタイルのおしゃれなトイレ・洗面所 (フラットパネル扉のキャビネット、グレーのタイル、磁器タイル、オーバーカウンターシンク、黒い洗面カウンター) の写真
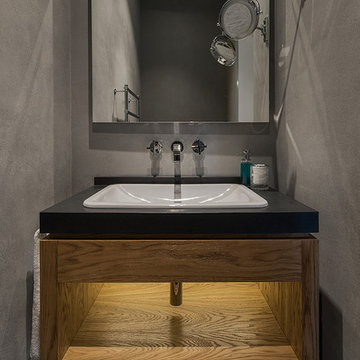
モスクワにあるコンテンポラリースタイルのおしゃれなトイレ・洗面所 (フラットパネル扉のキャビネット、中間色木目調キャビネット、グレーのタイル、オーバーカウンターシンク、黒い洗面カウンター) の写真
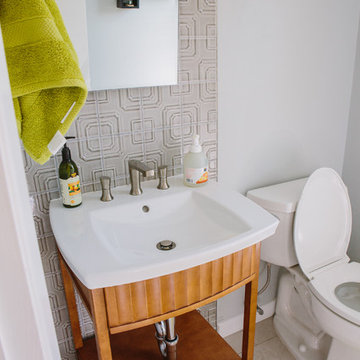
We were excited to take on this full home remodel with our Arvada clients! They have been living in their home for years, and were ready to delve into some major construction to make their home a perfect fit. This home had a lot of its original 1970s features, and we were able to work together to make updates throughout their home to make it fit their more modern tastes. We started by lowering their raised living room to make it level with the rest of their first floor; this not only removed a major tripping hazard, but also gave them a lot more flexibility when it came to placing furniture. To make their newly leveled first floor feel more cohesive we also replaced their mixed flooring with a gorgeous engineered wood flooring throughout the whole first floor. But the second floor wasn’t left out, we also updated their carpet with a subtle patterned grey beauty that tied in with the colors we utilized on the first floor. New taller baseboards throughout their entire home also helped to unify the spaces and brought the update full circle. One of the most dramatic changes we made was to take down all of the original wood railings and replace them custom steel railings. Our goal was to design a staircase that felt lighter and created less of a visual barrier between spaces. We painted the existing stringer a crisp white, and to balance out the cool steel finish, we opted for a wooden handrail. We also replaced the original carpet wrapped steps with dark wooden steps that coordinate with the finish of the handrail. Lighting has a major impact on how we feel about the space we’re in, and we took on this home’s lighting problems head on. By adding recessed lighting to the family room, and replacing all of the light fixtures on the first floor we were able to create more even lighting throughout their home as well as add in a few fun accents in the dining room and stairwell. To update the fireplace in the family room we replaced the original mantel with a dark solid wood beam to clean up the lines of the fireplace. We also replaced the original mirrored gold doors with a more contemporary dark steel finished to help them blend in better. The clients also wanted to tackle their powder room, and already had a beautiful new vanity selected, so we were able to design the rest of the space around it. Our favorite touch was the new accent tile installed from floor to ceiling behind the vanity adding a touch of texture and a clear focal point to the space. Little changes like replacing all of their door hardware, removing the popcorn ceiling, painting the walls, and updating the wet bar by painting the cabinets and installing a new quartz counter went a long way towards making this home a perfect fit for our clients
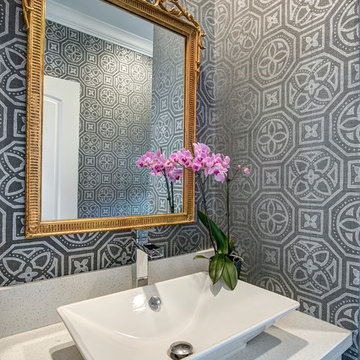
Laurie Pearson
ヒューストンにあるラグジュアリーな中くらいなトラディショナルスタイルのおしゃれなトイレ・洗面所 (フラットパネル扉のキャビネット、白いキャビネット、一体型トイレ 、グレーのタイル、大理石タイル、白い壁、セラミックタイルの床、オーバーカウンターシンク、人工大理石カウンター、黄色い床) の写真
ヒューストンにあるラグジュアリーな中くらいなトラディショナルスタイルのおしゃれなトイレ・洗面所 (フラットパネル扉のキャビネット、白いキャビネット、一体型トイレ 、グレーのタイル、大理石タイル、白い壁、セラミックタイルの床、オーバーカウンターシンク、人工大理石カウンター、黄色い床) の写真
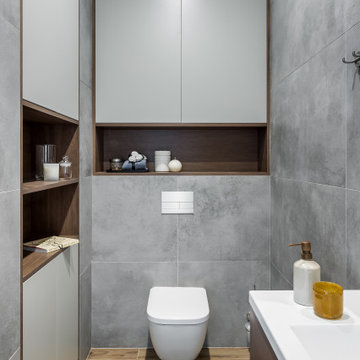
サンクトペテルブルクにあるお手頃価格の中くらいなコンテンポラリースタイルのおしゃれなトイレ・洗面所 (フラットパネル扉のキャビネット、壁掛け式トイレ、グレーのタイル、磁器タイル、グレーの壁、磁器タイルの床、オーバーカウンターシンク、フローティング洗面台) の写真
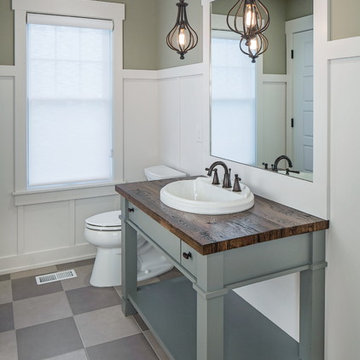
Tom Kessler Photography
オマハにある高級な広いトラディショナルスタイルのおしゃれなトイレ・洗面所 (オーバーカウンターシンク、家具調キャビネット、木製洗面台、分離型トイレ、緑の壁、セラミックタイルの床、青いキャビネット、グレーのタイル、ブラウンの洗面カウンター) の写真
オマハにある高級な広いトラディショナルスタイルのおしゃれなトイレ・洗面所 (オーバーカウンターシンク、家具調キャビネット、木製洗面台、分離型トイレ、緑の壁、セラミックタイルの床、青いキャビネット、グレーのタイル、ブラウンの洗面カウンター) の写真
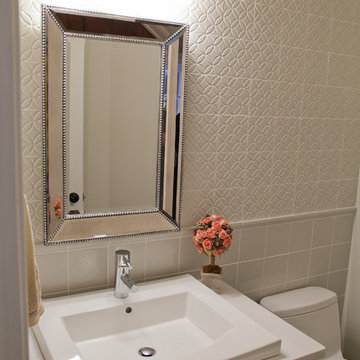
This small powder room was punched up a notch with fun wall tile to the ceiling. Matt Villano Photography
フィラデルフィアにある高級な小さなコンテンポラリースタイルのおしゃれなトイレ・洗面所 (オーバーカウンターシンク、濃色木目調キャビネット、クオーツストーンの洗面台、一体型トイレ 、磁器タイル、緑の壁、グレーのタイル) の写真
フィラデルフィアにある高級な小さなコンテンポラリースタイルのおしゃれなトイレ・洗面所 (オーバーカウンターシンク、濃色木目調キャビネット、クオーツストーンの洗面台、一体型トイレ 、磁器タイル、緑の壁、グレーのタイル) の写真
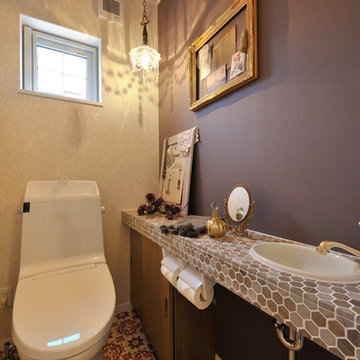
札幌にあるエクレクティックスタイルのおしゃれなトイレ・洗面所 (フラットパネル扉のキャビネット、中間色木目調キャビネット、グレーのタイル、茶色いタイル、ベージュのタイル、紫の壁、オーバーカウンターシンク、分離型トイレ) の写真
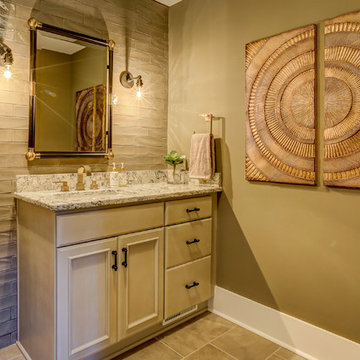
Mark Steelman
他の地域にある中くらいなビーチスタイルのおしゃれなトイレ・洗面所 (ベージュのキャビネット、分離型トイレ、グレーのタイル、セラミックタイル、緑の壁、磁器タイルの床、オーバーカウンターシンク、クオーツストーンの洗面台、落し込みパネル扉のキャビネット) の写真
他の地域にある中くらいなビーチスタイルのおしゃれなトイレ・洗面所 (ベージュのキャビネット、分離型トイレ、グレーのタイル、セラミックタイル、緑の壁、磁器タイルの床、オーバーカウンターシンク、クオーツストーンの洗面台、落し込みパネル扉のキャビネット) の写真
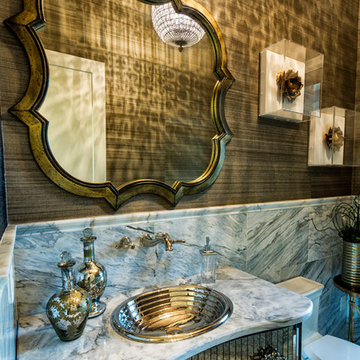
ダラスにある高級な中くらいなエクレクティックスタイルのおしゃれなトイレ・洗面所 (家具調キャビネット、グレーのキャビネット、分離型トイレ、グレーのタイル、石タイル、茶色い壁、オーバーカウンターシンク、大理石の洗面台) の写真
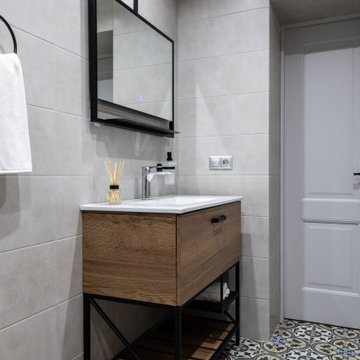
В бане есть кухня, столовая зона и зона отдыха, спальня, туалет, парная/сауна, помывочная, прихожая.
モスクワにあるお手頃価格の中くらいなコンテンポラリースタイルのおしゃれなトイレ・洗面所 (フラットパネル扉のキャビネット、中間色木目調キャビネット、分離型トイレ、グレーのタイル、セラミックタイル、グレーの壁、磁器タイルの床、オーバーカウンターシンク、人工大理石カウンター、グレーの床、白い洗面カウンター) の写真
モスクワにあるお手頃価格の中くらいなコンテンポラリースタイルのおしゃれなトイレ・洗面所 (フラットパネル扉のキャビネット、中間色木目調キャビネット、分離型トイレ、グレーのタイル、セラミックタイル、グレーの壁、磁器タイルの床、オーバーカウンターシンク、人工大理石カウンター、グレーの床、白い洗面カウンター) の写真
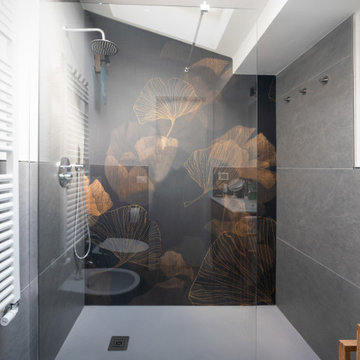
ボローニャにあるお手頃価格の小さなアジアンスタイルのおしゃれなトイレ・洗面所 (フラットパネル扉のキャビネット、淡色木目調キャビネット、一体型トイレ 、グレーのタイル、磁器タイル、白い壁、磁器タイルの床、オーバーカウンターシンク、珪岩の洗面台、グレーの床、白い洗面カウンター、フローティング洗面台、壁紙) の写真
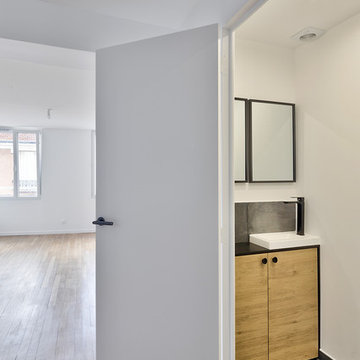
Conception d'un appartement de 60m² immaculé de blanc, destiné à la revente suite après travaux.
Conception de sanitaires dans les tons blanc gris et noir. La touche de bois du meuble vasque permet d'apporter un peu de chaleur à cette pièce.
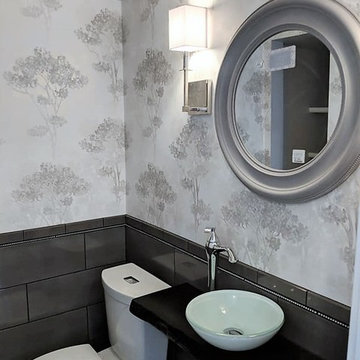
クリーブランドにある高級な小さなトランジショナルスタイルのおしゃれなトイレ・洗面所 (分離型トイレ、グレーのタイル、セラミックタイル、グレーの壁、セラミックタイルの床、オーバーカウンターシンク、木製洗面台、グレーの床、ブラウンの洗面カウンター) の写真
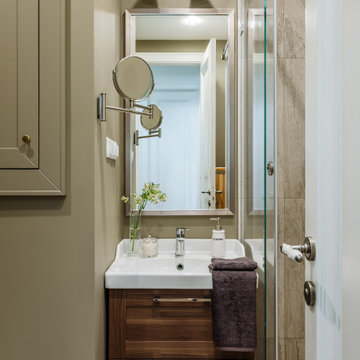
Фотограф: Шангина Ольга @hola_ola /
Стилисты: Яна Яхина @_yanayahina_ и Полина Рожкова @polinarye /
Встроенная мебель: @vereshchagin_a_v /
Диван и стол в гостиной: @skdesign.ru /
Шторы: @beresneva_nata /
Паркет: @pavel_4ee /
Детские лазелки: @woodbro.ru /
Светильники: @svet24.ru /
Абажур: @roomton /
Волшебные акварели: @zhdan_arts /
Искусство: @agelskaya.art /
Ковер в гостиной: gurdgiev_oriental_rugs /
Текстиль: @tkano.ru и @laredouteinterieurs_russia /
Декор: @kare.moscow , @designboom.ru , @c_metry , @old_hut , @embra.and.more , @ceramum, @archpole
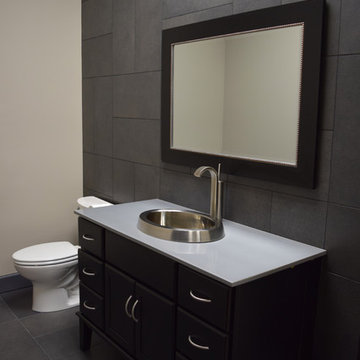
コロンバスにある中くらいなコンテンポラリースタイルのおしゃれなトイレ・洗面所 (フラットパネル扉のキャビネット、濃色木目調キャビネット、セラミックタイル、グレーの壁、セラミックタイルの床、オーバーカウンターシンク、グレーのタイル) の写真
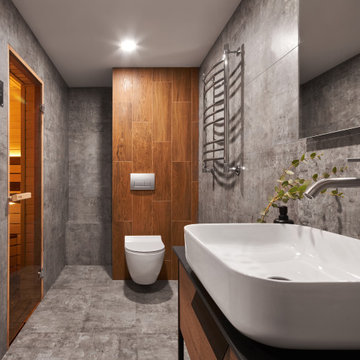
サンクトペテルブルクにある高級な中くらいなコンテンポラリースタイルのおしゃれなトイレ・洗面所 (フラットパネル扉のキャビネット、中間色木目調キャビネット、壁掛け式トイレ、グレーのタイル、磁器タイル、グレーの壁、磁器タイルの床、オーバーカウンターシンク、人工大理石カウンター、グレーの床、黒い洗面カウンター、フローティング洗面台) の写真
トイレ・洗面所 (オーバーカウンターシンク、グレーのタイル、黄色いタイル) の写真
5