トイレ・洗面所 (オーバーカウンターシンク、茶色いキャビネット、ベージュの床) の写真
並び替え:今日の人気順
写真 1〜20 枚目(全 28 枚)
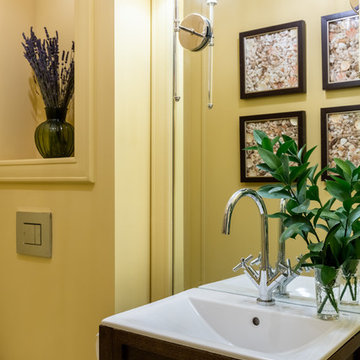
фотограф: Василий Буланов
モスクワにあるお手頃価格の小さなトランジショナルスタイルのおしゃれなトイレ・洗面所 (落し込みパネル扉のキャビネット、茶色いキャビネット、壁掛け式トイレ、黄色い壁、セラミックタイルの床、オーバーカウンターシンク、ベージュの床) の写真
モスクワにあるお手頃価格の小さなトランジショナルスタイルのおしゃれなトイレ・洗面所 (落し込みパネル扉のキャビネット、茶色いキャビネット、壁掛け式トイレ、黄色い壁、セラミックタイルの床、オーバーカウンターシンク、ベージュの床) の写真
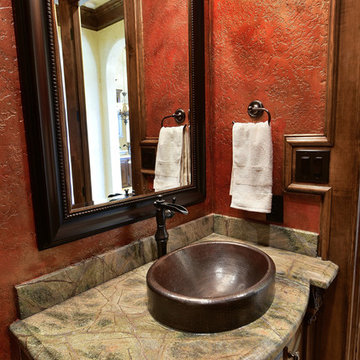
ヒューストンにある高級な中くらいな地中海スタイルのおしゃれなトイレ・洗面所 (家具調キャビネット、茶色いキャビネット、一体型トイレ 、赤い壁、トラバーチンの床、オーバーカウンターシンク、御影石の洗面台、ベージュの床) の写真
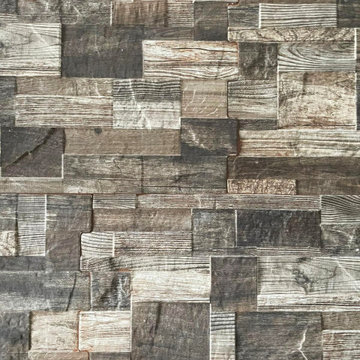
ミラノにある小さなコンテンポラリースタイルのおしゃれなトイレ・洗面所 (フラットパネル扉のキャビネット、茶色いキャビネット、分離型トイレ、ベージュのタイル、磁器タイル、ベージュの壁、磁器タイルの床、オーバーカウンターシンク、ラミネートカウンター、ベージュの床、白い洗面カウンター、独立型洗面台) の写真

This home is in a rural area. The client was wanting a home reminiscent of those built by the auto barons of Detroit decades before. The home focuses on a nature area enhanced and expanded as part of this property development. The water feature, with its surrounding woodland and wetland areas, supports wild life species and was a significant part of the focus for our design. We orientated all primary living areas to allow for sight lines to the water feature. This included developing an underground pool room where its only windows looked over the water while the room itself was depressed below grade, ensuring that it would not block the views from other areas of the home. The underground room for the pool was constructed of cast-in-place architectural grade concrete arches intended to become the decorative finish inside the room. An elevated exterior patio sits as an entertaining area above this room while the rear yard lawn conceals the remainder of its imposing size. A skylight through the grass is the only hint at what lies below.
Great care was taken to locate the home on a small open space on the property overlooking the natural area and anticipated water feature. We nestled the home into the clearing between existing trees and along the edge of a natural slope which enhanced the design potential and functional options needed for the home. The style of the home not only fits the requirements of an owner with a desire for a very traditional mid-western estate house, but also its location amongst other rural estate lots. The development is in an area dotted with large homes amongst small orchards, small farms, and rolling woodlands. Materials for this home are a mixture of clay brick and limestone for the exterior walls. Both materials are readily available and sourced from the local area. We used locally sourced northern oak wood for the interior trim. The black cherry trees that were removed were utilized as hardwood flooring for the home we designed next door.
Mechanical systems were carefully designed to obtain a high level of efficiency. The pool room has a separate, and rather unique, heating system. The heat recovered as part of the dehumidification and cooling process is re-directed to maintain the water temperature in the pool. This process allows what would have been wasted heat energy to be re-captured and utilized. We carefully designed this system as a negative pressure room to control both humidity and ensure that odors from the pool would not be detectable in the house. The underground character of the pool room also allowed it to be highly insulated and sealed for high energy efficiency. The disadvantage was a sacrifice on natural day lighting around the entire room. A commercial skylight, with reflective coatings, was added through the lawn-covered roof. The skylight added a lot of natural daylight and was a natural chase to recover warm humid air and supply new cooled and dehumidified air back into the enclosed space below. Landscaping was restored with primarily native plant and tree materials, which required little long term maintenance. The dedicated nature area is thriving with more wildlife than originally on site when the property was undeveloped. It is rare to be on site and to not see numerous wild turkey, white tail deer, waterfowl and small animals native to the area. This home provides a good example of how the needs of a luxury estate style home can nestle comfortably into an existing environment and ensure that the natural setting is not only maintained but protected for future generations.

Our client requested that we turn her bland and boring powder room into an inspiring and unexpected space for guests! We selected a bold wallpaper for the powder room walls that works perfectly with the existing fixtures!
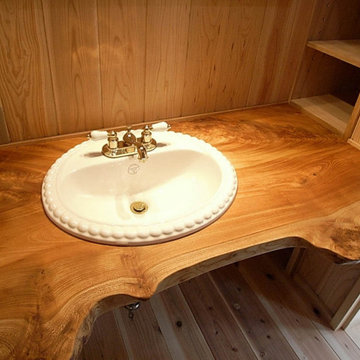
欅一枚板をくり抜いて制作した洗面台にフェミニンな洗面ボウルを合わせています。
他の地域にある低価格の広い和風のおしゃれなトイレ・洗面所 (オープンシェルフ、茶色いキャビネット、ベージュのタイル、ベージュの壁、淡色無垢フローリング、オーバーカウンターシンク、木製洗面台、ベージュの床、ブラウンの洗面カウンター) の写真
他の地域にある低価格の広い和風のおしゃれなトイレ・洗面所 (オープンシェルフ、茶色いキャビネット、ベージュのタイル、ベージュの壁、淡色無垢フローリング、オーバーカウンターシンク、木製洗面台、ベージュの床、ブラウンの洗面カウンター) の写真
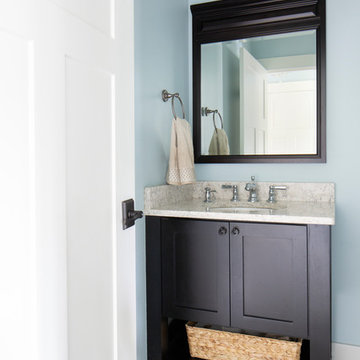
Furniture style vanity with stained flat panels Undermount sink with polished chrome fixtures upon the Viatera Quartz Aria counter top. Sterling star pendant light adds interest to this powder room. (Ryan Hainey)
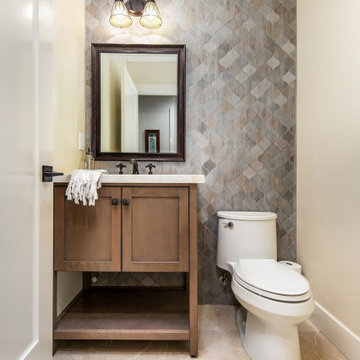
The powder room is often times the most used in a household. Keep it simple and easy to clean.
サンディエゴにある高級な小さなビーチスタイルのおしゃれなトイレ・洗面所 (落し込みパネル扉のキャビネット、茶色いキャビネット、一体型トイレ 、マルチカラーのタイル、セラミックタイル、グレーの壁、大理石の床、オーバーカウンターシンク、クオーツストーンの洗面台、ベージュの床、白い洗面カウンター) の写真
サンディエゴにある高級な小さなビーチスタイルのおしゃれなトイレ・洗面所 (落し込みパネル扉のキャビネット、茶色いキャビネット、一体型トイレ 、マルチカラーのタイル、セラミックタイル、グレーの壁、大理石の床、オーバーカウンターシンク、クオーツストーンの洗面台、ベージュの床、白い洗面カウンター) の写真
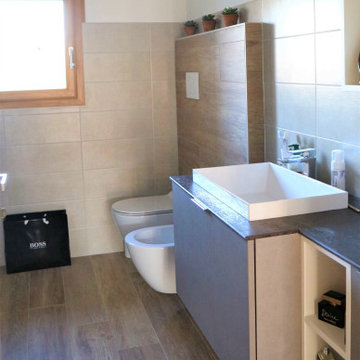
Bagno padronale.
Pavimento in gres effetto legno color miele continuativo dietro ai sanitari, mobile in laminato con ampio lavabo e sanitari a terra.
他の地域にあるお手頃価格の小さなモダンスタイルのおしゃれなトイレ・洗面所 (茶色いキャビネット、分離型トイレ、ベージュのタイル、磁器タイル、磁器タイルの床、オーバーカウンターシンク、ベージュの床) の写真
他の地域にあるお手頃価格の小さなモダンスタイルのおしゃれなトイレ・洗面所 (茶色いキャビネット、分離型トイレ、ベージュのタイル、磁器タイル、磁器タイルの床、オーバーカウンターシンク、ベージュの床) の写真
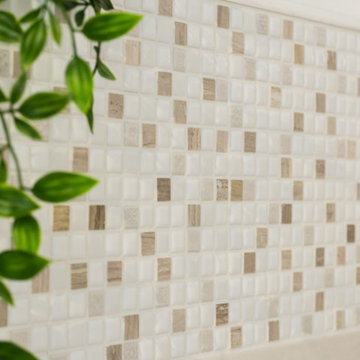
ミラノにあるお手頃価格の小さな北欧スタイルのおしゃれなトイレ・洗面所 (フラットパネル扉のキャビネット、茶色いキャビネット、壁掛け式トイレ、ベージュのタイル、磁器タイル、白い壁、磁器タイルの床、オーバーカウンターシンク、大理石の洗面台、ベージュの床、白い洗面カウンター) の写真

他の地域にあるエクレクティックスタイルのおしゃれなトイレ・洗面所 (モザイクタイル、白い壁、淡色無垢フローリング、オーバーカウンターシンク、タイルの洗面台、ベージュの床、インセット扉のキャビネット、茶色いキャビネット、白いタイル) の写真
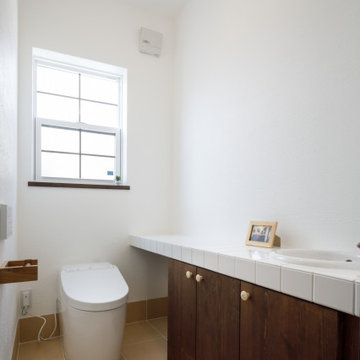
他の地域にある地中海スタイルのおしゃれなトイレ・洗面所 (フラットパネル扉のキャビネット、茶色いキャビネット、一体型トイレ 、ベージュのタイル、磁器タイル、白い壁、磁器タイルの床、オーバーカウンターシンク、タイルの洗面台、ベージュの床、白い洗面カウンター) の写真
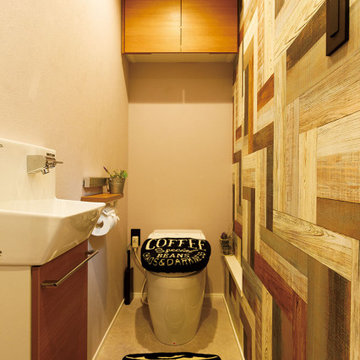
トイレのしつらいにもKさまご夫妻のこだわりが。モダンなモザイク調のアクセントクロスを使って、メリハリのあるデザインに仕上げました。手洗いも埋め込み型にして、空間自体をシンプルに。
東京23区にあるお手頃価格の小さなモダンスタイルのおしゃれなトイレ・洗面所 (インセット扉のキャビネット、茶色いキャビネット、一体型トイレ 、マルチカラーの壁、磁器タイルの床、オーバーカウンターシンク、木製洗面台、ベージュの床、ブラウンの洗面カウンター、造り付け洗面台、クロスの天井、壁紙) の写真
東京23区にあるお手頃価格の小さなモダンスタイルのおしゃれなトイレ・洗面所 (インセット扉のキャビネット、茶色いキャビネット、一体型トイレ 、マルチカラーの壁、磁器タイルの床、オーバーカウンターシンク、木製洗面台、ベージュの床、ブラウンの洗面カウンター、造り付け洗面台、クロスの天井、壁紙) の写真
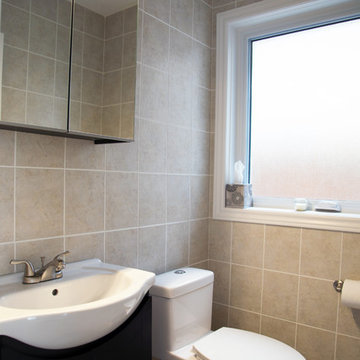
The interior and exterior of the home was modernized with a complete renovation throughout. The basement was completely updated with the addition of a bedroom and washroom. The main floor has a new kitchen that was opened up to the living room, an updated powder room, new hardwood flooring, pot lights and paint throughout. The existing 2nd floor has an updated bathroom, refinished hardwood flooring and paint. The existing stairs are refinished to complement the style of the new interior finishes. The exterior was refinished with stucco, new windows and a new front entrance.

他の地域にあるモダンスタイルのおしゃれなトイレ・洗面所 (オープンシェルフ、茶色いキャビネット、白いタイル、磁器タイル、白い壁、無垢フローリング、オーバーカウンターシンク、木製洗面台、ベージュの床) の写真
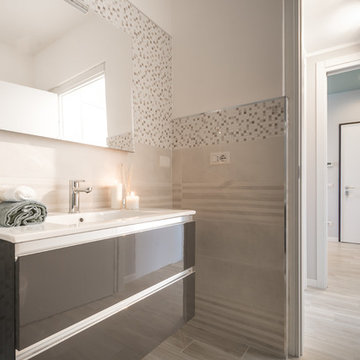
ミラノにあるお手頃価格の小さな北欧スタイルのおしゃれなトイレ・洗面所 (フラットパネル扉のキャビネット、茶色いキャビネット、壁掛け式トイレ、ベージュのタイル、磁器タイル、白い壁、磁器タイルの床、オーバーカウンターシンク、大理石の洗面台、ベージュの床、白い洗面カウンター) の写真
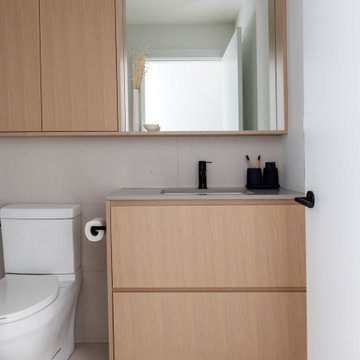
バンクーバーにあるラグジュアリーな中くらいな北欧スタイルのおしゃれなトイレ・洗面所 (フラットパネル扉のキャビネット、茶色いキャビネット、一体型トイレ 、ベージュのタイル、ベージュの壁、磁器タイルの床、オーバーカウンターシンク、珪岩の洗面台、ベージュの床、グレーの洗面カウンター、造り付け洗面台) の写真
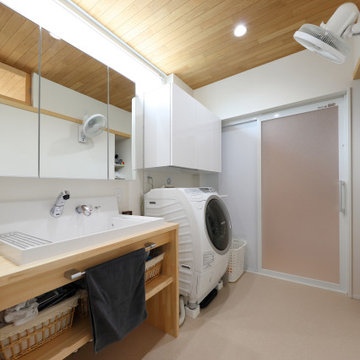
他の地域にある中くらいな北欧スタイルのおしゃれなトイレ・洗面所 (オープンシェルフ、茶色いキャビネット、白い壁、クッションフロア、オーバーカウンターシンク、木製洗面台、ベージュの床、ブラウンの洗面カウンター、造り付け洗面台、板張り天井、壁紙) の写真
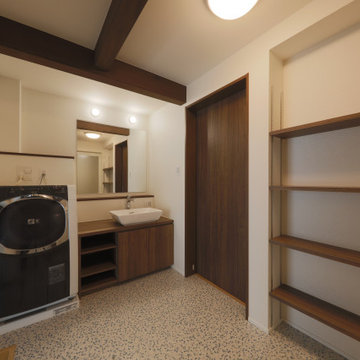
洗面脱衣室 収納が豊富な構成としており、左側の開口部より物干しスペースに繋がる
他の地域にある広い和モダンなおしゃれなトイレ・洗面所 (家具調キャビネット、茶色いキャビネット、分離型トイレ、白い壁、クッションフロア、オーバーカウンターシンク、木製洗面台、ベージュの床、ブラウンの洗面カウンター、照明、造り付け洗面台、クロスの天井、壁紙、白い天井) の写真
他の地域にある広い和モダンなおしゃれなトイレ・洗面所 (家具調キャビネット、茶色いキャビネット、分離型トイレ、白い壁、クッションフロア、オーバーカウンターシンク、木製洗面台、ベージュの床、ブラウンの洗面カウンター、照明、造り付け洗面台、クロスの天井、壁紙、白い天井) の写真
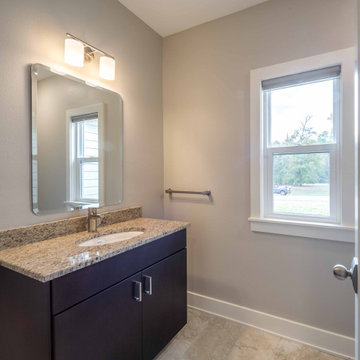
Custom powder room with built in lighting and storage.
お手頃価格の中くらいなトラディショナルスタイルのおしゃれなトイレ・洗面所 (フラットパネル扉のキャビネット、茶色いキャビネット、一体型トイレ 、ベージュの壁、磁器タイルの床、オーバーカウンターシンク、御影石の洗面台、ベージュの床、マルチカラーの洗面カウンター) の写真
お手頃価格の中くらいなトラディショナルスタイルのおしゃれなトイレ・洗面所 (フラットパネル扉のキャビネット、茶色いキャビネット、一体型トイレ 、ベージュの壁、磁器タイルの床、オーバーカウンターシンク、御影石の洗面台、ベージュの床、マルチカラーの洗面カウンター) の写真
トイレ・洗面所 (オーバーカウンターシンク、茶色いキャビネット、ベージュの床) の写真
1