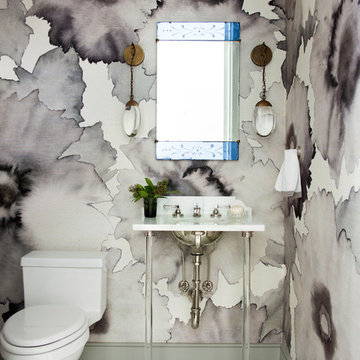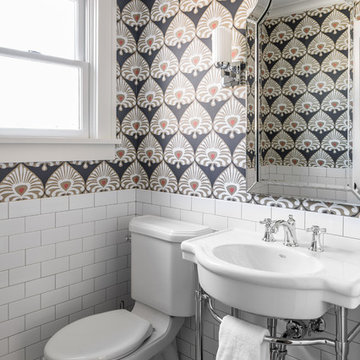トイレ・洗面所 (コンソール型シンク、大理石の床、スレートの床) の写真
絞り込み:
資材コスト
並び替え:今日の人気順
写真 1〜20 枚目(全 132 枚)
1/4
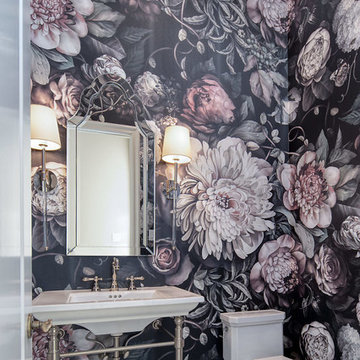
Wallpaper from Ellie Cashman in a powder bathroom
ダラスにある高級な中くらいなトラディショナルスタイルのおしゃれなトイレ・洗面所 (マルチカラーの壁、大理石の床、コンソール型シンク、マルチカラーの床) の写真
ダラスにある高級な中くらいなトラディショナルスタイルのおしゃれなトイレ・洗面所 (マルチカラーの壁、大理石の床、コンソール型シンク、マルチカラーの床) の写真

Eric Roth Photography
ボストンにあるエクレクティックスタイルのおしゃれなトイレ・洗面所 (オープンシェルフ、一体型トイレ 、白いタイル、紫の壁、大理石の床、コンソール型シンク、大理石の洗面台) の写真
ボストンにあるエクレクティックスタイルのおしゃれなトイレ・洗面所 (オープンシェルフ、一体型トイレ 、白いタイル、紫の壁、大理石の床、コンソール型シンク、大理石の洗面台) の写真

Brendon Pinola
バーミングハムにある高級な中くらいなカントリー風のおしゃれなトイレ・洗面所 (グレーのタイル、白い壁、コンソール型シンク、オープンシェルフ、分離型トイレ、大理石タイル、大理石の床、大理石の洗面台、白い床、白い洗面カウンター) の写真
バーミングハムにある高級な中くらいなカントリー風のおしゃれなトイレ・洗面所 (グレーのタイル、白い壁、コンソール型シンク、オープンシェルフ、分離型トイレ、大理石タイル、大理石の床、大理石の洗面台、白い床、白い洗面カウンター) の写真

We wallpapered the downstairs loo of our West Dulwich Family Home and added marble chequerboard flooring and bronze fittings to create drama. Bespoke privacy & Roman blinds help to make the space feel light in the daytime and cosy at night

Wallpaper was installed to enhance the existing contemporary interiors. Photo by Nick Glimenakis.
ニューヨークにある高級な広いコンテンポラリースタイルのおしゃれなトイレ・洗面所 (一体型トイレ 、グレーのタイル、大理石タイル、グレーの壁、大理石の床、コンソール型シンク、グレーの床) の写真
ニューヨークにある高級な広いコンテンポラリースタイルのおしゃれなトイレ・洗面所 (一体型トイレ 、グレーのタイル、大理石タイル、グレーの壁、大理石の床、コンソール型シンク、グレーの床) の写真

ロサンゼルスにある高級な小さなビーチスタイルのおしゃれなトイレ・洗面所 (大理石の床、ベージュのタイル、茶色いタイル、グレーのタイル、磁器タイル、マルチカラーの壁、コンソール型シンク、マルチカラーの床) の写真

Bathroom remodel featuring wallpaper installation, marble flooring, moldings, white vanity, brass hardware and lighting fixtures. Beautiful, eclectic, glamorous yet traditional all in one.
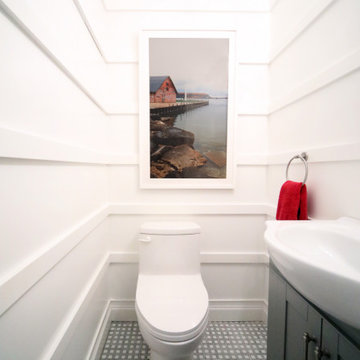
Small powder room with big style.
シカゴにある小さなコンテンポラリースタイルのおしゃれなトイレ・洗面所 (シェーカースタイル扉のキャビネット、グレーのキャビネット、白い壁、大理石の床、グレーの床、独立型洗面台、一体型トイレ 、コンソール型シンク、板張り壁) の写真
シカゴにある小さなコンテンポラリースタイルのおしゃれなトイレ・洗面所 (シェーカースタイル扉のキャビネット、グレーのキャビネット、白い壁、大理石の床、グレーの床、独立型洗面台、一体型トイレ 、コンソール型シンク、板張り壁) の写真
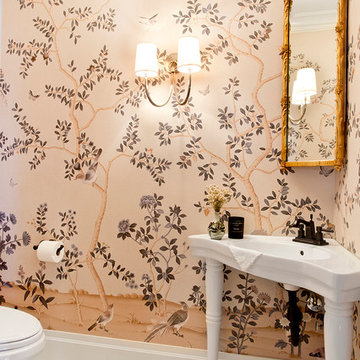
950 sq. ft. gut renovation of a pre-war NYC apartment to add a half-bath and guest bedroom.
ニューヨークにある高級な小さなトラディショナルスタイルのおしゃれなトイレ・洗面所 (白いタイル、マルチカラーの壁、大理石の床、コンソール型シンク、白い床) の写真
ニューヨークにある高級な小さなトラディショナルスタイルのおしゃれなトイレ・洗面所 (白いタイル、マルチカラーの壁、大理石の床、コンソール型シンク、白い床) の写真
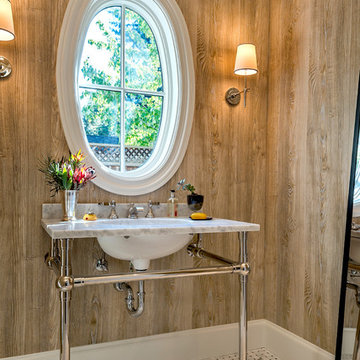
Photo: Mark Pinkerton
サンフランシスコにあるトランジショナルスタイルのおしゃれなトイレ・洗面所 (コンソール型シンク、茶色い壁、大理石の床) の写真
サンフランシスコにあるトランジショナルスタイルのおしゃれなトイレ・洗面所 (コンソール型シンク、茶色い壁、大理石の床) の写真
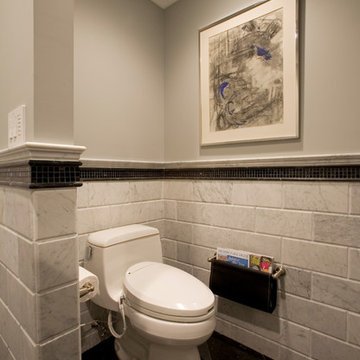
ニューヨークにある高級な中くらいなトラディショナルスタイルのおしゃれなトイレ・洗面所 (一体型トイレ 、マルチカラーのタイル、石タイル、グレーの壁、コンソール型シンク、大理石の洗面台、大理石の床、オープンシェルフ) の写真
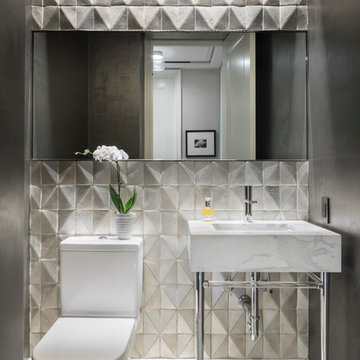
Brett Beyer
ニューヨークにあるトランジショナルスタイルのおしゃれなトイレ・洗面所 (分離型トイレ、グレーのタイル、グレーの壁、大理石の床、コンソール型シンク、マルチカラーの床) の写真
ニューヨークにあるトランジショナルスタイルのおしゃれなトイレ・洗面所 (分離型トイレ、グレーのタイル、グレーの壁、大理石の床、コンソール型シンク、マルチカラーの床) の写真
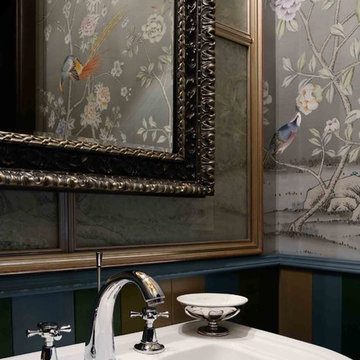
фотограф Алексей Народицкий
モスクワにある高級な小さなヴィクトリアン調のおしゃれなトイレ・洗面所 (分離型トイレ、グレーの壁、大理石の床、コンソール型シンク、黒い床) の写真
モスクワにある高級な小さなヴィクトリアン調のおしゃれなトイレ・洗面所 (分離型トイレ、グレーの壁、大理石の床、コンソール型シンク、黒い床) の写真
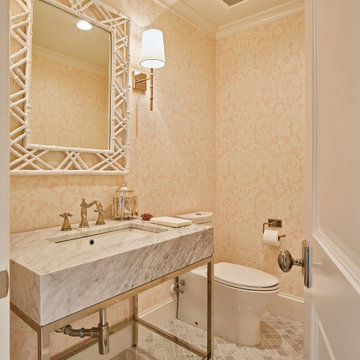
Ken Vaughan - Vaughan Creative Media
中くらいなトランジショナルスタイルのおしゃれなトイレ・洗面所 (分離型トイレ、グレーのタイル、石タイル、ピンクの壁、大理石の床、大理石の洗面台、オープンシェルフ、コンソール型シンク、グレーの床) の写真
中くらいなトランジショナルスタイルのおしゃれなトイレ・洗面所 (分離型トイレ、グレーのタイル、石タイル、ピンクの壁、大理石の床、大理石の洗面台、オープンシェルフ、コンソール型シンク、グレーの床) の写真
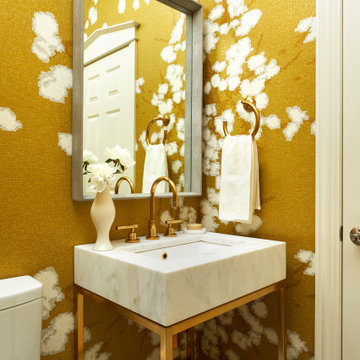
シカゴにある小さなビーチスタイルのおしゃれなトイレ・洗面所 (一体型トイレ 、黄色い壁、大理石の床、コンソール型シンク、大理石の洗面台、白い床、白い洗面カウンター) の写真

With family life and entertaining in mind, we built this 4,000 sq. ft., 4 bedroom, 3 full baths and 2 half baths house from the ground up! To fit in with the rest of the neighborhood, we constructed an English Tudor style home, but updated it with a modern, open floor plan on the first floor, bright bedrooms, and large windows throughout the home. What sets this home apart are the high-end architectural details that match the home’s Tudor exterior, such as the historically accurate windows encased in black frames. The stunning craftsman-style staircase is a post and rail system, with painted railings. The first floor was designed with entertaining in mind, as the kitchen, living, dining, and family rooms flow seamlessly. The home office is set apart to ensure a quiet space and has its own adjacent powder room. Another half bath and is located off the mudroom. Upstairs, the principle bedroom has a luxurious en-suite bathroom, with Carrera marble floors, furniture quality double vanity, and a large walk in shower. There are three other bedrooms, with a Jack-and-Jill bathroom and an additional hall bathroom.
Rudloff Custom Builders has won Best of Houzz for Customer Service in 2014, 2015 2016, 2017, 2019, and 2020. We also were voted Best of Design in 2016, 2017, 2018, 2019 and 2020, which only 2% of professionals receive. Rudloff Custom Builders has been featured on Houzz in their Kitchen of the Week, What to Know About Using Reclaimed Wood in the Kitchen as well as included in their Bathroom WorkBook article. We are a full service, certified remodeling company that covers all of the Philadelphia suburban area. This business, like most others, developed from a friendship of young entrepreneurs who wanted to make a difference in their clients’ lives, one household at a time. This relationship between partners is much more than a friendship. Edward and Stephen Rudloff are brothers who have renovated and built custom homes together paying close attention to detail. They are carpenters by trade and understand concept and execution. Rudloff Custom Builders will provide services for you with the highest level of professionalism, quality, detail, punctuality and craftsmanship, every step of the way along our journey together.
Specializing in residential construction allows us to connect with our clients early in the design phase to ensure that every detail is captured as you imagined. One stop shopping is essentially what you will receive with Rudloff Custom Builders from design of your project to the construction of your dreams, executed by on-site project managers and skilled craftsmen. Our concept: envision our client’s ideas and make them a reality. Our mission: CREATING LIFETIME RELATIONSHIPS BUILT ON TRUST AND INTEGRITY.
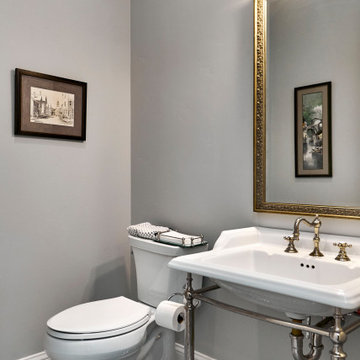
サンフランシスコにある高級な小さなトラディショナルスタイルのおしゃれなトイレ・洗面所 (白いキャビネット、分離型トイレ、グレーのタイル、グレーの壁、大理石の床、コンソール型シンク、人工大理石カウンター、グレーの床、白い洗面カウンター、独立型洗面台) の写真
トイレ・洗面所 (コンソール型シンク、大理石の床、スレートの床) の写真
1
