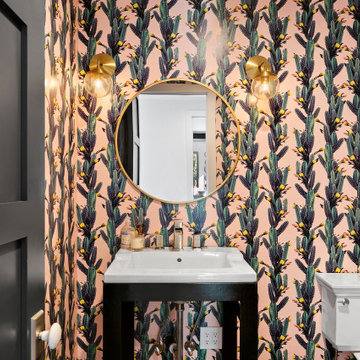トイレ・洗面所 (コンソール型シンク、黒いキャビネット、レンガ壁、壁紙) の写真
絞り込み:
資材コスト
並び替え:今日の人気順
写真 1〜20 枚目(全 27 枚)
1/5
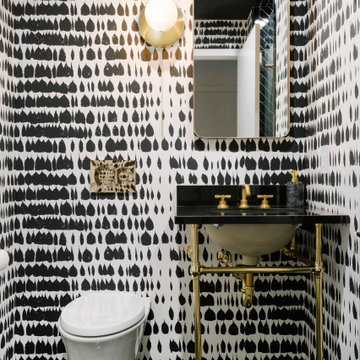
Patterned wallpaper and brass accents create a compact, contemporary powder room.
ニューヨークにあるコンテンポラリースタイルのおしゃれなトイレ・洗面所 (黒いキャビネット、セラミックタイルの床、コンソール型シンク、黒い床、壁紙) の写真
ニューヨークにあるコンテンポラリースタイルのおしゃれなトイレ・洗面所 (黒いキャビネット、セラミックタイルの床、コンソール型シンク、黒い床、壁紙) の写真
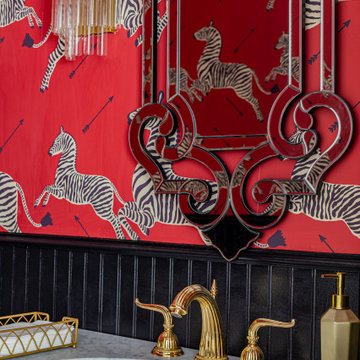
The marble vanity provides a durable yet stylish foundation for the sink while lending an air of grandeur to the space. Whether you're getting ready for a night out on the town or enjoying a relaxing bath after a long day, this vintage electric bathroom truly transports you to a bygone era of glamour and sophistication.
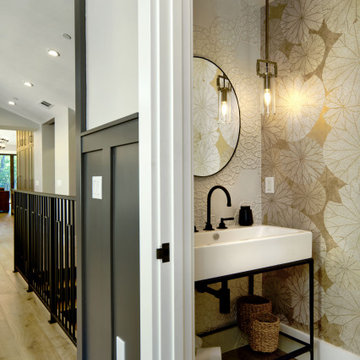
サンフランシスコにある高級な小さなトラディショナルスタイルのおしゃれなトイレ・洗面所 (家具調キャビネット、黒いキャビネット、壁掛け式トイレ、白いタイル、セラミックタイル、ベージュの壁、無垢フローリング、コンソール型シンク、茶色い床、独立型洗面台、壁紙) の写真
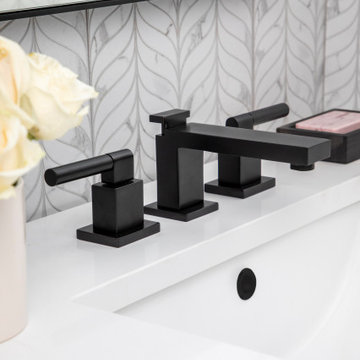
シアトルにある小さなコンテンポラリースタイルのおしゃれなトイレ・洗面所 (黒いキャビネット、一体型トイレ 、白いタイル、磁器タイル、黒い壁、濃色無垢フローリング、コンソール型シンク、大理石の洗面台、白い洗面カウンター、独立型洗面台、壁紙) の写真
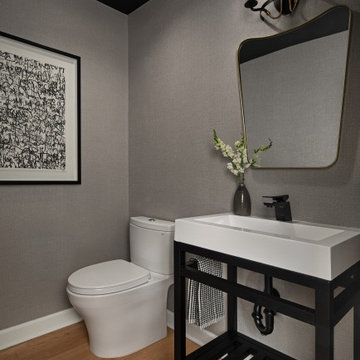
デトロイトにあるトランジショナルスタイルのおしゃれなトイレ・洗面所 (黒いキャビネット、コンソール型シンク、独立型洗面台、壁紙) の写真
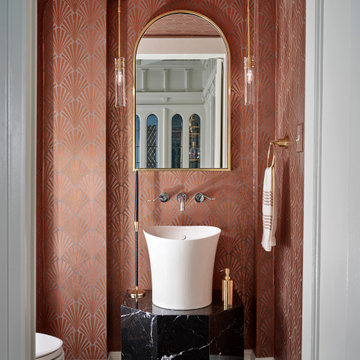
Art deco inspired powder bathroom with wallpaper and dramatic pendants
デンバーにあるお手頃価格の小さなエクレクティックスタイルのおしゃれなトイレ・洗面所 (黒いキャビネット、一体型トイレ 、ピンクの壁、無垢フローリング、コンソール型シンク、黒い洗面カウンター、造り付け洗面台、壁紙) の写真
デンバーにあるお手頃価格の小さなエクレクティックスタイルのおしゃれなトイレ・洗面所 (黒いキャビネット、一体型トイレ 、ピンクの壁、無垢フローリング、コンソール型シンク、黒い洗面カウンター、造り付け洗面台、壁紙) の写真
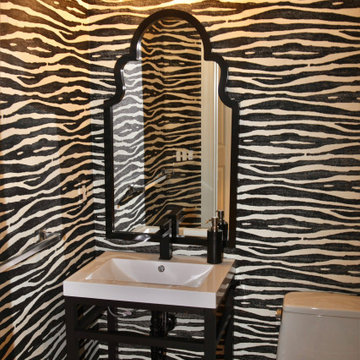
マイアミにあるお手頃価格の小さなコンテンポラリースタイルのおしゃれなトイレ・洗面所 (オープンシェルフ、黒いキャビネット、一体型トイレ 、黒い壁、セラミックタイルの床、コンソール型シンク、人工大理石カウンター、茶色い床、白い洗面カウンター、独立型洗面台、折り上げ天井、壁紙) の写真
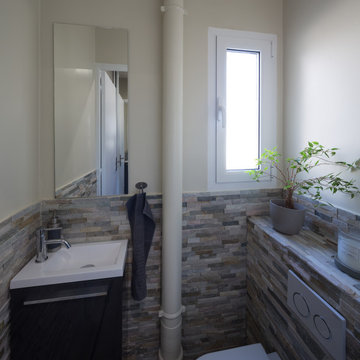
WC - Ambiance très nature pour le WC invités du RDC © Hugo Hébrard
パリにあるお手頃価格の中くらいなコンテンポラリースタイルのおしゃれなトイレ・洗面所 (フラットパネル扉のキャビネット、黒いキャビネット、壁掛け式トイレ、ベージュのタイル、石タイル、ベージュの壁、淡色無垢フローリング、コンソール型シンク、人工大理石カウンター、白い洗面カウンター、フローティング洗面台、レンガ壁) の写真
パリにあるお手頃価格の中くらいなコンテンポラリースタイルのおしゃれなトイレ・洗面所 (フラットパネル扉のキャビネット、黒いキャビネット、壁掛け式トイレ、ベージュのタイル、石タイル、ベージュの壁、淡色無垢フローリング、コンソール型シンク、人工大理石カウンター、白い洗面カウンター、フローティング洗面台、レンガ壁) の写真
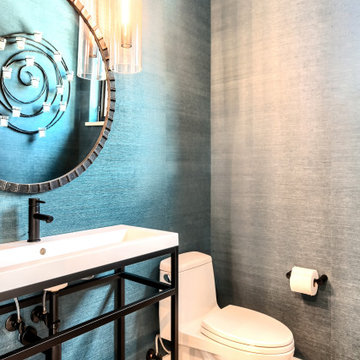
Rodwin Architecture & Skycastle Homes
Location: Louisville, Colorado, USA
This 3,800 sf. modern farmhouse on Roosevelt Ave. in Louisville is lovingly called "Teddy Homesevelt" (AKA “The Ted”) by its owners. The ground floor is a simple, sunny open concept plan revolving around a gourmet kitchen, featuring a large island with a waterfall edge counter. The dining room is anchored by a bespoke Walnut, stone and raw steel dining room storage and display wall. The Great room is perfect for indoor/outdoor entertaining, and flows out to a large covered porch and firepit.
The homeowner’s love their photogenic pooch and the custom dog wash station in the mudroom makes it a delight to take care of her. In the basement there’s a state-of-the art media room, starring a uniquely stunning celestial ceiling and perfectly tuned acoustics. The rest of the basement includes a modern glass wine room, a large family room and a giant stepped window well to bring the daylight in.
The Ted includes two home offices: one sunny study by the foyer and a second larger one that doubles as a guest suite in the ADU above the detached garage.
The home is filled with custom touches: the wide plank White Oak floors merge artfully with the octagonal slate tile in the mudroom; the fireplace mantel and the Great Room’s center support column are both raw steel I-beams; beautiful Doug Fir solid timbers define the welcoming traditional front porch and delineate the main social spaces; and a cozy built-in Walnut breakfast booth is the perfect spot for a Sunday morning cup of coffee.
The two-story custom floating tread stair wraps sinuously around a signature chandelier, and is flooded with light from the giant windows. It arrives on the second floor at a covered front balcony overlooking a beautiful public park. The master bedroom features a fireplace, coffered ceilings, and its own private balcony. Each of the 3-1/2 bathrooms feature gorgeous finishes, but none shines like the master bathroom. With a vaulted ceiling, a stunningly tiled floor, a clean modern floating double vanity, and a glass enclosed “wet room” for the tub and shower, this room is a private spa paradise.
This near Net-Zero home also features a robust energy-efficiency package with a large solar PV array on the roof, a tight envelope, Energy Star windows, electric heat-pump HVAC and EV car chargers.
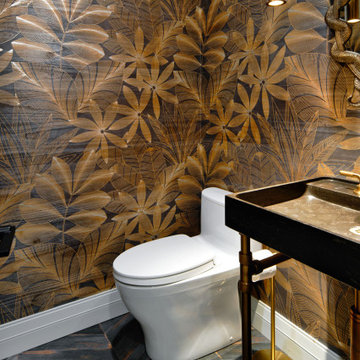
サンフランシスコにある小さなコンテンポラリースタイルのおしゃれなトイレ・洗面所 (黒いキャビネット、分離型トイレ、茶色い壁、セラミックタイルの床、コンソール型シンク、ライムストーンの洗面台、黒い床、黒い洗面カウンター、独立型洗面台、壁紙) の写真
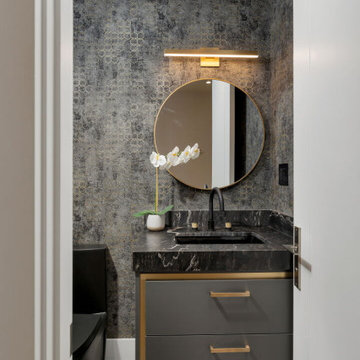
トロントにある高級な中くらいなモダンスタイルのおしゃれなトイレ・洗面所 (フラットパネル扉のキャビネット、黒いキャビネット、一体型トイレ 、グレーのタイル、モザイクタイル、グレーの壁、磁器タイルの床、コンソール型シンク、御影石の洗面台、グレーの床、黒い洗面カウンター、造り付け洗面台、折り上げ天井、壁紙) の写真
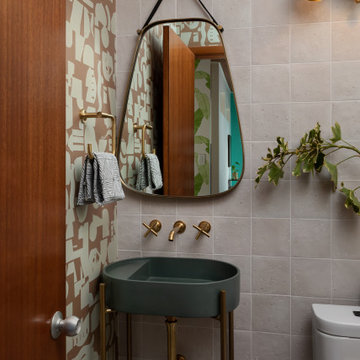
This classically designed mid-century modern home had a kitchen that had been updated in the1980’s and was ready for a makeover that would highlight its vintage charm.
The backsplash is a combination of cement-look quartz for ease of maintenance and a Japanese mosaic tile.
An expanded black aluminum window stacks open for more natural light as well as a way to engage with guests on the patio in warmer months.
A polished concrete floor is a surprising neutral in this airy kitchen and transitions well to flooring in adjacent spaces.
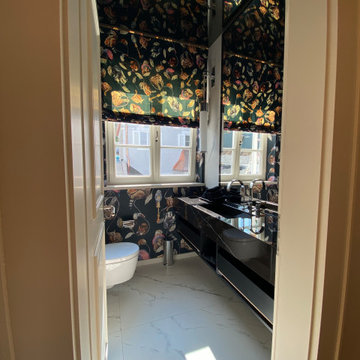
他の地域にあるラグジュアリーな中くらいなコンテンポラリースタイルのおしゃれなトイレ・洗面所 (フラットパネル扉のキャビネット、黒いキャビネット、壁掛け式トイレ、白いタイル、セラミックタイル、青い壁、セラミックタイルの床、コンソール型シンク、タイルの洗面台、白い床、黒い洗面カウンター、フローティング洗面台、壁紙) の写真
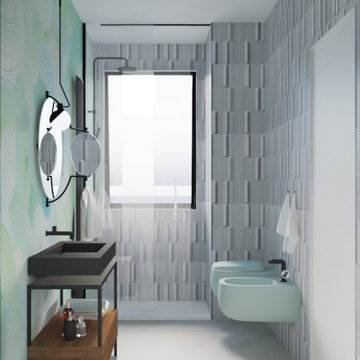
カターニア/パルレモにあるラグジュアリーな小さなコンテンポラリースタイルのおしゃれなトイレ・洗面所 (インセット扉のキャビネット、黒いキャビネット、壁掛け式トイレ、白いタイル、ボーダータイル、マルチカラーの壁、磁器タイルの床、コンソール型シンク、ラミネートカウンター、グレーの床、黒い洗面カウンター、独立型洗面台、折り上げ天井、壁紙) の写真
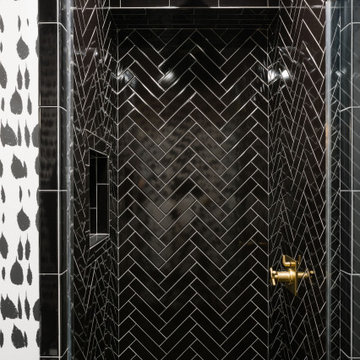
Patterned wallpaper and brass accents create a compact, contemporary powder room.
ニューヨークにあるコンテンポラリースタイルのおしゃれなトイレ・洗面所 (黒いキャビネット、セラミックタイルの床、コンソール型シンク、黒い床、壁紙) の写真
ニューヨークにあるコンテンポラリースタイルのおしゃれなトイレ・洗面所 (黒いキャビネット、セラミックタイルの床、コンソール型シンク、黒い床、壁紙) の写真

シアトルにある小さなコンテンポラリースタイルのおしゃれなトイレ・洗面所 (黒いキャビネット、一体型トイレ 、白いタイル、磁器タイル、黒い壁、濃色無垢フローリング、コンソール型シンク、大理石の洗面台、白い洗面カウンター、独立型洗面台、壁紙) の写真
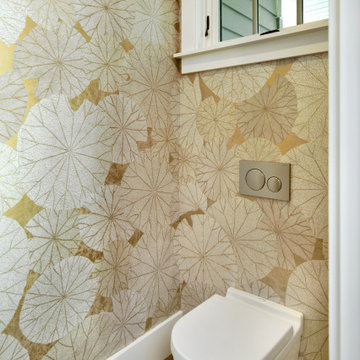
サンフランシスコにある高級な小さなトラディショナルスタイルのおしゃれなトイレ・洗面所 (白いタイル、茶色い床、独立型洗面台、家具調キャビネット、黒いキャビネット、壁掛け式トイレ、セラミックタイル、ベージュの壁、無垢フローリング、コンソール型シンク、壁紙) の写真
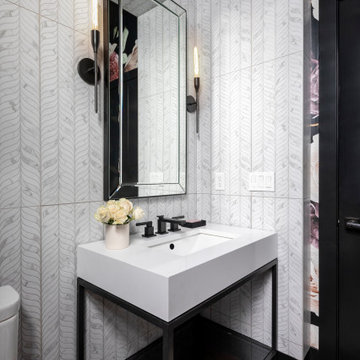
シアトルにある小さなコンテンポラリースタイルのおしゃれなトイレ・洗面所 (黒いキャビネット、一体型トイレ 、白いタイル、磁器タイル、黒い壁、濃色無垢フローリング、コンソール型シンク、大理石の洗面台、白い洗面カウンター、独立型洗面台、壁紙) の写真
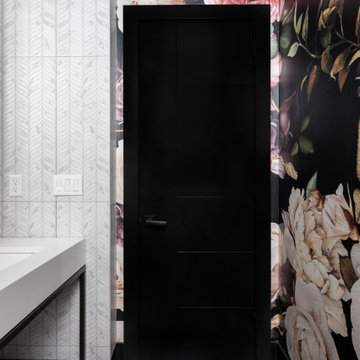
シアトルにある小さなコンテンポラリースタイルのおしゃれなトイレ・洗面所 (黒いキャビネット、一体型トイレ 、白いタイル、磁器タイル、黒い壁、濃色無垢フローリング、コンソール型シンク、大理石の洗面台、白い洗面カウンター、独立型洗面台、壁紙) の写真
トイレ・洗面所 (コンソール型シンク、黒いキャビネット、レンガ壁、壁紙) の写真
1
