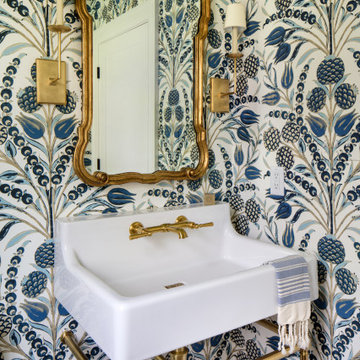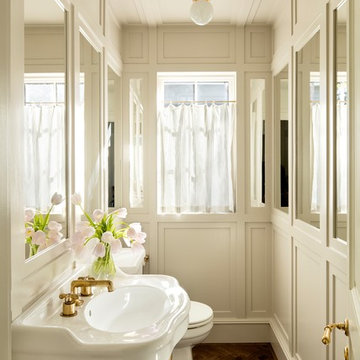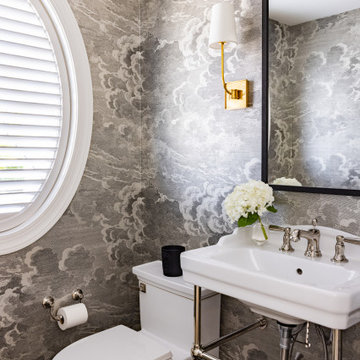トイレ・洗面所 (コンソール型シンク、ペデスタルシンク、茶色い床) の写真
絞り込み:
資材コスト
並び替え:今日の人気順
写真 1〜20 枚目(全 941 枚)
1/4
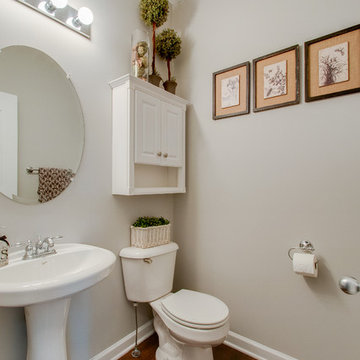
This powder room followed the same theme as the kitchen to ensure cohesiveness. Check out the before photos at the end... you won't recognize it!
ナッシュビルにあるお手頃価格の小さなカントリー風のおしゃれなトイレ・洗面所 (分離型トイレ、グレーの壁、無垢フローリング、ペデスタルシンク、茶色い床) の写真
ナッシュビルにあるお手頃価格の小さなカントリー風のおしゃれなトイレ・洗面所 (分離型トイレ、グレーの壁、無垢フローリング、ペデスタルシンク、茶色い床) の写真

マイアミにある高級な小さな地中海スタイルのおしゃれなトイレ・洗面所 (マルチカラーのタイル、テラコッタタイルの床、家具調キャビネット、セラミックタイル、グレーの壁、ペデスタルシンク、茶色い床、アクセントウォール) の写真

A dramatic powder room, with vintage teal walls and classic black and white city design Palazzo wallpaper, evokes a sense of playfulness and old-world charm. From the classic Edwardian-style brushed gold console sink and marble countertops to the polished brass frameless pivot mirror and whimsical art, this remodeled powder bathroom is a delightful retreat.

First floor powder room.
ボルチモアにある高級な中くらいなトランジショナルスタイルのおしゃれなトイレ・洗面所 (茶色い床、濃色木目調キャビネット、一体型トイレ 、コンソール型シンク、白い洗面カウンター、独立型洗面台、壁紙) の写真
ボルチモアにある高級な中くらいなトランジショナルスタイルのおしゃれなトイレ・洗面所 (茶色い床、濃色木目調キャビネット、一体型トイレ 、コンソール型シンク、白い洗面カウンター、独立型洗面台、壁紙) の写真
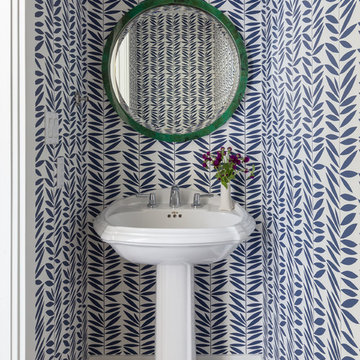
David Duncan Livingston
サンフランシスコにある小さなビーチスタイルのおしゃれなトイレ・洗面所 (マルチカラーの壁、ペデスタルシンク、茶色い床、濃色無垢フローリング) の写真
サンフランシスコにある小さなビーチスタイルのおしゃれなトイレ・洗面所 (マルチカラーの壁、ペデスタルシンク、茶色い床、濃色無垢フローリング) の写真
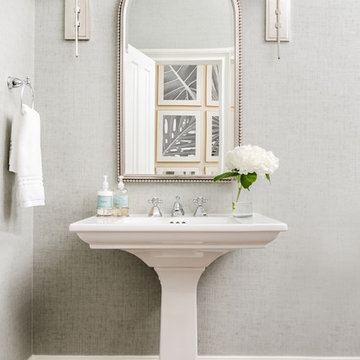
tiffany ringwald
シャーロットにあるトラディショナルスタイルのおしゃれなトイレ・洗面所 (グレーの壁、濃色無垢フローリング、ペデスタルシンク、茶色い床) の写真
シャーロットにあるトラディショナルスタイルのおしゃれなトイレ・洗面所 (グレーの壁、濃色無垢フローリング、ペデスタルシンク、茶色い床) の写真
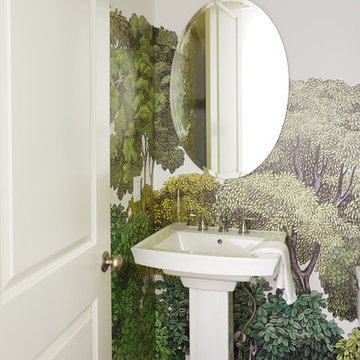
Gieves Anderson Photography
ナッシュビルにある高級な小さなミッドセンチュリースタイルのおしゃれなトイレ・洗面所 (濃色無垢フローリング、ペデスタルシンク、茶色い床、マルチカラーの壁) の写真
ナッシュビルにある高級な小さなミッドセンチュリースタイルのおしゃれなトイレ・洗面所 (濃色無垢フローリング、ペデスタルシンク、茶色い床、マルチカラーの壁) の写真

the makeover for the powder room features grass cloth wallpaper, existing fixtures were re-plated in bronze and a custom fixture above the mirror completes the new look.
Eric Rorer Photography

Simple Cape Cod Powder Room featuring bead board and damask linen wall covering.
ボストンにある小さなビーチスタイルのおしゃれなトイレ・洗面所 (茶色い壁、セラミックタイルの床、ペデスタルシンク、茶色い床) の写真
ボストンにある小さなビーチスタイルのおしゃれなトイレ・洗面所 (茶色い壁、セラミックタイルの床、ペデスタルシンク、茶色い床) の写真
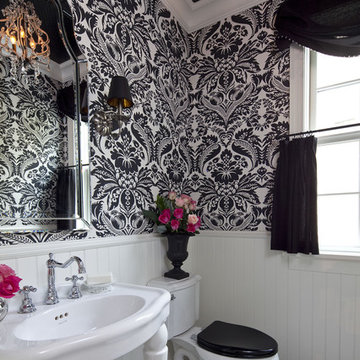
Martha O'Hara Interiors, Interior Design | REFINED LLC, Builder | Troy Thies Photography | Shannon Gale, Photo Styling
ミネアポリスにある中くらいなトラディショナルスタイルのおしゃれなトイレ・洗面所 (コンソール型シンク、分離型トイレ、濃色無垢フローリング、茶色い床) の写真
ミネアポリスにある中くらいなトラディショナルスタイルのおしゃれなトイレ・洗面所 (コンソール型シンク、分離型トイレ、濃色無垢フローリング、茶色い床) の写真

Small powder bathroom with floral purple wallpaper and an eclectic mirror.
デンバーにあるお手頃価格の小さなトランジショナルスタイルのおしゃれなトイレ・洗面所 (紫の壁、濃色無垢フローリング、ペデスタルシンク、茶色い床、独立型洗面台、壁紙) の写真
デンバーにあるお手頃価格の小さなトランジショナルスタイルのおしゃれなトイレ・洗面所 (紫の壁、濃色無垢フローリング、ペデスタルシンク、茶色い床、独立型洗面台、壁紙) の写真

Download our free ebook, Creating the Ideal Kitchen. DOWNLOAD NOW
The homeowners built their traditional Colonial style home 17 years’ ago. It was in great shape but needed some updating. Over the years, their taste had drifted into a more contemporary realm, and they wanted our help to bridge the gap between traditional and modern.
We decided the layout of the kitchen worked well in the space and the cabinets were in good shape, so we opted to do a refresh with the kitchen. The original kitchen had blond maple cabinets and granite countertops. This was also a great opportunity to make some updates to the functionality that they were hoping to accomplish.
After re-finishing all the first floor wood floors with a gray stain, which helped to remove some of the red tones from the red oak, we painted the cabinetry Benjamin Moore “Repose Gray” a very soft light gray. The new countertops are hardworking quartz, and the waterfall countertop to the left of the sink gives a bit of the contemporary flavor.
We reworked the refrigerator wall to create more pantry storage and eliminated the double oven in favor of a single oven and a steam oven. The existing cooktop was replaced with a new range paired with a Venetian plaster hood above. The glossy finish from the hood is echoed in the pendant lights. A touch of gold in the lighting and hardware adds some contrast to the gray and white. A theme we repeated down to the smallest detail illustrated by the Jason Wu faucet by Brizo with its similar touches of white and gold (the arrival of which we eagerly awaited for months due to ripples in the supply chain – but worth it!).
The original breakfast room was pleasant enough with its windows looking into the backyard. Now with its colorful window treatments, new blue chairs and sculptural light fixture, this space flows seamlessly into the kitchen and gives more of a punch to the space.
The original butler’s pantry was functional but was also starting to show its age. The new space was inspired by a wallpaper selection that our client had set aside as a possibility for a future project. It worked perfectly with our pallet and gave a fun eclectic vibe to this functional space. We eliminated some upper cabinets in favor of open shelving and painted the cabinetry in a high gloss finish, added a beautiful quartzite countertop and some statement lighting. The new room is anything but cookie cutter.
Next the mudroom. You can see a peek of the mudroom across the way from the butler’s pantry which got a facelift with new paint, tile floor, lighting and hardware. Simple updates but a dramatic change! The first floor powder room got the glam treatment with its own update of wainscoting, wallpaper, console sink, fixtures and artwork. A great little introduction to what’s to come in the rest of the home.
The whole first floor now flows together in a cohesive pallet of green and blue, reflects the homeowner’s desire for a more modern aesthetic, and feels like a thoughtful and intentional evolution. Our clients were wonderful to work with! Their style meshed perfectly with our brand aesthetic which created the opportunity for wonderful things to happen. We know they will enjoy their remodel for many years to come!
Photography by Margaret Rajic Photography
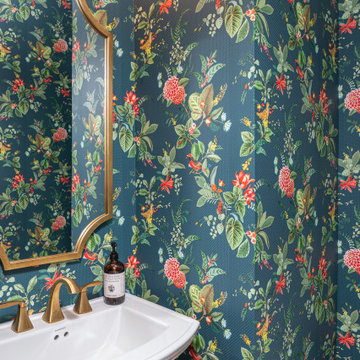
ローリーにあるお手頃価格の小さなトランジショナルスタイルのおしゃれなトイレ・洗面所 (白いキャビネット、緑の壁、無垢フローリング、ペデスタルシンク、茶色い床、独立型洗面台、壁紙) の写真

ロサンゼルスにある小さなトランジショナルスタイルのおしゃれなトイレ・洗面所 (白いキャビネット、一体型トイレ 、緑の壁、無垢フローリング、ペデスタルシンク、茶色い床、白い洗面カウンター、独立型洗面台、壁紙) の写真

他の地域にあるお手頃価格の小さなトラディショナルスタイルのおしゃれなトイレ・洗面所 (分離型トイレ、青い壁、無垢フローリング、ペデスタルシンク、茶色い床、壁紙) の写真
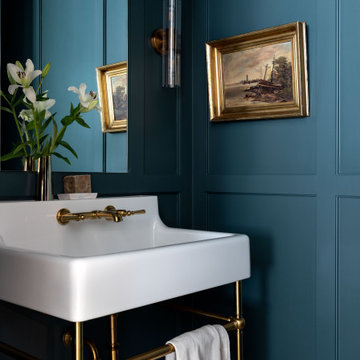
ヒューストンにあるラグジュアリーな広いトランジショナルスタイルのおしゃれなトイレ・洗面所 (青い壁、淡色無垢フローリング、コンソール型シンク、茶色い床) の写真
トイレ・洗面所 (コンソール型シンク、ペデスタルシンク、茶色い床) の写真
1
