トイレ・洗面所 (白い洗面カウンター) の写真
絞り込み:
資材コスト
並び替え:今日の人気順
写真 2141〜2160 枚目(全 10,361 枚)
1/2

TEAM
Architect: LDa Architecture & Interiors
Builder: Old Grove Partners, LLC.
Landscape Architect: LeBlanc Jones Landscape Architects
Photographer: Greg Premru Photography
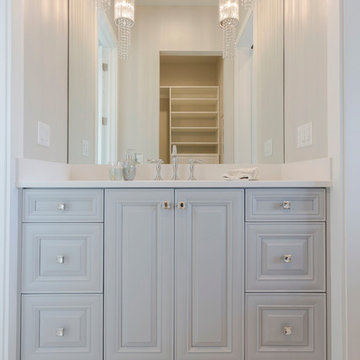
タンパにある小さなビーチスタイルのおしゃれなトイレ・洗面所 (レイズドパネル扉のキャビネット、グレーのキャビネット、グレーの壁、セラミックタイルの床、アンダーカウンター洗面器、大理石の洗面台、茶色い床、白い洗面カウンター、フローティング洗面台) の写真
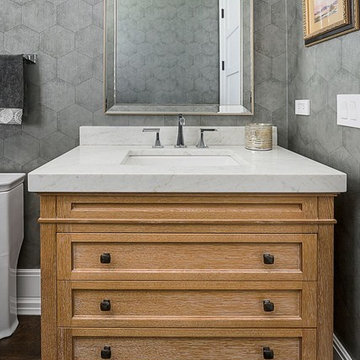
Picture Perfect Marina Storm
シカゴにあるラグジュアリーな中くらいなトラディショナルスタイルのおしゃれなトイレ・洗面所 (家具調キャビネット、淡色木目調キャビネット、一体型トイレ 、無垢フローリング、アンダーカウンター洗面器、クオーツストーンの洗面台、グレーの壁、茶色い床、白い洗面カウンター) の写真
シカゴにあるラグジュアリーな中くらいなトラディショナルスタイルのおしゃれなトイレ・洗面所 (家具調キャビネット、淡色木目調キャビネット、一体型トイレ 、無垢フローリング、アンダーカウンター洗面器、クオーツストーンの洗面台、グレーの壁、茶色い床、白い洗面カウンター) の写真
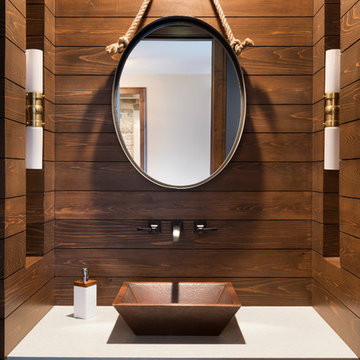
Spacecrafting
ミネアポリスにあるビーチスタイルのおしゃれなトイレ・洗面所 (落し込みパネル扉のキャビネット、濃色木目調キャビネット、茶色い壁、ベッセル式洗面器、白い洗面カウンター) の写真
ミネアポリスにあるビーチスタイルのおしゃれなトイレ・洗面所 (落し込みパネル扉のキャビネット、濃色木目調キャビネット、茶色い壁、ベッセル式洗面器、白い洗面カウンター) の写真
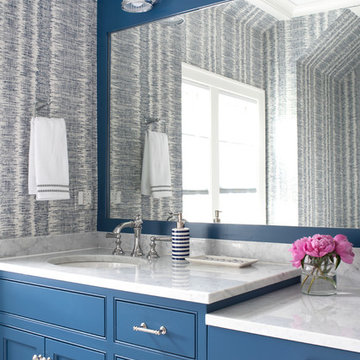
ニューヨークにあるトランジショナルスタイルのおしゃれなトイレ・洗面所 (インセット扉のキャビネット、青いキャビネット、マルチカラーの壁、アンダーカウンター洗面器、白い洗面カウンター) の写真
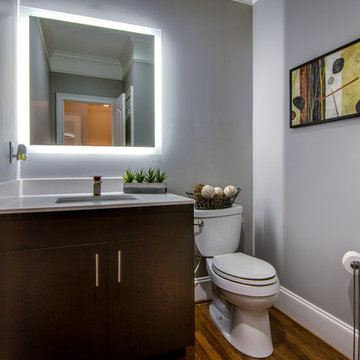
Tedd Lane
他の地域にあるコンテンポラリースタイルのおしゃれなトイレ・洗面所 (フラットパネル扉のキャビネット、濃色木目調キャビネット、分離型トイレ、グレーの壁、アンダーカウンター洗面器、無垢フローリング、白い洗面カウンター) の写真
他の地域にあるコンテンポラリースタイルのおしゃれなトイレ・洗面所 (フラットパネル扉のキャビネット、濃色木目調キャビネット、分離型トイレ、グレーの壁、アンダーカウンター洗面器、無垢フローリング、白い洗面カウンター) の写真
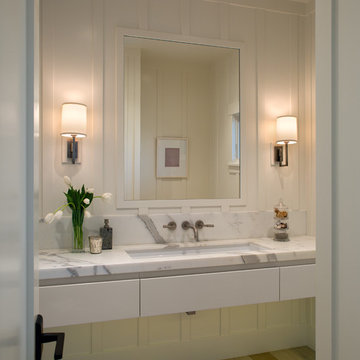
サンディエゴにあるトランジショナルスタイルのおしゃれなトイレ・洗面所 (アンダーカウンター洗面器、フラットパネル扉のキャビネット、白いキャビネット、大理石の洗面台、白い壁、淡色無垢フローリング、白い洗面カウンター) の写真
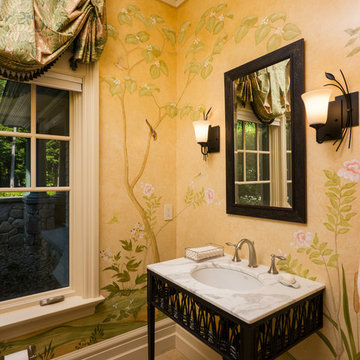
Leo McKillop Photography
ボストンにあるお手頃価格の広いトラディショナルスタイルのおしゃれなトイレ・洗面所 (アンダーカウンター洗面器、家具調キャビネット、黒いキャビネット、黄色い壁、トラバーチンの床、大理石の洗面台、ベージュの床、白い洗面カウンター) の写真
ボストンにあるお手頃価格の広いトラディショナルスタイルのおしゃれなトイレ・洗面所 (アンダーカウンター洗面器、家具調キャビネット、黒いキャビネット、黄色い壁、トラバーチンの床、大理石の洗面台、ベージュの床、白い洗面カウンター) の写真
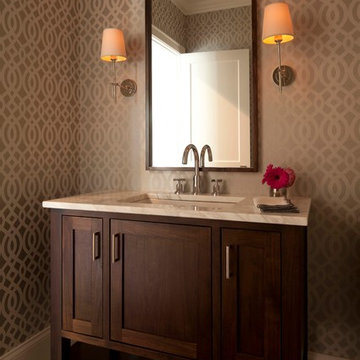
photography by Steve Henke
ミネアポリスにあるトランジショナルスタイルのおしゃれなトイレ・洗面所 (アンダーカウンター洗面器、家具調キャビネット、濃色木目調キャビネット、白い洗面カウンター、照明) の写真
ミネアポリスにあるトランジショナルスタイルのおしゃれなトイレ・洗面所 (アンダーカウンター洗面器、家具調キャビネット、濃色木目調キャビネット、白い洗面カウンター、照明) の写真
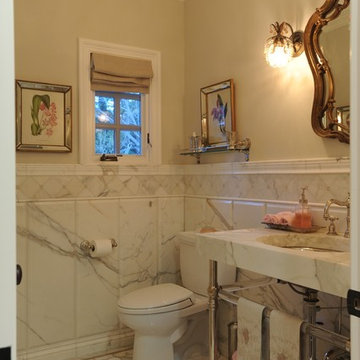
サンフランシスコにあるラグジュアリーな小さなトラディショナルスタイルのおしゃれなトイレ・洗面所 (家具調キャビネット、分離型トイレ、グレーのタイル、石タイル、白い壁、大理石の床、ペデスタルシンク、大理石の洗面台、白い洗面カウンター) の写真
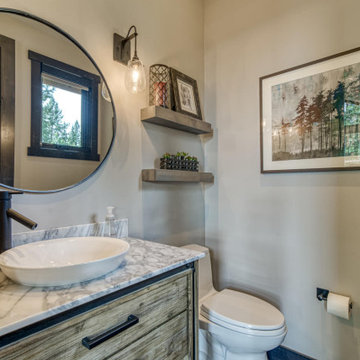
ボイシにあるラスティックスタイルのおしゃれなトイレ・洗面所 (家具調キャビネット、一体型トイレ 、グレーの壁、ベッセル式洗面器、大理石の洗面台、白い洗面カウンター、独立型洗面台) の写真
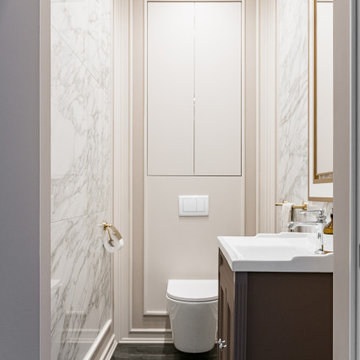
Студия дизайна интерьера D&D design реализовали проект 4х комнатной квартиры площадью 225 м2 в ЖК Кандинский для молодой пары.
Разрабатывая проект квартиры для молодой семьи нашей целью являлось создание классического интерьера с грамотным функциональным зонированием. В отделке использовались натуральные природные материалы: дерево, камень, натуральный шпон.
Главной отличительной чертой данного интерьера является гармоничное сочетание классического стиля и современной европейской мебели премиальных фабрик создающих некую игру в стиль.

We added small powder room out of foyer space. 1800 sq.ft. whole house remodel. We added powder room and mudroom, opened up the walls to create an open concept kitchen. We added electric fireplace into the living room to create a focal point. Brick wall are original to the house to preserve the mid century modern style of the home. 2 full bathroom were completely remodel with more modern finishes.

Installing under counter sinks into a quartz bench top is easy to clean. Constructing a nib wall behind the vanity provides a break-in the otherwise flat wall. Dimensional layering provides added interest to the vanity area.
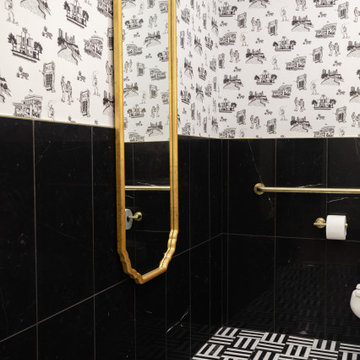
This dark and moody modern bathroom screams luxury. The gold accents and rustic western inspired wallpaper give it so much character. The black and white checkered tile floor gives it the final touch it needs to go from good to exceptional.
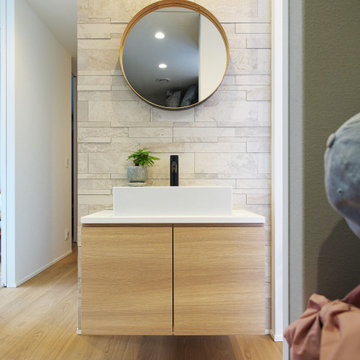
玄関ホールに洗面を設けることで家に帰るとすぐに手を洗う習慣が出来、朝出かける際にも身支度に便利です。収納棚を地面から少し浮かせて設置することで床面の清掃性がアップするだけでなく、すっきりとした印象を与えます。また、木目調の建具はフローリングと色味を合わせることで違和感なく空間に馴染み、背面のタイルが高級感を演出しています。
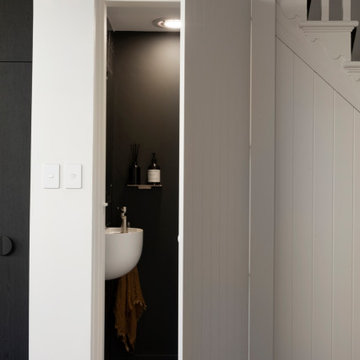
Cleverly concealed powder-room
メルボルンにある小さなヴィクトリアン調のおしゃれなトイレ・洗面所 (壁掛け式トイレ、グレーの壁、磁器タイルの床、壁付け型シンク、グレーの床、白い洗面カウンター、フローティング洗面台) の写真
メルボルンにある小さなヴィクトリアン調のおしゃれなトイレ・洗面所 (壁掛け式トイレ、グレーの壁、磁器タイルの床、壁付け型シンク、グレーの床、白い洗面カウンター、フローティング洗面台) の写真

This 1910 West Highlands home was so compartmentalized that you couldn't help to notice you were constantly entering a new room every 8-10 feet. There was also a 500 SF addition put on the back of the home to accommodate a living room, 3/4 bath, laundry room and back foyer - 350 SF of that was for the living room. Needless to say, the house needed to be gutted and replanned.
Kitchen+Dining+Laundry-Like most of these early 1900's homes, the kitchen was not the heartbeat of the home like they are today. This kitchen was tucked away in the back and smaller than any other social rooms in the house. We knocked out the walls of the dining room to expand and created an open floor plan suitable for any type of gathering. As a nod to the history of the home, we used butcherblock for all the countertops and shelving which was accented by tones of brass, dusty blues and light-warm greys. This room had no storage before so creating ample storage and a variety of storage types was a critical ask for the client. One of my favorite details is the blue crown that draws from one end of the space to the other, accenting a ceiling that was otherwise forgotten.
Primary Bath-This did not exist prior to the remodel and the client wanted a more neutral space with strong visual details. We split the walls in half with a datum line that transitions from penny gap molding to the tile in the shower. To provide some more visual drama, we did a chevron tile arrangement on the floor, gridded the shower enclosure for some deep contrast an array of brass and quartz to elevate the finishes.
Powder Bath-This is always a fun place to let your vision get out of the box a bit. All the elements were familiar to the space but modernized and more playful. The floor has a wood look tile in a herringbone arrangement, a navy vanity, gold fixtures that are all servants to the star of the room - the blue and white deco wall tile behind the vanity.
Full Bath-This was a quirky little bathroom that you'd always keep the door closed when guests are over. Now we have brought the blue tones into the space and accented it with bronze fixtures and a playful southwestern floor tile.
Living Room & Office-This room was too big for its own good and now serves multiple purposes. We condensed the space to provide a living area for the whole family plus other guests and left enough room to explain the space with floor cushions. The office was a bonus to the project as it provided privacy to a room that otherwise had none before.
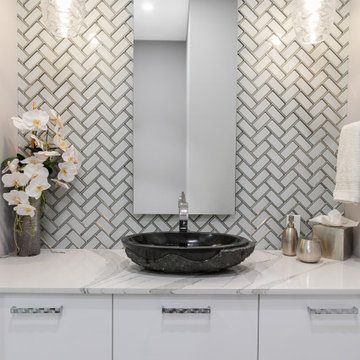
タンパにある高級な中くらいなコンテンポラリースタイルのおしゃれなトイレ・洗面所 (フラットパネル扉のキャビネット、白いキャビネット、分離型トイレ、白いタイル、ガラスタイル、グレーの壁、磁器タイルの床、ベッセル式洗面器、クオーツストーンの洗面台、グレーの床、白い洗面カウンター、フローティング洗面台) の写真

The powder room of the kitchen is clean and modern with a window to the rear yard.
サンフランシスコにある高級な中くらいなコンテンポラリースタイルのおしゃれなトイレ・洗面所 (フラットパネル扉のキャビネット、白いキャビネット、一体型トイレ 、白い壁、無垢フローリング、一体型シンク、人工大理石カウンター、茶色い床、白い洗面カウンター、フローティング洗面台) の写真
サンフランシスコにある高級な中くらいなコンテンポラリースタイルのおしゃれなトイレ・洗面所 (フラットパネル扉のキャビネット、白いキャビネット、一体型トイレ 、白い壁、無垢フローリング、一体型シンク、人工大理石カウンター、茶色い床、白い洗面カウンター、フローティング洗面台) の写真
トイレ・洗面所 (白い洗面カウンター) の写真
108