トイレ・洗面所 (白い洗面カウンター、トラバーチンの床) の写真
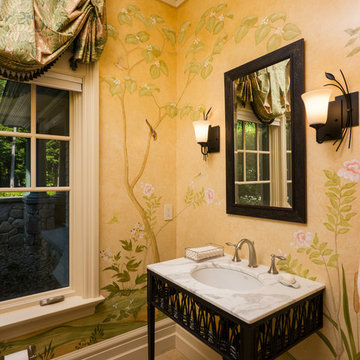
Leo McKillop Photography
ボストンにあるお手頃価格の広いトラディショナルスタイルのおしゃれなトイレ・洗面所 (アンダーカウンター洗面器、家具調キャビネット、黒いキャビネット、黄色い壁、トラバーチンの床、大理石の洗面台、ベージュの床、白い洗面カウンター) の写真
ボストンにあるお手頃価格の広いトラディショナルスタイルのおしゃれなトイレ・洗面所 (アンダーカウンター洗面器、家具調キャビネット、黒いキャビネット、黄色い壁、トラバーチンの床、大理石の洗面台、ベージュの床、白い洗面カウンター) の写真
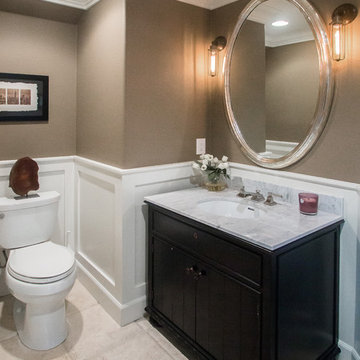
オレンジカウンティにあるお手頃価格の中くらいなトラディショナルスタイルのおしゃれなトイレ・洗面所 (シェーカースタイル扉のキャビネット、黒いキャビネット、分離型トイレ、トラバーチンの床、アンダーカウンター洗面器、大理石の洗面台、ベージュの壁、白い洗面カウンター) の写真
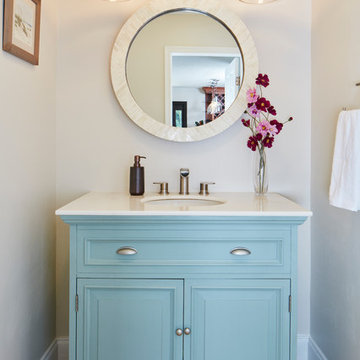
マイアミにあるお手頃価格の小さなコンテンポラリースタイルのおしゃれなトイレ・洗面所 (家具調キャビネット、青いキャビネット、大理石の洗面台、ベージュの壁、アンダーカウンター洗面器、ベージュの床、トラバーチンの床、白い洗面カウンター) の写真
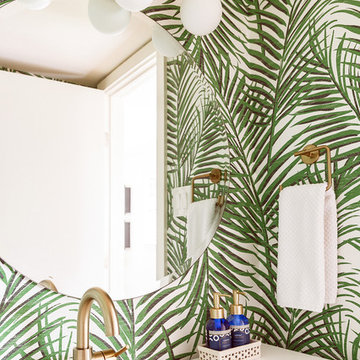
Midcentury powder room accented with textured palm springs style wallpaper. The sink cabinet is walnut with a solid surface top. Fixtures are brass.
ヒューストンにあるお手頃価格の小さなミッドセンチュリースタイルのおしゃれなトイレ・洗面所 (家具調キャビネット、中間色木目調キャビネット、緑の壁、トラバーチンの床、一体型シンク、人工大理石カウンター、ベージュの床、白い洗面カウンター) の写真
ヒューストンにあるお手頃価格の小さなミッドセンチュリースタイルのおしゃれなトイレ・洗面所 (家具調キャビネット、中間色木目調キャビネット、緑の壁、トラバーチンの床、一体型シンク、人工大理石カウンター、ベージュの床、白い洗面カウンター) の写真

他の地域にあるラグジュアリーな中くらいなビーチスタイルのおしゃれなトイレ・洗面所 (フラットパネル扉のキャビネット、淡色木目調キャビネット、分離型トイレ、グレーの壁、トラバーチンの床、アンダーカウンター洗面器、大理石の洗面台、グレーの床、白い洗面カウンター) の写真
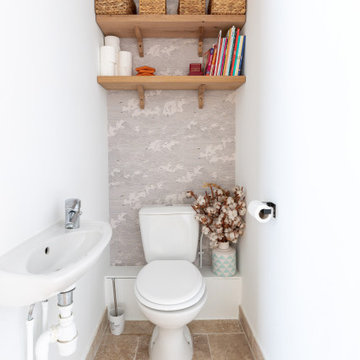
パリにあるお手頃価格の中くらいな地中海スタイルのおしゃれなトイレ・洗面所 (一体型トイレ 、白い壁、トラバーチンの床、壁付け型シンク、珪岩の洗面台、ベージュの床、白い洗面カウンター、壁紙) の写真
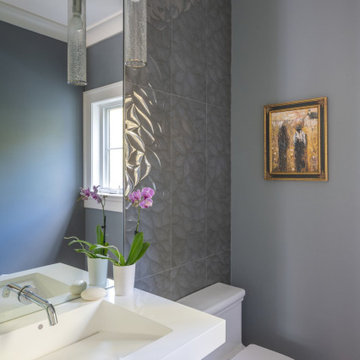
ワシントンD.C.にあるラグジュアリーな中くらいなシャビーシック調のおしゃれなトイレ・洗面所 (フラットパネル扉のキャビネット、白いキャビネット、磁器タイル、トラバーチンの床、珪岩の洗面台、グレーの床、白い洗面カウンター、フローティング洗面台) の写真

Pebble Beach Powder Room. Photographer: John Merkl
サンルイスオビスポにある小さなビーチスタイルのおしゃれなトイレ・洗面所 (ヴィンテージ仕上げキャビネット、ベージュの壁、アンダーカウンター洗面器、ベージュの床、オープンシェルフ、トラバーチンの床、白い洗面カウンター) の写真
サンルイスオビスポにある小さなビーチスタイルのおしゃれなトイレ・洗面所 (ヴィンテージ仕上げキャビネット、ベージュの壁、アンダーカウンター洗面器、ベージュの床、オープンシェルフ、トラバーチンの床、白い洗面カウンター) の写真
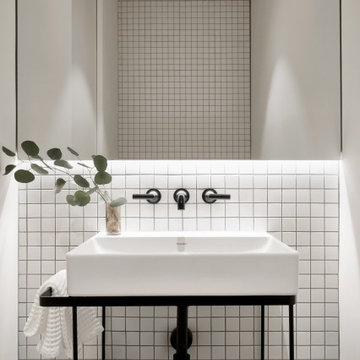
Custom Powder Room
ロサンゼルスにある高級な小さなコンテンポラリースタイルのおしゃれなトイレ・洗面所 (オープンシェルフ、白いキャビネット、壁掛け式トイレ、白いタイル、磁器タイル、白い壁、トラバーチンの床、ペデスタルシンク、グレーの床、白い洗面カウンター、独立型洗面台) の写真
ロサンゼルスにある高級な小さなコンテンポラリースタイルのおしゃれなトイレ・洗面所 (オープンシェルフ、白いキャビネット、壁掛け式トイレ、白いタイル、磁器タイル、白い壁、トラバーチンの床、ペデスタルシンク、グレーの床、白い洗面カウンター、独立型洗面台) の写真
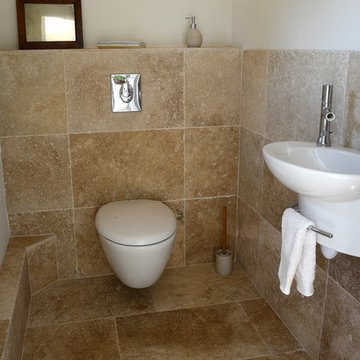
Didier Gemignani.
マルセイユにある中くらいなエクレクティックスタイルのおしゃれなトイレ・洗面所 (壁掛け式トイレ、ベージュのタイル、トラバーチンタイル、白い壁、トラバーチンの床、壁付け型シンク、トラバーチンの洗面台、ベージュの床、白い洗面カウンター) の写真
マルセイユにある中くらいなエクレクティックスタイルのおしゃれなトイレ・洗面所 (壁掛け式トイレ、ベージュのタイル、トラバーチンタイル、白い壁、トラバーチンの床、壁付け型シンク、トラバーチンの洗面台、ベージュの床、白い洗面カウンター) の写真
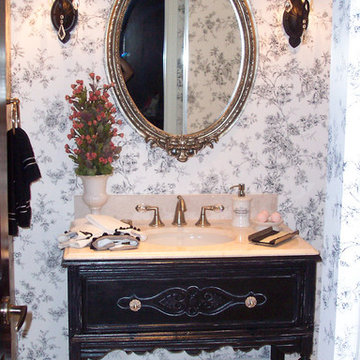
アトランタにある高級な小さなカントリー風のおしゃれなトイレ・洗面所 (家具調キャビネット、白い壁、トラバーチンの床、アンダーカウンター洗面器、人工大理石カウンター、ヴィンテージ仕上げキャビネット、ベージュの床、白い洗面カウンター) の写真
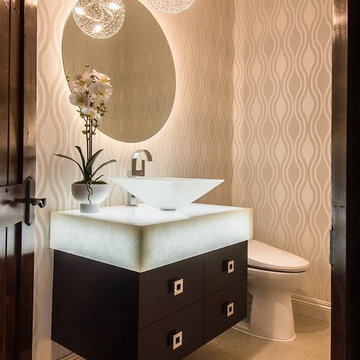
Photography by Cristopher Nolasco
ロサンゼルスにある高級な中くらいなコンテンポラリースタイルのおしゃれなトイレ・洗面所 (フラットパネル扉のキャビネット、濃色木目調キャビネット、分離型トイレ、白いタイル、トラバーチンの床、ベッセル式洗面器、ガラスの洗面台、ベージュの壁、白い洗面カウンター) の写真
ロサンゼルスにある高級な中くらいなコンテンポラリースタイルのおしゃれなトイレ・洗面所 (フラットパネル扉のキャビネット、濃色木目調キャビネット、分離型トイレ、白いタイル、トラバーチンの床、ベッセル式洗面器、ガラスの洗面台、ベージュの壁、白い洗面カウンター) の写真

マイアミにある高級な中くらいなトランジショナルスタイルのおしゃれなトイレ・洗面所 (ベッセル式洗面器、家具調キャビネット、黒いキャビネット、ベージュの壁、トラバーチンの床、大理石の洗面台、ベージュの床、白い洗面カウンター) の写真
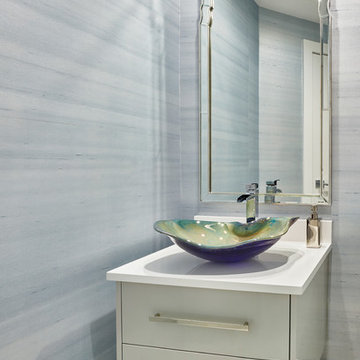
This oceanside contemporary condominium is a sophisticated space that evokes relaxation. Using the bright blue and easy feel of the ocean as both an inspiration and a backdrop, soft rich fabrics in beach tones were used to maintain the peacefulness of the coastal surroundings. With soft hues of blue and simple lush design elements, this living space is a wonderful blend of coastal calmness and contemporary style. Textured wall papers were used to enrich bathrooms with no ocean view to create continuity of the stunning natural setting of the Palm Beach oceanfront.
Robert Brantley Photography
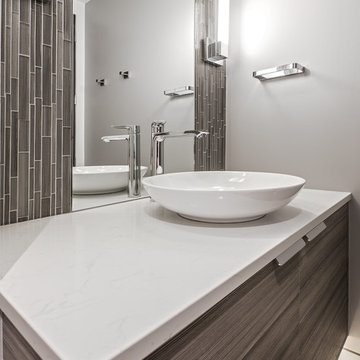
シアトルにある高級な中くらいなコンテンポラリースタイルのおしゃれなトイレ・洗面所 (フラットパネル扉のキャビネット、濃色木目調キャビネット、茶色いタイル、モザイクタイル、グレーの壁、トラバーチンの床、ベッセル式洗面器、大理石の洗面台、ベージュの床、白い洗面カウンター) の写真
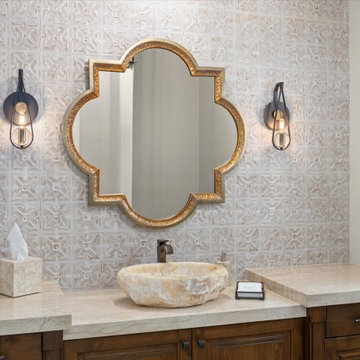
サンディエゴにある高級な広い地中海スタイルのおしゃれなトイレ・洗面所 (レイズドパネル扉のキャビネット、茶色いキャビネット、一体型トイレ 、ベージュのタイル、磁器タイル、ベージュの壁、トラバーチンの床、ベッセル式洗面器、御影石の洗面台、ベージュの床、白い洗面カウンター、造り付け洗面台) の写真
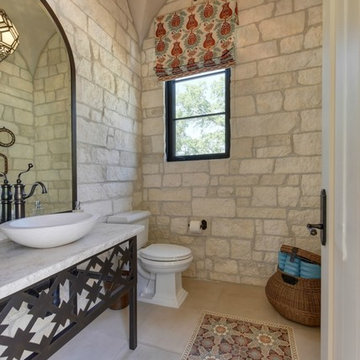
The pool bath features a tile inlaid floor that repeats the pattern found on the entry fountain. A stone vessel sink mounted atop a custom freestanding metal vanity with limestone countertop echoes the ancient villas of Andalusia.
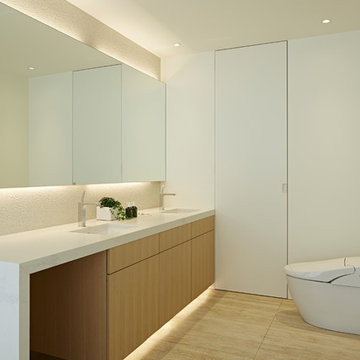
東京23区にあるモダンスタイルのおしゃれなトイレ・洗面所 (淡色木目調キャビネット、一体型トイレ 、ベージュのタイル、白い壁、トラバーチンの床、アンダーカウンター洗面器、クオーツストーンの洗面台、ベージュの床、白い洗面カウンター、インセット扉のキャビネット) の写真
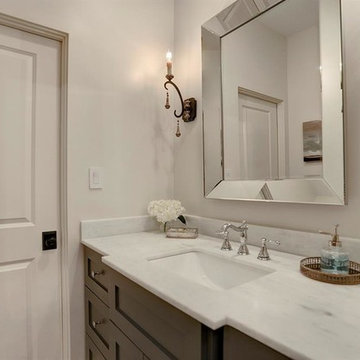
Purser Architectural Custom Home Design
ヒューストンにある高級な小さなトランジショナルスタイルのおしゃれなトイレ・洗面所 (シェーカースタイル扉のキャビネット、分離型トイレ、トラバーチンの床、アンダーカウンター洗面器、クオーツストーンの洗面台、グレーの床、白い洗面カウンター、濃色木目調キャビネット、ベージュの壁) の写真
ヒューストンにある高級な小さなトランジショナルスタイルのおしゃれなトイレ・洗面所 (シェーカースタイル扉のキャビネット、分離型トイレ、トラバーチンの床、アンダーカウンター洗面器、クオーツストーンの洗面台、グレーの床、白い洗面カウンター、濃色木目調キャビネット、ベージュの壁) の写真

The main goal to reawaken the beauty of this outdated kitchen was to create more storage and make it a more functional space. This husband and wife love to host their large extended family of kids and grandkids. The JRP design team tweaked the floor plan by reducing the size of an unnecessarily large powder bath. Since storage was key this allowed us to turn a small pantry closet into a larger walk-in pantry.
Keeping with the Mediterranean style of the house but adding a contemporary flair, the design features two-tone cabinets. Walnut island and base cabinets mixed with off white full height and uppers create a warm, welcoming environment. With the removal of the dated soffit, the cabinets were extended to the ceiling. This allowed for a second row of upper cabinets featuring a walnut interior and lighting for display. Choosing the right countertop and backsplash such as this marble-like quartz and arabesque tile is key to tying this whole look together.
The new pantry layout features crisp off-white open shelving with a contrasting walnut base cabinet. The combined open shelving and specialty drawers offer greater storage while at the same time being visually appealing.
The hood with its dark metal finish accented with antique brass is the focal point. It anchors the room above a new 60” Wolf range providing ample space to cook large family meals. The massive island features storage on all sides and seating on two for easy conversation making this kitchen the true hub of the home.
トイレ・洗面所 (白い洗面カウンター、トラバーチンの床) の写真
1