トイレ・洗面所 (白い洗面カウンター、白い床、グレーの壁) の写真
絞り込み:
資材コスト
並び替え:今日の人気順
写真 1〜20 枚目(全 155 枚)
1/4

Modern Citi Group helped Andrew and Malabika in their renovation journey, as they sought to transform their 2,400 sq ft apartment in Sutton Place.
This comprehensive renovation project encompassed both architectural and construction components. On the architectural front, it involved a legal combination of the two units and layout adjustments to enhance the overall functionality, create an open floor plan and improve the flow of the residence. The construction aspect of the remodel included all areas of the home: the kitchen and dining room, the living room, three bedrooms, the master bathroom, a powder room, and an office/den.
Throughout the renovation process, the primary objective remained to modernize the apartment while ensuring it aligned with the family’s lifestyle and needs. The design challenge was to deliver the modern aesthetics and functionality while preserving some of the existing design features. The designers worked on several layouts and design visualizations so they had options. Finally, the choice was made and the family felt confident in their decision.
From the moment the permits were approved, our construction team set out to transform every corner of this space. During the building phase, we meticulously refinished floors, walls, and ceilings, replaced doors, and updated electrical and plumbing systems.
The main focus of the renovation was to create a seamless flow between the living room, formal dining room, and open kitchen. A stunning waterfall peninsula with pendant lighting, along with Statuario Nuvo Quartz countertop and backsplash, elevated the aesthetics. Matte white cabinetry was added to enhance functionality and storage in the newly remodeled kitchen.
The three bedrooms were elevated with refinished built-in wardrobes and custom closet solutions, adding both usability and elegance. The fully reconfigured master suite bathroom, included a linen closet, elegant Beckett double vanity, MSI Crystal Bianco wall and floor tile, and high-end Delta and Kohler fixtures.
In addition to the comprehensive renovation of the living spaces, we've also transformed the office/entertainment room with the same great attention to detail. Complete with a sleek wet bar featuring a wine fridge, Empira White countertop and backsplash, and a convenient adjacent laundry area with a renovated powder room.
In a matter of several months, Modern Citi Group has redefined luxury living through this meticulous remodel, ensuring every inch of the space reflects unparalleled sophistication, modern functionality, and the unique taste of its owners.

マイアミにある小さな地中海スタイルのおしゃれなトイレ・洗面所 (家具調キャビネット、白いキャビネット、グレーの壁、大理石の床、ベッセル式洗面器、クオーツストーンの洗面台、白い床、白い洗面カウンター、独立型洗面台) の写真

Navy and white transitional bathroom.
ニューヨークにあるラグジュアリーな広いトランジショナルスタイルのおしゃれなトイレ・洗面所 (シェーカースタイル扉のキャビネット、青いキャビネット、分離型トイレ、白いタイル、大理石タイル、グレーの壁、大理石の床、アンダーカウンター洗面器、クオーツストーンの洗面台、白い床、白い洗面カウンター、造り付け洗面台) の写真
ニューヨークにあるラグジュアリーな広いトランジショナルスタイルのおしゃれなトイレ・洗面所 (シェーカースタイル扉のキャビネット、青いキャビネット、分離型トイレ、白いタイル、大理石タイル、グレーの壁、大理石の床、アンダーカウンター洗面器、クオーツストーンの洗面台、白い床、白い洗面カウンター、造り付け洗面台) の写真

シアトルにある高級な中くらいなトランジショナルスタイルのおしゃれなトイレ・洗面所 (シェーカースタイル扉のキャビネット、白いキャビネット、分離型トイレ、青いタイル、サブウェイタイル、グレーの壁、セラミックタイルの床、アンダーカウンター洗面器、クオーツストーンの洗面台、白い床、白い洗面カウンター、造り付け洗面台) の写真

Interior Designer: Simons Design Studio
Builder: Magleby Construction
Photography: Allison Niccum
ソルトレイクシティにあるカントリー風のおしゃれなトイレ・洗面所 (家具調キャビネット、淡色木目調キャビネット、分離型トイレ、グレーの壁、アンダーカウンター洗面器、白い床、白い洗面カウンター、珪岩の洗面台) の写真
ソルトレイクシティにあるカントリー風のおしゃれなトイレ・洗面所 (家具調キャビネット、淡色木目調キャビネット、分離型トイレ、グレーの壁、アンダーカウンター洗面器、白い床、白い洗面カウンター、珪岩の洗面台) の写真

サンフランシスコにある高級な中くらいなカントリー風のおしゃれなトイレ・洗面所 (落し込みパネル扉のキャビネット、茶色いキャビネット、一体型トイレ 、グレーの壁、大理石の床、アンダーカウンター洗面器、大理石の洗面台、白い床、白い洗面カウンター、独立型洗面台、塗装板張りの壁) の写真
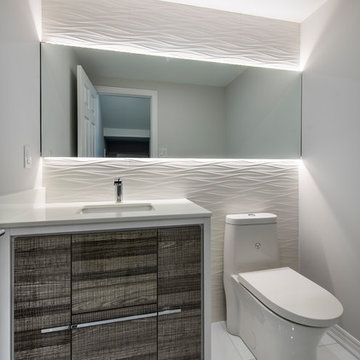
トロントにある中くらいなコンテンポラリースタイルのおしゃれなトイレ・洗面所 (フラットパネル扉のキャビネット、濃色木目調キャビネット、一体型トイレ 、グレーの壁、磁器タイルの床、アンダーカウンター洗面器、人工大理石カウンター、白い床、白い洗面カウンター) の写真
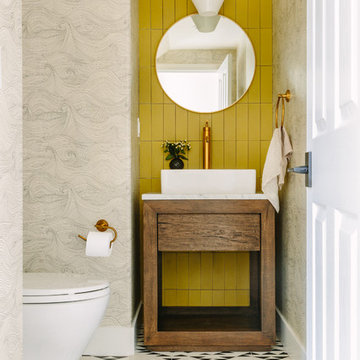
Lauren Edith Anderson
サンフランシスコにある高級な中くらいなコンテンポラリースタイルのおしゃれなトイレ・洗面所 (家具調キャビネット、中間色木目調キャビネット、黄色いタイル、グレーの壁、ベッセル式洗面器、白い床、白い洗面カウンター) の写真
サンフランシスコにある高級な中くらいなコンテンポラリースタイルのおしゃれなトイレ・洗面所 (家具調キャビネット、中間色木目調キャビネット、黄色いタイル、グレーの壁、ベッセル式洗面器、白い床、白い洗面カウンター) の写真
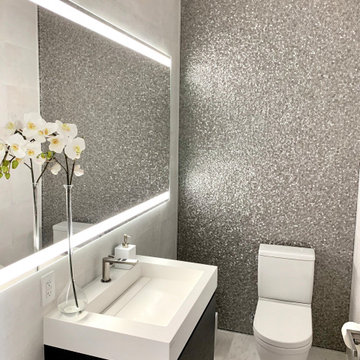
マイアミにある高級な中くらいなコンテンポラリースタイルのおしゃれなトイレ・洗面所 (フラットパネル扉のキャビネット、濃色木目調キャビネット、分離型トイレ、グレーのタイル、メタルタイル、グレーの壁、大理石の床、一体型シンク、クオーツストーンの洗面台、白い床、白い洗面カウンター、フローティング洗面台) の写真
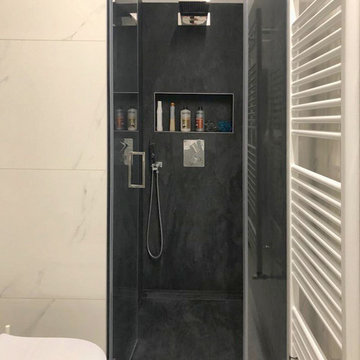
Bagno di servizio
他の地域にあるお手頃価格の広いモダンスタイルのおしゃれなトイレ・洗面所 (フラットパネル扉のキャビネット、白いキャビネット、分離型トイレ、モノトーンのタイル、磁器タイル、グレーの壁、磁器タイルの床、一体型シンク、人工大理石カウンター、白い床、白い洗面カウンター) の写真
他の地域にあるお手頃価格の広いモダンスタイルのおしゃれなトイレ・洗面所 (フラットパネル扉のキャビネット、白いキャビネット、分離型トイレ、モノトーンのタイル、磁器タイル、グレーの壁、磁器タイルの床、一体型シンク、人工大理石カウンター、白い床、白い洗面カウンター) の写真
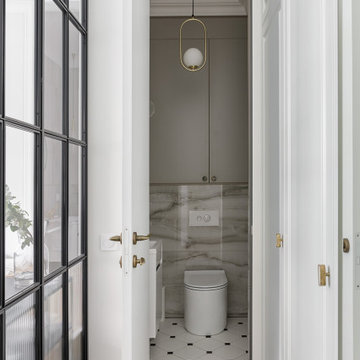
サンクトペテルブルクにあるお手頃価格の中くらいな北欧スタイルのおしゃれなトイレ・洗面所 (フラットパネル扉のキャビネット、グレーのキャビネット、壁掛け式トイレ、グレーのタイル、磁器タイル、グレーの壁、セラミックタイルの床、コンソール型シンク、人工大理石カウンター、白い床、白い洗面カウンター、フローティング洗面台) の写真
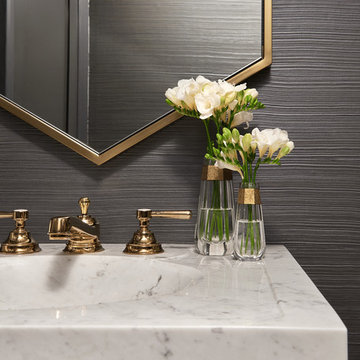
トロントにある中くらいなコンテンポラリースタイルのおしゃれなトイレ・洗面所 (一体型トイレ 、グレーの壁、磁器タイルの床、一体型シンク、大理石の洗面台、白い床、白い洗面カウンター) の写真
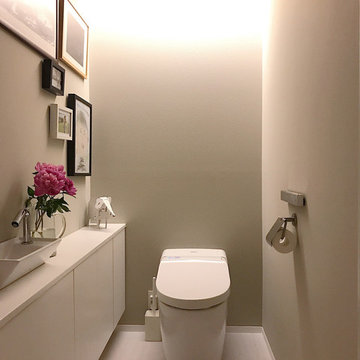
ギャラリーに暮らす家 PHOTO by R.E.A.D.
東京23区にあるモダンスタイルのおしゃれなトイレ・洗面所 (フラットパネル扉のキャビネット、白いキャビネット、グレーの壁、ベッセル式洗面器、白い床、白い洗面カウンター) の写真
東京23区にあるモダンスタイルのおしゃれなトイレ・洗面所 (フラットパネル扉のキャビネット、白いキャビネット、グレーの壁、ベッセル式洗面器、白い床、白い洗面カウンター) の写真
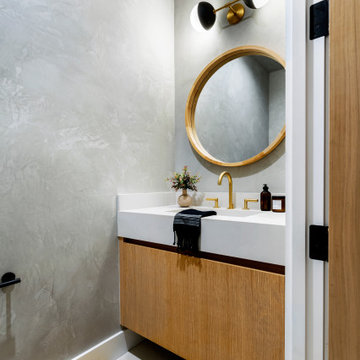
ロサンゼルスにあるコンテンポラリースタイルのおしゃれなトイレ・洗面所 (フラットパネル扉のキャビネット、淡色木目調キャビネット、グレーの壁、セラミックタイルの床、一体型シンク、クオーツストーンの洗面台、白い床、白い洗面カウンター、フローティング洗面台) の写真
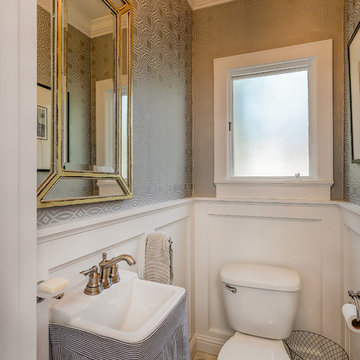
サンタバーバラにあるお手頃価格の小さなトランジショナルスタイルのおしゃれなトイレ・洗面所 (分離型トイレ、グレーの壁、大理石の床、ペデスタルシンク、人工大理石カウンター、白い床、白い洗面カウンター) の写真
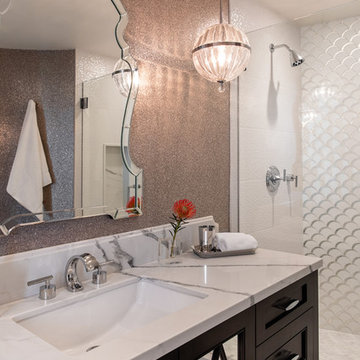
Modern-glam full house design project.
Photography by: Jenny Siegwart
サンディエゴにある高級な中くらいなモダンスタイルのおしゃれなトイレ・洗面所 (ガラス扉のキャビネット、茶色いキャビネット、白いタイル、セラミックタイル、グレーの壁、大理石の床、アンダーカウンター洗面器、大理石の洗面台、白い床、白い洗面カウンター) の写真
サンディエゴにある高級な中くらいなモダンスタイルのおしゃれなトイレ・洗面所 (ガラス扉のキャビネット、茶色いキャビネット、白いタイル、セラミックタイル、グレーの壁、大理石の床、アンダーカウンター洗面器、大理石の洗面台、白い床、白い洗面カウンター) の写真
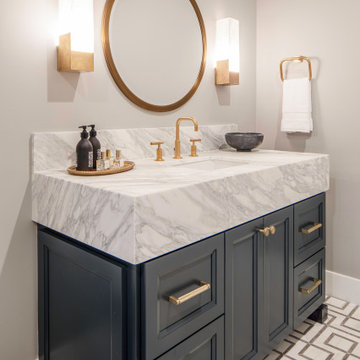
Amazing powder vanity with 8inch Calcutta overhang on a dark gray cabinet. Brass accents to finish it off.
サンフランシスコにある高級な中くらいなトランジショナルスタイルのおしゃれなトイレ・洗面所 (シェーカースタイル扉のキャビネット、グレーのキャビネット、グレーの壁、大理石の床、アンダーカウンター洗面器、大理石の洗面台、白い床、白い洗面カウンター、造り付け洗面台) の写真
サンフランシスコにある高級な中くらいなトランジショナルスタイルのおしゃれなトイレ・洗面所 (シェーカースタイル扉のキャビネット、グレーのキャビネット、グレーの壁、大理石の床、アンダーカウンター洗面器、大理石の洗面台、白い床、白い洗面カウンター、造り付け洗面台) の写真

ロンドンにあるラグジュアリーな小さなコンテンポラリースタイルのおしゃれなトイレ・洗面所 (フラットパネル扉のキャビネット、青いキャビネット、分離型トイレ、グレーのタイル、ライムストーンタイル、グレーの壁、大理石の床、壁付け型シンク、白い床、白い洗面カウンター、フローティング洗面台) の写真
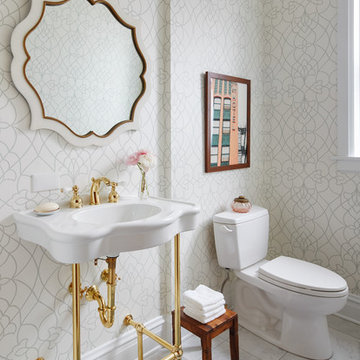
Dustin Halleck
シカゴにあるお手頃価格の小さなトランジショナルスタイルのおしゃれなトイレ・洗面所 (セラミックタイルの床、白い床、分離型トイレ、グレーの壁、コンソール型シンク、白い洗面カウンター) の写真
シカゴにあるお手頃価格の小さなトランジショナルスタイルのおしゃれなトイレ・洗面所 (セラミックタイルの床、白い床、分離型トイレ、グレーの壁、コンソール型シンク、白い洗面カウンター) の写真
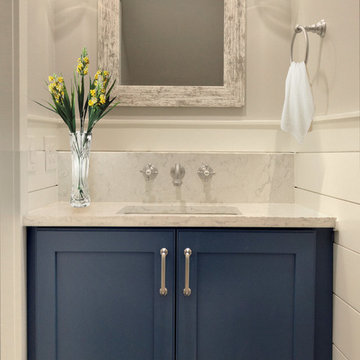
From drab to fab. Your powder room could look like this! The custom vanity by Old Mill Wood Works sets the stage for the quartz counter top from Viatera USA in minuet, fabricated by Counterfitters, and it flows naturally with the shiplap from Guerry Lumber, and paints from Benjamin Moore, all in coherence with the California Faucets in satin chrome finish sourced by Sandpiper, and light fixtures from Circa Lighting, all helped to create a light, modern feel in this 1800’s Historic Savannah home.
トイレ・洗面所 (白い洗面カウンター、白い床、グレーの壁) の写真
1