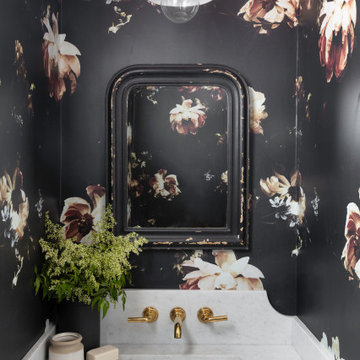黒いトイレ・洗面所 (白い洗面カウンター、マルチカラーの壁) の写真
絞り込み:
資材コスト
並び替え:今日の人気順
写真 1〜20 枚目(全 59 枚)
1/4

Who doesn’t love a jewel box powder room? The beautifully appointed space features wainscot, a custom metallic ceiling, and custom vanity with marble floors. Wallpaper by Nina Campbell for Osborne & Little.

チャールストンにある小さなトランジショナルスタイルのおしゃれなトイレ・洗面所 (アンダーカウンター洗面器、家具調キャビネット、青いキャビネット、マルチカラーの壁、大理石の洗面台、白い洗面カウンター) の写真

ニューオリンズにあるトランジショナルスタイルのおしゃれなトイレ・洗面所 (シェーカースタイル扉のキャビネット、青いキャビネット、マルチカラーの壁、モザイクタイル、アンダーカウンター洗面器、白い床、白い洗面カウンター、独立型洗面台、壁紙) の写真

Architectural advisement, Interior Design, Custom Furniture Design & Art Curation by Chango & Co.
Photography by Sarah Elliott
See the feature in Domino Magazine
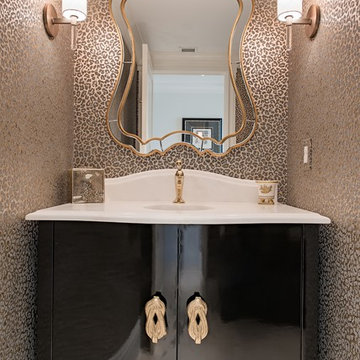
セントルイスにあるトランジショナルスタイルのおしゃれなトイレ・洗面所 (家具調キャビネット、黒いキャビネット、マルチカラーの壁、一体型シンク、ベージュの床、白い洗面カウンター) の写真

Deep and vibrant, this tropical leaf wallpaper turned a small powder room into a showstopper. The wood vanity is topped with a marble countertop + backsplash and adorned with a gold faucet. A recessed medicine cabinet is flanked by two sconces with painted shades to keep things moody.
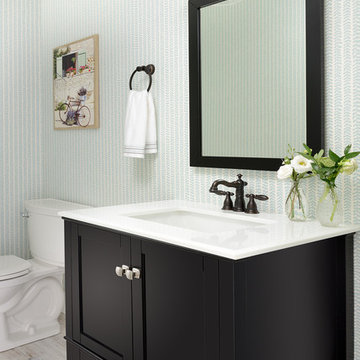
トロントにある中くらいなビーチスタイルのおしゃれなトイレ・洗面所 (落し込みパネル扉のキャビネット、茶色いキャビネット、分離型トイレ、マルチカラーの壁、ラミネートの床、オーバーカウンターシンク、クオーツストーンの洗面台、グレーの床、白い洗面カウンター) の写真

デトロイトにあるラグジュアリーな中くらいなトラディショナルスタイルのおしゃれなトイレ・洗面所 (家具調キャビネット、黒いキャビネット、分離型トイレ、マルチカラーの壁、淡色無垢フローリング、ペデスタルシンク、珪岩の洗面台、白い洗面カウンター、独立型洗面台、壁紙) の写真
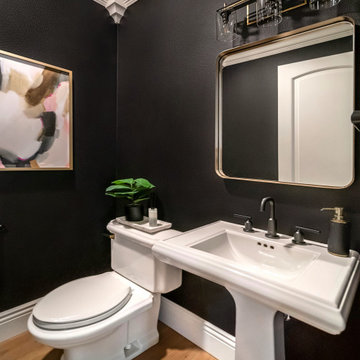
サンフランシスコにあるトランジショナルスタイルのおしゃれなトイレ・洗面所 (白いキャビネット、分離型トイレ、マルチカラーの壁、無垢フローリング、ペデスタルシンク、茶色い床、白い洗面カウンター、独立型洗面台) の写真
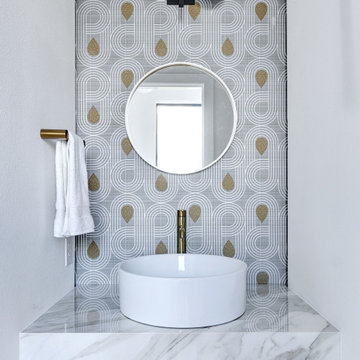
オースティンにあるコンテンポラリースタイルのおしゃれなトイレ・洗面所 (マルチカラーの壁、ベッセル式洗面器、白い床、白い洗面カウンター、アクセントウォール) の写真
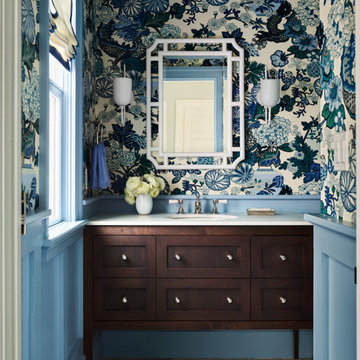
ボストンにあるトランジショナルスタイルのおしゃれなトイレ・洗面所 (濃色木目調キャビネット、マルチカラーの壁、白い洗面カウンター、造り付け洗面台、壁紙) の写真

This jewel of a powder room started with our homeowner's obsession with William Morris "Strawberry Thief" wallpaper. After assessing the Feng Shui, we discovered that this bathroom was in her Wealth area. So, we really went to town! Glam, luxury, and extravagance were the watchwords. We added her grandmother's antique mirror, brass fixtures, a brick floor, and voila! A small but mighty powder room.
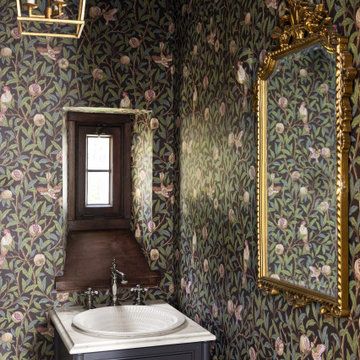
We used this stunning wallpaper, a custom vanity, and gorgeous accents of gold and silver to give this tiny powder room plenty of personality.
ミルウォーキーにあるお手頃価格の小さなトラディショナルスタイルのおしゃれなトイレ・洗面所 (シェーカースタイル扉のキャビネット、青いキャビネット、一体型トイレ 、マルチカラーの壁、濃色無垢フローリング、大理石の洗面台、茶色い床、白い洗面カウンター、独立型洗面台、壁紙) の写真
ミルウォーキーにあるお手頃価格の小さなトラディショナルスタイルのおしゃれなトイレ・洗面所 (シェーカースタイル扉のキャビネット、青いキャビネット、一体型トイレ 、マルチカラーの壁、濃色無垢フローリング、大理石の洗面台、茶色い床、白い洗面カウンター、独立型洗面台、壁紙) の写真
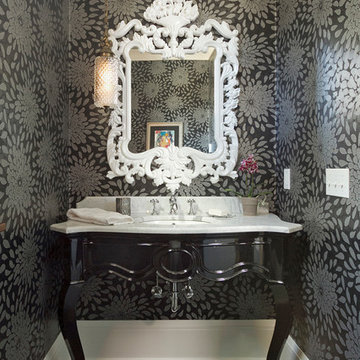
Seth Hannula
ミネアポリスにあるトランジショナルスタイルのおしゃれなトイレ・洗面所 (家具調キャビネット、マルチカラーの壁、スレートの床、白い洗面カウンター) の写真
ミネアポリスにあるトランジショナルスタイルのおしゃれなトイレ・洗面所 (家具調キャビネット、マルチカラーの壁、スレートの床、白い洗面カウンター) の写真

Download our free ebook, Creating the Ideal Kitchen. DOWNLOAD NOW
This family from Wheaton was ready to remodel their kitchen, dining room and powder room. The project didn’t call for any structural or space planning changes but the makeover still had a massive impact on their home. The homeowners wanted to change their dated 1990’s brown speckled granite and light maple kitchen. They liked the welcoming feeling they got from the wood and warm tones in their current kitchen, but this style clashed with their vision of a deVOL type kitchen, a London-based furniture company. Their inspiration came from the country homes of the UK that mix the warmth of traditional detail with clean lines and modern updates.
To create their vision, we started with all new framed cabinets with a modified overlay painted in beautiful, understated colors. Our clients were adamant about “no white cabinets.” Instead we used an oyster color for the perimeter and a custom color match to a specific shade of green chosen by the homeowner. The use of a simple color pallet reduces the visual noise and allows the space to feel open and welcoming. We also painted the trim above the cabinets the same color to make the cabinets look taller. The room trim was painted a bright clean white to match the ceiling.
In true English fashion our clients are not coffee drinkers, but they LOVE tea. We created a tea station for them where they can prepare and serve tea. We added plenty of glass to showcase their tea mugs and adapted the cabinetry below to accommodate storage for their tea items. Function is also key for the English kitchen and the homeowners. They requested a deep farmhouse sink and a cabinet devoted to their heavy mixer because they bake a lot. We then got rid of the stovetop on the island and wall oven and replaced both of them with a range located against the far wall. This gives them plenty of space on the island to roll out dough and prepare any number of baked goods. We then removed the bifold pantry doors and created custom built-ins with plenty of usable storage for all their cooking and baking needs.
The client wanted a big change to the dining room but still wanted to use their own furniture and rug. We installed a toile-like wallpaper on the top half of the room and supported it with white wainscot paneling. We also changed out the light fixture, showing us once again that small changes can have a big impact.
As the final touch, we also re-did the powder room to be in line with the rest of the first floor. We had the new vanity painted in the same oyster color as the kitchen cabinets and then covered the walls in a whimsical patterned wallpaper. Although the homeowners like subtle neutral colors they were willing to go a bit bold in the powder room for something unexpected. For more design inspiration go to: www.kitchenstudio-ge.com

Jewel-box powder room in the Marina District of San Francisco. Contemporary and vintage design details combine for a charming look.
サンフランシスコにあるラグジュアリーな小さなトランジショナルスタイルのおしゃれなトイレ・洗面所 (パネル壁、壁紙、マルチカラーの壁、ベッセル式洗面器、白い洗面カウンター、造り付け洗面台) の写真
サンフランシスコにあるラグジュアリーな小さなトランジショナルスタイルのおしゃれなトイレ・洗面所 (パネル壁、壁紙、マルチカラーの壁、ベッセル式洗面器、白い洗面カウンター、造り付け洗面台) の写真
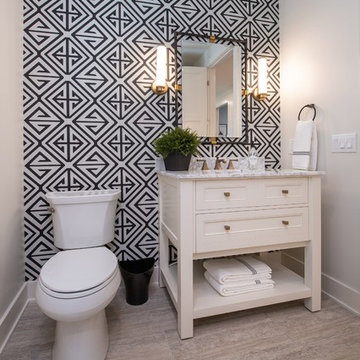
Main Level Guest Bath
Photographer: Casey Spring
グランドラピッズにあるビーチスタイルのおしゃれなトイレ・洗面所 (家具調キャビネット、白いキャビネット、マルチカラーの壁、グレーの床、白い洗面カウンター、アクセントウォール) の写真
グランドラピッズにあるビーチスタイルのおしゃれなトイレ・洗面所 (家具調キャビネット、白いキャビネット、マルチカラーの壁、グレーの床、白い洗面カウンター、アクセントウォール) の写真

ニューヨークにある高級な小さなモダンスタイルのおしゃれなトイレ・洗面所 (オープンシェルフ、分離型トイレ、マルチカラーの壁、スレートの床、ベッセル式洗面器、大理石の洗面台、黒い床、白い洗面カウンター) の写真
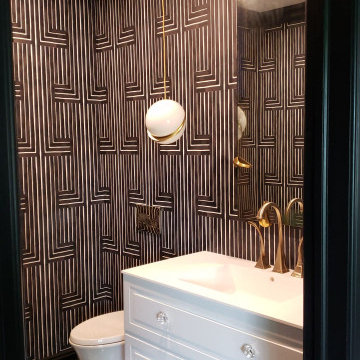
ニューヨークにあるラグジュアリーな中くらいなモダンスタイルのおしゃれなトイレ・洗面所 (白いキャビネット、壁掛け式トイレ、マルチカラーの壁、モザイクタイル、一体型シンク、人工大理石カウンター、マルチカラーの床、白い洗面カウンター、フローティング洗面台、壁紙) の写真
黒いトイレ・洗面所 (白い洗面カウンター、マルチカラーの壁) の写真
1
