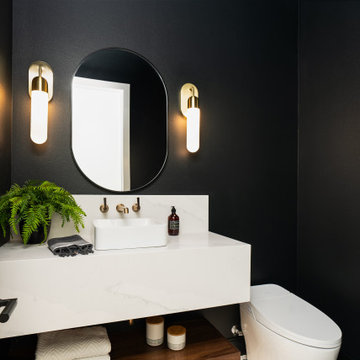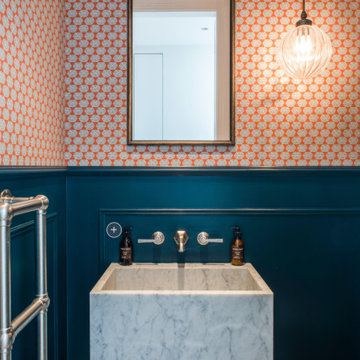高級なトイレ・洗面所 (白い洗面カウンター、フローティング洗面台) の写真
絞り込み:
資材コスト
並び替え:今日の人気順
写真 1〜20 枚目(全 443 枚)
1/4

Located in the heart of NW Portland, this townhouse is situated on a tree-lined street, surrounded by other beautiful brownstone buildings. The renovation has preserved the building's classic architectural features, while also adding a modern touch. The main level features a spacious, open floor plan, with high ceilings and large windows that allow plenty of natural light to flood the space. The living room is the perfect place to relax and unwind, with a cozy fireplace and comfortable seating, and the kitchen is a chef's dream, with top-of-the-line appliances, custom cabinetry, and a large peninsula.

サンフランシスコにある高級な小さなカントリー風のおしゃれなトイレ・洗面所 (シェーカースタイル扉のキャビネット、青いキャビネット、一体型トイレ 、白い壁、大理石の床、アンダーカウンター洗面器、珪岩の洗面台、黒い床、白い洗面カウンター、フローティング洗面台) の写真

ハンプシャーにある高級な小さなカントリー風のおしゃれなトイレ・洗面所 (一体型トイレ 、白い壁、ライムストーンの床、オーバーカウンターシンク、クオーツストーンの洗面台、グレーの床、白い洗面カウンター、フローティング洗面台、塗装板張りの天井、パネル壁) の写真

Bel Air - Serene Elegance. This collection was designed with cool tones and spa-like qualities to create a space that is timeless and forever elegant.

A small closet space was adjoined to the original powder room to create one large space with plenty of cabinet space. The basin is integrated into the countertop.

An Italian limestone tile, called “Raw”, with an interesting rugged hewn face provides the backdrop for a room where simplicity reigns. The pure geometries expressed in the perforated doors, the mirror, and the vanity play against the baroque plan of the room, the hanging organic sculptures and the bent wood planters.

A serene colour palette with shades of Dulux Bruin Spice and Nood Co peach concrete adds warmth to a south-facing bathroom, complemented by dramatic white floor-to-ceiling shower curtains. Finishes of handmade clay herringbone tiles, raw rendered walls and marbled surfaces adds texture to the bathroom renovation.

Main powder room with metallic glass tile feature wall, vessel sink, floating vanity and thick quartz countertops.
デンバーにある高級な広いビーチスタイルのおしゃれなトイレ・洗面所 (シェーカースタイル扉のキャビネット、グレーのキャビネット、青いタイル、ガラス板タイル、グレーの壁、淡色無垢フローリング、ベッセル式洗面器、クオーツストーンの洗面台、白い洗面カウンター、フローティング洗面台) の写真
デンバーにある高級な広いビーチスタイルのおしゃれなトイレ・洗面所 (シェーカースタイル扉のキャビネット、グレーのキャビネット、青いタイル、ガラス板タイル、グレーの壁、淡色無垢フローリング、ベッセル式洗面器、クオーツストーンの洗面台、白い洗面カウンター、フローティング洗面台) の写真

ソルトレイクシティにある高級な小さなトランジショナルスタイルのおしゃれなトイレ・洗面所 (家具調キャビネット、淡色木目調キャビネット、レンガの床、クオーツストーンの洗面台、白い洗面カウンター、フローティング洗面台、壁紙、アンダーカウンター洗面器、分離型トイレ) の写真

Power room
カンザスシティにある高級な中くらいなコンテンポラリースタイルのおしゃれなトイレ・洗面所 (グレーのキャビネット、白いタイル、磁器タイル、グレーの壁、ベッセル式洗面器、クオーツストーンの洗面台、白い洗面カウンター、フローティング洗面台) の写真
カンザスシティにある高級な中くらいなコンテンポラリースタイルのおしゃれなトイレ・洗面所 (グレーのキャビネット、白いタイル、磁器タイル、グレーの壁、ベッセル式洗面器、クオーツストーンの洗面台、白い洗面カウンター、フローティング洗面台) の写真

Brizo plumbing fixtures, Kichler lighting, Icera bidet toilet combo. Quartz wrapped floating vanity with black walnut shelf below
ポートランドにある高級な中くらいなモダンスタイルのおしゃれなトイレ・洗面所 (白いキャビネット、一体型トイレ 、黒い壁、セラミックタイルの床、ベッセル式洗面器、珪岩の洗面台、白い床、白い洗面カウンター、フローティング洗面台) の写真
ポートランドにある高級な中くらいなモダンスタイルのおしゃれなトイレ・洗面所 (白いキャビネット、一体型トイレ 、黒い壁、セラミックタイルの床、ベッセル式洗面器、珪岩の洗面台、白い床、白い洗面カウンター、フローティング洗面台) の写真

Continuing the relaxed beach theme through from the open plan kitchen, dining and living this powder room is light, airy and packed full of texture. The wall hung ribbed vanity, white textured tile and venetian plaster walls ooze tactility. A touch of warmth is brought into the space with the addition of the natural wicker wall sconces and reclaimed timber shelves which provide both storage and an ideal display area.

セントルイスにある高級な小さなモダンスタイルのおしゃれなトイレ・洗面所 (白いキャビネット、一体型トイレ 、黒い壁、濃色無垢フローリング、アンダーカウンター洗面器、クオーツストーンの洗面台、白い洗面カウンター、フローティング洗面台、壁紙) の写真

マイアミにある高級な広いコンテンポラリースタイルのおしゃれなトイレ・洗面所 (フラットパネル扉のキャビネット、グレーのキャビネット、一体型トイレ 、マルチカラーの壁、大理石の床、アンダーカウンター洗面器、大理石の洗面台、白い床、白い洗面カウンター、フローティング洗面台) の写真

The powder room of the kitchen is clean and modern with a window to the rear yard.
サンフランシスコにある高級な中くらいなコンテンポラリースタイルのおしゃれなトイレ・洗面所 (フラットパネル扉のキャビネット、白いキャビネット、一体型トイレ 、白い壁、無垢フローリング、一体型シンク、人工大理石カウンター、茶色い床、白い洗面カウンター、フローティング洗面台) の写真
サンフランシスコにある高級な中くらいなコンテンポラリースタイルのおしゃれなトイレ・洗面所 (フラットパネル扉のキャビネット、白いキャビネット、一体型トイレ 、白い壁、無垢フローリング、一体型シンク、人工大理石カウンター、茶色い床、白い洗面カウンター、フローティング洗面台) の写真

Contemporary powder room with marble hung basin and WC
ロンドンにある高級な中くらいなコンテンポラリースタイルのおしゃれなトイレ・洗面所 (壁掛け式トイレ、オレンジの壁、リノリウムの床、壁付け型シンク、大理石の洗面台、グレーの床、白い洗面カウンター、アクセントウォール、フローティング洗面台、パネル壁) の写真
ロンドンにある高級な中くらいなコンテンポラリースタイルのおしゃれなトイレ・洗面所 (壁掛け式トイレ、オレンジの壁、リノリウムの床、壁付け型シンク、大理石の洗面台、グレーの床、白い洗面カウンター、アクセントウォール、フローティング洗面台、パネル壁) の写真

Experience urban sophistication meets artistic flair in this unique Chicago residence. Combining urban loft vibes with Beaux Arts elegance, it offers 7000 sq ft of modern luxury. Serene interiors, vibrant patterns, and panoramic views of Lake Michigan define this dreamy lakeside haven.
Every detail in this powder room exudes sophistication. Earthy backsplash tiles impressed with tiny blue dots complement the navy blue faucet, while organic frosted glass and oak pendants add a touch of minimal elegance.
---
Joe McGuire Design is an Aspen and Boulder interior design firm bringing a uniquely holistic approach to home interiors since 2005.
For more about Joe McGuire Design, see here: https://www.joemcguiredesign.com/
To learn more about this project, see here:
https://www.joemcguiredesign.com/lake-shore-drive

You enter the property from the high side through a contemporary iron gate to access a large double garage with internal access. A natural stone blade leads to our signature, individually designed timber entry door.
The top-floor entry flows into a spacious open-plan living, dining, kitchen area drenched in natural light and ample glazing captures the breathtaking views over middle harbour. The open-plan living area features a high curved ceiling which exaggerates the space and creates a unique and striking frame to the vista.
With stone that cascades to the floor, the island bench is a dramatic focal point of the kitchen. Designed for entertaining and positioned to capture the vista. Custom designed dark timber joinery brings out the warmth in the stone bench.
Also on this level, a dramatic powder room with a teal and navy blue colour palette, a butler’s pantry, a modernized formal dining space, a large outdoor balcony, a cozy sitting nook with custom joinery specifically designed to house the client’s vinyl record player.
This split-level home cascades down the site following the contours of the land. As we step down from the living area, the internal staircase with double heigh ceilings, pendant lighting and timber slats which create an impressive backdrop for the dining area.
On the next level, we come to a home office/entertainment room. Double height ceilings and exotic wallpaper make this space intensely more interesting than your average home office! Floor-to-ceiling glazing captures an outdoor tropical oasis, adding to the wow factor.
The following floor includes guest bedrooms with ensuites, a laundry and the master bedroom with a generous balcony and an ensuite that presents a large bath beside a picture window allowing you to capture the westerly sunset views from the tub. The ground floor to this split-level home features a rumpus room which flows out onto the rear garden.

シドニーにある高級な中くらいなトラディショナルスタイルのおしゃれなトイレ・洗面所 (レイズドパネル扉のキャビネット、白いキャビネット、一体型トイレ 、ベージュの壁、大理石の床、オーバーカウンターシンク、クオーツストーンの洗面台、黒い床、白い洗面カウンター、フローティング洗面台、壁紙) の写真

This powder room received a complete remodel which involved a new, white oak vanity and a taupe tile backsplash. Then it was out with the old, black toilet and sink, and in with the new, white set to brighten up the room. Phillip Jefferies wallpaper was installed on all the walls, and new bathroom accessories were strategically added.
高級なトイレ・洗面所 (白い洗面カウンター、フローティング洗面台) の写真
1