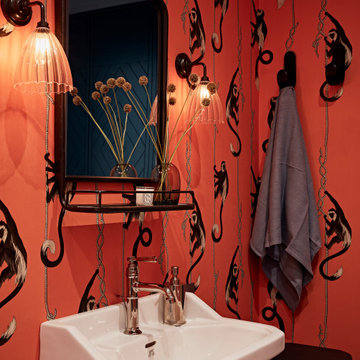トイレ・洗面所 (白い洗面カウンター、ペデスタルシンク、マルチカラーの壁) の写真
絞り込み:
資材コスト
並び替え:今日の人気順
写真 1〜20 枚目(全 35 枚)
1/4
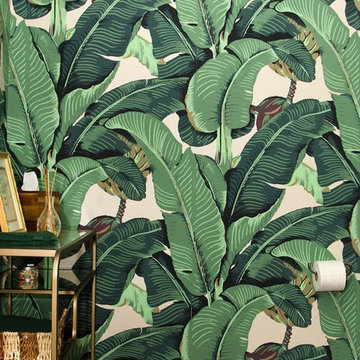
フィラデルフィアにある高級な小さなトランジショナルスタイルのおしゃれなトイレ・洗面所 (家具調キャビネット、分離型トイレ、マルチカラーの壁、濃色無垢フローリング、ペデスタルシンク、人工大理石カウンター、茶色い床、白い洗面カウンター) の写真

The overall design was done by Sarah Vaile Interior Design. My contribution to this was the stone specification and architectural details for the intricate inverted chevron tile format.
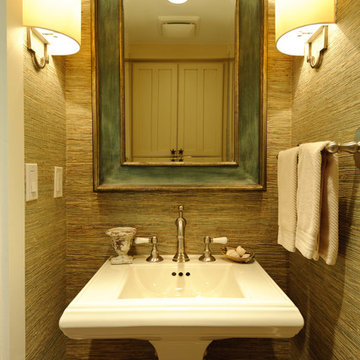
In the Powder Room, the walls are finished with textured wallpaper. Opposite the pedestal sink is built-in storage above the toilet with starfish hardware.
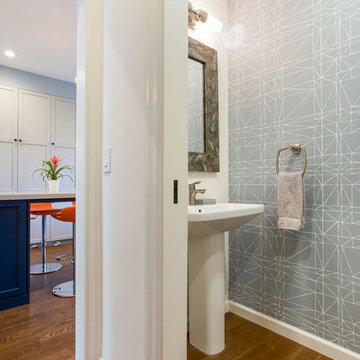
サンフランシスコにあるお手頃価格の中くらいなトランジショナルスタイルのおしゃれなトイレ・洗面所 (マルチカラーの壁、濃色無垢フローリング、ペデスタルシンク、茶色い床、白い洗面カウンター) の写真
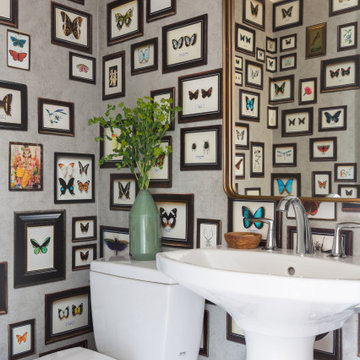
ボストンにあるトランジショナルスタイルのおしゃれなトイレ・洗面所 (分離型トイレ、マルチカラーの壁、ペデスタルシンク、白い洗面カウンター、造り付け洗面台、壁紙) の写真

The vibrant powder room has floral wallpaper highlighted by crisp white wainscoting. The vanity is a custom-made, furniture grade piece topped with white Carrara marble. Black slate floors complete the room.
What started as an addition project turned into a full house remodel in this Modern Craftsman home in Narberth, PA. The addition included the creation of a sitting room, family room, mudroom and third floor. As we moved to the rest of the home, we designed and built a custom staircase to connect the family room to the existing kitchen. We laid red oak flooring with a mahogany inlay throughout house. Another central feature of this is home is all the built-in storage. We used or created every nook for seating and storage throughout the house, as you can see in the family room, dining area, staircase landing, bedroom and bathrooms. Custom wainscoting and trim are everywhere you look, and gives a clean, polished look to this warm house.
Rudloff Custom Builders has won Best of Houzz for Customer Service in 2014, 2015 2016, 2017 and 2019. We also were voted Best of Design in 2016, 2017, 2018, 2019 which only 2% of professionals receive. Rudloff Custom Builders has been featured on Houzz in their Kitchen of the Week, What to Know About Using Reclaimed Wood in the Kitchen as well as included in their Bathroom WorkBook article. We are a full service, certified remodeling company that covers all of the Philadelphia suburban area. This business, like most others, developed from a friendship of young entrepreneurs who wanted to make a difference in their clients’ lives, one household at a time. This relationship between partners is much more than a friendship. Edward and Stephen Rudloff are brothers who have renovated and built custom homes together paying close attention to detail. They are carpenters by trade and understand concept and execution. Rudloff Custom Builders will provide services for you with the highest level of professionalism, quality, detail, punctuality and craftsmanship, every step of the way along our journey together.
Specializing in residential construction allows us to connect with our clients early in the design phase to ensure that every detail is captured as you imagined. One stop shopping is essentially what you will receive with Rudloff Custom Builders from design of your project to the construction of your dreams, executed by on-site project managers and skilled craftsmen. Our concept: envision our client’s ideas and make them a reality. Our mission: CREATING LIFETIME RELATIONSHIPS BUILT ON TRUST AND INTEGRITY.
Photo Credit: Linda McManus Images
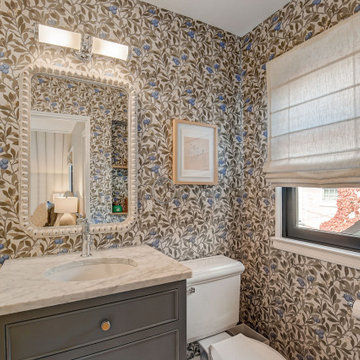
ミルウォーキーにあるお手頃価格の小さなトラディショナルスタイルのおしゃれなトイレ・洗面所 (オープンシェルフ、グレーのキャビネット、分離型トイレ、マルチカラーの壁、大理石の床、ペデスタルシンク、大理石の洗面台、白い床、白い洗面カウンター、独立型洗面台、壁紙) の写真
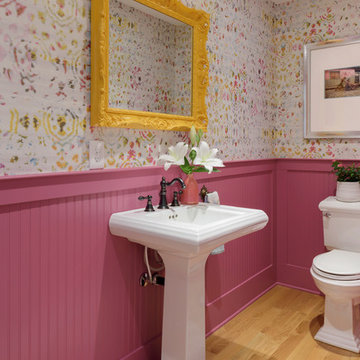
The client's family heirloom picture frame in need of repair was instead transformed into a colorfully framed mirror. Wallpaper and fuchsia paint make this a distinctive unexpected look. Photo by Aaron Leitz
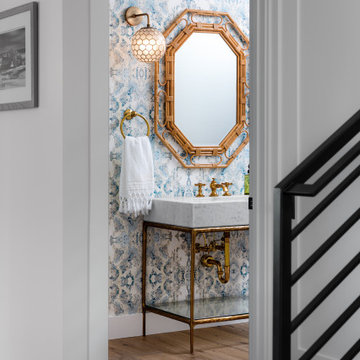
This wallpaper and combination of metals make this powder room pop.
他の地域にある高級な中くらいなビーチスタイルのおしゃれなトイレ・洗面所 (白いキャビネット、一体型トイレ 、マルチカラーの壁、無垢フローリング、ペデスタルシンク、大理石の洗面台、ベージュの床、白い洗面カウンター、独立型洗面台、壁紙) の写真
他の地域にある高級な中くらいなビーチスタイルのおしゃれなトイレ・洗面所 (白いキャビネット、一体型トイレ 、マルチカラーの壁、無垢フローリング、ペデスタルシンク、大理石の洗面台、ベージュの床、白い洗面カウンター、独立型洗面台、壁紙) の写真

Interior Design: Rosen Kelly Conway Architecture & Design
Architecture: Rosen Kelly Conway Architecture & Design
Contractor: R. Keller Construction, Co.
Custom Cabinetry: Custom Creations
Marble: Atlas Marble
Art & Venetian Plaster: Alternative Interiors
Tile: Virtue Tile Design
Fixtures: WaterWorks
Photographer: Mike Van Tassell

他の地域にあるコンテンポラリースタイルのおしゃれなトイレ・洗面所 (緑のタイル、セラミックタイル、マルチカラーの壁、淡色無垢フローリング、ペデスタルシンク、人工大理石カウンター、白い洗面カウンター、独立型洗面台、壁紙、アクセントウォール) の写真

デトロイトにあるラグジュアリーな中くらいなトラディショナルスタイルのおしゃれなトイレ・洗面所 (家具調キャビネット、黒いキャビネット、分離型トイレ、マルチカラーの壁、淡色無垢フローリング、ペデスタルシンク、珪岩の洗面台、白い洗面カウンター、独立型洗面台、壁紙) の写真
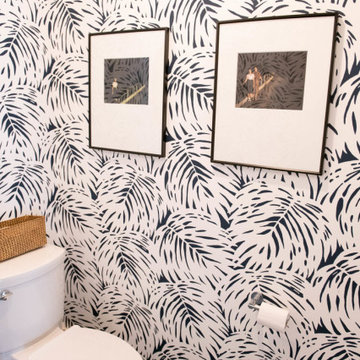
アトランタにある中くらいなミッドセンチュリースタイルのおしゃれなトイレ・洗面所 (オープンシェルフ、白いキャビネット、一体型トイレ 、マルチカラーの壁、ペデスタルシンク、白い洗面カウンター、独立型洗面台、壁紙) の写真
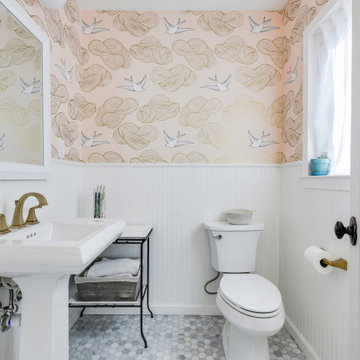
Light and airy bathroom design. Light pink and gold wallpaper and white paneled half walls. Hexagon marble flooring. Pedestal sink with brass faucet.
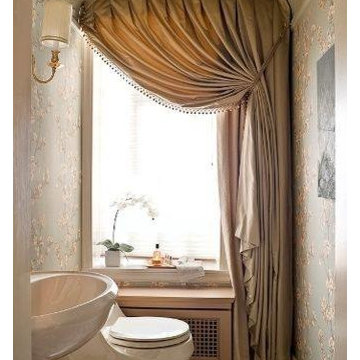
他の地域にある高級な小さなトラディショナルスタイルのおしゃれなトイレ・洗面所 (家具調キャビネット、ベージュのキャビネット、一体型トイレ 、マルチカラーの壁、スレートの床、ペデスタルシンク、人工大理石カウンター、グレーの床、白い洗面カウンター) の写真
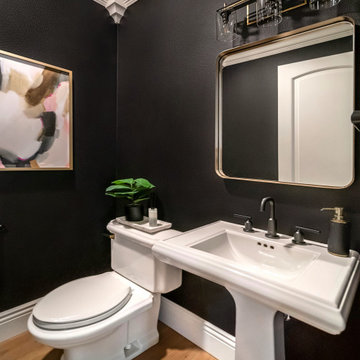
サンフランシスコにあるトランジショナルスタイルのおしゃれなトイレ・洗面所 (白いキャビネット、分離型トイレ、マルチカラーの壁、無垢フローリング、ペデスタルシンク、茶色い床、白い洗面カウンター、独立型洗面台) の写真
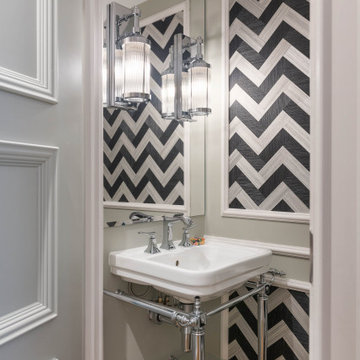
ロンドンにあるお手頃価格の小さなトランジショナルスタイルのおしゃれなトイレ・洗面所 (白いキャビネット、壁掛け式トイレ、グレーのタイル、マルチカラーの壁、セラミックタイルの床、ペデスタルシンク、茶色い床、白い洗面カウンター、独立型洗面台、壁紙) の写真
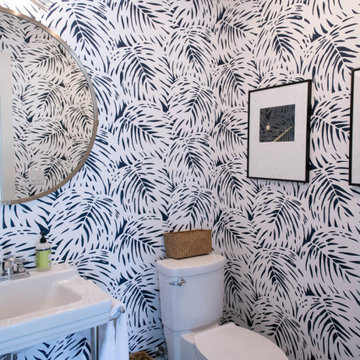
アトランタにある中くらいなミッドセンチュリースタイルのおしゃれなトイレ・洗面所 (オープンシェルフ、白いキャビネット、一体型トイレ 、マルチカラーの壁、ペデスタルシンク、白い洗面カウンター、独立型洗面台、壁紙) の写真

973-857-1561
LM Interior Design
LM Masiello, CKBD, CAPS
lm@lminteriordesignllc.com
https://www.lminteriordesignllc.com/
トイレ・洗面所 (白い洗面カウンター、ペデスタルシンク、マルチカラーの壁) の写真
1
