トイレ・洗面所 (白い洗面カウンター、ペデスタルシンク、グレーの壁) の写真
絞り込み:
資材コスト
並び替え:今日の人気順
写真 1〜20 枚目(全 48 枚)
1/4
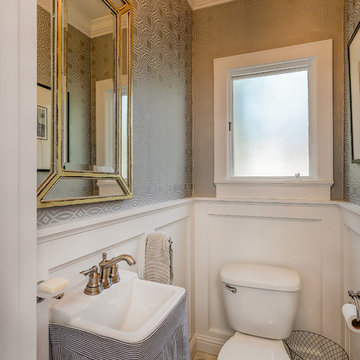
サンタバーバラにあるお手頃価格の小さなトランジショナルスタイルのおしゃれなトイレ・洗面所 (分離型トイレ、グレーの壁、大理石の床、ペデスタルシンク、人工大理石カウンター、白い床、白い洗面カウンター) の写真
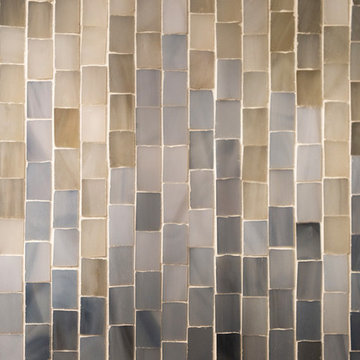
Ted Glasoe, Ted Glasoe Photography
シカゴにあるお手頃価格の小さなトランジショナルスタイルのおしゃれなトイレ・洗面所 (オープンシェルフ、分離型トイレ、マルチカラーのタイル、モザイクタイル、グレーの壁、大理石の床、ペデスタルシンク、大理石の洗面台、マルチカラーの床、白い洗面カウンター) の写真
シカゴにあるお手頃価格の小さなトランジショナルスタイルのおしゃれなトイレ・洗面所 (オープンシェルフ、分離型トイレ、マルチカラーのタイル、モザイクタイル、グレーの壁、大理石の床、ペデスタルシンク、大理石の洗面台、マルチカラーの床、白い洗面カウンター) の写真
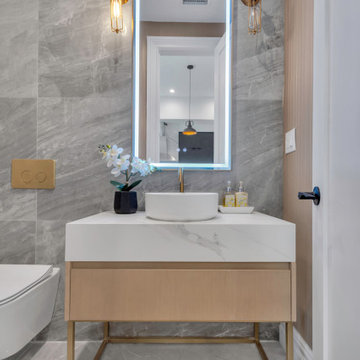
Modern powder room featuring a freestanding vanity with stone top and vessel sink. Large format gray porcelain tiles on the floor and accent wall. The toilet is wall mounted with brass flush plate. The arch shape vanity mirror has built in LED lights. All finishes are brass, including bathroom faucet and vanity lighting fixtures.
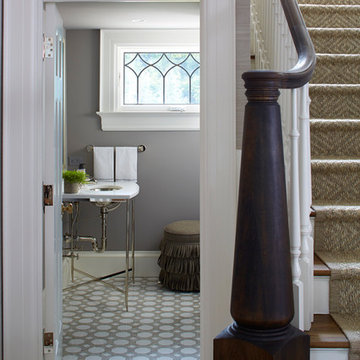
PHILLIP ENNIS
ニューヨークにある高級な小さなトランジショナルスタイルのおしゃれなトイレ・洗面所 (ペデスタルシンク、大理石の洗面台、グレーのタイル、大理石の床、オープンシェルフ、グレーの壁、マルチカラーの床、白い洗面カウンター) の写真
ニューヨークにある高級な小さなトランジショナルスタイルのおしゃれなトイレ・洗面所 (ペデスタルシンク、大理石の洗面台、グレーのタイル、大理石の床、オープンシェルフ、グレーの壁、マルチカラーの床、白い洗面カウンター) の写真
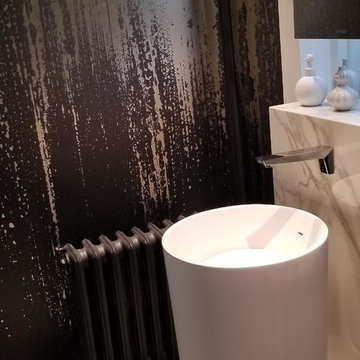
他の地域にあるお手頃価格の小さなモダンスタイルのおしゃれなトイレ・洗面所 (分離型トイレ、グレーの壁、磁器タイルの床、ペデスタルシンク、大理石の洗面台、マルチカラーの床、白い洗面カウンター) の写真
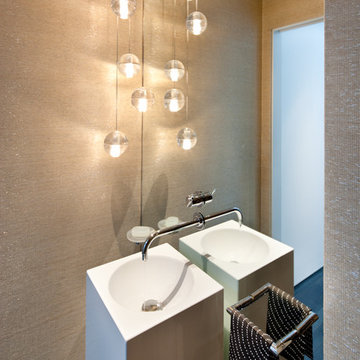
copyright Lara Swimmmer
シアトルにある高級な中くらいなコンテンポラリースタイルのおしゃれなトイレ・洗面所 (フラットパネル扉のキャビネット、白いキャビネット、一体型トイレ 、グレーの壁、セメントタイルの床、ペデスタルシンク、人工大理石カウンター、黒い床、白い洗面カウンター) の写真
シアトルにある高級な中くらいなコンテンポラリースタイルのおしゃれなトイレ・洗面所 (フラットパネル扉のキャビネット、白いキャビネット、一体型トイレ 、グレーの壁、セメントタイルの床、ペデスタルシンク、人工大理石カウンター、黒い床、白い洗面カウンター) の写真
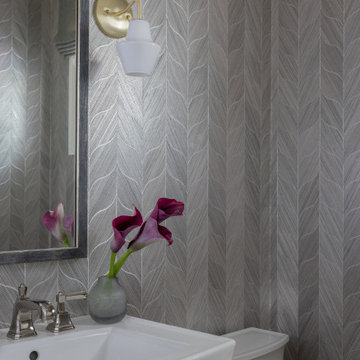
Photography by Michael J. Lee Photography
ボストンにある高級な中くらいなトランジショナルスタイルのおしゃれなトイレ・洗面所 (白いキャビネット、分離型トイレ、グレーの壁、無垢フローリング、ペデスタルシンク、白い洗面カウンター、独立型洗面台、壁紙) の写真
ボストンにある高級な中くらいなトランジショナルスタイルのおしゃれなトイレ・洗面所 (白いキャビネット、分離型トイレ、グレーの壁、無垢フローリング、ペデスタルシンク、白い洗面カウンター、独立型洗面台、壁紙) の写真
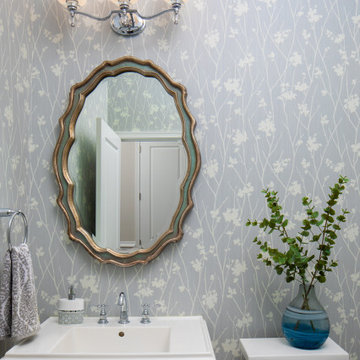
The vintage mirror, textured wallcovering, soft tones, and gentle flow of the wallpaper pattern create an inviting powder room.
ニューアークにあるお手頃価格の中くらいなトラディショナルスタイルのおしゃれなトイレ・洗面所 (分離型トイレ、グレーの壁、ペデスタルシンク、オープンシェルフ、白いキャビネット、大理石の床、人工大理石カウンター、グレーの床、白い洗面カウンター、照明、独立型洗面台、壁紙、白い天井) の写真
ニューアークにあるお手頃価格の中くらいなトラディショナルスタイルのおしゃれなトイレ・洗面所 (分離型トイレ、グレーの壁、ペデスタルシンク、オープンシェルフ、白いキャビネット、大理石の床、人工大理石カウンター、グレーの床、白い洗面カウンター、照明、独立型洗面台、壁紙、白い天井) の写真
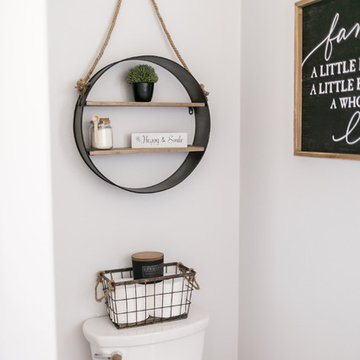
Braevin
ポートランドにあるお手頃価格の小さなコンテンポラリースタイルのおしゃれなトイレ・洗面所 (シェーカースタイル扉のキャビネット、白いキャビネット、分離型トイレ、グレーのタイル、グレーの壁、淡色無垢フローリング、ペデスタルシンク、珪岩の洗面台、白い床、白い洗面カウンター) の写真
ポートランドにあるお手頃価格の小さなコンテンポラリースタイルのおしゃれなトイレ・洗面所 (シェーカースタイル扉のキャビネット、白いキャビネット、分離型トイレ、グレーのタイル、グレーの壁、淡色無垢フローリング、ペデスタルシンク、珪岩の洗面台、白い床、白い洗面カウンター) の写真
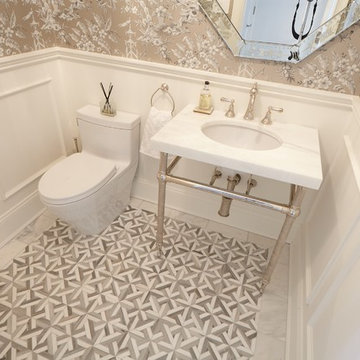
ニューヨークにある小さなおしゃれなトイレ・洗面所 (家具調キャビネット、一体型トイレ 、グレーの壁、セラミックタイルの床、ペデスタルシンク、大理石の洗面台、グレーの床、白い洗面カウンター) の写真
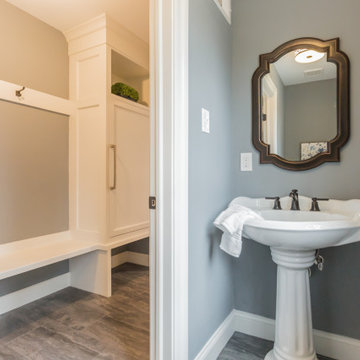
With family life and entertaining in mind, we built this 4,000 sq. ft., 4 bedroom, 3 full baths and 2 half baths house from the ground up! To fit in with the rest of the neighborhood, we constructed an English Tudor style home, but updated it with a modern, open floor plan on the first floor, bright bedrooms, and large windows throughout the home. What sets this home apart are the high-end architectural details that match the home’s Tudor exterior, such as the historically accurate windows encased in black frames. The stunning craftsman-style staircase is a post and rail system, with painted railings. The first floor was designed with entertaining in mind, as the kitchen, living, dining, and family rooms flow seamlessly. The home office is set apart to ensure a quiet space and has its own adjacent powder room. Another half bath and is located off the mudroom. Upstairs, the principle bedroom has a luxurious en-suite bathroom, with Carrera marble floors, furniture quality double vanity, and a large walk in shower. There are three other bedrooms, with a Jack-and-Jill bathroom and an additional hall bathroom.
Rudloff Custom Builders has won Best of Houzz for Customer Service in 2014, 2015 2016, 2017, 2019, and 2020. We also were voted Best of Design in 2016, 2017, 2018, 2019 and 2020, which only 2% of professionals receive. Rudloff Custom Builders has been featured on Houzz in their Kitchen of the Week, What to Know About Using Reclaimed Wood in the Kitchen as well as included in their Bathroom WorkBook article. We are a full service, certified remodeling company that covers all of the Philadelphia suburban area. This business, like most others, developed from a friendship of young entrepreneurs who wanted to make a difference in their clients’ lives, one household at a time. This relationship between partners is much more than a friendship. Edward and Stephen Rudloff are brothers who have renovated and built custom homes together paying close attention to detail. They are carpenters by trade and understand concept and execution. Rudloff Custom Builders will provide services for you with the highest level of professionalism, quality, detail, punctuality and craftsmanship, every step of the way along our journey together.
Specializing in residential construction allows us to connect with our clients early in the design phase to ensure that every detail is captured as you imagined. One stop shopping is essentially what you will receive with Rudloff Custom Builders from design of your project to the construction of your dreams, executed by on-site project managers and skilled craftsmen. Our concept: envision our client’s ideas and make them a reality. Our mission: CREATING LIFETIME RELATIONSHIPS BUILT ON TRUST AND INTEGRITY.
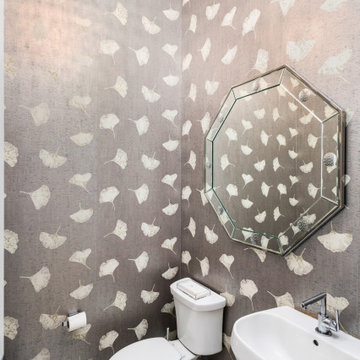
マイアミにあるラグジュアリーな中くらいなコンテンポラリースタイルのおしゃれなトイレ・洗面所 (分離型トイレ、茶色いタイル、グレーの壁、大理石の床、ペデスタルシンク、グレーの床、白い洗面カウンター、壁紙) の写真
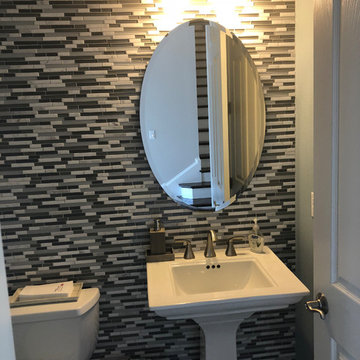
オーランドにあるお手頃価格の小さなコンテンポラリースタイルのおしゃれなトイレ・洗面所 (分離型トイレ、モノトーンのタイル、ボーダータイル、グレーの壁、濃色無垢フローリング、ペデスタルシンク、人工大理石カウンター、茶色い床、白い洗面カウンター) の写真
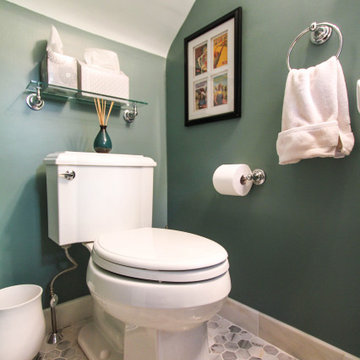
Continuing the effort to optimize square footage, the designer went with these beautiful hexagonal tiles. Because of their small scale, the tiles give the user a larger, more spacious feeling of the bathroom.
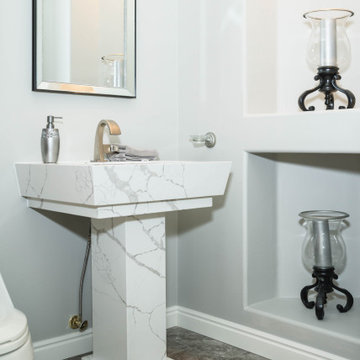
ソルトレイクシティにあるトラディショナルスタイルのおしゃれなトイレ・洗面所 (一体型トイレ 、グレーの壁、大理石の床、ペデスタルシンク、珪岩の洗面台、黒い床、白い洗面カウンター) の写真
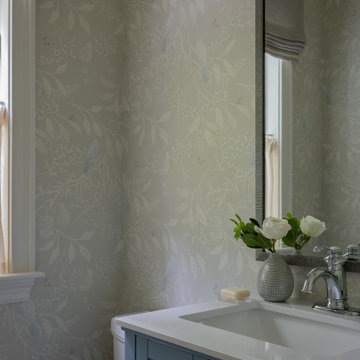
Photography by Michael J. Lee Photography
ボストンにある高級な小さなトランジショナルスタイルのおしゃれなトイレ・洗面所 (青いキャビネット、分離型トイレ、グレーの壁、無垢フローリング、ペデスタルシンク、白い洗面カウンター、独立型洗面台、壁紙) の写真
ボストンにある高級な小さなトランジショナルスタイルのおしゃれなトイレ・洗面所 (青いキャビネット、分離型トイレ、グレーの壁、無垢フローリング、ペデスタルシンク、白い洗面カウンター、独立型洗面台、壁紙) の写真
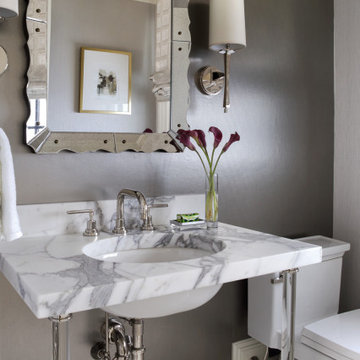
Formal powder room with lucite pedestal sink. Silver accents bring this small space to life
ニューヨークにある小さなトランジショナルスタイルのおしゃれなトイレ・洗面所 (グレーの壁、ペデスタルシンク、大理石の洗面台、白い洗面カウンター) の写真
ニューヨークにある小さなトランジショナルスタイルのおしゃれなトイレ・洗面所 (グレーの壁、ペデスタルシンク、大理石の洗面台、白い洗面カウンター) の写真

This coastal farmhouse design is destined to be an instant classic. This classic and cozy design has all of the right exterior details, including gray shingle siding, crisp white windows and trim, metal roofing stone accents and a custom cupola atop the three car garage. It also features a modern and up to date interior as well, with everything you'd expect in a true coastal farmhouse. With a beautiful nearly flat back yard, looking out to a golf course this property also includes abundant outdoor living spaces, a beautiful barn and an oversized koi pond for the owners to enjoy.
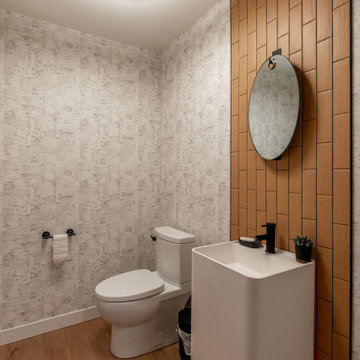
他の地域にあるコンテンポラリースタイルのおしゃれなトイレ・洗面所 (フラットパネル扉のキャビネット、白いキャビネット、分離型トイレ、グレーの壁、無垢フローリング、ペデスタルシンク、茶色い床、白い洗面カウンター) の写真
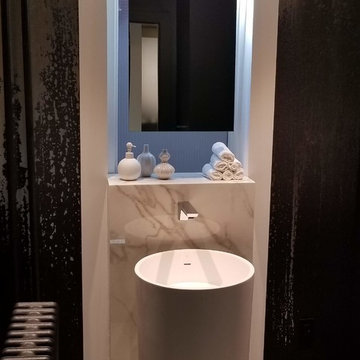
他の地域にあるお手頃価格の小さなモダンスタイルのおしゃれなトイレ・洗面所 (分離型トイレ、グレーの壁、磁器タイルの床、ペデスタルシンク、大理石の洗面台、マルチカラーの床、白い洗面カウンター) の写真
トイレ・洗面所 (白い洗面カウンター、ペデスタルシンク、グレーの壁) の写真
1