トイレ・洗面所 (白い洗面カウンター、一体型シンク、茶色いキャビネット) の写真
絞り込み:
資材コスト
並び替え:今日の人気順
写真 1〜20 枚目(全 95 枚)
1/4

Архитектор-дизайнер: Ирина Килина
Дизайнер: Екатерина Дудкина
サンクトペテルブルクにある小さなコンテンポラリースタイルのおしゃれなトイレ・洗面所 (茶色いキャビネット、壁掛け式トイレ、ベージュのタイル、磁器タイル、ベージュの壁、磁器タイルの床、一体型シンク、人工大理石カウンター、黒い床、白い洗面カウンター、フローティング洗面台) の写真
サンクトペテルブルクにある小さなコンテンポラリースタイルのおしゃれなトイレ・洗面所 (茶色いキャビネット、壁掛け式トイレ、ベージュのタイル、磁器タイル、ベージュの壁、磁器タイルの床、一体型シンク、人工大理石カウンター、黒い床、白い洗面カウンター、フローティング洗面台) の写真

モントリオールにあるお手頃価格の小さなカントリー風のおしゃれなトイレ・洗面所 (フラットパネル扉のキャビネット、茶色いキャビネット、一体型トイレ 、グレーのタイル、セラミックタイル、白い壁、無垢フローリング、一体型シンク、クオーツストーンの洗面台、白い洗面カウンター、フローティング洗面台、塗装板張りの壁) の写真

Sofia Joelsson Design, Interior Design Services. Powder Room, two story New Orleans new construction,
ニューオリンズにある高級な小さなトランジショナルスタイルのおしゃれなトイレ・洗面所 (フラットパネル扉のキャビネット、茶色いキャビネット、分離型トイレ、白いタイル、白い壁、無垢フローリング、一体型シンク、大理石の洗面台、白い洗面カウンター、フローティング洗面台、三角天井) の写真
ニューオリンズにある高級な小さなトランジショナルスタイルのおしゃれなトイレ・洗面所 (フラットパネル扉のキャビネット、茶色いキャビネット、分離型トイレ、白いタイル、白い壁、無垢フローリング、一体型シンク、大理石の洗面台、白い洗面カウンター、フローティング洗面台、三角天井) の写真

ダラスにあるラグジュアリーな広い地中海スタイルのおしゃれなトイレ・洗面所 (家具調キャビネット、茶色いキャビネット、白いタイル、ベージュの壁、淡色無垢フローリング、一体型シンク、大理石の洗面台、白い洗面カウンター) の写真

This gem of a home was designed by homeowner/architect Eric Vollmer. It is nestled in a traditional neighborhood with a deep yard and views to the east and west. Strategic window placement captures light and frames views while providing privacy from the next door neighbors. The second floor maximizes the volumes created by the roofline in vaulted spaces and loft areas. Four skylights illuminate the ‘Nordic Modern’ finishes and bring daylight deep into the house and the stairwell with interior openings that frame connections between the spaces. The skylights are also operable with remote controls and blinds to control heat, light and air supply.
Unique details abound! Metal details in the railings and door jambs, a paneled door flush in a paneled wall, flared openings. Floating shelves and flush transitions. The main bathroom has a ‘wet room’ with the tub tucked under a skylight enclosed with the shower.
This is a Structural Insulated Panel home with closed cell foam insulation in the roof cavity. The on-demand water heater does double duty providing hot water as well as heat to the home via a high velocity duct and HRV system.
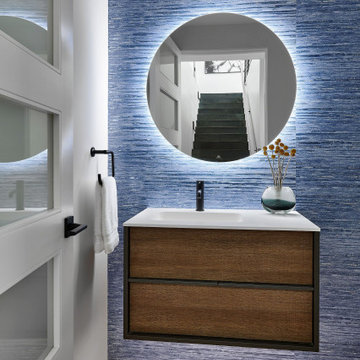
デンバーにあるラグジュアリーな中くらいなコンテンポラリースタイルのおしゃれなトイレ・洗面所 (ガラス扉のキャビネット、茶色いキャビネット、青い壁、淡色無垢フローリング、一体型シンク、茶色い床、白い洗面カウンター、フローティング洗面台) の写真

ミラノにあるお手頃価格の小さなモダンスタイルのおしゃれなトイレ・洗面所 (フラットパネル扉のキャビネット、茶色いキャビネット、分離型トイレ、茶色いタイル、セラミックタイル、茶色い壁、無垢フローリング、一体型シンク、茶色い床、白い洗面カウンター、フローティング洗面台、折り上げ天井) の写真
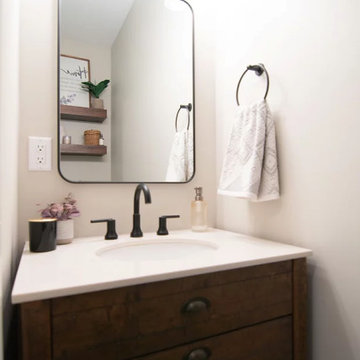
A quick refresh to the powder bathroom but created a big impact!
ミネアポリスにあるお手頃価格の小さなトランジショナルスタイルのおしゃれなトイレ・洗面所 (シェーカースタイル扉のキャビネット、茶色いキャビネット、壁掛け式トイレ、グレーの壁、セラミックタイルの床、一体型シンク、クオーツストーンの洗面台、黒い床、白い洗面カウンター、独立型洗面台) の写真
ミネアポリスにあるお手頃価格の小さなトランジショナルスタイルのおしゃれなトイレ・洗面所 (シェーカースタイル扉のキャビネット、茶色いキャビネット、壁掛け式トイレ、グレーの壁、セラミックタイルの床、一体型シンク、クオーツストーンの洗面台、黒い床、白い洗面カウンター、独立型洗面台) の写真

In this full service residential remodel project, we left no stone, or room, unturned. We created a beautiful open concept living/dining/kitchen by removing a structural wall and existing fireplace. This home features a breathtaking three sided fireplace that becomes the focal point when entering the home. It creates division with transparency between the living room and the cigar room that we added. Our clients wanted a home that reflected their vision and a space to hold the memories of their growing family. We transformed a contemporary space into our clients dream of a transitional, open concept home.

Brass finishes, brass plumbing, brass accessories, pre-fabricated vanity sink, grey grout, specialty wallpaper, brass lighting, custom tile pattern
ニューヨークにあるお手頃価格の小さなコンテンポラリースタイルのおしゃれなトイレ・洗面所 (フラットパネル扉のキャビネット、茶色いキャビネット、一体型トイレ 、白いタイル、セラミックタイル、マルチカラーの壁、大理石の床、一体型シンク、クオーツストーンの洗面台、グレーの床、白い洗面カウンター、フローティング洗面台) の写真
ニューヨークにあるお手頃価格の小さなコンテンポラリースタイルのおしゃれなトイレ・洗面所 (フラットパネル扉のキャビネット、茶色いキャビネット、一体型トイレ 、白いタイル、セラミックタイル、マルチカラーの壁、大理石の床、一体型シンク、クオーツストーンの洗面台、グレーの床、白い洗面カウンター、フローティング洗面台) の写真
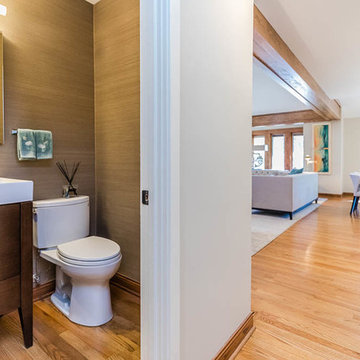
Neil Sy Photography, furniture layout and design concept by Patryce Schlossberg, Ethan Allen.
シカゴにある高級な小さなトラディショナルスタイルのおしゃれなトイレ・洗面所 (フラットパネル扉のキャビネット、茶色いキャビネット、分離型トイレ、グレーの壁、無垢フローリング、一体型シンク、人工大理石カウンター、茶色い床、白い洗面カウンター) の写真
シカゴにある高級な小さなトラディショナルスタイルのおしゃれなトイレ・洗面所 (フラットパネル扉のキャビネット、茶色いキャビネット、分離型トイレ、グレーの壁、無垢フローリング、一体型シンク、人工大理石カウンター、茶色い床、白い洗面カウンター) の写真

Welcome to our tropical-inspired powder bathroom, a captivating oasis that transports you to a tranquil paradise. Despite its size, this small room has been cleverly designed to create a spacious and luminous ambiance. By replacing the traditional vanity with a sleek floating shelf, we've added a sense of openness and expanded the visual footprint. The addition of a beautiful Roman shade not only infuses the space with a touch of privacy but also lends an element of sophistication. Step into this tropical haven, where vibrant colors, natural elements, and strategic design come together to offer a refreshing and inviting experience.
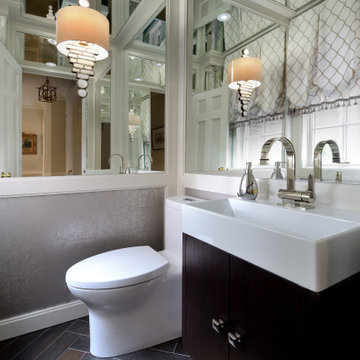
Wall paneling with inlaid mirrors and herringbone hardwood-look tile. A formal and classy space to powder your nose!
トロントにある高級な小さなトランジショナルスタイルのおしゃれなトイレ・洗面所 (フラットパネル扉のキャビネット、茶色いキャビネット、一体型トイレ 、グレーの壁、磁器タイルの床、一体型シンク、人工大理石カウンター、マルチカラーの床、白い洗面カウンター、フローティング洗面台、格子天井、パネル壁) の写真
トロントにある高級な小さなトランジショナルスタイルのおしゃれなトイレ・洗面所 (フラットパネル扉のキャビネット、茶色いキャビネット、一体型トイレ 、グレーの壁、磁器タイルの床、一体型シンク、人工大理石カウンター、マルチカラーの床、白い洗面カウンター、フローティング洗面台、格子天井、パネル壁) の写真
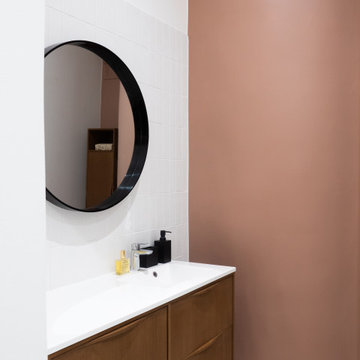
Quant aux salles de bains, elles seront à coup sûr, une source d’inspiration. Nous avons accordé une attention particulière à chaque détail, de la baignoire à la douche, en passant par les vasques et le mobilier sans oublier les carrelages colorés.
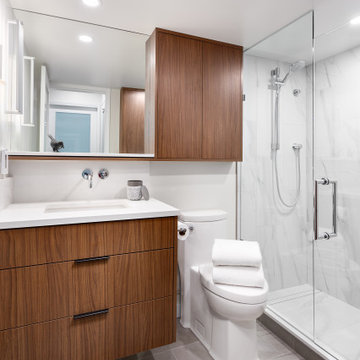
バンクーバーにあるコンテンポラリースタイルのおしゃれなトイレ・洗面所 (茶色いキャビネット、一体型トイレ 、白いタイル、白い壁、セメントタイルの床、一体型シンク、クオーツストーンの洗面台、グレーの床、白い洗面カウンター、フローティング洗面台) の写真
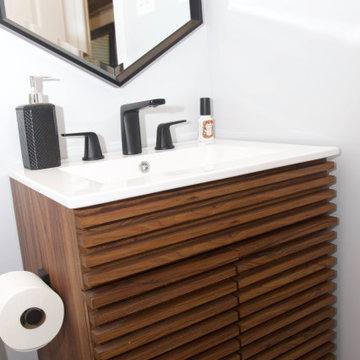
The previoius vanity and bathroom set up for the primary bedroom was not up to code. This was a full gut bathroom just for the client to love and enjoy! We added an affordable kitchen sink with matte black accessories and hardware. The use of a unique mirror keeps the unique and midcentury flair going! Easy to clean and great for hiding storage as well!

他の地域にある小さなモダンスタイルのおしゃれなトイレ・洗面所 (インセット扉のキャビネット、茶色いキャビネット、一体型トイレ 、白いタイル、スレートタイル、白い壁、一体型シンク、茶色い床、白い洗面カウンター) の写真
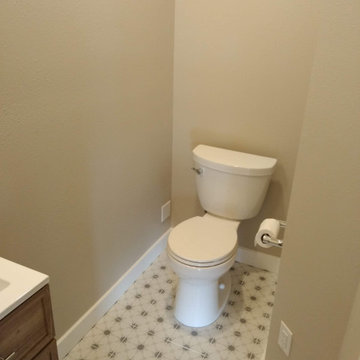
Powder Bathroom
シアトルにあるお手頃価格の小さなビーチスタイルのおしゃれなトイレ・洗面所 (シェーカースタイル扉のキャビネット、茶色いキャビネット、分離型トイレ、ベージュの壁、セラミックタイルの床、一体型シンク、クオーツストーンの洗面台、ベージュの床、白い洗面カウンター、独立型洗面台) の写真
シアトルにあるお手頃価格の小さなビーチスタイルのおしゃれなトイレ・洗面所 (シェーカースタイル扉のキャビネット、茶色いキャビネット、分離型トイレ、ベージュの壁、セラミックタイルの床、一体型シンク、クオーツストーンの洗面台、ベージュの床、白い洗面カウンター、独立型洗面台) の写真
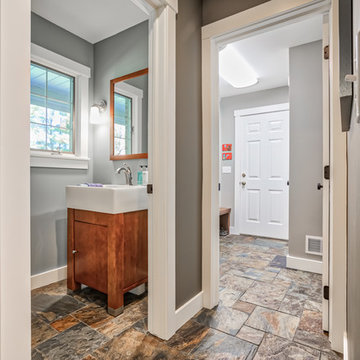
A powder room off of the back entry of the home is a must for a growing family. This is part of a first floor renovation completed by Meadowlark Design + Build in Ann Arbor, Michigan.
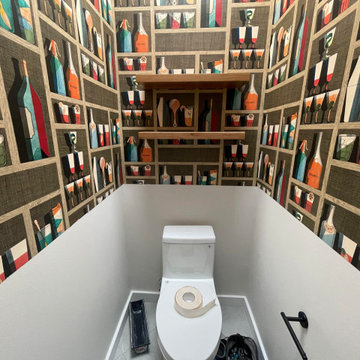
Two bath remodel, rip and replace with layout changes.
Powder bath was intended to be playful. White painted chair rail divides multi-color cocktail wallpaper from white light grey paint. Wall mounted vanity includes under cabinet lighting with oval gold metal framed mirror cap with gold/matte black socket sconce.
トイレ・洗面所 (白い洗面カウンター、一体型シンク、茶色いキャビネット) の写真
1