小さなトイレ・洗面所 (白い洗面カウンター、オーバーカウンターシンク、シェーカースタイル扉のキャビネット) の写真
絞り込み:
資材コスト
並び替え:今日の人気順
写真 1〜20 枚目(全 34 枚)
1/5
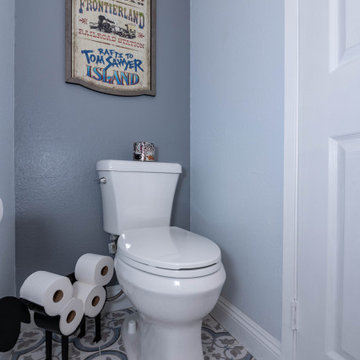
ロサンゼルスにあるお手頃価格の小さなおしゃれなトイレ・洗面所 (シェーカースタイル扉のキャビネット、グレーのキャビネット、一体型トイレ 、グレーのタイル、セメントタイル、グレーの壁、セメントタイルの床、オーバーカウンターシンク、珪岩の洗面台、マルチカラーの床、白い洗面カウンター、独立型洗面台) の写真

Powder bathroom cabinet
ポートランドにある小さなトラディショナルスタイルのおしゃれなトイレ・洗面所 (シェーカースタイル扉のキャビネット、黒いキャビネット、造り付け洗面台、壁紙、マルチカラーの壁、無垢フローリング、オーバーカウンターシンク、茶色い床、白い洗面カウンター、照明、白い天井) の写真
ポートランドにある小さなトラディショナルスタイルのおしゃれなトイレ・洗面所 (シェーカースタイル扉のキャビネット、黒いキャビネット、造り付け洗面台、壁紙、マルチカラーの壁、無垢フローリング、オーバーカウンターシンク、茶色い床、白い洗面カウンター、照明、白い天井) の写真
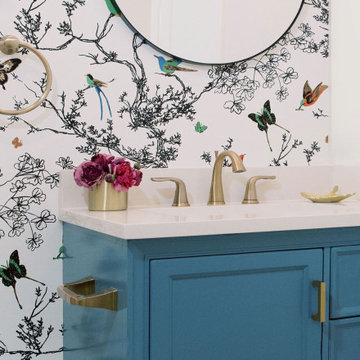
オースティンにある高級な小さなトランジショナルスタイルのおしゃれなトイレ・洗面所 (シェーカースタイル扉のキャビネット、青いキャビネット、白い壁、磁器タイルの床、オーバーカウンターシンク、クオーツストーンの洗面台、グレーの床、白い洗面カウンター、造り付け洗面台、壁紙) の写真

Modern Citi Group helped Andrew and Malabika in their renovation journey, as they sought to transform their 2,400 sq ft apartment in Sutton Place.
This comprehensive renovation project encompassed both architectural and construction components. On the architectural front, it involved a legal combination of the two units and layout adjustments to enhance the overall functionality, create an open floor plan and improve the flow of the residence. The construction aspect of the remodel included all areas of the home: the kitchen and dining room, the living room, three bedrooms, the master bathroom, a powder room, and an office/den.
Throughout the renovation process, the primary objective remained to modernize the apartment while ensuring it aligned with the family’s lifestyle and needs. The design challenge was to deliver the modern aesthetics and functionality while preserving some of the existing design features. The designers worked on several layouts and design visualizations so they had options. Finally, the choice was made and the family felt confident in their decision.
From the moment the permits were approved, our construction team set out to transform every corner of this space. During the building phase, we meticulously refinished floors, walls, and ceilings, replaced doors, and updated electrical and plumbing systems.
The main focus of the renovation was to create a seamless flow between the living room, formal dining room, and open kitchen. A stunning waterfall peninsula with pendant lighting, along with Statuario Nuvo Quartz countertop and backsplash, elevated the aesthetics. Matte white cabinetry was added to enhance functionality and storage in the newly remodeled kitchen.
The three bedrooms were elevated with refinished built-in wardrobes and custom closet solutions, adding both usability and elegance. The fully reconfigured master suite bathroom, included a linen closet, elegant Beckett double vanity, MSI Crystal Bianco wall and floor tile, and high-end Delta and Kohler fixtures.
In addition to the comprehensive renovation of the living spaces, we've also transformed the office/entertainment room with the same great attention to detail. Complete with a sleek wet bar featuring a wine fridge, Empira White countertop and backsplash, and a convenient adjacent laundry area with a renovated powder room.
In a matter of several months, Modern Citi Group has redefined luxury living through this meticulous remodel, ensuring every inch of the space reflects unparalleled sophistication, modern functionality, and the unique taste of its owners.

Jeff Beck Photography
シアトルにあるお手頃価格の小さなトランジショナルスタイルのおしゃれなトイレ・洗面所 (シェーカースタイル扉のキャビネット、白いキャビネット、分離型トイレ、セラミックタイルの床、オーバーカウンターシンク、御影石の洗面台、白い床、白い洗面カウンター、白いタイル、大理石タイル、青い壁) の写真
シアトルにあるお手頃価格の小さなトランジショナルスタイルのおしゃれなトイレ・洗面所 (シェーカースタイル扉のキャビネット、白いキャビネット、分離型トイレ、セラミックタイルの床、オーバーカウンターシンク、御影石の洗面台、白い床、白い洗面カウンター、白いタイル、大理石タイル、青い壁) の写真

バンクーバーにある小さなカントリー風のおしゃれなトイレ・洗面所 (シェーカースタイル扉のキャビネット、白いキャビネット、一体型トイレ 、白い壁、無垢フローリング、オーバーカウンターシンク、クオーツストーンの洗面台、ベージュの床、白い洗面カウンター、造り付け洗面台) の写真
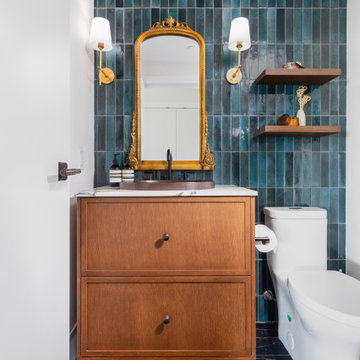
Who doesn’t love a fun powder room? We sure do! We wanted to incorporate design elements from the rest of the home using new materials and finishes to transform thiswashroom into the glamourous space that it is. This powder room features a furniturestyle vanity with NaturalCalacatta Corchia Marble countertops, hammered copper sink andstained oak millwork set against a bold and beautiful tile backdrop. But the fun doesn’t stop there, on the floors we used a dark and moody marble like tile to really add that wow factor and tie into the other elements within the space. The stark veining in these tiles pulls white, beige, gold, black and brown together to complete the look in this stunning little powder room.
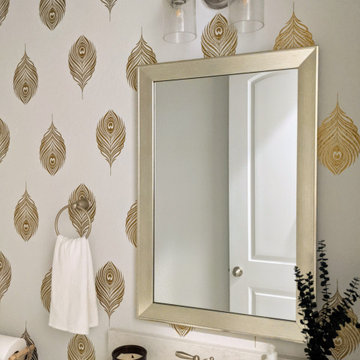
Installed these matte gold vinyl decal peacock feathers and updated the floral arrangement in this chic modern powder room.
オースティンにある低価格の小さなモダンスタイルのおしゃれなトイレ・洗面所 (シェーカースタイル扉のキャビネット、白いキャビネット、分離型トイレ、白い壁、磁器タイルの床、オーバーカウンターシンク、大理石の洗面台、白い床、白い洗面カウンター、造り付け洗面台) の写真
オースティンにある低価格の小さなモダンスタイルのおしゃれなトイレ・洗面所 (シェーカースタイル扉のキャビネット、白いキャビネット、分離型トイレ、白い壁、磁器タイルの床、オーバーカウンターシンク、大理石の洗面台、白い床、白い洗面カウンター、造り付け洗面台) の写真
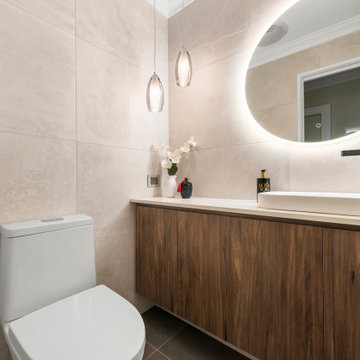
パースにある小さな地中海スタイルのおしゃれなトイレ・洗面所 (シェーカースタイル扉のキャビネット、濃色木目調キャビネット、一体型トイレ 、ベージュのタイル、セラミックタイル、ベージュの壁、オーバーカウンターシンク、グレーの床、白い洗面カウンター) の写真
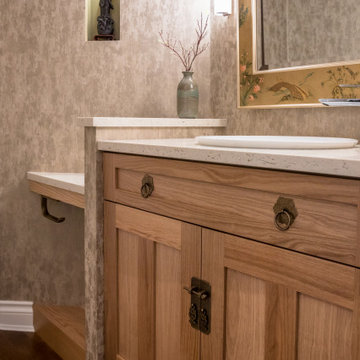
Three Bathrooms (Hallway Bathroom, Powder Room, Ensuite). Beautiful Bathroom Renovation Project Featuring 4" x 16" Wall Tiles, 2" x 2" Shower Base Tiles, 12" x 24" Porcelain Floor Tiles, Riobel Shower Fixtures, Kohler Sinks, Kuzco Light Fixtures, Engineered Quartz Vanity Top, Custom Built Vanity and Custom Shower Glass. Home Builder West Vancouver.
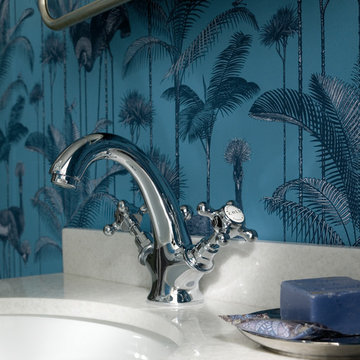
Bayswater W2 x Divine Savages
Crane Fonda Wallpaper
Crosshead Monobloc Mixer
エセックスにあるお手頃価格の小さなエクレクティックスタイルのおしゃれなトイレ・洗面所 (シェーカースタイル扉のキャビネット、白いキャビネット、青い壁、オーバーカウンターシンク、大理石の洗面台、白い洗面カウンター) の写真
エセックスにあるお手頃価格の小さなエクレクティックスタイルのおしゃれなトイレ・洗面所 (シェーカースタイル扉のキャビネット、白いキャビネット、青い壁、オーバーカウンターシンク、大理石の洗面台、白い洗面カウンター) の写真
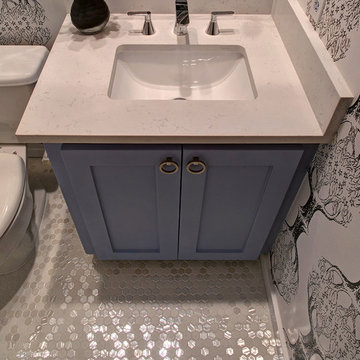
Black and white wallpapered powder bathroom with quartz countertops and blue vanity. Contemporary mirror adds a bit of glamour to the playful wallpaper
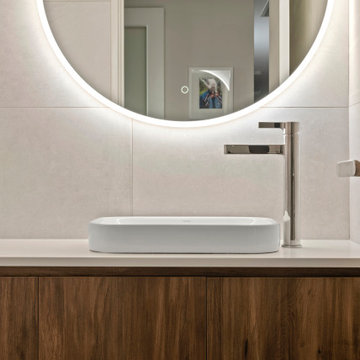
パースにある小さな地中海スタイルのおしゃれなトイレ・洗面所 (シェーカースタイル扉のキャビネット、濃色木目調キャビネット、一体型トイレ 、ベージュのタイル、セラミックタイル、ベージュの壁、オーバーカウンターシンク、グレーの床、白い洗面カウンター) の写真
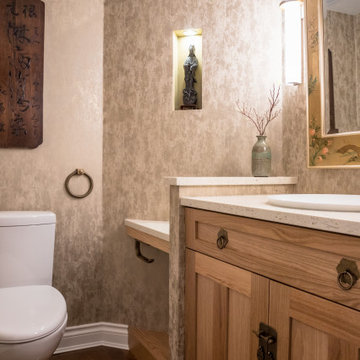
Three Bathrooms (Hallway Bathroom, Powder Room, Ensuite). Beautiful Bathroom Renovation Project Featuring 4" x 16" Wall Tiles, 2" x 2" Shower Base Tiles, 12" x 24" Porcelain Floor Tiles, Riobel Shower Fixtures, Kohler Sinks, Kuzco Light Fixtures, Engineered Quartz Vanity Top, Custom Built Vanity and Custom Shower Glass. Home Builder West Vancouver.

Who doesn’t love a fun powder room? We sure do! We wanted to incorporate design elements from the rest of the home using new materials and finishes to transform thiswashroom into the glamourous space that it is. This powder room features a furniturestyle vanity with NaturalCalacatta Corchia Marble countertops, hammered copper sink andstained oak millwork set against a bold and beautiful tile backdrop. But the fun doesn’t stop there, on the floors we used a dark and moody marble like tile to really add that wow factor and tie into the other elements within the space. The stark veining in these tiles pulls white, beige, gold, black and brown together to complete the look in this stunning little powder room.
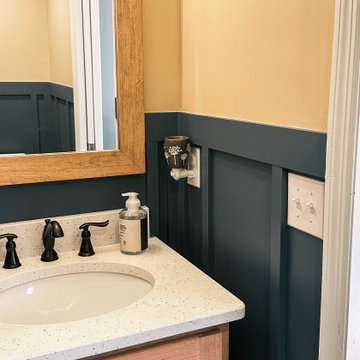
ルイビルにある高級な小さなトランジショナルスタイルのおしゃれなトイレ・洗面所 (シェーカースタイル扉のキャビネット、茶色いキャビネット、青い壁、オーバーカウンターシンク、白い洗面カウンター、独立型洗面台、パネル壁) の写真
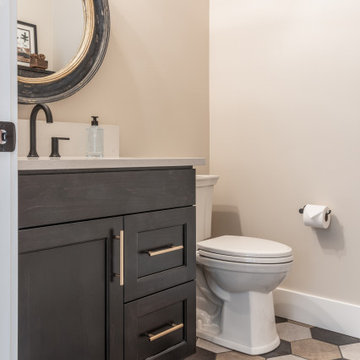
他の地域にある小さなシャビーシック調のおしゃれなトイレ・洗面所 (シェーカースタイル扉のキャビネット、濃色木目調キャビネット、一体型トイレ 、ベージュの壁、オーバーカウンターシンク、マルチカラーの床、白い洗面カウンター、独立型洗面台) の写真
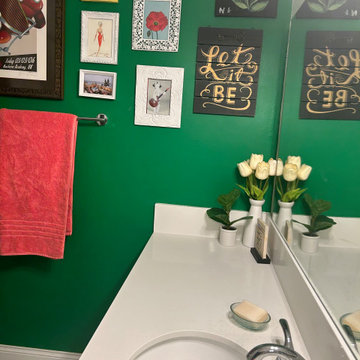
Getting creative in this guest bathroom with existing artwork that has been collected throughout the years. The client wanted a pop of color for this very white space.
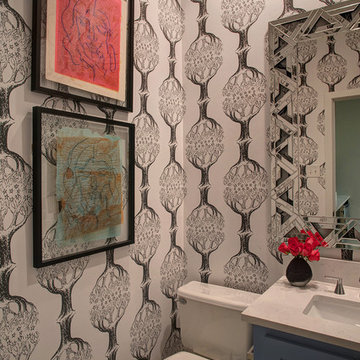
Black and white wallpapered powder bathroom with quartz countertops and blue vanity. Contemporary mirror adds a bit of glamour to the playful wallpaper. Colorful artwork pops against the patterned wallpaper
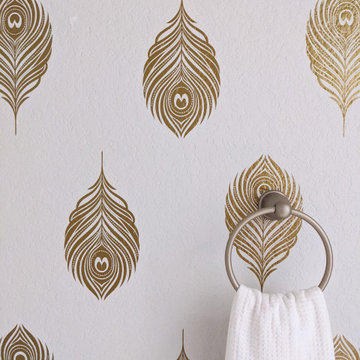
Installed these matte gold vinyl decal peacock feathers and updated the floral arrangement in this chic modern powder room.
オースティンにある低価格の小さなモダンスタイルのおしゃれなトイレ・洗面所 (シェーカースタイル扉のキャビネット、白いキャビネット、分離型トイレ、白い壁、磁器タイルの床、オーバーカウンターシンク、大理石の洗面台、白い床、白い洗面カウンター、造り付け洗面台) の写真
オースティンにある低価格の小さなモダンスタイルのおしゃれなトイレ・洗面所 (シェーカースタイル扉のキャビネット、白いキャビネット、分離型トイレ、白い壁、磁器タイルの床、オーバーカウンターシンク、大理石の洗面台、白い床、白い洗面カウンター、造り付け洗面台) の写真
小さなトイレ・洗面所 (白い洗面カウンター、オーバーカウンターシンク、シェーカースタイル扉のキャビネット) の写真
1