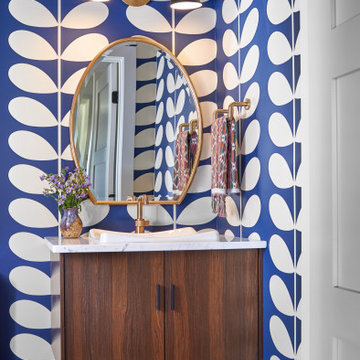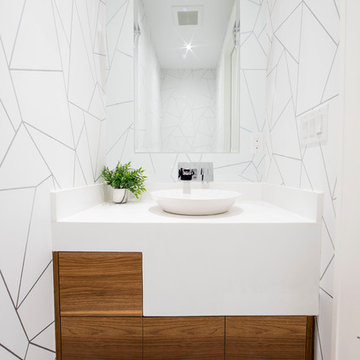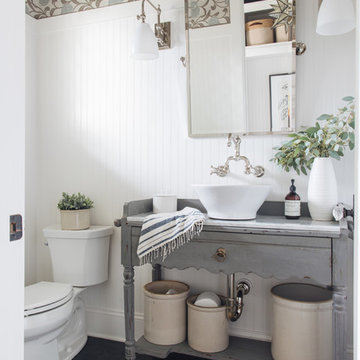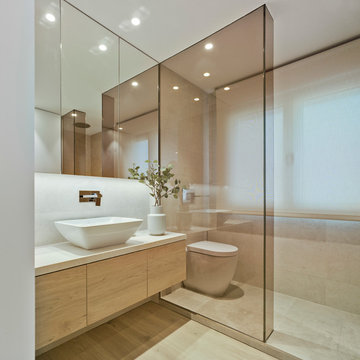トイレ・洗面所 (白い洗面カウンター、オーバーカウンターシンク、ベッセル式洗面器) の写真
絞り込み:
資材コスト
並び替え:今日の人気順
写真 1〜20 枚目(全 2,463 枚)
1/4

LANDMARK PHOTOGRAPHY
ミネアポリスにあるビーチスタイルのおしゃれなトイレ・洗面所 (家具調キャビネット、白いキャビネット、グレーの壁、濃色無垢フローリング、ベッセル式洗面器、茶色い床、白い洗面カウンター) の写真
ミネアポリスにあるビーチスタイルのおしゃれなトイレ・洗面所 (家具調キャビネット、白いキャビネット、グレーの壁、濃色無垢フローリング、ベッセル式洗面器、茶色い床、白い洗面カウンター) の写真

デトロイトにあるお手頃価格の小さなミッドセンチュリースタイルのおしゃれなトイレ・洗面所 (フラットパネル扉のキャビネット、茶色いキャビネット、一体型トイレ 、モノトーンのタイル、セラミックタイル、淡色無垢フローリング、ベッセル式洗面器、クオーツストーンの洗面台、茶色い床、白い洗面カウンター、フローティング洗面台、壁紙) の写真

Timothy Gormley/www.tgimage.com
デンバーにあるトランジショナルスタイルのおしゃれなトイレ・洗面所 (シェーカースタイル扉のキャビネット、淡色木目調キャビネット、グレーの壁、ベッセル式洗面器、大理石の洗面台、グレーの床、白い洗面カウンター) の写真
デンバーにあるトランジショナルスタイルのおしゃれなトイレ・洗面所 (シェーカースタイル扉のキャビネット、淡色木目調キャビネット、グレーの壁、ベッセル式洗面器、大理石の洗面台、グレーの床、白い洗面カウンター) の写真

Modern Citi Group helped Andrew and Malabika in their renovation journey, as they sought to transform their 2,400 sq ft apartment in Sutton Place.
This comprehensive renovation project encompassed both architectural and construction components. On the architectural front, it involved a legal combination of the two units and layout adjustments to enhance the overall functionality, create an open floor plan and improve the flow of the residence. The construction aspect of the remodel included all areas of the home: the kitchen and dining room, the living room, three bedrooms, the master bathroom, a powder room, and an office/den.
Throughout the renovation process, the primary objective remained to modernize the apartment while ensuring it aligned with the family’s lifestyle and needs. The design challenge was to deliver the modern aesthetics and functionality while preserving some of the existing design features. The designers worked on several layouts and design visualizations so they had options. Finally, the choice was made and the family felt confident in their decision.
From the moment the permits were approved, our construction team set out to transform every corner of this space. During the building phase, we meticulously refinished floors, walls, and ceilings, replaced doors, and updated electrical and plumbing systems.
The main focus of the renovation was to create a seamless flow between the living room, formal dining room, and open kitchen. A stunning waterfall peninsula with pendant lighting, along with Statuario Nuvo Quartz countertop and backsplash, elevated the aesthetics. Matte white cabinetry was added to enhance functionality and storage in the newly remodeled kitchen.
The three bedrooms were elevated with refinished built-in wardrobes and custom closet solutions, adding both usability and elegance. The fully reconfigured master suite bathroom, included a linen closet, elegant Beckett double vanity, MSI Crystal Bianco wall and floor tile, and high-end Delta and Kohler fixtures.
In addition to the comprehensive renovation of the living spaces, we've also transformed the office/entertainment room with the same great attention to detail. Complete with a sleek wet bar featuring a wine fridge, Empira White countertop and backsplash, and a convenient adjacent laundry area with a renovated powder room.
In a matter of several months, Modern Citi Group has redefined luxury living through this meticulous remodel, ensuring every inch of the space reflects unparalleled sophistication, modern functionality, and the unique taste of its owners.

マイアミにある小さな地中海スタイルのおしゃれなトイレ・洗面所 (家具調キャビネット、白いキャビネット、グレーの壁、大理石の床、ベッセル式洗面器、クオーツストーンの洗面台、白い床、白い洗面カウンター、独立型洗面台) の写真

ハンプシャーにある高級な小さなカントリー風のおしゃれなトイレ・洗面所 (一体型トイレ 、白い壁、ライムストーンの床、オーバーカウンターシンク、クオーツストーンの洗面台、グレーの床、白い洗面カウンター、フローティング洗面台、塗装板張りの天井、パネル壁) の写真

サンフランシスコにあるお手頃価格の小さなカントリー風のおしゃれなトイレ・洗面所 (フラットパネル扉のキャビネット、茶色いキャビネット、一体型トイレ 、マルチカラーの壁、大理石の床、オーバーカウンターシンク、大理石の洗面台、白い床、白い洗面カウンター、独立型洗面台、壁紙) の写真

メルボルンにある地中海スタイルのおしゃれなトイレ・洗面所 (オープンシェルフ、中間色木目調キャビネット、ベージュの壁、ベッセル式洗面器、マルチカラーの床、白い洗面カウンター、造り付け洗面台) の写真

This coastal farmhouse style powder room is part of an award-winning whole home remodel and interior design project.
オーランドにあるお手頃価格の小さなカントリー風のおしゃれなトイレ・洗面所 (オープンシェルフ、濃色木目調キャビネット、分離型トイレ、グレーの壁、モザイクタイル、ベッセル式洗面器、クオーツストーンの洗面台、マルチカラーの床、白い洗面カウンター) の写真
オーランドにあるお手頃価格の小さなカントリー風のおしゃれなトイレ・洗面所 (オープンシェルフ、濃色木目調キャビネット、分離型トイレ、グレーの壁、モザイクタイル、ベッセル式洗面器、クオーツストーンの洗面台、マルチカラーの床、白い洗面カウンター) の写真

ロンドンにある高級な中くらいなトランジショナルスタイルのおしゃれなトイレ・洗面所 (グレーのキャビネット、一体型トイレ 、グレーのタイル、磁器タイル、グレーの壁、磁器タイルの床、珪岩の洗面台、グレーの床、白い洗面カウンター、家具調キャビネット、ベッセル式洗面器) の写真

デンバーにあるミッドセンチュリースタイルのおしゃれなトイレ・洗面所 (家具調キャビネット、濃色木目調キャビネット、マルチカラーの壁、淡色無垢フローリング、オーバーカウンターシンク、白い洗面カウンター) の写真

トロントにある中くらいなコンテンポラリースタイルのおしゃれなトイレ・洗面所 (フラットパネル扉のキャビネット、中間色木目調キャビネット、白い壁、ベッセル式洗面器、グレーの床、白い洗面カウンター、大理石の床、人工大理石カウンター) の写真

マイアミにあるお手頃価格の中くらいなコンテンポラリースタイルのおしゃれなトイレ・洗面所 (フラットパネル扉のキャビネット、濃色木目調キャビネット、一体型トイレ 、グレーのタイル、大理石タイル、青い壁、磁器タイルの床、ベッセル式洗面器、クオーツストーンの洗面台、白い床、白い洗面カウンター) の写真

シカゴにあるトランジショナルスタイルのおしゃれなトイレ・洗面所 (家具調キャビネット、グレーのキャビネット、分離型トイレ、マルチカラーの壁、ベッセル式洗面器、黒い床、白い洗面カウンター) の写真

Jeff Beck Photography
シアトルにあるお手頃価格の小さなトランジショナルスタイルのおしゃれなトイレ・洗面所 (シェーカースタイル扉のキャビネット、白いキャビネット、分離型トイレ、セラミックタイルの床、オーバーカウンターシンク、御影石の洗面台、白い床、白い洗面カウンター、白いタイル、大理石タイル、青い壁) の写真
シアトルにあるお手頃価格の小さなトランジショナルスタイルのおしゃれなトイレ・洗面所 (シェーカースタイル扉のキャビネット、白いキャビネット、分離型トイレ、セラミックタイルの床、オーバーカウンターシンク、御影石の洗面台、白い床、白い洗面カウンター、白いタイル、大理石タイル、青い壁) の写真

David Frutos
他の地域にあるコンテンポラリースタイルのおしゃれなトイレ・洗面所 (フラットパネル扉のキャビネット、ベッセル式洗面器、白い洗面カウンター、淡色木目調キャビネット、壁掛け式トイレ、白い壁、ベージュの床) の写真
他の地域にあるコンテンポラリースタイルのおしゃれなトイレ・洗面所 (フラットパネル扉のキャビネット、ベッセル式洗面器、白い洗面カウンター、淡色木目調キャビネット、壁掛け式トイレ、白い壁、ベージュの床) の写真

We completely updated this two-bedroom condo in Midtown Altanta from outdated to current. We replaced the flooring, cabinetry, countertops, window treatments, and accessories all to exhibit a fresh, modern design while also adding in an innovative showpiece of grey metallic tile in the living room and master bath.
This home showcases mostly cool greys but is given warmth through the add touches of burnt orange, navy, brass, and brown.
Designed by interior design firm, VRA Interiors, who serve the entire Atlanta metropolitan area including Buckhead, Dunwoody, Sandy Springs, Cobb County, and North Fulton County.
For more about VRA Interior Design, click here: https://www.vrainteriors.com/
To learn more about this project, click here: https://www.vrainteriors.com/portfolio/midtown-atlanta-luxe-condo/

マイアミにある高級な中くらいなビーチスタイルのおしゃれなトイレ・洗面所 (青いキャビネット、マルチカラーのタイル、ベッセル式洗面器、家具調キャビネット、モザイクタイル、大理石の洗面台、無垢フローリング、白い洗面カウンター) の写真

A more bold approach was taken with the color scheme for the Pool Bath. The oversized subway tiles in four colors - mango, breeze, estuary and sea grass- is the focal point of the bathroom while the smaller scale mosaic flooring offsets it nicely in Tessera glass. Traditional elements were used to keep with the style of the home: the classic white of the cabinetry, countertop and sink, the simplicity of the circular mirror and the single light wall sconces complete the look.
Vanity wall: Island Stone in 4 colors (mango, breeze, estuary, and sea grass)
Flooring: Tessera glass mosaic – Crème Brulee
Sconces: Circa Lighting NY Subway Single Light Wall Sconce
Sink: Kohler
Fixtures: Rohl Country Bath – A1464LM
Mirror: Restoration Hardware – Dillon Oval Pivot Mirror

Louis G. Weiner Photography -
This powder room started as a design disaster before receiving a stunning transformation. It was green, dark, and dreary and stuck in an outdated Southwestern theme (complete with gecko lizard décor.) We knew they needed help fast. Our clients wish was to have a modern, sophisticated bathroom with a little pizzazz. The design required a full demo and included removing the heavy soffit in order to lift the room. To bring in the bling, we chose a unique concave and convex tile to be installed from floor to ceiling. The elegant floating vanity is finished with white quartz countertops and a large vessel sink. The mercury glass pendants in the corner lend a soft glow to the room. Simple and stylish new hardware, commode and porcelain tile flooring play a supporting role in the overall impact. The stars of this powder room are the geometric foil wallpaper and the playful moose trophy head; which pays homage to the clients’ Canadian heritage.
トイレ・洗面所 (白い洗面カウンター、オーバーカウンターシンク、ベッセル式洗面器) の写真
1