トイレ・洗面所 (ターコイズの洗面カウンター、白い洗面カウンター、フラットパネル扉のキャビネット、マルチカラーの床) の写真
絞り込み:
資材コスト
並び替え:今日の人気順
写真 1〜20 枚目(全 172 枚)
1/5

ニューヨークにある小さなコンテンポラリースタイルのおしゃれなトイレ・洗面所 (フラットパネル扉のキャビネット、中間色木目調キャビネット、マルチカラーの壁、一体型シンク、マルチカラーの床、白い洗面カウンター、フローティング洗面台、クロスの天井、壁紙) の写真
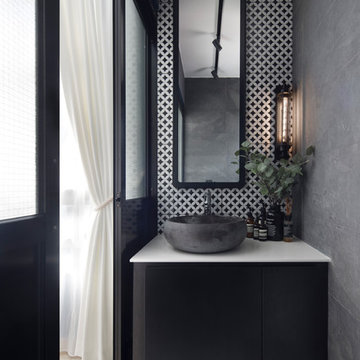
シンガポールにある小さな北欧スタイルのおしゃれなトイレ・洗面所 (フラットパネル扉のキャビネット、黒いキャビネット、モノトーンのタイル、グレーの壁、ベッセル式洗面器、マルチカラーの床、白い洗面カウンター) の写真
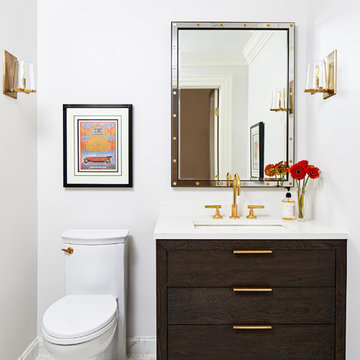
Project Developer Samantha Klickna
https://www.houzz.com/pro/samanthaklickna/samantha-klickna-case-design-remodeling-inc
Designer Elena Eskandari
https://www.houzz.com/pro/eeskandari/elena-eskandari-case-design-remodeling-inc?lt=hl
Photography: Stacy Zarin Goldberg 2018

A small closet space was adjoined to the original powder room to create one large space with plenty of cabinet space. The basin is integrated into the countertop.

他の地域にある小さなコンテンポラリースタイルのおしゃれなトイレ・洗面所 (フラットパネル扉のキャビネット、青いキャビネット、白いタイル、サブウェイタイル、青い壁、ベッセル式洗面器、マルチカラーの床、白い洗面カウンター、造り付け洗面台) の写真

BeachHaus is built on a previously developed site on Siesta Key. It sits directly on the bay but has Gulf views from the upper floor and roof deck.
The client loved the old Florida cracker beach houses that are harder and harder to find these days. They loved the exposed roof joists, ship lap ceilings, light colored surfaces and inviting and durable materials.
Given the risk of hurricanes, building those homes in these areas is not only disingenuous it is impossible. Instead, we focused on building the new era of beach houses; fully elevated to comfy with FEMA requirements, exposed concrete beams, long eaves to shade windows, coralina stone cladding, ship lap ceilings, and white oak and terrazzo flooring.
The home is Net Zero Energy with a HERS index of -25 making it one of the most energy efficient homes in the US. It is also certified NGBS Emerald.
Photos by Ryan Gamma Photography

Grass cloth wallpaper by Schumacher, a vintage dresser turned vanity from MegMade and lights from Hudson Valley pull together a powder room fit for guests.

A traditional project that was intended to be darker in nature, allowing a much more intimate experience when in use. The clean tiles and contrast in the room really emphasises the features within the space.
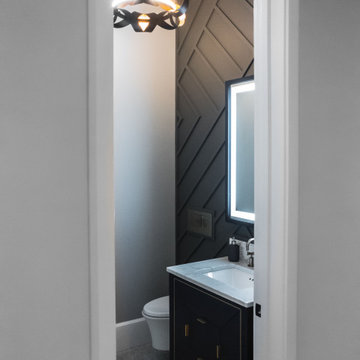
Powder Room
トロントにあるラグジュアリーな小さなコンテンポラリースタイルのおしゃれなトイレ・洗面所 (フラットパネル扉のキャビネット、青いキャビネット、壁掛け式トイレ、黒い壁、大理石の床、アンダーカウンター洗面器、クオーツストーンの洗面台、マルチカラーの床、白い洗面カウンター、独立型洗面台、パネル壁) の写真
トロントにあるラグジュアリーな小さなコンテンポラリースタイルのおしゃれなトイレ・洗面所 (フラットパネル扉のキャビネット、青いキャビネット、壁掛け式トイレ、黒い壁、大理石の床、アンダーカウンター洗面器、クオーツストーンの洗面台、マルチカラーの床、白い洗面カウンター、独立型洗面台、パネル壁) の写真

Powder bathroom with marble flooring
ソルトレイクシティにある高級な小さなモダンスタイルのおしゃれなトイレ・洗面所 (フラットパネル扉のキャビネット、茶色いキャビネット、分離型トイレ、黒いタイル、磁器タイル、黒い壁、大理石の床、ベッセル式洗面器、大理石の洗面台、マルチカラーの床、白い洗面カウンター、フローティング洗面台) の写真
ソルトレイクシティにある高級な小さなモダンスタイルのおしゃれなトイレ・洗面所 (フラットパネル扉のキャビネット、茶色いキャビネット、分離型トイレ、黒いタイル、磁器タイル、黒い壁、大理石の床、ベッセル式洗面器、大理石の洗面台、マルチカラーの床、白い洗面カウンター、フローティング洗面台) の写真
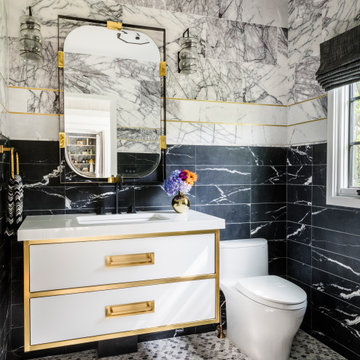
ニューヨークにあるコンテンポラリースタイルのおしゃれなトイレ・洗面所 (フラットパネル扉のキャビネット、白いキャビネット、一体型トイレ 、モノトーンのタイル、モザイクタイル、アンダーカウンター洗面器、マルチカラーの床、白い洗面カウンター、フローティング洗面台) の写真
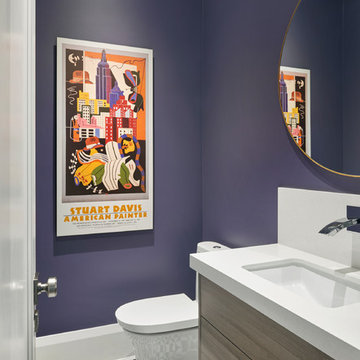
トロントにあるコンテンポラリースタイルのおしゃれなトイレ・洗面所 (フラットパネル扉のキャビネット、紫の壁、アンダーカウンター洗面器、マルチカラーの床、白い洗面カウンター) の写真
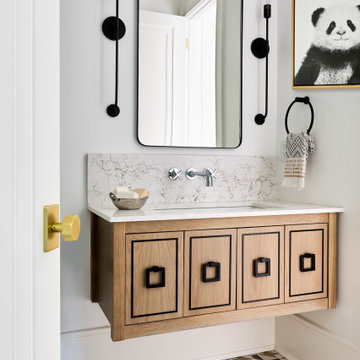
シャーロットにあるトランジショナルスタイルのおしゃれなトイレ・洗面所 (フラットパネル扉のキャビネット、中間色木目調キャビネット、白い壁、アンダーカウンター洗面器、大理石の洗面台、マルチカラーの床、白い洗面カウンター、フローティング洗面台) の写真

I designed this tiny powder room to fit in nicely on the 3rd floor of our Victorian row house, my office by day and our family room by night - complete with deck, sectional, TV, vintage fridge and wet bar. We sloped the ceiling of the powder room to allow for an internal skylight for natural light and to tuck the structure in nicely with the sloped ceiling of the roof. The bright Spanish tile pops agains the white walls and penny tile and works well with the black and white colour scheme. The backlit mirror and spot light provide ample light for this tiny but mighty space.

Jessica Glynn Photography
マイアミにある中くらいなビーチスタイルのおしゃれなトイレ・洗面所 (白いキャビネット、青いタイル、青い壁、アンダーカウンター洗面器、フラットパネル扉のキャビネット、モザイクタイル、大理石の洗面台、マルチカラーの床、白い洗面カウンター) の写真
マイアミにある中くらいなビーチスタイルのおしゃれなトイレ・洗面所 (白いキャビネット、青いタイル、青い壁、アンダーカウンター洗面器、フラットパネル扉のキャビネット、モザイクタイル、大理石の洗面台、マルチカラーの床、白い洗面カウンター) の写真
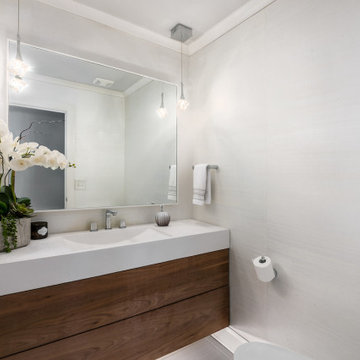
concrete countertop with integrated sink, silk grass cloth wallpaper
コロンバスにある高級な中くらいなモダンスタイルのおしゃれなトイレ・洗面所 (フラットパネル扉のキャビネット、中間色木目調キャビネット、グレーの壁、磁器タイルの床、一体型シンク、コンクリートの洗面台、マルチカラーの床、白い洗面カウンター、フローティング洗面台、壁紙) の写真
コロンバスにある高級な中くらいなモダンスタイルのおしゃれなトイレ・洗面所 (フラットパネル扉のキャビネット、中間色木目調キャビネット、グレーの壁、磁器タイルの床、一体型シンク、コンクリートの洗面台、マルチカラーの床、白い洗面カウンター、フローティング洗面台、壁紙) の写真

In this full service residential remodel project, we left no stone, or room, unturned. We created a beautiful open concept living/dining/kitchen by removing a structural wall and existing fireplace. This home features a breathtaking three sided fireplace that becomes the focal point when entering the home. It creates division with transparency between the living room and the cigar room that we added. Our clients wanted a home that reflected their vision and a space to hold the memories of their growing family. We transformed a contemporary space into our clients dream of a transitional, open concept home.

シカゴにあるお手頃価格の小さなトランジショナルスタイルのおしゃれなトイレ・洗面所 (フラットパネル扉のキャビネット、中間色木目調キャビネット、緑の壁、一体型シンク、マルチカラーの床、白い洗面カウンター、独立型洗面台) の写真
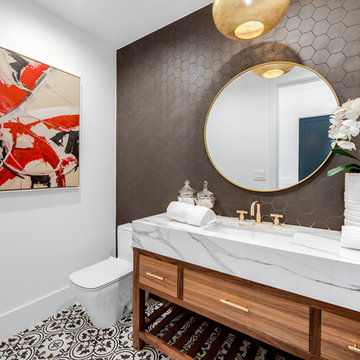
ロサンゼルスにあるトランジショナルスタイルのおしゃれなトイレ・洗面所 (フラットパネル扉のキャビネット、中間色木目調キャビネット、分離型トイレ、茶色いタイル、白い壁、アンダーカウンター洗面器、マルチカラーの床、白い洗面カウンター) の写真
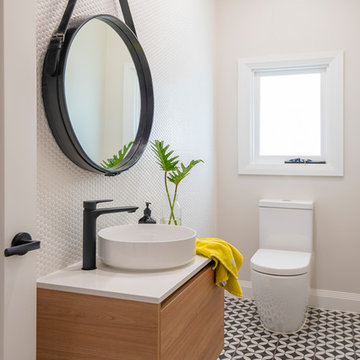
DMF Images
ブリスベンにある高級な中くらいなコンテンポラリースタイルのおしゃれなトイレ・洗面所 (一体型トイレ 、白いタイル、モザイクタイル、白い壁、セメントタイルの床、ベッセル式洗面器、クオーツストーンの洗面台、白い洗面カウンター、フラットパネル扉のキャビネット、中間色木目調キャビネット、マルチカラーの床) の写真
ブリスベンにある高級な中くらいなコンテンポラリースタイルのおしゃれなトイレ・洗面所 (一体型トイレ 、白いタイル、モザイクタイル、白い壁、セメントタイルの床、ベッセル式洗面器、クオーツストーンの洗面台、白い洗面カウンター、フラットパネル扉のキャビネット、中間色木目調キャビネット、マルチカラーの床) の写真
トイレ・洗面所 (ターコイズの洗面カウンター、白い洗面カウンター、フラットパネル扉のキャビネット、マルチカラーの床) の写真
1