トイレ・洗面所 (マルチカラーの洗面カウンター、造り付け洗面台) の写真
絞り込み:
資材コスト
並び替え:今日の人気順
写真 101〜120 枚目(全 135 枚)
1/3
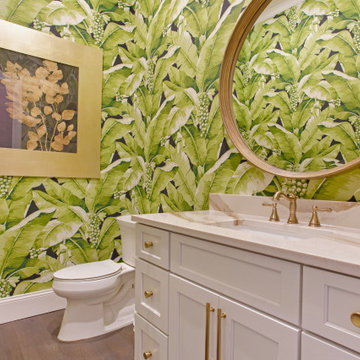
This powder bathroom makes a bold statement with the large green leaf wallpaper. The recessed panel vanity popped with satin bronze hardware coordinates with the large circular mirror and artwork.

Large West Chester PA Master Bath remodel with fantastic shower. These clients wanted a large walk in shower, so that drove the design of this new bathroom. We relocated everything to redesign this space. The shower is huge and open with no threshold to step over. The shower now has body sprays, shower head, and handheld; all being able to work at the same time or individually. The toilet was moved and a nice little niche was designed to hold the bidet seat remote control. Echelon cabinetry in the Rossiter door style in Espresso finish were used for the new vanity with plenty of storage and countertop space. The tile design is simple and sleek with a small pop of iridescent accent tiles that tie in nicely with the stunning granite wall caps and countertops. The clients are loving their new bathroom.
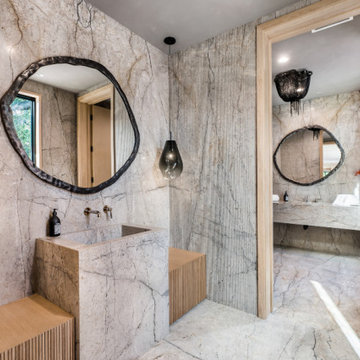
A rare and secluded paradise, the Woodvale Estate is a true modern masterpiece perfect to impress even the most discerning of clientele. At the pinnacle of luxury, this one-of-a-kind new construction features all the modern amenities that one could ever dream of. Situated on an expansive and lush over 35,000 square foot lot with truly unparalleled privacy, this modern estate boasts over 21,000 square feet of meticulously crafted and designer done living space. Behind the hedged, walled, and gated entry find a large motor court leading into the jaw-dropping entryway to this majestic modern marvel. Superlative features include chef's prep kitchen, home theater, professional gym, full spa, hair salon, elevator, temperature-controlled wine storage, 14 car garage that doubles as an event space, outdoor basketball court, and fabulous detached two-story guesthouse. The primary bedroom suite offers a perfectly picturesque escape complete with massive dual walk-in closets, dual spa-like baths, massive outdoor patio, romantic fireplace, and separate private balcony with hot tub. With a truly optimal layout for enjoying the best modern amenities and embracing the California lifestyle, the open floor plan provides spacious living, dining, and family rooms and open entertainer's kitchen with large chef's island, breakfast bar, state-of-the-art appliances, and motorized sliding glass doors for the ultimate enjoyment with ease, class, and sophistication. Enjoy every conceivable amenity and luxury afforded in this truly magnificent and awe-inspiring property that simply put, stands in a class all its own.

This estate is a transitional home that blends traditional architectural elements with clean-lined furniture and modern finishes. The fine balance of curved and straight lines results in an uncomplicated design that is both comfortable and relaxing while still sophisticated and refined. The red-brick exterior façade showcases windows that assure plenty of light. Once inside, the foyer features a hexagonal wood pattern with marble inlays and brass borders which opens into a bright and spacious interior with sumptuous living spaces. The neutral silvery grey base colour palette is wonderfully punctuated by variations of bold blue, from powder to robin’s egg, marine and royal. The anything but understated kitchen makes a whimsical impression, featuring marble counters and backsplashes, cherry blossom mosaic tiling, powder blue custom cabinetry and metallic finishes of silver, brass, copper and rose gold. The opulent first-floor powder room with gold-tiled mosaic mural is a visual feast.
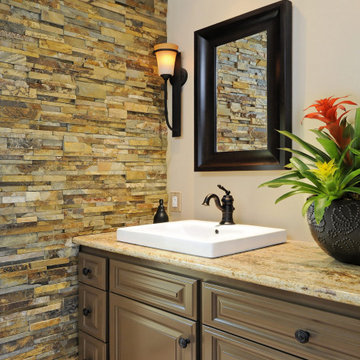
サンフランシスコにある高級な広いおしゃれなトイレ・洗面所 (レイズドパネル扉のキャビネット、茶色いキャビネット、分離型トイレ、マルチカラーのタイル、石タイル、ベージュの壁、ライムストーンの床、ベッセル式洗面器、御影石の洗面台、ベージュの床、マルチカラーの洗面カウンター、造り付け洗面台) の写真
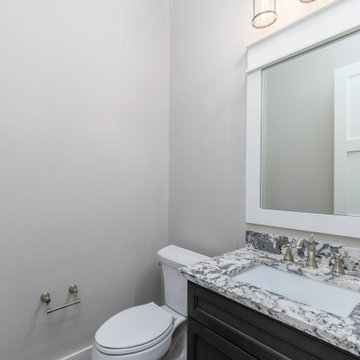
他の地域にあるトランジショナルスタイルのおしゃれなトイレ・洗面所 (濃色木目調キャビネット、ベージュの壁、アンダーカウンター洗面器、マルチカラーの洗面カウンター、造り付け洗面台) の写真
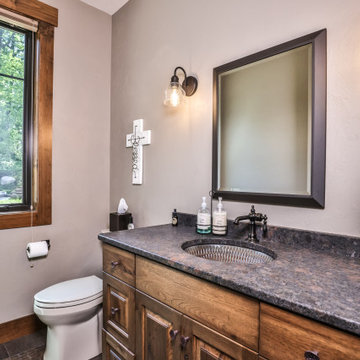
The main level powder room features and undermount sink. Tile Flooring and Alder Casing & Baseboard.
他の地域にあるトラディショナルスタイルのおしゃれなトイレ・洗面所 (レイズドパネル扉のキャビネット、中間色木目調キャビネット、分離型トイレ、グレーの壁、磁器タイルの床、アンダーカウンター洗面器、マルチカラーの床、マルチカラーの洗面カウンター、造り付け洗面台) の写真
他の地域にあるトラディショナルスタイルのおしゃれなトイレ・洗面所 (レイズドパネル扉のキャビネット、中間色木目調キャビネット、分離型トイレ、グレーの壁、磁器タイルの床、アンダーカウンター洗面器、マルチカラーの床、マルチカラーの洗面カウンター、造り付け洗面台) の写真
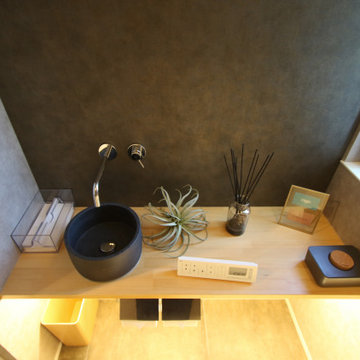
他の地域にあるミッドセンチュリースタイルのおしゃれなトイレ・洗面所 (オープンシェルフ、淡色木目調キャビネット、一体型トイレ 、グレーのタイル、セラミックタイル、マルチカラーの壁、セラミックタイルの床、オーバーカウンターシンク、木製洗面台、グレーの床、マルチカラーの洗面カウンター、照明、造り付け洗面台、クロスの天井、塗装板張りの壁、白い天井) の写真
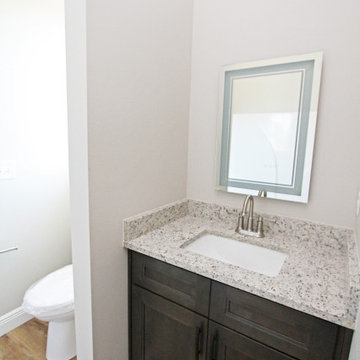
マイアミにあるモダンスタイルのおしゃれなトイレ・洗面所 (シェーカースタイル扉のキャビネット、茶色いキャビネット、グレーの壁、クッションフロア、アンダーカウンター洗面器、クオーツストーンの洗面台、マルチカラーの洗面カウンター、造り付け洗面台) の写真
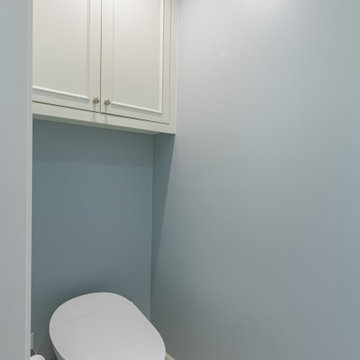
ミルウォーキーにあるラグジュアリーな広いトランジショナルスタイルのおしゃれなトイレ・洗面所 (インセット扉のキャビネット、白いキャビネット、白いタイル、大理石タイル、グレーの壁、ベッセル式洗面器、クオーツストーンの洗面台、ベージュの床、マルチカラーの洗面カウンター、造り付け洗面台) の写真
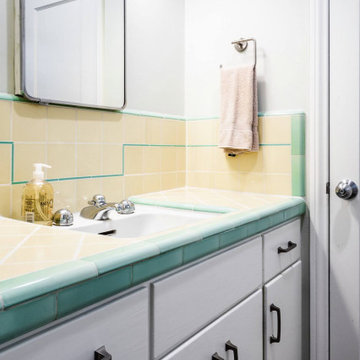
フェニックスにある中くらいなトランジショナルスタイルのおしゃれなトイレ・洗面所 (フラットパネル扉のキャビネット、白いキャビネット、マルチカラーのタイル、セラミックタイル、タイルの洗面台、マルチカラーの洗面カウンター、造り付け洗面台) の写真
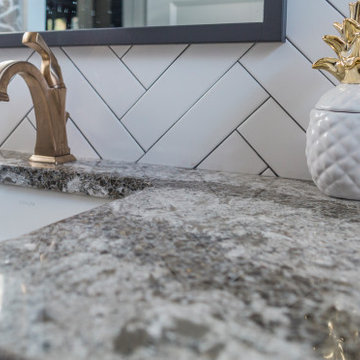
エドモントンにあるお手頃価格の中くらいなトランジショナルスタイルのおしゃれなトイレ・洗面所 (シェーカースタイル扉のキャビネット、グレーのキャビネット、白いタイル、セラミックタイル、アンダーカウンター洗面器、珪岩の洗面台、マルチカラーの洗面カウンター、造り付け洗面台) の写真

カルガリーにある小さなモダンスタイルのおしゃれなトイレ・洗面所 (フラットパネル扉のキャビネット、茶色いキャビネット、白い壁、無垢フローリング、アンダーカウンター洗面器、御影石の洗面台、茶色い床、造り付け洗面台、マルチカラーの洗面カウンター) の写真
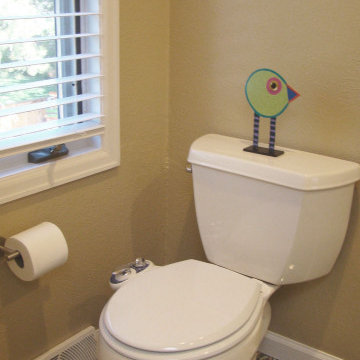
Toilet Room. I usually don't shoot the loo but my client has such nice art!
デンバーにあるお手頃価格の中くらいなトランジショナルスタイルのおしゃれなトイレ・洗面所 (フラットパネル扉のキャビネット、中間色木目調キャビネット、分離型トイレ、グレーのタイル、磁器タイル、グレーの壁、磁器タイルの床、アンダーカウンター洗面器、クオーツストーンの洗面台、マルチカラーの床、マルチカラーの洗面カウンター、造り付け洗面台) の写真
デンバーにあるお手頃価格の中くらいなトランジショナルスタイルのおしゃれなトイレ・洗面所 (フラットパネル扉のキャビネット、中間色木目調キャビネット、分離型トイレ、グレーのタイル、磁器タイル、グレーの壁、磁器タイルの床、アンダーカウンター洗面器、クオーツストーンの洗面台、マルチカラーの床、マルチカラーの洗面カウンター、造り付け洗面台) の写真
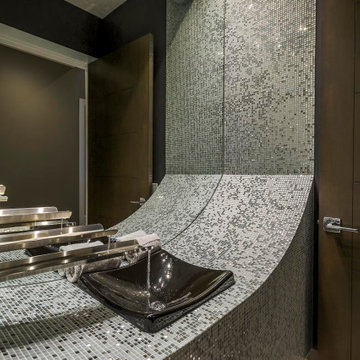
エドモントンにあるラグジュアリーな中くらいなトラディショナルスタイルのおしゃれなトイレ・洗面所 (グレーの壁、磁器タイルの床、タイルの洗面台、白い床、マルチカラーの洗面カウンター、造り付け洗面台) の写真
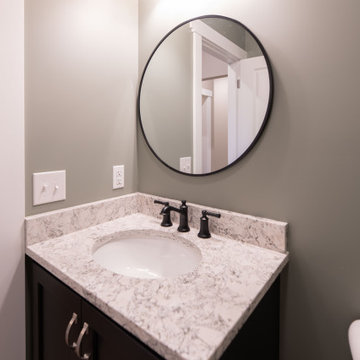
トラディショナルスタイルのおしゃれなトイレ・洗面所 (シェーカースタイル扉のキャビネット、濃色木目調キャビネット、分離型トイレ、緑の壁、アンダーカウンター洗面器、クオーツストーンの洗面台、マルチカラーの洗面カウンター、造り付け洗面台) の写真
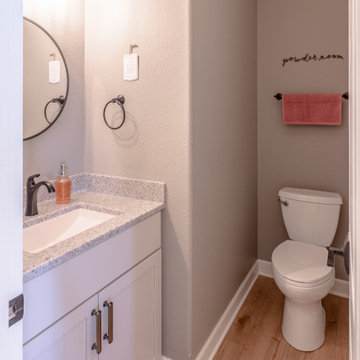
Similar to the laundry room, this powder room received a facelift with a new vanity, countertops, light fixtures and toilet.
お手頃価格の広いおしゃれなトイレ・洗面所 (シェーカースタイル扉のキャビネット、白いキャビネット、分離型トイレ、ベージュの壁、淡色無垢フローリング、アンダーカウンター洗面器、オニキスの洗面台、茶色い床、マルチカラーの洗面カウンター、造り付け洗面台) の写真
お手頃価格の広いおしゃれなトイレ・洗面所 (シェーカースタイル扉のキャビネット、白いキャビネット、分離型トイレ、ベージュの壁、淡色無垢フローリング、アンダーカウンター洗面器、オニキスの洗面台、茶色い床、マルチカラーの洗面カウンター、造り付け洗面台) の写真
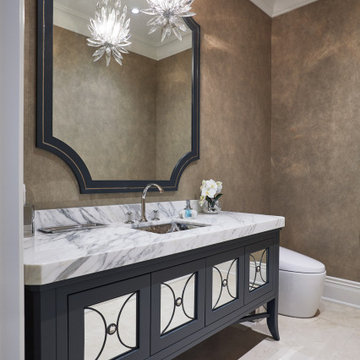
Roomy powder room.
トロントにある中くらいなトランジショナルスタイルのおしゃれなトイレ・洗面所 (ガラス扉のキャビネット、グレーのキャビネット、一体型トイレ 、磁器タイルの床、アンダーカウンター洗面器、ベージュの床、マルチカラーの洗面カウンター、造り付け洗面台、壁紙) の写真
トロントにある中くらいなトランジショナルスタイルのおしゃれなトイレ・洗面所 (ガラス扉のキャビネット、グレーのキャビネット、一体型トイレ 、磁器タイルの床、アンダーカウンター洗面器、ベージュの床、マルチカラーの洗面カウンター、造り付け洗面台、壁紙) の写真
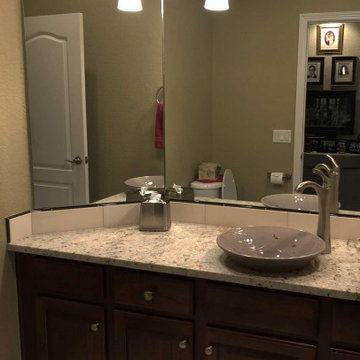
This powder room was updated with new vessel sink, faucet, granite, and backsplash. New tile flooring and lighting was also installed.
デンバーにあるラグジュアリーな小さなトラディショナルスタイルのおしゃれなトイレ・洗面所 (造り付け洗面台、レイズドパネル扉のキャビネット、茶色いキャビネット、分離型トイレ、ベージュのタイル、セラミックタイル、緑の壁、セラミックタイルの床、ベッセル式洗面器、御影石の洗面台、マルチカラーの床、マルチカラーの洗面カウンター) の写真
デンバーにあるラグジュアリーな小さなトラディショナルスタイルのおしゃれなトイレ・洗面所 (造り付け洗面台、レイズドパネル扉のキャビネット、茶色いキャビネット、分離型トイレ、ベージュのタイル、セラミックタイル、緑の壁、セラミックタイルの床、ベッセル式洗面器、御影石の洗面台、マルチカラーの床、マルチカラーの洗面カウンター) の写真
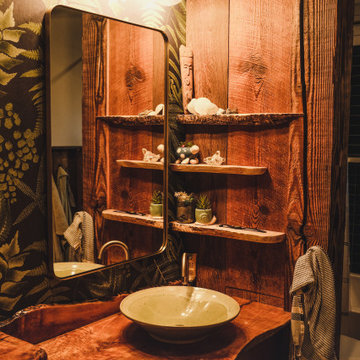
Custom guest and kids bathroom. Counter tops are live edge maple, floating shelves are live edge maple and birch, wall paneling is reclaimed Douglas Fir barn wood. Vessel Sink from Bruning Pottery of Snohomish, WA.
トイレ・洗面所 (マルチカラーの洗面カウンター、造り付け洗面台) の写真
6