トイレ・洗面所 (グレーの洗面カウンター、落し込みパネル扉のキャビネット、セラミックタイルの床) の写真
並び替え:今日の人気順
写真 1〜20 枚目(全 23 枚)

Design, Fabrication, Install & Photography By MacLaren Kitchen and Bath
Designer: Mary Skurecki
Wet Bar: Mouser/Centra Cabinetry with full overlay, Reno door/drawer style with Carbide paint. Caesarstone Pebble Quartz Countertops with eased edge detail (By MacLaren).
TV Area: Mouser/Centra Cabinetry with full overlay, Orleans door style with Carbide paint. Shelving, drawers, and wood top to match the cabinetry with custom crown and base moulding.
Guest Room/Bath: Mouser/Centra Cabinetry with flush inset, Reno Style doors with Maple wood in Bedrock Stain. Custom vanity base in Full Overlay, Reno Style Drawer in Matching Maple with Bedrock Stain. Vanity Countertop is Everest Quartzite.
Bench Area: Mouser/Centra Cabinetry with flush inset, Reno Style doors/drawers with Carbide paint. Custom wood top to match base moulding and benches.
Toy Storage Area: Mouser/Centra Cabinetry with full overlay, Reno door style with Carbide paint. Open drawer storage with roll-out trays and custom floating shelves and base moulding.
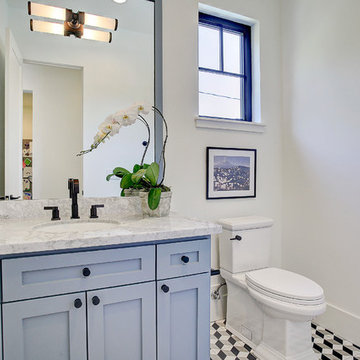
ヒューストンにある高級な中くらいなコンテンポラリースタイルのおしゃれなトイレ・洗面所 (落し込みパネル扉のキャビネット、青いキャビネット、分離型トイレ、白い壁、セラミックタイルの床、アンダーカウンター洗面器、大理石の洗面台、マルチカラーの床、グレーの洗面カウンター) の写真

This petite powder room off of the main living area catches your eye as soon as you walk in. The custom glaze and finish on the cabinets paired with the unique diamond mosaic tile gives a sense of royalty to every guest.

This 6,600-square-foot home in Edina’s Highland neighborhood was built for a family with young children — and an eye to the future. There’s a 16-foot-tall basketball sport court (painted in Edina High School’s colors, of course). “Many high-end homes now have customized sport courts — everything from golf simulators to batting cages,” said Dan Schaefer, owner of Landmark Build Co.
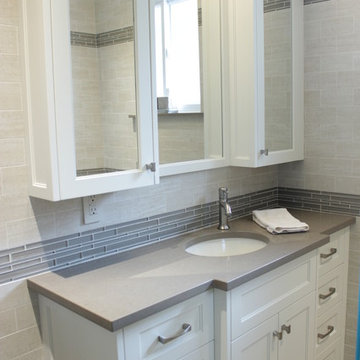
kmsalterdesign.com
トロントにある高級な小さなトランジショナルスタイルのおしゃれなトイレ・洗面所 (アンダーカウンター洗面器、白いキャビネット、クオーツストーンの洗面台、一体型トイレ 、ベージュのタイル、セラミックタイル、ベージュの壁、セラミックタイルの床、落し込みパネル扉のキャビネット、グレーの洗面カウンター) の写真
トロントにある高級な小さなトランジショナルスタイルのおしゃれなトイレ・洗面所 (アンダーカウンター洗面器、白いキャビネット、クオーツストーンの洗面台、一体型トイレ 、ベージュのタイル、セラミックタイル、ベージュの壁、セラミックタイルの床、落し込みパネル扉のキャビネット、グレーの洗面カウンター) の写真
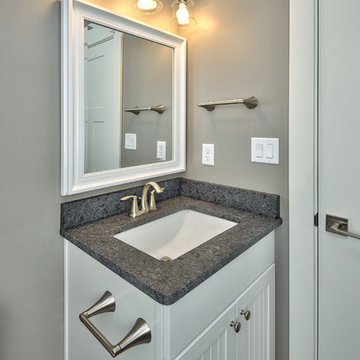
他の地域にあるお手頃価格の小さなトラディショナルスタイルのおしゃれなトイレ・洗面所 (落し込みパネル扉のキャビネット、白いキャビネット、分離型トイレ、グレーの壁、セラミックタイルの床、アンダーカウンター洗面器、ラミネートカウンター、グレーの床、グレーの洗面カウンター) の写真
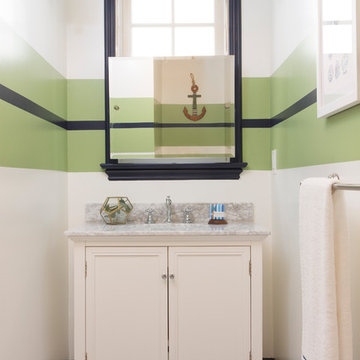
The nautical theme continues in this bathroom. The deep navy trim is complemented by the soft green tone and the crisp white. The stripe runs the length of the bathroom to accentuate its shape. An anchor hangs on the wall opposite the vanity. Since there was not enough room to mount the sconces on either side of the mirror, they were placed on the side walls.
Photography: Vivian Johnson

Paint by Sherwin Williams
Body Color - City Loft - SW 7631
Trim Color - Custom Color - SW 8975/3535
Master Suite & Guest Bath - Site White - SW 7070
Girls' Rooms & Bath - White Beet - SW 6287
Exposed Beams & Banister Stain - Banister Beige - SW 3128-B
Wall & Floor Tile by Macadam Floor & Design
Flooring & Tile by Macadam Floor & Design
Hardwood by Kentwood Floors
Hardwood Product Originals Series - Plateau in Brushed Hard Maple
Powder Backsplash by Z-Tile
Tile Product - Bianco Carrara Mosaic
Slab Countertops by Wall to Wall Stone Corp
Kitchen Quartz Product True North Calcutta
Master Suite Quartz Product True North Venato Extra
Girls' Bath Quartz Product True North Pebble Beach
All Other Quartz Product True North Light Silt
Windows by Milgard Windows & Doors
Window Product Style Line® Series
Window Supplier Troyco - Window & Door
Window Treatments by Budget Blinds
Lighting by Destination Lighting
Fixtures by Crystorama Lighting
Interior Design by Tiffany Home Design
Custom Cabinetry & Storage by Northwood Cabinets
Customized & Built by Cascade West Development
Photography by ExposioHDR Portland
Original Plans by Alan Mascord Design Associates
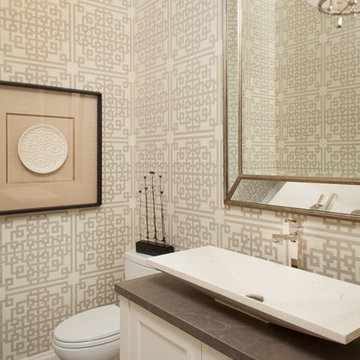
The intricate flooring of the powder room sets off a Zen-like ambiance with the elongated vessel sink and Asian influences.
•Photos by Argonaut Architectural•
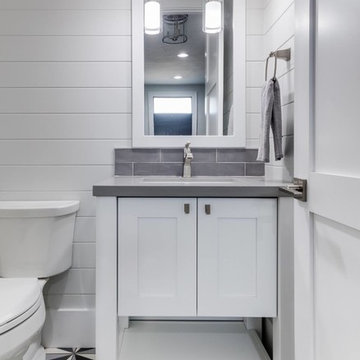
ソルトレイクシティにある高級な中くらいなトランジショナルスタイルのおしゃれなトイレ・洗面所 (落し込みパネル扉のキャビネット、白いキャビネット、分離型トイレ、白い壁、セラミックタイルの床、アンダーカウンター洗面器、クオーツストーンの洗面台、マルチカラーの床、グレーの洗面カウンター) の写真
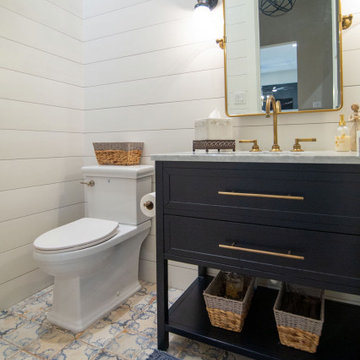
ヒューストンにある高級な中くらいなカントリー風のおしゃれなトイレ・洗面所 (落し込みパネル扉のキャビネット、黒いキャビネット、分離型トイレ、白い壁、セラミックタイルの床、アンダーカウンター洗面器、マルチカラーの床、グレーの洗面カウンター、造り付け洗面台、塗装板張りの壁) の写真
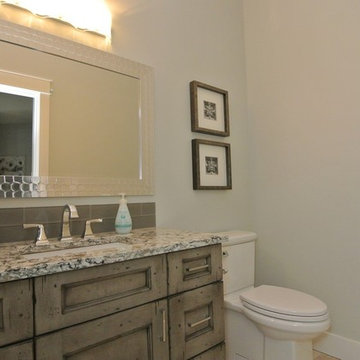
Cabinets - Maple Appaloosa from Design Craft supplied by Cassidy deVeer of Express Flooring
他の地域にある小さなトランジショナルスタイルのおしゃれなトイレ・洗面所 (落し込みパネル扉のキャビネット、ヴィンテージ仕上げキャビネット、分離型トイレ、グレーのタイル、セラミックタイル、グレーの壁、セラミックタイルの床、アンダーカウンター洗面器、珪岩の洗面台、ベージュの床、グレーの洗面カウンター) の写真
他の地域にある小さなトランジショナルスタイルのおしゃれなトイレ・洗面所 (落し込みパネル扉のキャビネット、ヴィンテージ仕上げキャビネット、分離型トイレ、グレーのタイル、セラミックタイル、グレーの壁、セラミックタイルの床、アンダーカウンター洗面器、珪岩の洗面台、ベージュの床、グレーの洗面カウンター) の写真
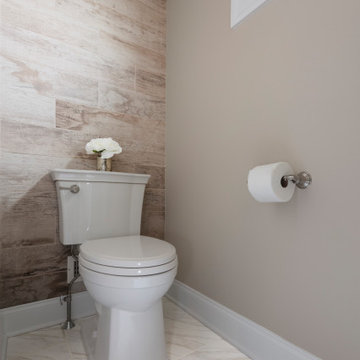
フィラデルフィアにある広いコンテンポラリースタイルのおしゃれなトイレ・洗面所 (落し込みパネル扉のキャビネット、グレーのキャビネット、分離型トイレ、グレーのタイル、セラミックタイル、グレーの壁、セラミックタイルの床、アンダーカウンター洗面器、大理石の洗面台、グレーの床、グレーの洗面カウンター、造り付け洗面台、羽目板の壁) の写真
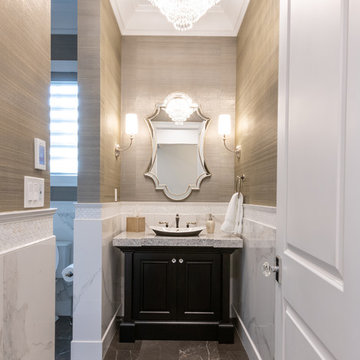
Luxury powder room with dark lacquer vanity, granite countertops, panelled walls and custom chandelier lighting
エドモントンにあるトランジショナルスタイルのおしゃれなトイレ・洗面所 (落し込みパネル扉のキャビネット、茶色いキャビネット、ベージュの壁、セラミックタイルの床、ベッセル式洗面器、御影石の洗面台、茶色い床、グレーの洗面カウンター、独立型洗面台、パネル壁) の写真
エドモントンにあるトランジショナルスタイルのおしゃれなトイレ・洗面所 (落し込みパネル扉のキャビネット、茶色いキャビネット、ベージュの壁、セラミックタイルの床、ベッセル式洗面器、御影石の洗面台、茶色い床、グレーの洗面カウンター、独立型洗面台、パネル壁) の写真
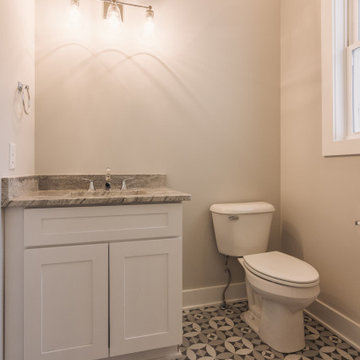
ナッシュビルにある高級な中くらいな地中海スタイルのおしゃれなトイレ・洗面所 (落し込みパネル扉のキャビネット、白いキャビネット、分離型トイレ、グレーの壁、セラミックタイルの床、アンダーカウンター洗面器、御影石の洗面台、マルチカラーの床、グレーの洗面カウンター) の写真
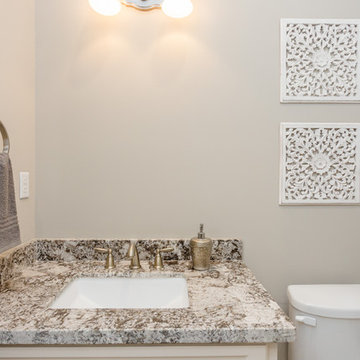
Gorgeously Built by Tommy Cashiola Construction Company in Bellaire, Houston, Texas. Designed by Purser Architectural, Inc.
ヒューストンにあるラグジュアリーな広いコンテンポラリースタイルのおしゃれなトイレ・洗面所 (落し込みパネル扉のキャビネット、白いキャビネット、分離型トイレ、グレーのタイル、セラミックタイル、グレーの壁、セラミックタイルの床、アンダーカウンター洗面器、御影石の洗面台、グレーの床、グレーの洗面カウンター) の写真
ヒューストンにあるラグジュアリーな広いコンテンポラリースタイルのおしゃれなトイレ・洗面所 (落し込みパネル扉のキャビネット、白いキャビネット、分離型トイレ、グレーのタイル、セラミックタイル、グレーの壁、セラミックタイルの床、アンダーカウンター洗面器、御影石の洗面台、グレーの床、グレーの洗面カウンター) の写真
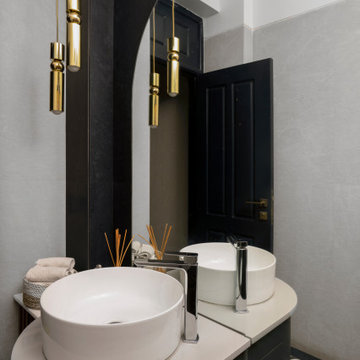
デリーにあるお手頃価格の小さなモダンスタイルのおしゃれなトイレ・洗面所 (落し込みパネル扉のキャビネット、黒いキャビネット、壁掛け式トイレ、グレーのタイル、セラミックタイル、グレーの壁、セラミックタイルの床、ペデスタルシンク、クオーツストーンの洗面台、黒い床、グレーの洗面カウンター、独立型洗面台) の写真
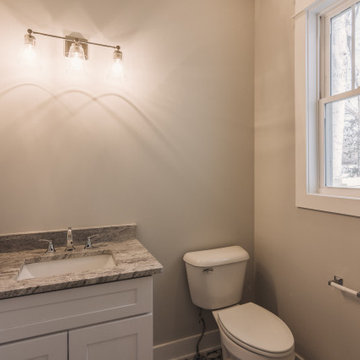
ナッシュビルにある高級な中くらいな地中海スタイルのおしゃれなトイレ・洗面所 (落し込みパネル扉のキャビネット、白いキャビネット、分離型トイレ、グレーの壁、セラミックタイルの床、アンダーカウンター洗面器、御影石の洗面台、マルチカラーの床、グレーの洗面カウンター) の写真
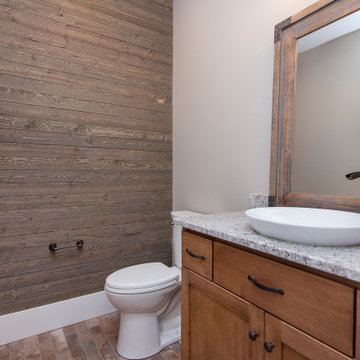
シャーロットにあるラグジュアリーな小さなおしゃれなトイレ・洗面所 (落し込みパネル扉のキャビネット、中間色木目調キャビネット、一体型トイレ 、セラミックタイルの床、御影石の洗面台、茶色い床、グレーの洗面カウンター、フローティング洗面台、板張り壁) の写真
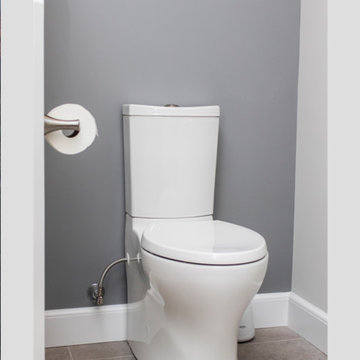
ボストンにある高級な広いトランジショナルスタイルのおしゃれなトイレ・洗面所 (落し込みパネル扉のキャビネット、白いキャビネット、分離型トイレ、グレーのタイル、セラミックタイル、グレーの壁、セラミックタイルの床、オーバーカウンターシンク、クオーツストーンの洗面台、グレーの床、グレーの洗面カウンター) の写真
トイレ・洗面所 (グレーの洗面カウンター、落し込みパネル扉のキャビネット、セラミックタイルの床) の写真
1