トイレ・洗面所 (グレーの洗面カウンター、ベッセル式洗面器、グレーのタイル) の写真
絞り込み:
資材コスト
並び替え:今日の人気順
写真 1〜20 枚目(全 141 枚)
1/4

The beautiful, old barn on this Topsfield estate was at risk of being demolished. Before approaching Mathew Cummings, the homeowner had met with several architects about the structure, and they had all told her that it needed to be torn down. Thankfully, for the sake of the barn and the owner, Cummings Architects has a long and distinguished history of preserving some of the oldest timber framed homes and barns in the U.S.
Once the homeowner realized that the barn was not only salvageable, but could be transformed into a new living space that was as utilitarian as it was stunning, the design ideas began flowing fast. In the end, the design came together in a way that met all the family’s needs with all the warmth and style you’d expect in such a venerable, old building.
On the ground level of this 200-year old structure, a garage offers ample room for three cars, including one loaded up with kids and groceries. Just off the garage is the mudroom – a large but quaint space with an exposed wood ceiling, custom-built seat with period detailing, and a powder room. The vanity in the powder room features a vanity that was built using salvaged wood and reclaimed bluestone sourced right on the property.
Original, exposed timbers frame an expansive, two-story family room that leads, through classic French doors, to a new deck adjacent to the large, open backyard. On the second floor, salvaged barn doors lead to the master suite which features a bright bedroom and bath as well as a custom walk-in closet with his and hers areas separated by a black walnut island. In the master bath, hand-beaded boards surround a claw-foot tub, the perfect place to relax after a long day.
In addition, the newly restored and renovated barn features a mid-level exercise studio and a children’s playroom that connects to the main house.
From a derelict relic that was slated for demolition to a warmly inviting and beautifully utilitarian living space, this barn has undergone an almost magical transformation to become a beautiful addition and asset to this stately home.

photography by Scott Benedict
オースティンにある小さなコンテンポラリースタイルのおしゃれなトイレ・洗面所 (フラットパネル扉のキャビネット、ベッセル式洗面器、大理石の洗面台、分離型トイレ、黒い壁、モザイクタイル、グレーのタイル、黒いタイル、大理石タイル、淡色木目調キャビネット、グレーの洗面カウンター) の写真
オースティンにある小さなコンテンポラリースタイルのおしゃれなトイレ・洗面所 (フラットパネル扉のキャビネット、ベッセル式洗面器、大理石の洗面台、分離型トイレ、黒い壁、モザイクタイル、グレーのタイル、黒いタイル、大理石タイル、淡色木目調キャビネット、グレーの洗面カウンター) の写真

Rustic at it's finest. A chiseled face vanity contrasts with the thick modern countertop, natural stone vessel sink and basketweave wall tile. Delicate iron and glass sconces provide the perfect glow.

Studio Soulshine
他の地域にあるラスティックスタイルのおしゃれなトイレ・洗面所 (フラットパネル扉のキャビネット、中間色木目調キャビネット、グレーのタイル、ベージュの壁、淡色無垢フローリング、ベッセル式洗面器、ベージュの床、グレーの洗面カウンター) の写真
他の地域にあるラスティックスタイルのおしゃれなトイレ・洗面所 (フラットパネル扉のキャビネット、中間色木目調キャビネット、グレーのタイル、ベージュの壁、淡色無垢フローリング、ベッセル式洗面器、ベージュの床、グレーの洗面カウンター) の写真
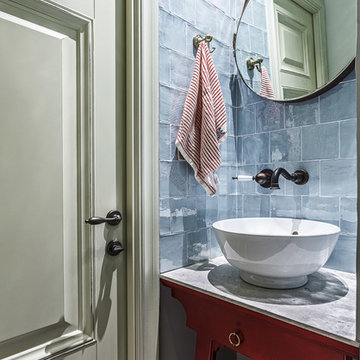
Сергей Красюк
モスクワにあるお手頃価格の小さなエクレクティックスタイルのおしゃれなトイレ・洗面所 (赤いキャビネット、人工大理石カウンター、グレーのタイル、ベッセル式洗面器、ガラスタイル、家具調キャビネット、壁掛け式トイレ、グレーの壁、磁器タイルの床、青い床、グレーの洗面カウンター) の写真
モスクワにあるお手頃価格の小さなエクレクティックスタイルのおしゃれなトイレ・洗面所 (赤いキャビネット、人工大理石カウンター、グレーのタイル、ベッセル式洗面器、ガラスタイル、家具調キャビネット、壁掛け式トイレ、グレーの壁、磁器タイルの床、青い床、グレーの洗面カウンター) の写真
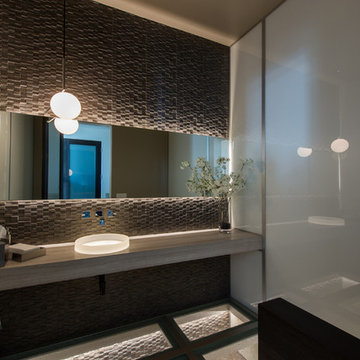
The Indio Residence, located on an ocean side bluff in Shell Beach, is a clean, contemporary home. Taking cues from the Florin Residence, an earlier project completed for the same client, the Indio Residence is much larger with additional amenities to meet the client’s needs.
At the front door, guests are greeted by floor to ceiling glass with views straight out to the ocean. Tall, grand ceilings throughout the entry and great room are highlighted by skylights, allowing for a naturally lit interior. The open concept floor plan helps highlight the custom details such as the glass encased wine room and floor to ceiling ocean-facing glass. In order to maintain a sense of privacy, the master suite and guests rooms are located on opposite wings of the home. Ideal for entertaining, this layout allows for maximum privacy and shared space alike. Additionally, a privately accessed caretakers apartment is located above the garage, complete with a living room, kitchenette, and ocean facing deck.

ハイデラバードにあるコンテンポラリースタイルのおしゃれなトイレ・洗面所 (フラットパネル扉のキャビネット、グレーのキャビネット、壁掛け式トイレ、グレーのタイル、ベッセル式洗面器、グレーの床、グレーの洗面カウンター、フローティング洗面台) の写真
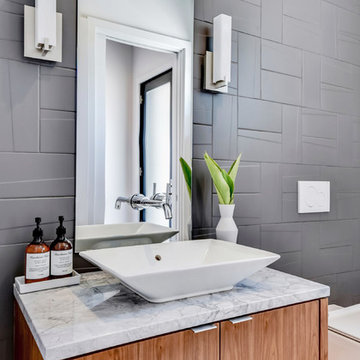
オースティンにあるコンテンポラリースタイルのおしゃれなトイレ・洗面所 (フラットパネル扉のキャビネット、壁掛け式トイレ、グレーのタイル、グレーの壁、ベッセル式洗面器、大理石の洗面台、グレーの洗面カウンター、中間色木目調キャビネット) の写真
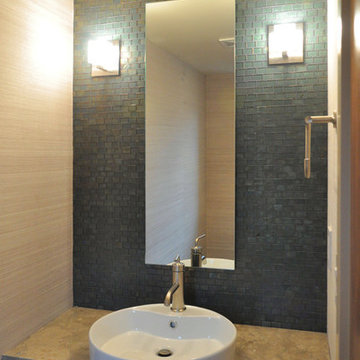
Photo: Ross Ishikawa
シアトルにある高級な中くらいなコンテンポラリースタイルのおしゃれなトイレ・洗面所 (分離型トイレ、グレーのタイル、モザイクタイル、グレーの壁、ベッセル式洗面器、ライムストーンの洗面台、グレーの洗面カウンター) の写真
シアトルにある高級な中くらいなコンテンポラリースタイルのおしゃれなトイレ・洗面所 (分離型トイレ、グレーのタイル、モザイクタイル、グレーの壁、ベッセル式洗面器、ライムストーンの洗面台、グレーの洗面カウンター) の写真
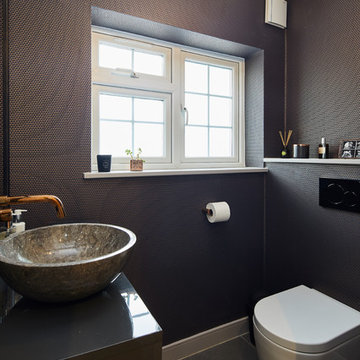
ロンドンにあるコンテンポラリースタイルのおしゃれなトイレ・洗面所 (壁掛け式トイレ、グレーのタイル、ベッセル式洗面器、黒い床、グレーの洗面カウンター) の写真
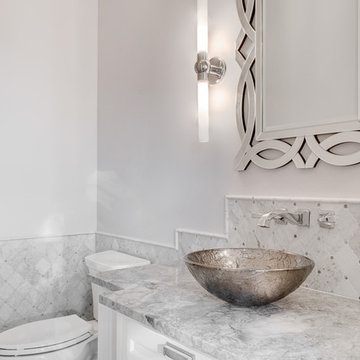
This home was designed and built with a traditional exterior with a modern feel interior to keep the house more transitional.
ダラスにあるお手頃価格の中くらいなトランジショナルスタイルのおしゃれなトイレ・洗面所 (グレーのタイル、ベッセル式洗面器、大理石の洗面台、分離型トイレ、セラミックタイル、白い壁、グレーの洗面カウンター) の写真
ダラスにあるお手頃価格の中くらいなトランジショナルスタイルのおしゃれなトイレ・洗面所 (グレーのタイル、ベッセル式洗面器、大理石の洗面台、分離型トイレ、セラミックタイル、白い壁、グレーの洗面カウンター) の写真
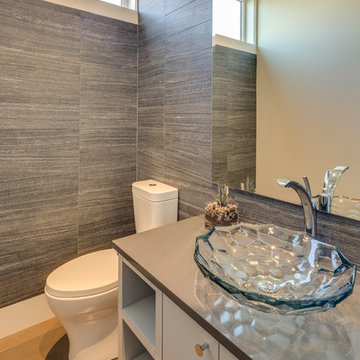
バンクーバーにある小さなトランジショナルスタイルのおしゃれなトイレ・洗面所 (フラットパネル扉のキャビネット、白いキャビネット、珪岩の洗面台、一体型トイレ 、グレーのタイル、セラミックタイル、ベッセル式洗面器、淡色無垢フローリング、グレーの洗面カウンター) の写真
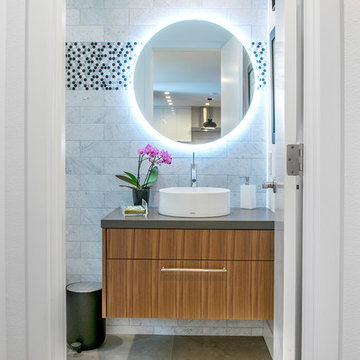
Sandra Torcuato
オレンジカウンティにあるコンテンポラリースタイルのおしゃれなトイレ・洗面所 (フラットパネル扉のキャビネット、中間色木目調キャビネット、グレーのタイル、ベッセル式洗面器、ベージュの床、グレーの洗面カウンター) の写真
オレンジカウンティにあるコンテンポラリースタイルのおしゃれなトイレ・洗面所 (フラットパネル扉のキャビネット、中間色木目調キャビネット、グレーのタイル、ベッセル式洗面器、ベージュの床、グレーの洗面カウンター) の写真
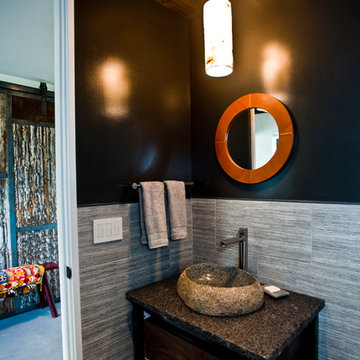
Custom Home Build by Penny Lane Home Builders;
Photography Lynn Donaldson. Architect: Chicago based Cathy Osika
他の地域にある高級な小さなコンテンポラリースタイルのおしゃれなトイレ・洗面所 (濃色木目調キャビネット、壁掛け式トイレ、グレーのタイル、大理石タイル、グレーの壁、コンクリートの床、グレーの床、オープンシェルフ、ベッセル式洗面器、御影石の洗面台、グレーの洗面カウンター) の写真
他の地域にある高級な小さなコンテンポラリースタイルのおしゃれなトイレ・洗面所 (濃色木目調キャビネット、壁掛け式トイレ、グレーのタイル、大理石タイル、グレーの壁、コンクリートの床、グレーの床、オープンシェルフ、ベッセル式洗面器、御影石の洗面台、グレーの洗面カウンター) の写真
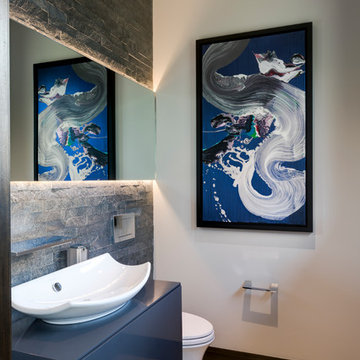
ラスティックスタイルのおしゃれなトイレ・洗面所 (フラットパネル扉のキャビネット、グレーのキャビネット、壁掛け式トイレ、グレーのタイル、白い壁、ベッセル式洗面器、グレーの床、グレーの洗面カウンター) の写真
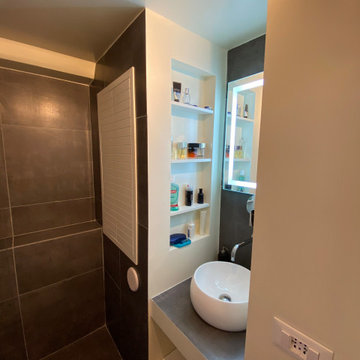
ミラノにある低価格の小さなモダンスタイルのおしゃれなトイレ・洗面所 (ルーバー扉のキャビネット、白いキャビネット、壁掛け式トイレ、グレーの壁、磁器タイルの床、ベッセル式洗面器、グレーの床、グレーのタイル、磁器タイル、タイルの洗面台、グレーの洗面カウンター) の写真
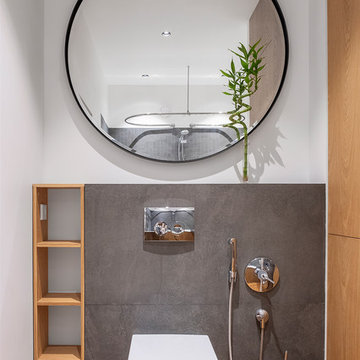
Интерьер проектировался для семейной пары. Квартира располагается на 24-м этаже с прекрасным видом на лесной массив. Одной из задач было подчеркнуть вид и сохранить связь с окружающей природой.
В интерьере не использовались шторы, чтобы получить хороший вид из окна, дополнительное место для хранения и еще больше естественного света. Для увеличения площади была присоединена лоджия, а для визуального расширения — преимущественно белый цвет.
Читайте полное описание у нас на сайте:
https://www.hills-design.com/portfolio/

オースティンにある高級な中くらいなトランジショナルスタイルのおしゃれなトイレ・洗面所 (シェーカースタイル扉のキャビネット、淡色木目調キャビネット、グレーのタイル、セラミックタイル、ベッセル式洗面器、珪岩の洗面台、グレーの洗面カウンター、フローティング洗面台、グレーの壁、黒い床) の写真

SDH Studio - Architecture and Design
Location: Golden Beach, Florida, USA
Overlooking the canal in Golden Beach 96 GB was designed around a 27 foot triple height space that would be the heart of this home. With an emphasis on the natural scenery, the interior architecture of the house opens up towards the water and fills the space with natural light and greenery.
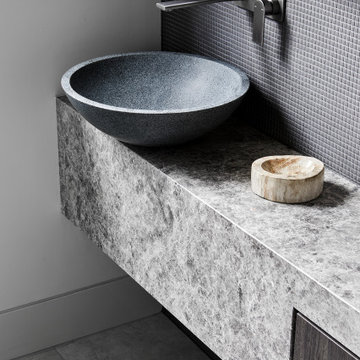
メルボルンにある小さなモダンスタイルのおしゃれなトイレ・洗面所 (グレーのキャビネット、一体型トイレ 、グレーのタイル、モザイクタイル、グレーの壁、セラミックタイルの床、ベッセル式洗面器、ライムストーンの洗面台、グレーの床、グレーの洗面カウンター、造り付け洗面台、フラットパネル扉のキャビネット) の写真
トイレ・洗面所 (グレーの洗面カウンター、ベッセル式洗面器、グレーのタイル) の写真
1